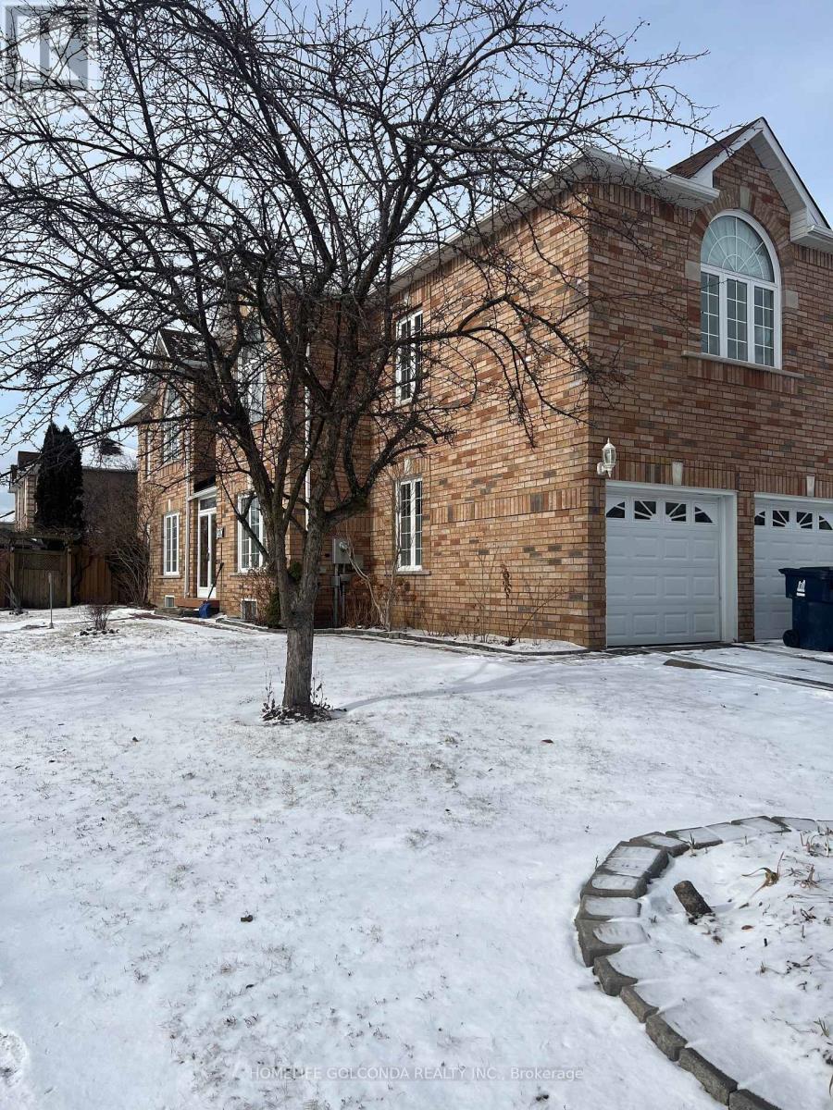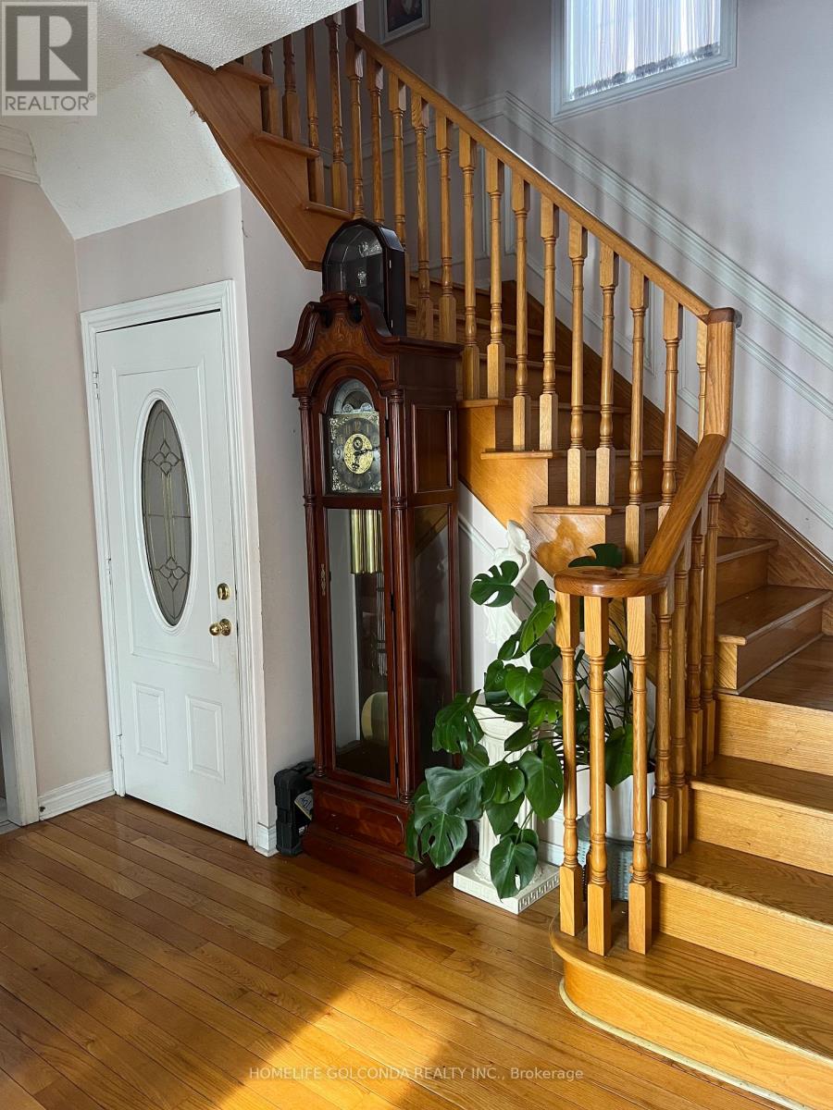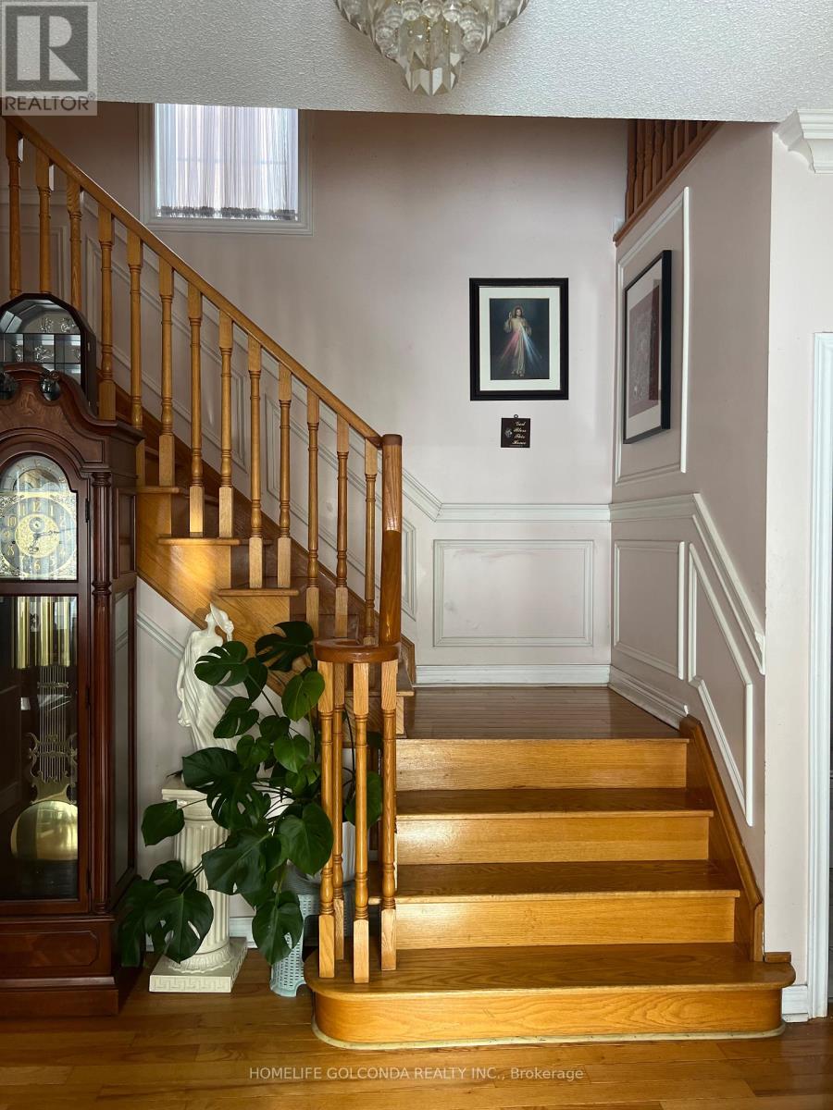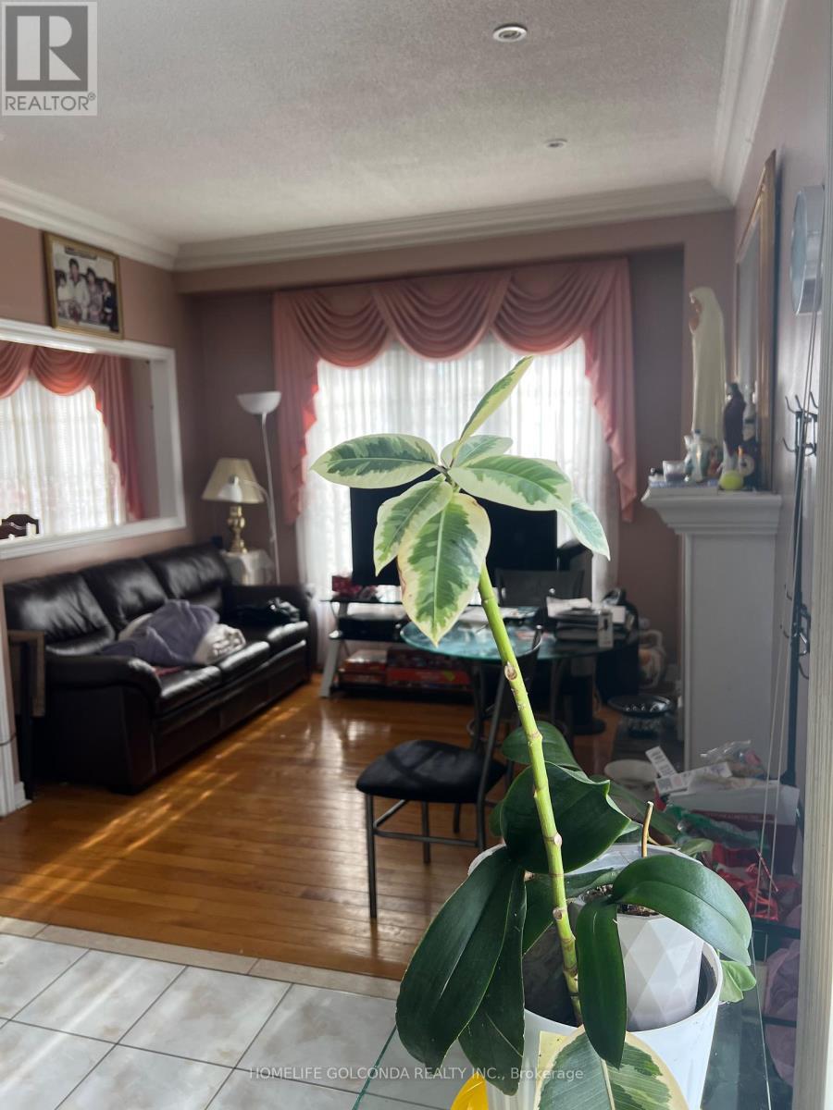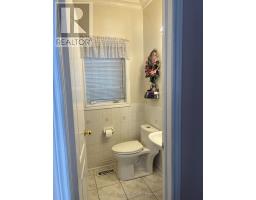100 Chartway Boulevard Toronto, Ontario M1C 5H2
$1,198,000
First Time For Sale In Premium Highland Creek. A quiet Cul-De-Sac.Bright and Open concept Home with Income spacious open concept 2 Bedrooms Basement W/Separate Entrance. Living Room Overlooking The Front Yard Combined With Formal Dining. The gas fireplace family room overlooks the eat-in kitchen, and the GrandNite counter kitchen has a walk-out-to-your-summer-ready backyard. Generous Size 4 Bedrooms. And walk-in Closet plus 3 full baths on the second floor, Mins. to the University Of Toronto, Ttc On Ellesmere And Schools. Short Drive To Rouge Go, Pan Am Sports, 401, Library And Stc. Buyers and Agents to verify all measurements, property taxes and all other information, Agents and Elderly Seller does not warranty the Retrofit the Bsmt apartment **** EXTRAS **** Main Floor Fridge, Stove, Kitchen B/I dishwasher & Granite counter, Washer&Dryer, Blinds and all window coverings, Bsmt Fridge, Stove , washer & dryer Central Air Cond, elfs, Pot light on the Sept. open concept 2 Brdms Apart. (id:50886)
Property Details
| MLS® Number | E11944540 |
| Property Type | Single Family |
| Community Name | Highland Creek |
| Parking Space Total | 4 |
Building
| Bathroom Total | 5 |
| Bedrooms Above Ground | 4 |
| Bedrooms Below Ground | 2 |
| Bedrooms Total | 6 |
| Basement Development | Finished |
| Basement Features | Separate Entrance |
| Basement Type | N/a (finished) |
| Construction Style Attachment | Detached |
| Cooling Type | Central Air Conditioning |
| Exterior Finish | Brick |
| Fireplace Present | Yes |
| Flooring Type | Hardwood |
| Foundation Type | Block |
| Half Bath Total | 1 |
| Heating Fuel | Natural Gas |
| Heating Type | Forced Air |
| Stories Total | 2 |
| Size Interior | 2,000 - 2,500 Ft2 |
| Type | House |
| Utility Water | Municipal Water |
Parking
| Attached Garage |
Land
| Acreage | No |
| Sewer | Sanitary Sewer |
| Size Depth | 114 Ft |
| Size Frontage | 39 Ft ,4 In |
| Size Irregular | 39.4 X 114 Ft ; Irregular |
| Size Total Text | 39.4 X 114 Ft ; Irregular |
| Zoning Description | Rd*693 |
Rooms
| Level | Type | Length | Width | Dimensions |
|---|---|---|---|---|
| Second Level | Bedroom | 4.06 m | 4.42 m | 4.06 m x 4.42 m |
| Second Level | Bedroom 2 | 3.35 m | 3.05 m | 3.35 m x 3.05 m |
| Second Level | Bedroom 3 | 3.9 m | 3.61 m | 3.9 m x 3.61 m |
| Second Level | Bedroom 4 | 5.49 m | 3.43 m | 5.49 m x 3.43 m |
| Second Level | Den | 3.78 m | 2.51 m | 3.78 m x 2.51 m |
| Basement | Living Room | 6.25 m | 4.72 m | 6.25 m x 4.72 m |
| Basement | Kitchen | 4.21 m | 2.54 m | 4.21 m x 2.54 m |
| Basement | Bedroom | 3.2 m | 2.59 m | 3.2 m x 2.59 m |
| Main Level | Living Room | 3.75 m | 3.96 m | 3.75 m x 3.96 m |
| Main Level | Dining Room | 3.75 m | 3.25 m | 3.75 m x 3.25 m |
| Main Level | Family Room | 3.35 m | 3.15 m | 3.35 m x 3.15 m |
| Main Level | Kitchen | 5.66 m | 3.2 m | 5.66 m x 3.2 m |
Contact Us
Contact us for more information
Minneth Segouia Aguilar
Salesperson
3601 Hwy 7 #215
Markham, Ontario L3R 0M3
(905) 888-8819
(905) 888-8819
www.homelifegolconda.com/
Tina Ramos
Salesperson
www.tinaramos.com/
3601 Hwy 7 #215
Markham, Ontario L3R 0M3
(905) 888-8819
(905) 888-8819
www.homelifegolconda.com/



