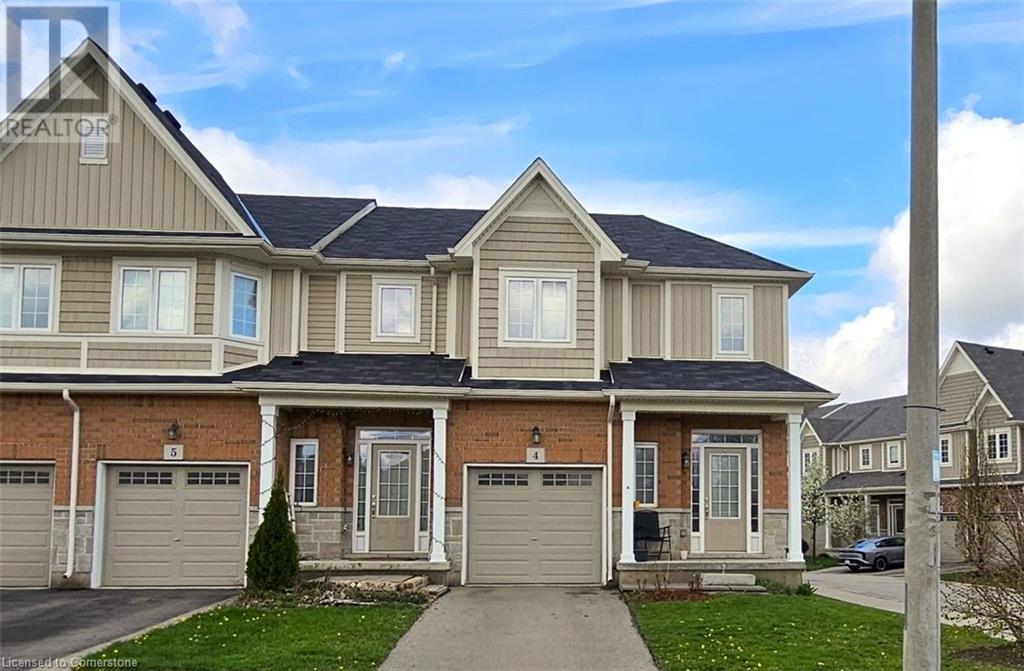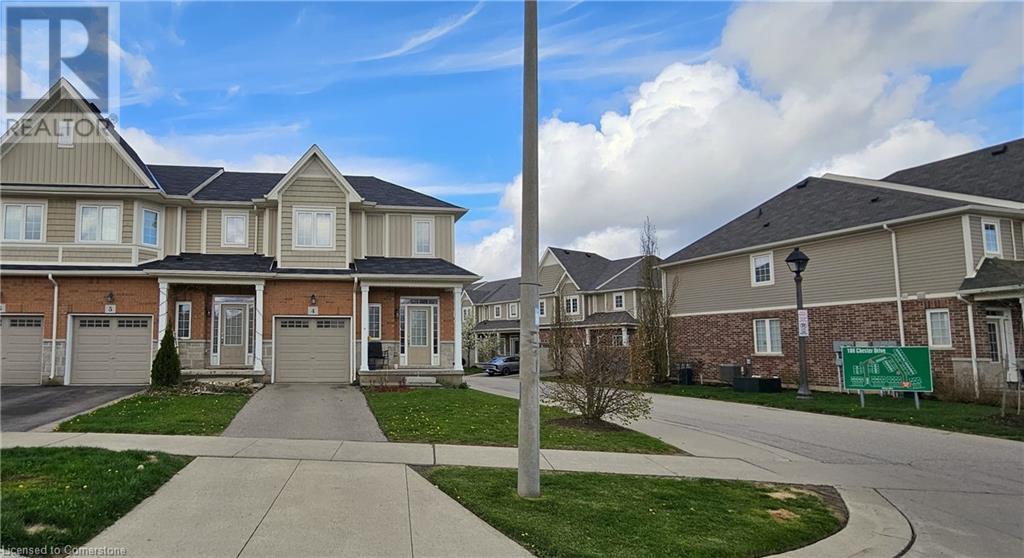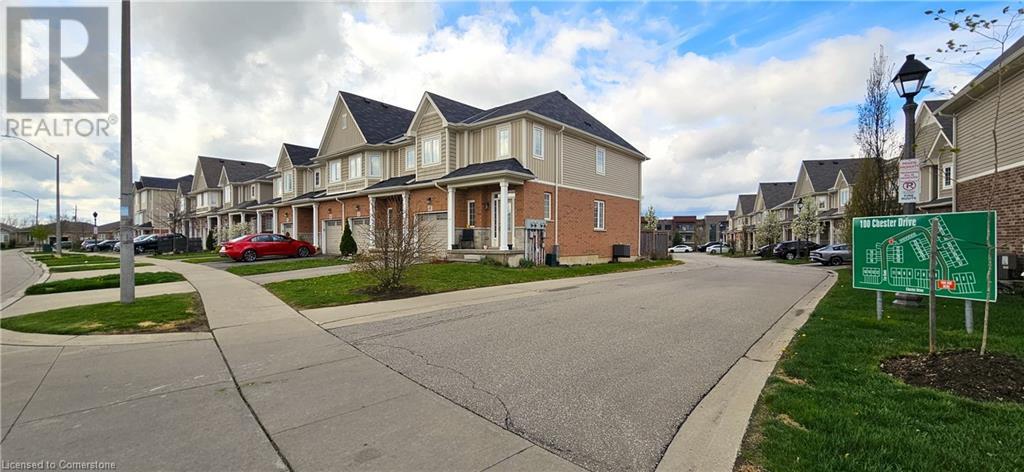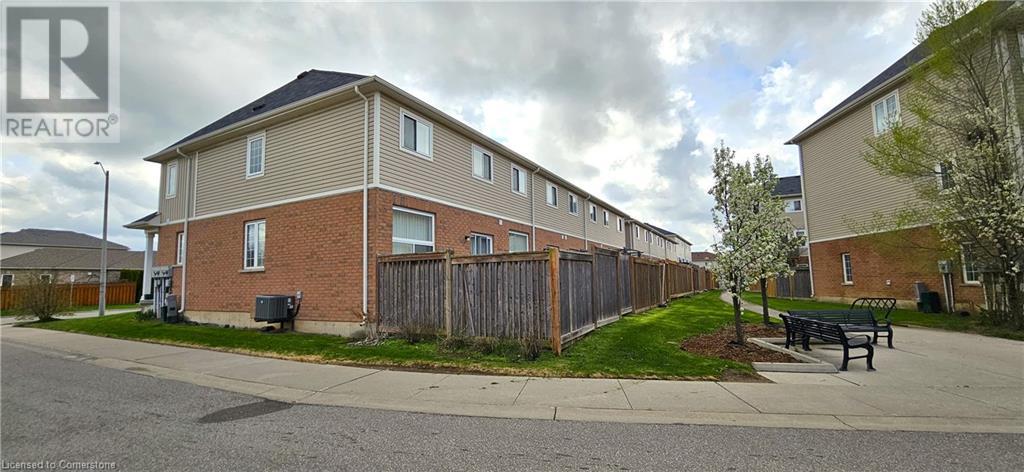100 Chester Drive Unit# 4 Cambridge, Ontario N1T 2C3
$599,900
BRIGHT & BEAUTIFUL IN EAST GALT! Welcome to this sun-filled end-unit townhome nestled in the desirable Branchton Park neighbourhood of East Galt. Offering over 1,400 sq. ft. of stylish, open-concept living with 3-bedrooms, 1.5-bathrooms. Step inside to discover a bright and a seamless layout that connects the living room to the eat-in kitchen—perfect for entertaining or everyday life. From here, walk out to your private, fenced backyard and patio space—ideal for morning coffees or warm-weather gatherings. A main floor powder room adds convenience, while the unfinished basement with a rough-in for a future 2pc bathroom offers plenty of room to grow. Upstairs, you'll find a 4pc bathroom and 3 bedrooms, including a spacious primary suite with a walk-in closet. Additional highlights include ceramic tile, central A/C, water softener, and an automatic garage door opener. With a single-car garage and a single driveway, you’ll enjoy parking for 2 vehicles. Located just minutes from shopping, dining, Highway 8, schools, and scenic walking trails, this home is a perfect match for first-time buyers, young families, or those looking to downsize in style. Don’t miss your opportunity to live in one of East Galt’s most walkable and welcoming communities! (id:50886)
Property Details
| MLS® Number | 40725690 |
| Property Type | Single Family |
| Amenities Near By | Park, Public Transit, Schools, Shopping |
| Community Features | Quiet Area |
| Equipment Type | Water Heater |
| Features | Paved Driveway, Automatic Garage Door Opener |
| Parking Space Total | 2 |
| Rental Equipment Type | Water Heater |
Building
| Bathroom Total | 2 |
| Bedrooms Above Ground | 3 |
| Bedrooms Total | 3 |
| Appliances | Water Softener |
| Architectural Style | 2 Level |
| Basement Development | Unfinished |
| Basement Type | Partial (unfinished) |
| Constructed Date | 2016 |
| Construction Style Attachment | Attached |
| Cooling Type | Central Air Conditioning |
| Exterior Finish | Brick, Vinyl Siding |
| Foundation Type | Poured Concrete |
| Half Bath Total | 1 |
| Heating Fuel | Natural Gas |
| Heating Type | Forced Air |
| Stories Total | 2 |
| Size Interior | 1,410 Ft2 |
| Type | Row / Townhouse |
| Utility Water | Municipal Water |
Parking
| Attached Garage |
Land
| Acreage | No |
| Fence Type | Fence |
| Land Amenities | Park, Public Transit, Schools, Shopping |
| Sewer | Municipal Sewage System |
| Size Frontage | 27 Ft |
| Size Total | 0|under 1/2 Acre |
| Size Total Text | 0|under 1/2 Acre |
| Zoning Description | Rm3 |
Rooms
| Level | Type | Length | Width | Dimensions |
|---|---|---|---|---|
| Second Level | 4pc Bathroom | Measurements not available | ||
| Second Level | Bedroom | 10'0'' x 9'1'' | ||
| Second Level | Bedroom | 9'4'' x 16'0'' | ||
| Second Level | Primary Bedroom | 19'8'' x 15'1'' | ||
| Main Level | 2pc Bathroom | Measurements not available | ||
| Main Level | Kitchen | 8'2'' x 10'5'' | ||
| Main Level | Dining Room | 8'3'' x 8'6'' | ||
| Main Level | Living Room | 11'0'' x 19'1'' |
https://www.realtor.ca/real-estate/28296889/100-chester-drive-unit-4-cambridge
Contact Us
Contact us for more information
Faisal Susiwala
Broker of Record
www.homeshack.com/
www.facebook.com/faisalsusiwalaremax
www.linkedin.com/profile/view?id=92389546&trk=tab_pro
twitter.com/#!/FaisalSusiwala
1400 Bishop St. N.
Cambridge, Ontario N1R 6W8
(519) 740-3690
www.homeshack.com/
www.facebook.com/faisalsusiwalaremax
www.linkedin.com/profile/view?id=92389546&trk=tab_pro
twitter.com/#!/FaisalSusiwala









