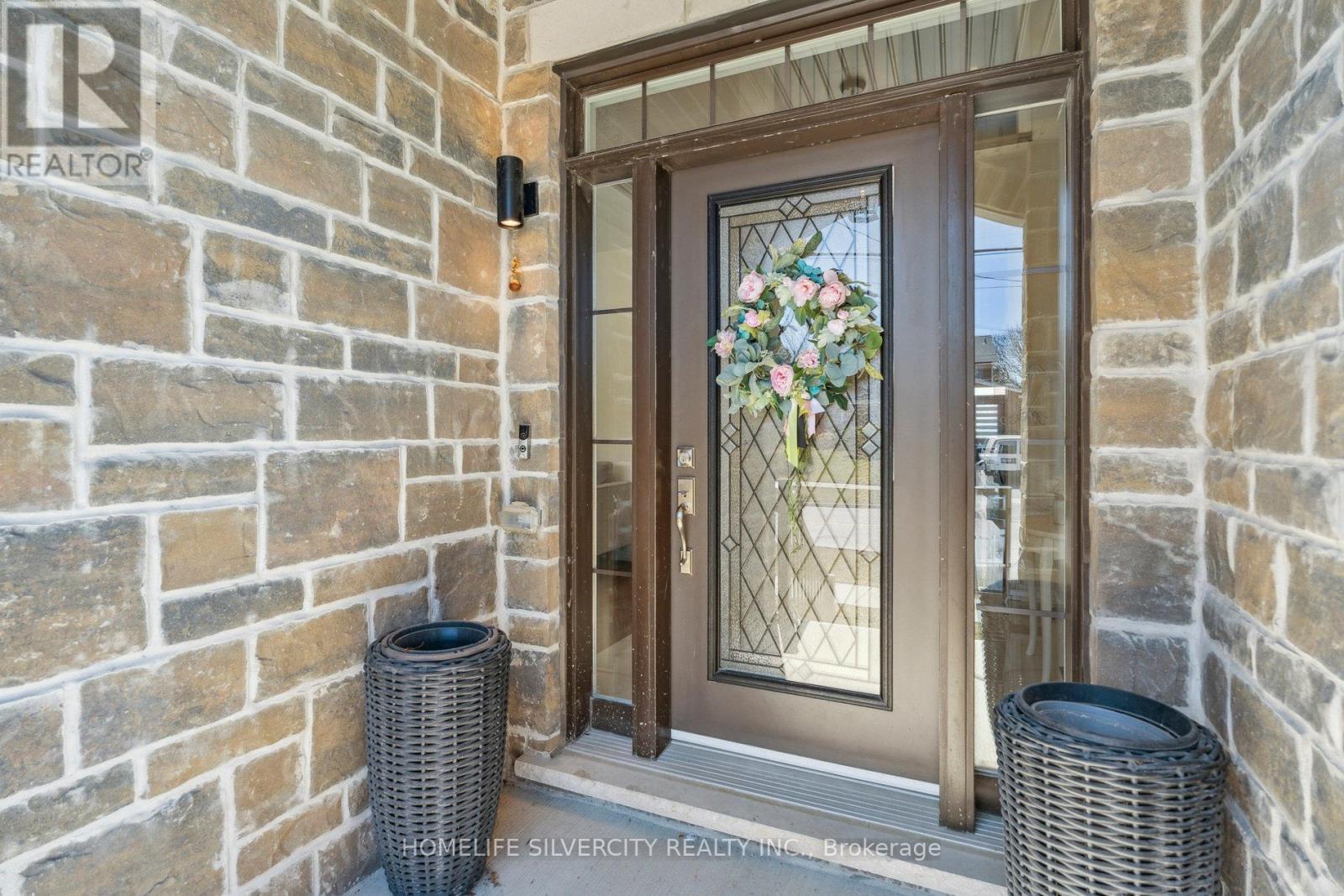100 Church Street Georgina, Ontario L4P 1J4
$4,200 Monthly
This spacious home offers over 4,000 sq. ft. of functional living space, featuring 4 bedrooms, media room and 4.5 bathrooms, along with a tandem 3-cargarage. The kitchen features a luxury water fall island and B/I appliances including a double wall oven. The primary bedroom features a huge walk in wardrobe and 5-piece Ensuite. Each bedroom has its own Ensuite bath. This home is close to grocery stores, schools, library and all major amenities. Just a short drive to Highway 404 and the future Bradford Bypass connecting to Highway 400, offering potential for increased future value. AAA Tenants required. (id:50886)
Property Details
| MLS® Number | N12199970 |
| Property Type | Single Family |
| Community Name | Keswick North |
| Amenities Near By | Hospital, Marina, Park, Place Of Worship |
| Parking Space Total | 5 |
Building
| Bathroom Total | 4 |
| Bedrooms Above Ground | 4 |
| Bedrooms Total | 4 |
| Age | 0 To 5 Years |
| Appliances | Garage Door Opener Remote(s), Central Vacuum, Water Heater, Dishwasher, Dryer, Oven, Stove, Washer, Refrigerator |
| Basement Development | Unfinished |
| Basement Type | N/a (unfinished) |
| Construction Style Attachment | Detached |
| Cooling Type | Central Air Conditioning |
| Exterior Finish | Brick, Stone |
| Fireplace Present | Yes |
| Flooring Type | Hardwood, Carpeted, Porcelain Tile |
| Foundation Type | Poured Concrete |
| Half Bath Total | 1 |
| Heating Fuel | Natural Gas |
| Heating Type | Forced Air |
| Stories Total | 2 |
| Size Interior | 3,500 - 5,000 Ft2 |
| Type | House |
| Utility Water | Municipal Water |
Parking
| Attached Garage | |
| Garage |
Land
| Acreage | No |
| Land Amenities | Hospital, Marina, Park, Place Of Worship |
| Sewer | Sanitary Sewer |
| Size Depth | 123 Ft |
| Size Frontage | 49 Ft ,2 In |
| Size Irregular | 49.2 X 123 Ft |
| Size Total Text | 49.2 X 123 Ft |
| Surface Water | Lake/pond |
Rooms
| Level | Type | Length | Width | Dimensions |
|---|---|---|---|---|
| Main Level | Living Room | 3.65 m | 3.65 m | 3.65 m x 3.65 m |
| Main Level | Office | 3.04 m | 3.04 m | 3.04 m x 3.04 m |
| Main Level | Dining Room | 4.75 m | 3.96 m | 4.75 m x 3.96 m |
| Main Level | Kitchen | 3.65 m | 4.57 m | 3.65 m x 4.57 m |
| Main Level | Eating Area | 3.53 m | 3.04 m | 3.53 m x 3.04 m |
| Main Level | Great Room | 4.57 m | 5.79 m | 4.57 m x 5.79 m |
| Upper Level | Bedroom 4 | 3.65 m | 3.35 m | 3.65 m x 3.35 m |
| Upper Level | Media | 4.57 m | 3.23 m | 4.57 m x 3.23 m |
| Upper Level | Primary Bedroom | 8.22 m | 4.57 m | 8.22 m x 4.57 m |
| Upper Level | Bedroom 2 | 3.23 m | 3.84 m | 3.23 m x 3.84 m |
| Upper Level | Bedroom 3 | 3.96 m | 3.59 m | 3.96 m x 3.59 m |
https://www.realtor.ca/real-estate/28424700/100-church-street-georgina-keswick-north-keswick-north
Contact Us
Contact us for more information
Sukhjit Combo
Salesperson
50 Cottrelle Blvd #29
Brampton, Ontario L6S 0E1
(905) 913-8500
(905) 913-8585



































































































