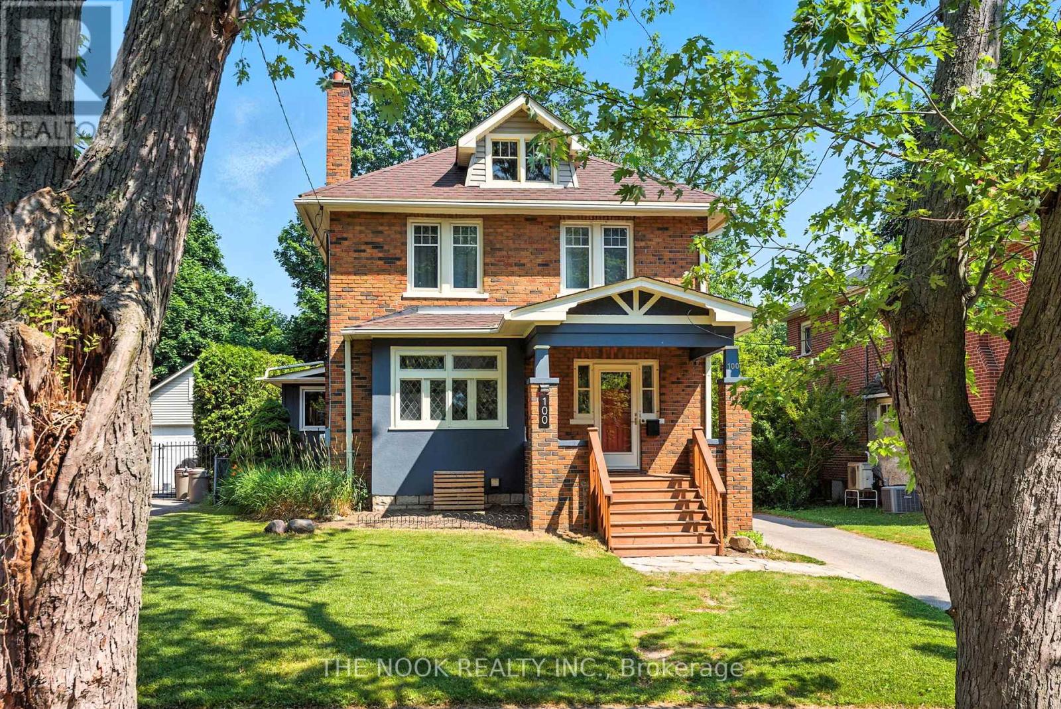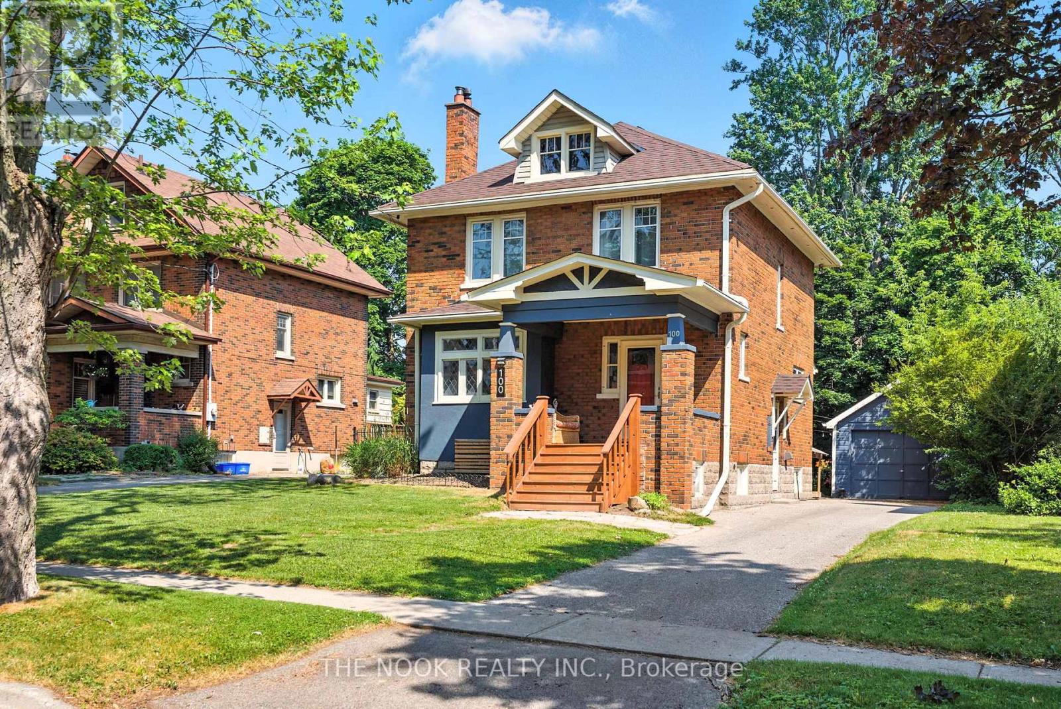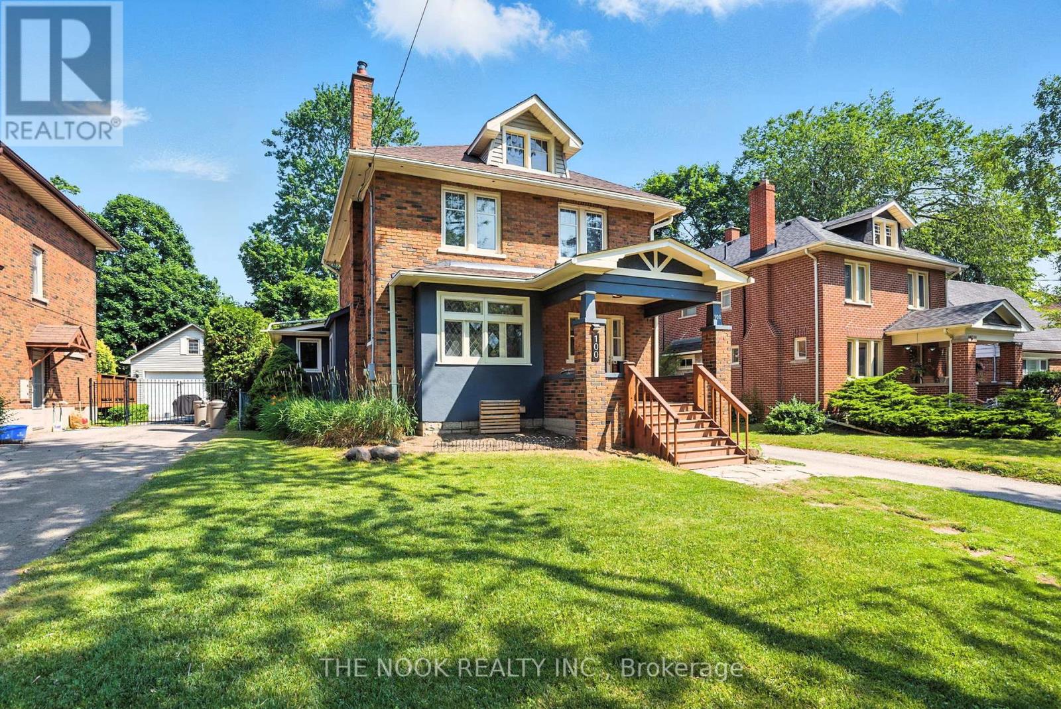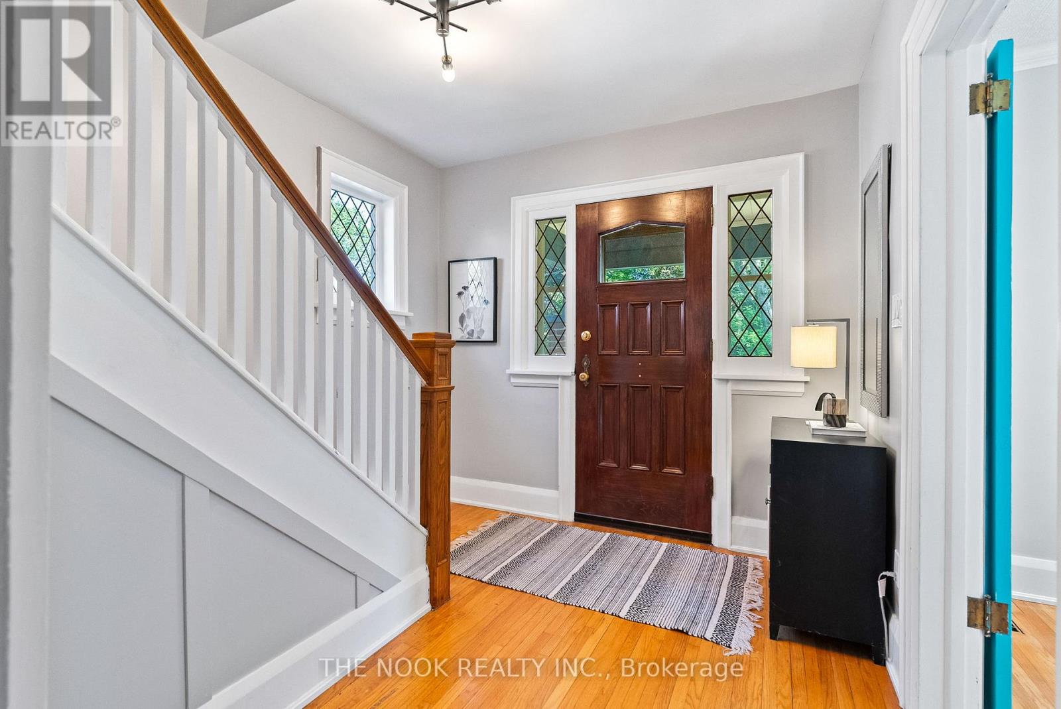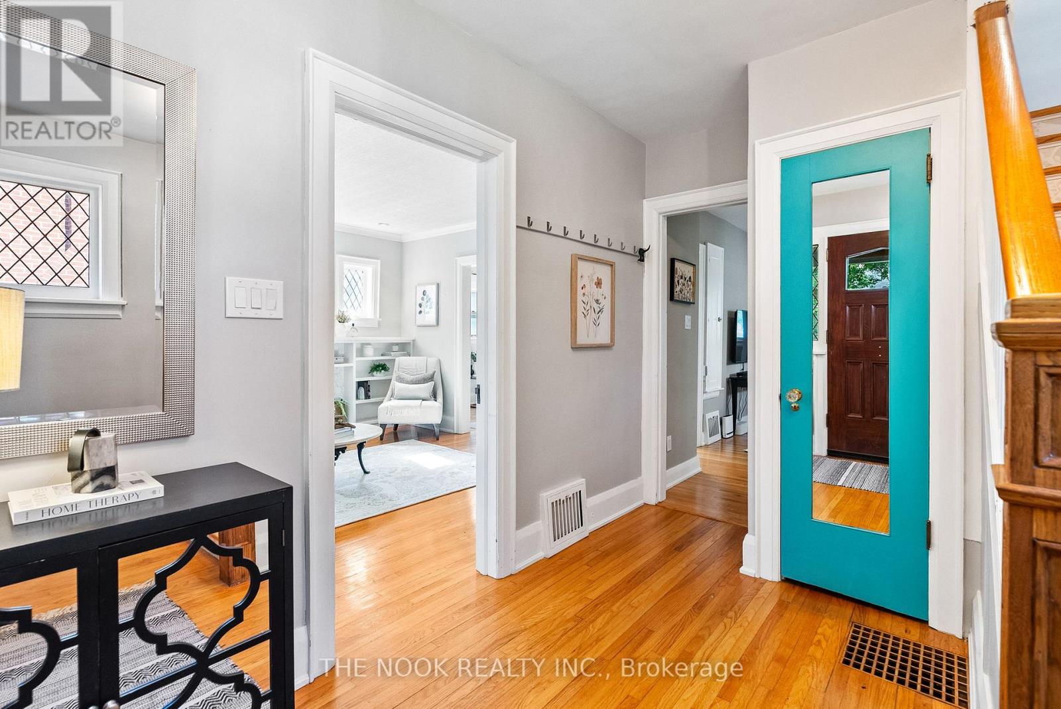100 Connaught Street Oshawa, Ontario L1G 2H3
$965,000
Welcome to 100 Connaught St, A Century of Charm and Character! Built in 1925 and celebrating its 100th birthday, this beautifully updated detached family home sits proudly on one of the most sought-after streets in Oshawa. Character and history yet fully updated for modern living, this home combines timeless elegance with thoughtful upgrades throughout. Step up to the inviting covered front porch and into a spacious foyer with a convenient front hall closet. The bright living room exudes is warm with original hardwood floors, a cozy fireplace, custom built-in bookcases, leaded glass windows, wall sconces, and a stunning window seat with hidden storage. The formal dining room offers classic character with a beamed ceiling and a built-in buffet nook, perfect for hosting. The expansive custom kitchen addition is an entertainers dream, featuring quartz counters, stainless steel appliances, built-in desk, and a picture window overlooking the oversized backyard. Main floor highlights include a powder room and a versatile family room. Upstairs, you'll find a spacious primary bedroom and two additional bedrooms, all with pot lights and ample closet space. The renovated main bath adds a fresh, modern touch, complete with additional built-in storage.The clean and tidy basement boasts a separate entrance, solid ceiling height, a cold room, laundry area, and extra play or hobby space offering a lot of potential. Set on a pool-sized lot with a detached garage, this home blends historic charm with todays lifestyle needs in a fantastic family-friendly location. Come celebrate 100 Connaughts century milestone this rare gem is ready for its next chapter! (id:50886)
Open House
This property has open houses!
1:00 pm
Ends at:3:00 pm
1:00 pm
Ends at:3:00 pm
Property Details
| MLS® Number | E12275387 |
| Property Type | Single Family |
| Community Name | O'Neill |
| Amenities Near By | Golf Nearby, Hospital, Park, Place Of Worship, Public Transit, Schools |
| Parking Space Total | 4 |
Building
| Bathroom Total | 2 |
| Bedrooms Above Ground | 3 |
| Bedrooms Total | 3 |
| Appliances | Cooktop, Dishwasher, Dryer, Microwave, Oven, Washer, Refrigerator |
| Basement Development | Partially Finished |
| Basement Features | Separate Entrance |
| Basement Type | N/a (partially Finished) |
| Construction Style Attachment | Detached |
| Cooling Type | Central Air Conditioning |
| Exterior Finish | Brick |
| Fireplace Present | Yes |
| Foundation Type | Unknown |
| Half Bath Total | 1 |
| Heating Fuel | Natural Gas |
| Heating Type | Forced Air |
| Stories Total | 2 |
| Size Interior | 1,100 - 1,500 Ft2 |
| Type | House |
| Utility Water | Municipal Water |
Parking
| Detached Garage | |
| Garage |
Land
| Acreage | No |
| Land Amenities | Golf Nearby, Hospital, Park, Place Of Worship, Public Transit, Schools |
| Sewer | Sanitary Sewer |
| Size Depth | 147 Ft |
| Size Frontage | 46 Ft |
| Size Irregular | 46 X 147 Ft |
| Size Total Text | 46 X 147 Ft|under 1/2 Acre |
Rooms
| Level | Type | Length | Width | Dimensions |
|---|---|---|---|---|
| Second Level | Primary Bedroom | 5.69 m | 3.51 m | 5.69 m x 3.51 m |
| Second Level | Bedroom 2 | 3.16 m | 3.22 m | 3.16 m x 3.22 m |
| Second Level | Bedroom 3 | 3.22 m | 2.89 m | 3.22 m x 2.89 m |
| Basement | Recreational, Games Room | 7.57 m | 6.56 m | 7.57 m x 6.56 m |
| Main Level | Living Room | 54.38 m | 3.92 m | 54.38 m x 3.92 m |
| Main Level | Dining Room | 4.08 m | 3.42 m | 4.08 m x 3.42 m |
| Main Level | Family Room | 4.68 m | 3.2 m | 4.68 m x 3.2 m |
| Main Level | Kitchen | 5.39 m | 3.92 m | 5.39 m x 3.92 m |
Utilities
| Cable | Installed |
| Electricity | Installed |
| Sewer | Installed |
https://www.realtor.ca/real-estate/28585561/100-connaught-street-oshawa-oneill-oneill
Contact Us
Contact us for more information
Paul Mackie
Salesperson
www.mackierealestate.ca/
185 Church Street
Bowmanville, Ontario L1C 1T8
(905) 419-8833
(877) 210-5504
www.thenookrealty.com/

