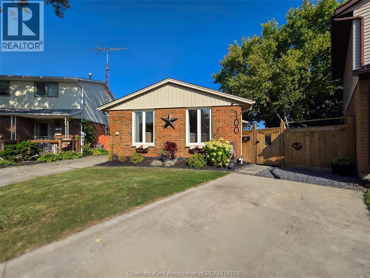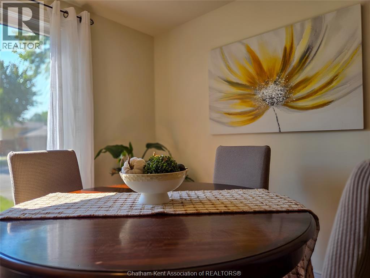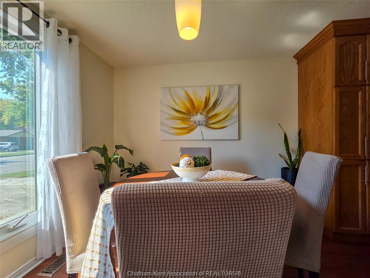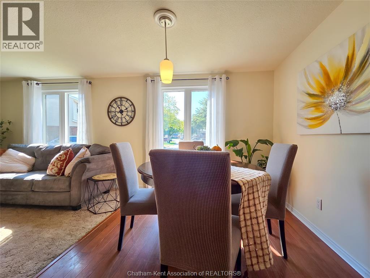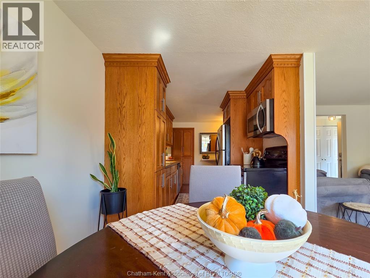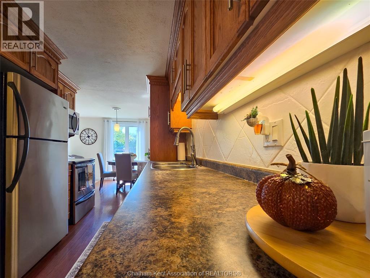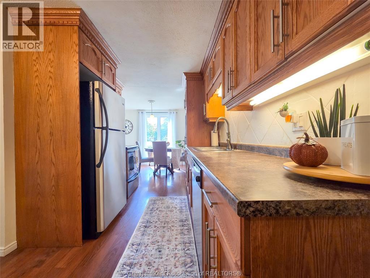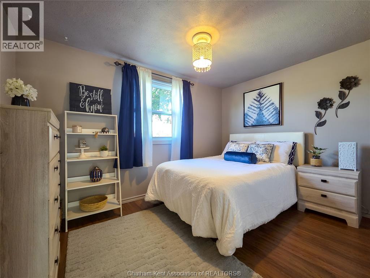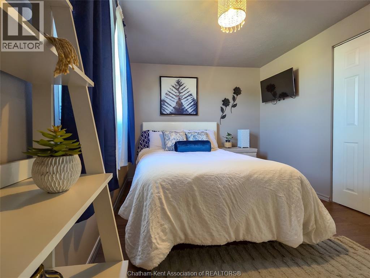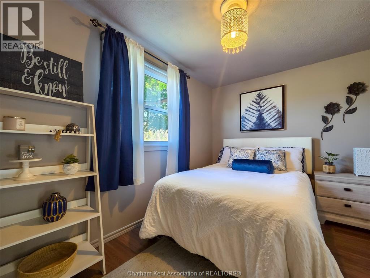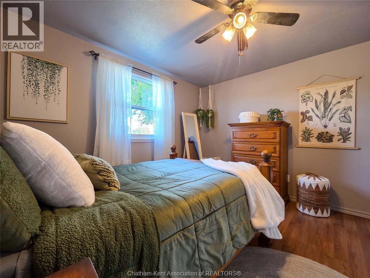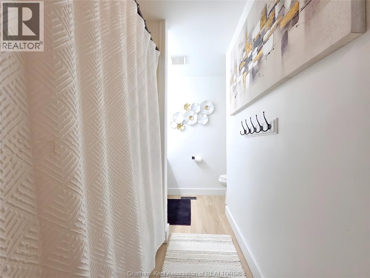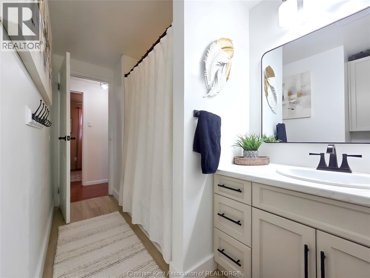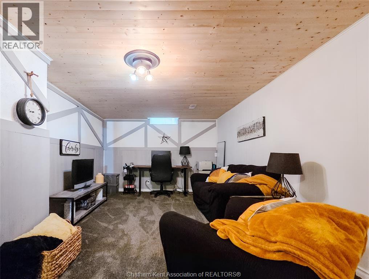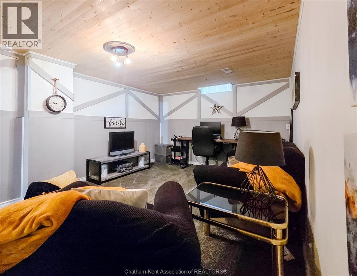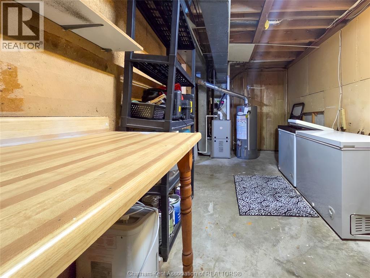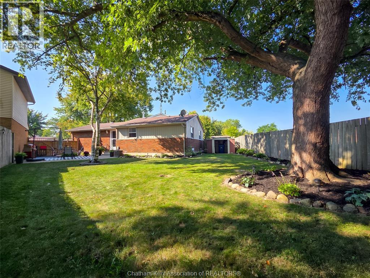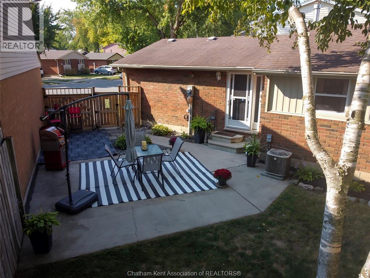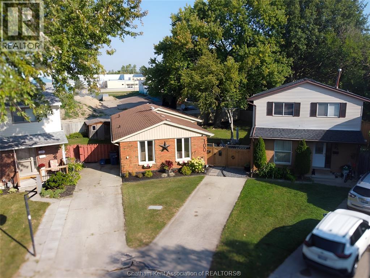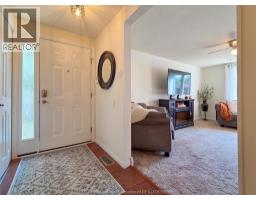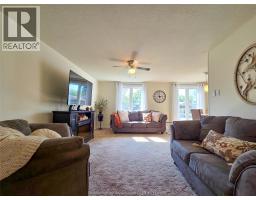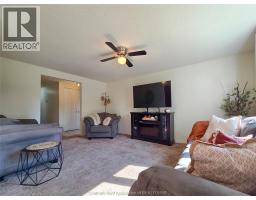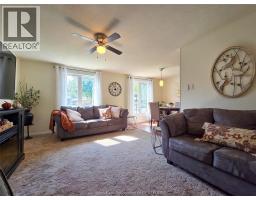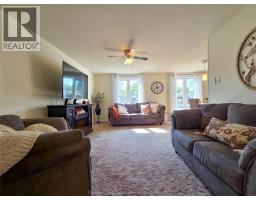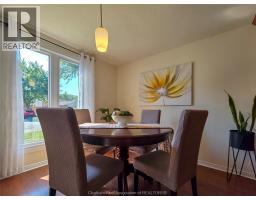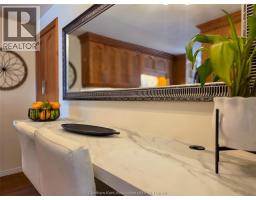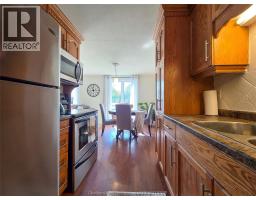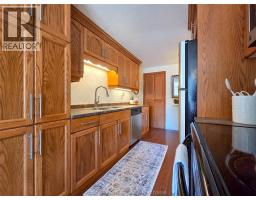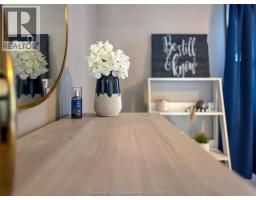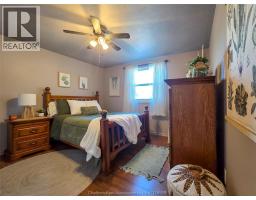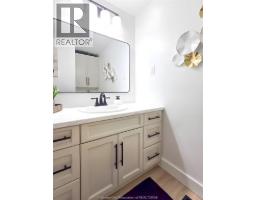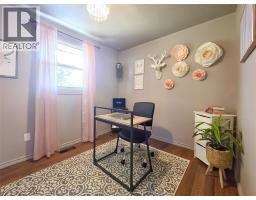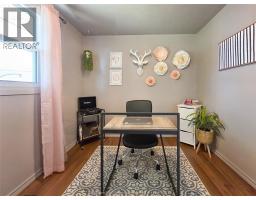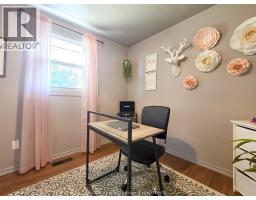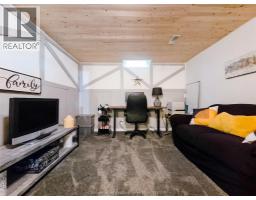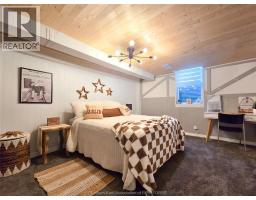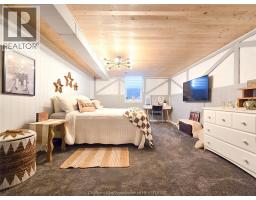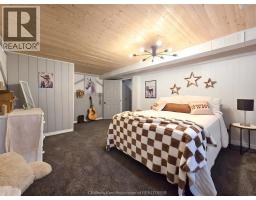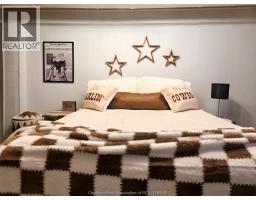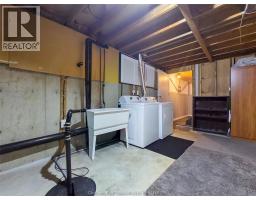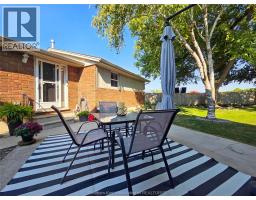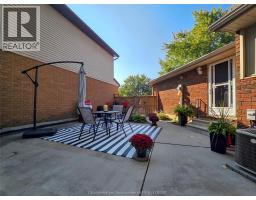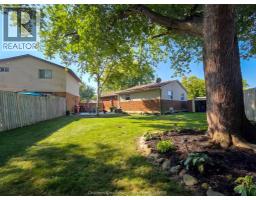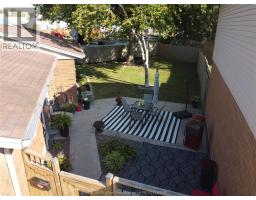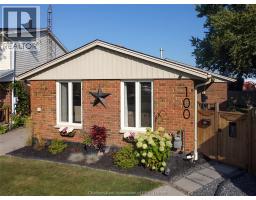100 Copperfield Crescent Chatham, Ontario N7M 5X6
$384,900
Welcome home to this cheerful bungalow tucked on a generous pie-shaped lot — your private slice of outdoor bliss! Enjoy three sunny bedrooms, a bright 4-piece bath, and an inviting living room that flows into a cozy kitchen and dining area. The finished basement is a dream for growing families or hobbyists, offering a spacious family room, a bonus bedroom with a walk-in closet, loads of storage, a laundry/craft space, and even a workshop. With its fully fenced backyard, room to play, and unbeatable location steps from the scenic South Side Mud Creek Walking Path, this home blends comfort and convenience. With its flexible layout and expansive yard, this home is perfect for families, hobbyists, or anyone looking for a blend of comfort and practicality at an affordable price. Quick possession available — book your showing through Touchbase today! (id:50886)
Property Details
| MLS® Number | 25023324 |
| Property Type | Single Family |
| Features | Concrete Driveway |
Building
| Bathroom Total | 1 |
| Bedrooms Above Ground | 3 |
| Bedrooms Below Ground | 1 |
| Bedrooms Total | 4 |
| Architectural Style | Bungalow, Ranch |
| Constructed Date | 1978 |
| Cooling Type | Central Air Conditioning |
| Exterior Finish | Aluminum/vinyl, Brick |
| Flooring Type | Carpeted, Laminate |
| Foundation Type | Concrete |
| Heating Fuel | Natural Gas |
| Heating Type | Forced Air |
| Stories Total | 1 |
| Type | House |
Land
| Acreage | No |
| Size Irregular | 22.89 X Irregular / 0.093 Ac |
| Size Total Text | 22.89 X Irregular / 0.093 Ac|under 1/4 Acre |
| Zoning Description | Rl-5 |
Rooms
| Level | Type | Length | Width | Dimensions |
|---|---|---|---|---|
| Lower Level | Storage | 8 ft | 6 ft | 8 ft x 6 ft |
| Lower Level | Workshop | 16 ft ,2 in | 8 ft | 16 ft ,2 in x 8 ft |
| Lower Level | Laundry Room | 22 ft | 11 ft | 22 ft x 11 ft |
| Lower Level | Bedroom | 18 ft | 12 ft | 18 ft x 12 ft |
| Lower Level | Family Room | 20 ft ,9 in | 11 ft ,1 in | 20 ft ,9 in x 11 ft ,1 in |
| Main Level | 4pc Bathroom | Measurements not available | ||
| Main Level | Bedroom | 9 ft ,6 in | 8 ft ,4 in | 9 ft ,6 in x 8 ft ,4 in |
| Main Level | Bedroom | 11 ft ,9 in | 9 ft ,3 in | 11 ft ,9 in x 9 ft ,3 in |
| Main Level | Bedroom | 11 ft ,5 in | 10 ft ,3 in | 11 ft ,5 in x 10 ft ,3 in |
| Main Level | Kitchen | 13 ft ,1 in | 8 ft | 13 ft ,1 in x 8 ft |
| Main Level | Living Room | 16 ft | 11 ft ,2 in | 16 ft x 11 ft ,2 in |
https://www.realtor.ca/real-estate/28861736/100-copperfield-crescent-chatham
Contact Us
Contact us for more information
Laura Van Veen
Broker
vanveenteam.com/
149 St Clair St
Chatham, Ontario N7L 3J4
(519) 436-6161
www.excelrealty.ca/
www.facebook.com/excelrealtyservice/
Peggy Van Veen
Broker
(519) 352-2489
vanveenteam.com/
149 St Clair St
Chatham, Ontario N7L 3J4
(519) 436-6161
www.excelrealty.ca/
www.facebook.com/excelrealtyservice/

