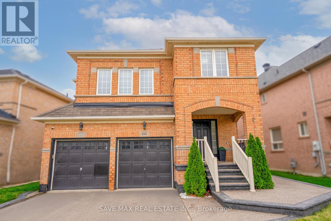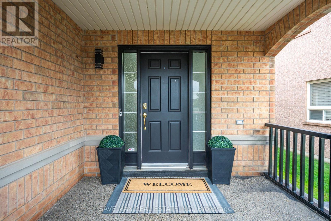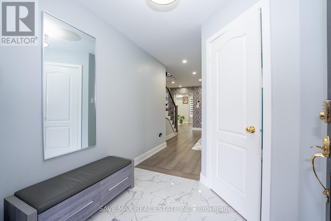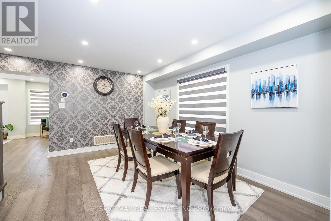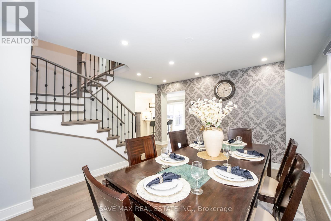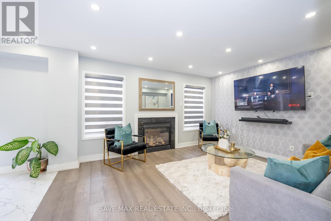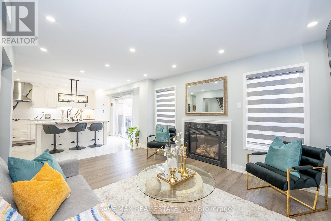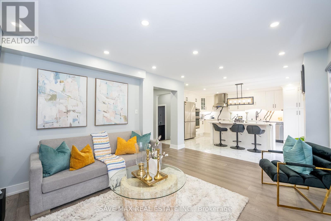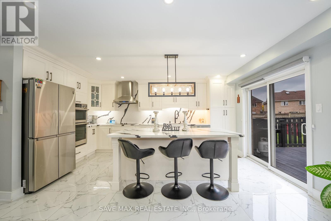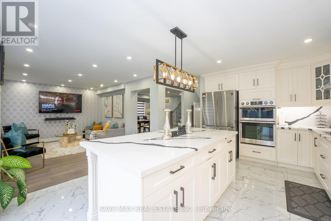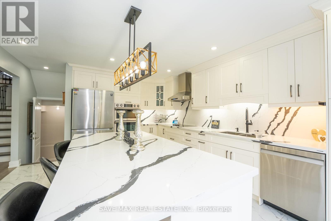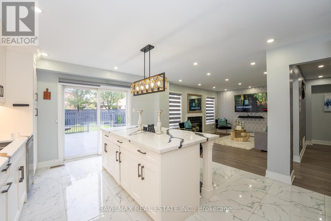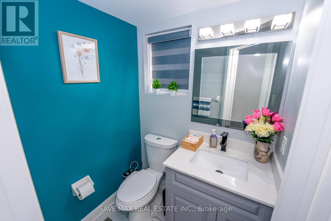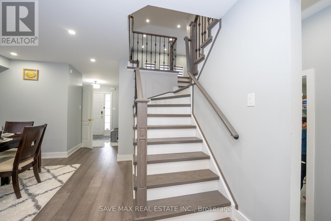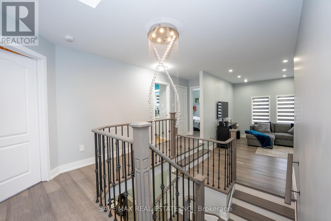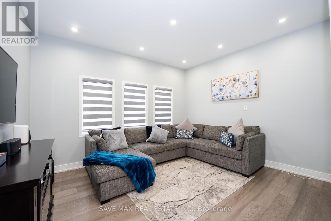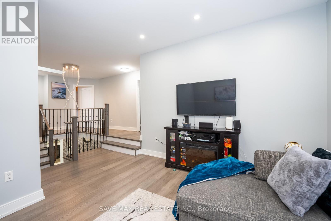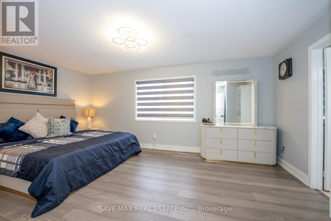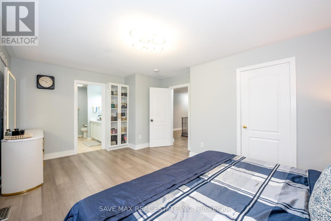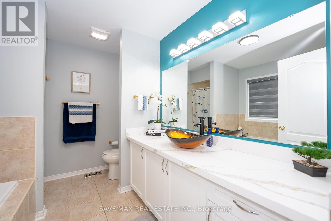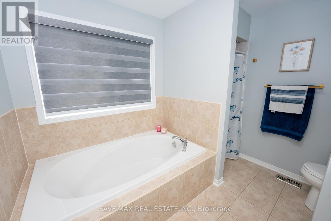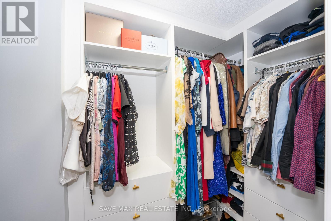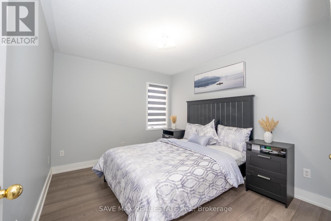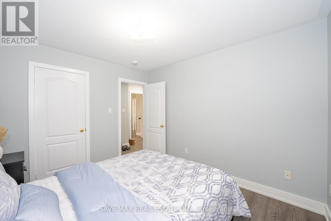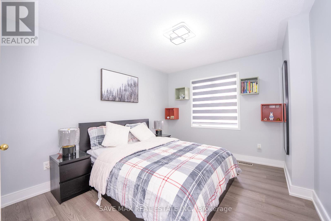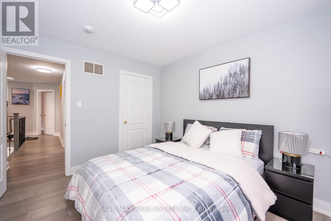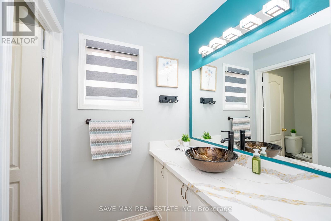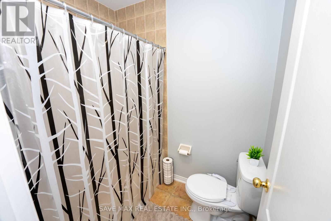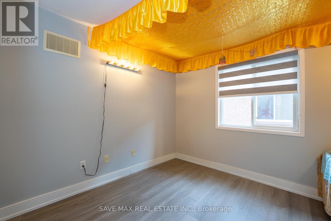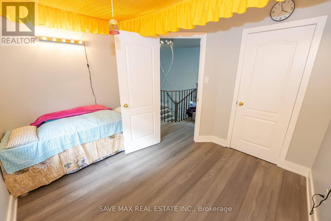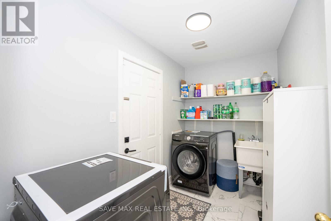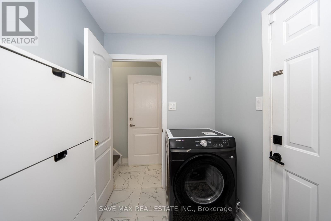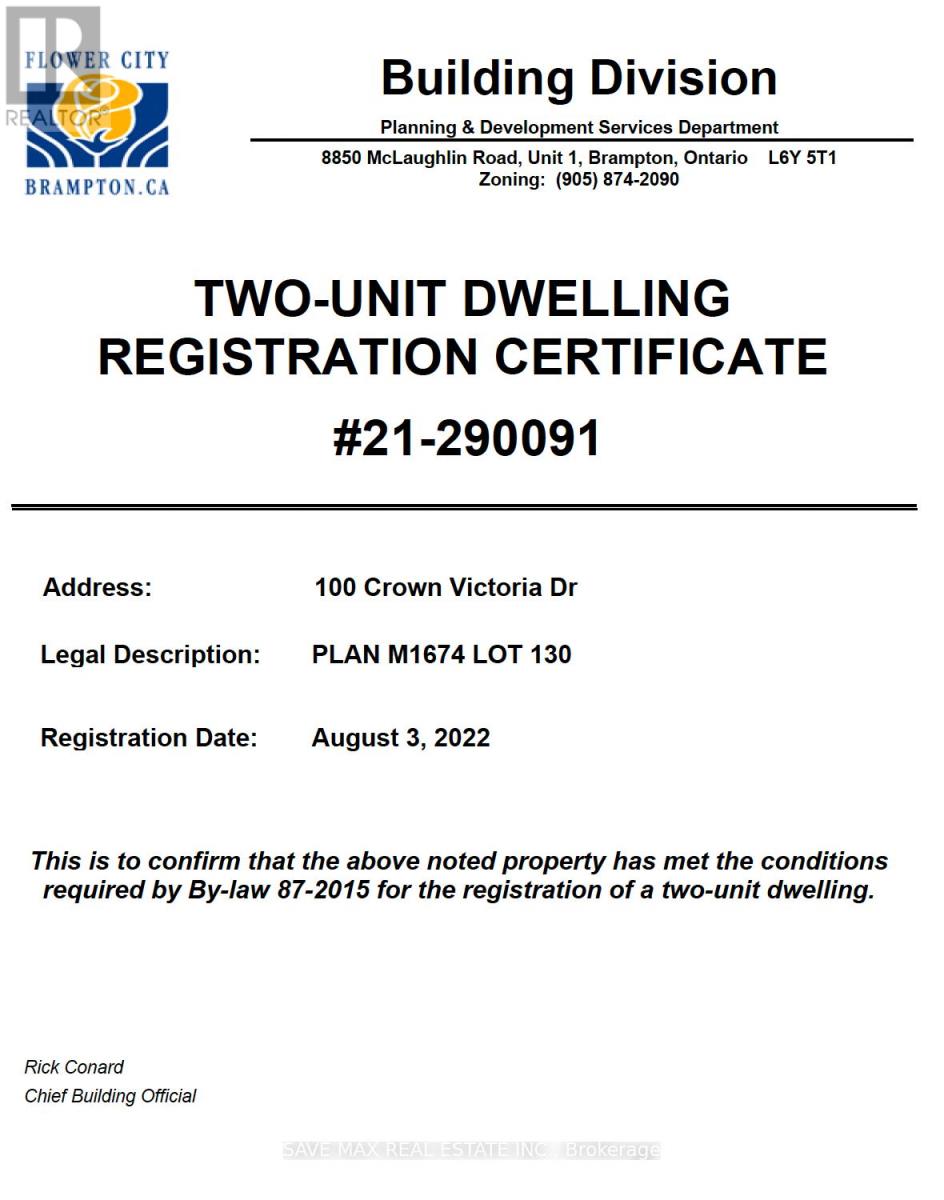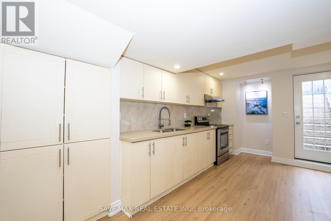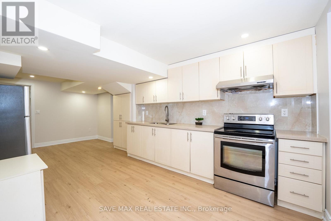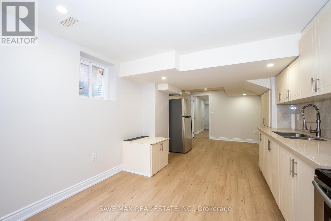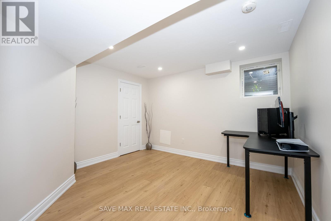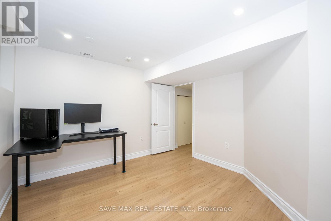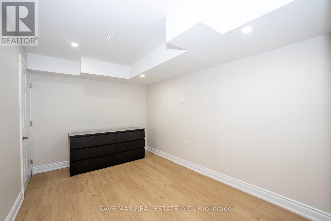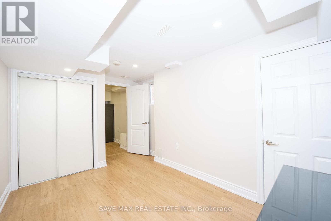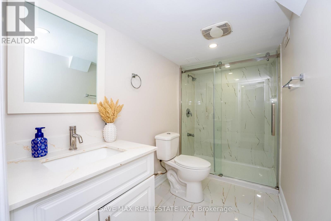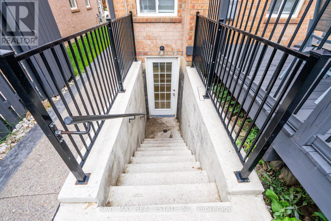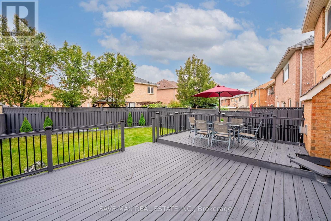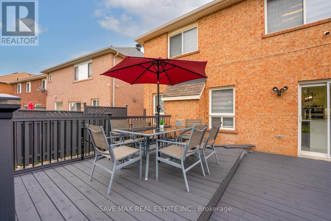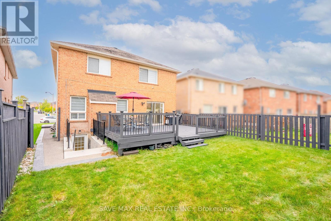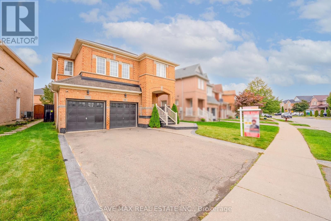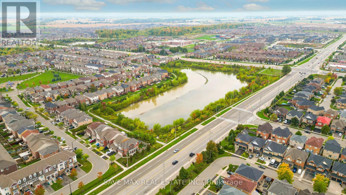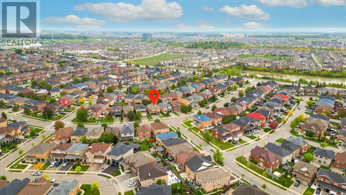100 Crown Victoria Drive Brampton, Ontario L7A 3X6
$1,159,000
**NORTH FACING LUXURY HOME** DOUBLE CAR GARAGE!! FULLY RENOVATED FROM TOP TO BOTTOM $$$150,000 Spent on upgrades!! 4 Bedroom plus 2 Bedroom LEGAL BASEMENT APARTMENT home offering approx. 3100 sqft. of living space perfect for families or investors! The Chef-Inspired Kitchen is a Masterpiece, showcasing Premium Quartz Countertops, a Statement Island, Custom Cabinetry, and Premium Built-in top of the line Stainless Steel appliances. Enjoy a bright open layout with Rich Engineered Hardwood floors throughout the house along with separate Living, Dinning and Family room. Upstairs boasts a Grand Skylight, Luxurious Master Bedroom with walk-in closet, 5-piece Ensuite and Three other spacious Bedrooms. The professionally finished fully renovated Legal Basement Apartment includes its own Private Entrance, Own Laundry, and Premium Finishes (Rental Potential of $2000 per month). Complete with an aggregated concrete Porch and Front leading to a Beautiful Backyard with good size Deck, located in a highly sought-after family-friendly neighbourhood close to schools, parks, transit & shopping. (id:50886)
Property Details
| MLS® Number | W12453350 |
| Property Type | Single Family |
| Community Name | Fletcher's Meadow |
| Equipment Type | Water Heater |
| Features | Carpet Free |
| Parking Space Total | 6 |
| Rental Equipment Type | Water Heater |
Building
| Bathroom Total | 4 |
| Bedrooms Above Ground | 4 |
| Bedrooms Below Ground | 2 |
| Bedrooms Total | 6 |
| Amenities | Fireplace(s) |
| Appliances | Cooktop, Dishwasher, Dryer, Microwave, Oven, Hood Fan, Stove, Washer, Window Coverings, Refrigerator |
| Basement Development | Finished |
| Basement Features | Separate Entrance |
| Basement Type | N/a (finished) |
| Construction Style Attachment | Detached |
| Cooling Type | Central Air Conditioning |
| Exterior Finish | Brick |
| Fireplace Present | Yes |
| Flooring Type | Laminate, Hardwood, Tile |
| Foundation Type | Block |
| Half Bath Total | 1 |
| Heating Fuel | Natural Gas |
| Heating Type | Forced Air |
| Stories Total | 2 |
| Size Interior | 2,000 - 2,500 Ft2 |
| Type | House |
| Utility Water | Municipal Water |
Parking
| Attached Garage | |
| Garage |
Land
| Acreage | No |
| Sewer | Sanitary Sewer |
| Size Depth | 101 Ft |
| Size Frontage | 46 Ft ,4 In |
| Size Irregular | 46.4 X 101 Ft ; Legal Basement Apartment |
| Size Total Text | 46.4 X 101 Ft ; Legal Basement Apartment |
Rooms
| Level | Type | Length | Width | Dimensions |
|---|---|---|---|---|
| Second Level | Family Room | 4.27 m | 3.59 m | 4.27 m x 3.59 m |
| Second Level | Primary Bedroom | 5.48 m | 3.53 m | 5.48 m x 3.53 m |
| Second Level | Bedroom 2 | 3.04 m | 3.34 m | 3.04 m x 3.34 m |
| Second Level | Bedroom 3 | 3.04 m | 3.38 m | 3.04 m x 3.38 m |
| Second Level | Bedroom 4 | 3.04 m | 3.46 m | 3.04 m x 3.46 m |
| Lower Level | Bedroom | 3.048 m | 3.56 m | 3.048 m x 3.56 m |
| Lower Level | Bedroom 2 | 4.23 m | 2.8 m | 4.23 m x 2.8 m |
| Lower Level | Dining Room | 2.8 m | 3.3 m | 2.8 m x 3.3 m |
| Main Level | Dining Room | 3.04 m | 4.38 m | 3.04 m x 4.38 m |
| Main Level | Living Room | 4.56 m | 3.65 m | 4.56 m x 3.65 m |
| Main Level | Kitchen | 3.04 m | 2.43 m | 3.04 m x 2.43 m |
Utilities
| Cable | Available |
| Electricity | Installed |
| Sewer | Installed |
Contact Us
Contact us for more information
I. P. Rawal
Broker
www.savemax.ca/
1550 Enterprise Rd #305
Mississauga, Ontario L4W 4P4
(905) 459-7900
(905) 216-7820
www.savemax.ca/
www.facebook.com/SaveMaxRealEstate/
www.linkedin.com/company/9374396?trk=tyah&trkInfo=clickedVertical%3Acompany%2CclickedEntityI
twitter.com/SaveMaxRealty

