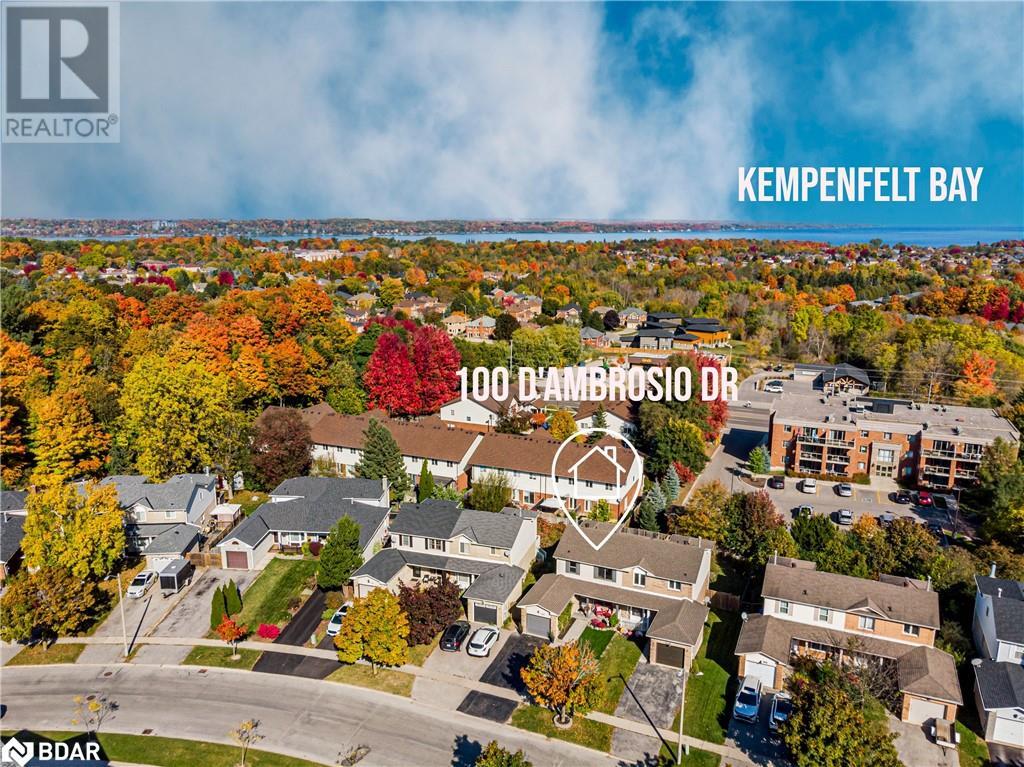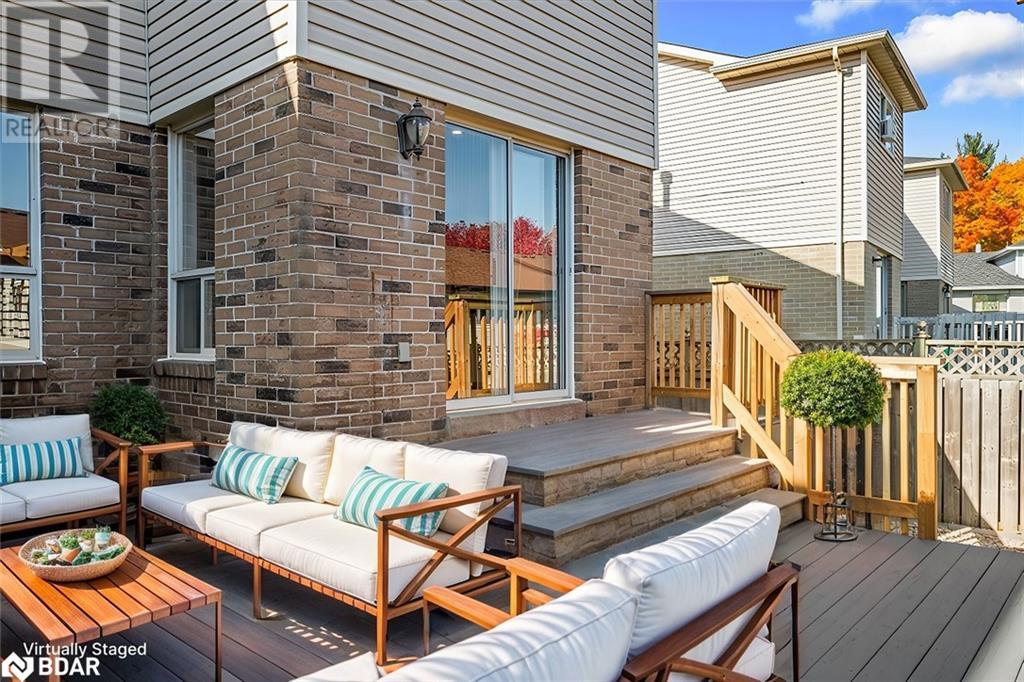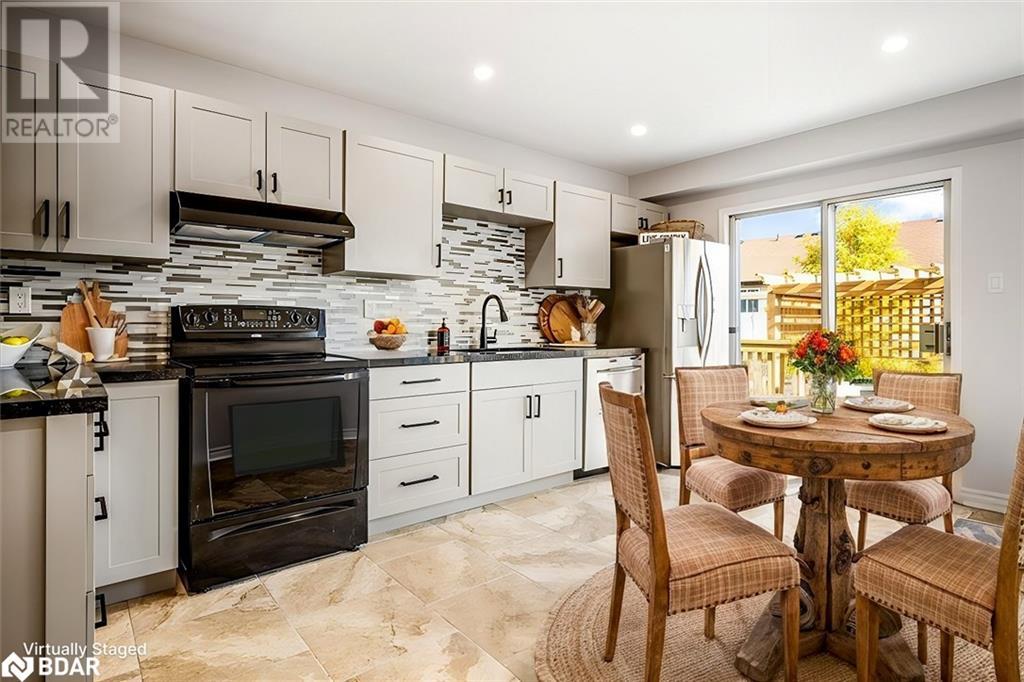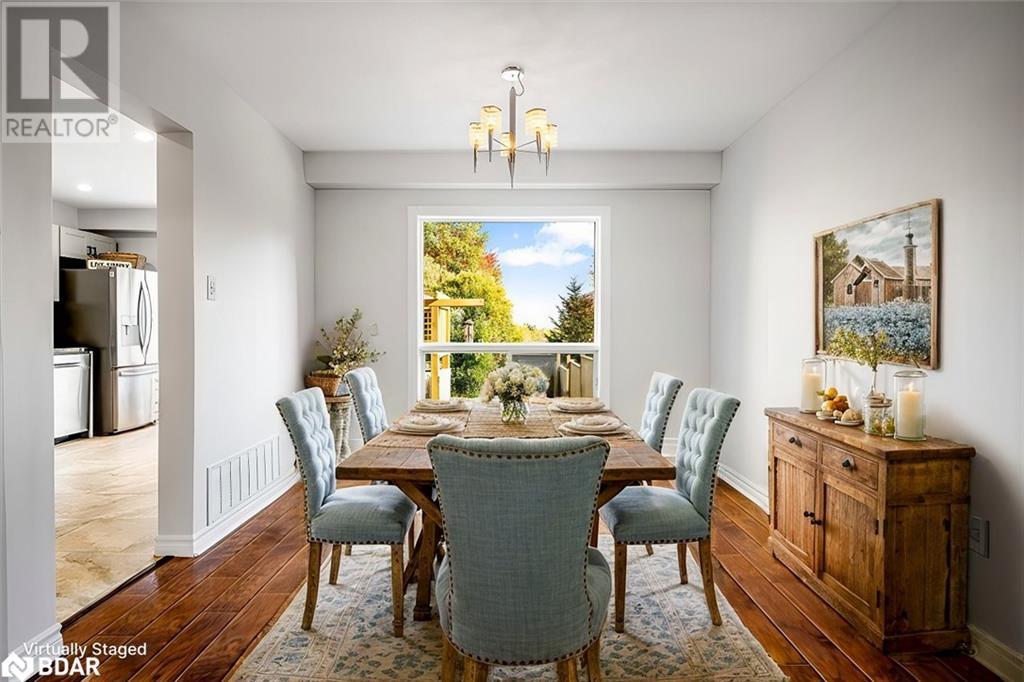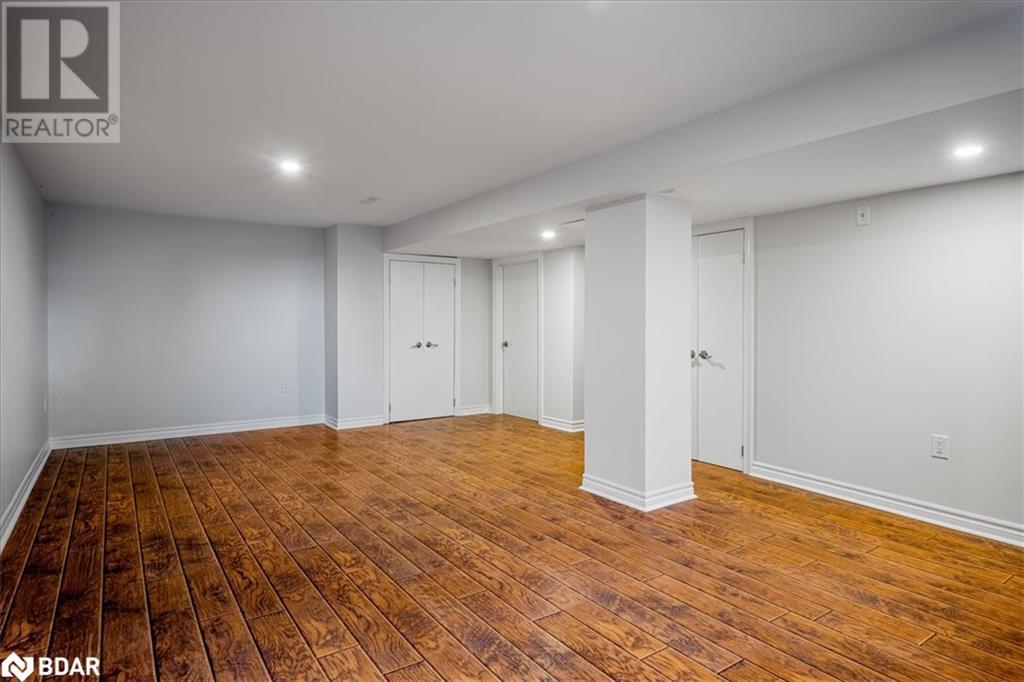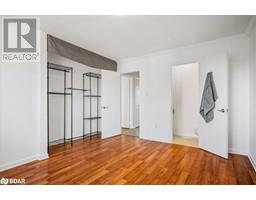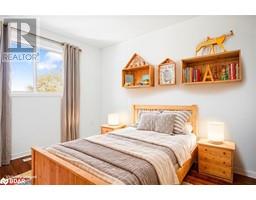100 D'ambrosio Drive Barrie, Ontario L4N 7N5
$709,900
Welcome to this charming semi-detached home in the desirable Painswick community of Barrie, conveniently located near shopping, schools, and parks, with easy access to the Go Train and Lake Simcoe. Enjoy maintenance-free living in this well-maintained residence featuring an upgraded interior and stunning exterior hardscape and landscaping. With a double driveway and single garage, you'll have plenty of space for vehicles and storage. Step inside to a warm and inviting atmosphere, highlighted by an open floor plan that's perfect for entertaining. Large windows fill the living and dining areas with natural light, creating an ideal space for gatherings. The spacious kitchen is a culinary enthusiast's dream, boasting soft gray cabinets, granite counters, and abundant storage. It's large enough for a full-sized table or an accent piece like a center island. Sliding glass doors lead to a sunny, private yard featuring a custom deck, patio, arbor, and low-maintenance landscaping for a perfect outdoor retreat. The finished basement offers a spacious family room, laundry facilities, and additional storage options. Upstairs, discover three bright bedrooms, including a primary suite with a convenient 2-piece ensuite. The renovated full bathroom boasts modern finishes and a tub-shower combination, while a 2-piece powder room on the main floor enhances functionality. Recent upgrades include a renovated kitchen, fresh paint, updated floors and stairs, modern appliances, some new windows, a new front door, refreshed landscaping, and updated bathrooms and fixtures. Don't miss your chance to make this stylish semi-detached home your own! (id:50886)
Property Details
| MLS® Number | 40665618 |
| Property Type | Single Family |
| AmenitiesNearBy | Golf Nearby, Marina, Park, Place Of Worship, Playground, Public Transit, Schools, Shopping |
| CommunicationType | High Speed Internet |
| CommunityFeatures | Quiet Area, School Bus |
| EquipmentType | Water Heater |
| Features | Southern Exposure, Paved Driveway |
| ParkingSpaceTotal | 4 |
| RentalEquipmentType | Water Heater |
Building
| BathroomTotal | 3 |
| BedroomsAboveGround | 3 |
| BedroomsTotal | 3 |
| Appliances | Water Meter, Water Softener |
| ArchitecturalStyle | 2 Level |
| BasementDevelopment | Finished |
| BasementType | Full (finished) |
| ConstructedDate | 1991 |
| ConstructionStyleAttachment | Semi-detached |
| CoolingType | Central Air Conditioning |
| ExteriorFinish | Brick Veneer, Vinyl Siding |
| FireProtection | Smoke Detectors |
| FoundationType | Poured Concrete |
| HalfBathTotal | 2 |
| HeatingFuel | Natural Gas |
| HeatingType | Forced Air |
| StoriesTotal | 2 |
| SizeInterior | 1962 Sqft |
| Type | House |
| UtilityWater | Municipal Water |
Parking
| Attached Garage |
Land
| AccessType | Road Access |
| Acreage | No |
| FenceType | Fence |
| LandAmenities | Golf Nearby, Marina, Park, Place Of Worship, Playground, Public Transit, Schools, Shopping |
| LandscapeFeatures | Landscaped |
| Sewer | Municipal Sewage System |
| SizeDepth | 115 Ft |
| SizeFrontage | 30 Ft |
| SizeIrregular | 0.077 |
| SizeTotal | 0.077 Ac|under 1/2 Acre |
| SizeTotalText | 0.077 Ac|under 1/2 Acre |
| ZoningDescription | Residential Rm1 |
Rooms
| Level | Type | Length | Width | Dimensions |
|---|---|---|---|---|
| Second Level | 4pc Bathroom | 10'8'' x 6'7'' | ||
| Second Level | Primary Bedroom | 14'0'' x 11'5'' | ||
| Second Level | 2pc Bathroom | 7'2'' x 2'5'' | ||
| Second Level | Bedroom | 13'7'' x 9'10'' | ||
| Second Level | Bedroom | 12'10'' x 9'10'' | ||
| Basement | Storage | 11'3'' x 6'6'' | ||
| Basement | Laundry Room | 11'10'' x 6'8'' | ||
| Basement | Family Room | 25'1'' x 15'3'' | ||
| Main Level | Foyer | 7'6'' x 6'7'' | ||
| Main Level | 2pc Bathroom | 6'7'' x 2'10'' | ||
| Main Level | Kitchen | 17'4'' x 10'8'' | ||
| Main Level | Dining Room | 10'3'' x 10'0'' | ||
| Main Level | Living Room | 13'8'' x 10'3'' |
Utilities
| Cable | Available |
| Electricity | Available |
| Natural Gas | Available |
| Telephone | Available |
https://www.realtor.ca/real-estate/27580150/100-dambrosio-drive-barrie
Interested?
Contact us for more information
Suzanne Picard
Salesperson
516 Bryne Drive, Unit I
Barrie, Ontario L4N 9P6





