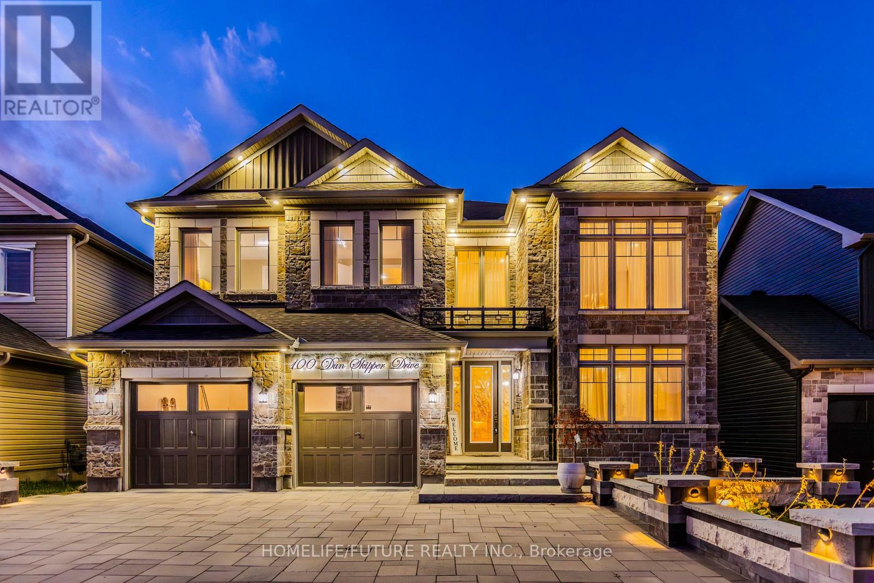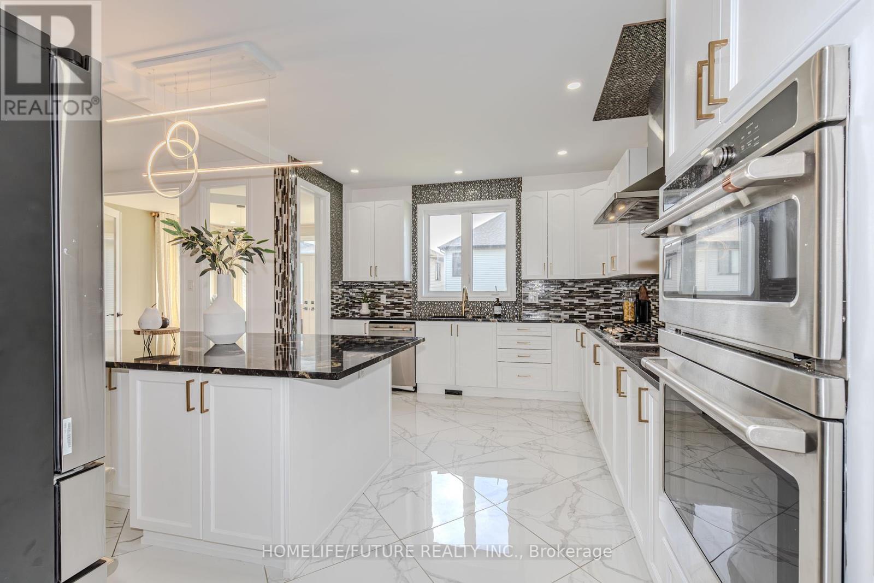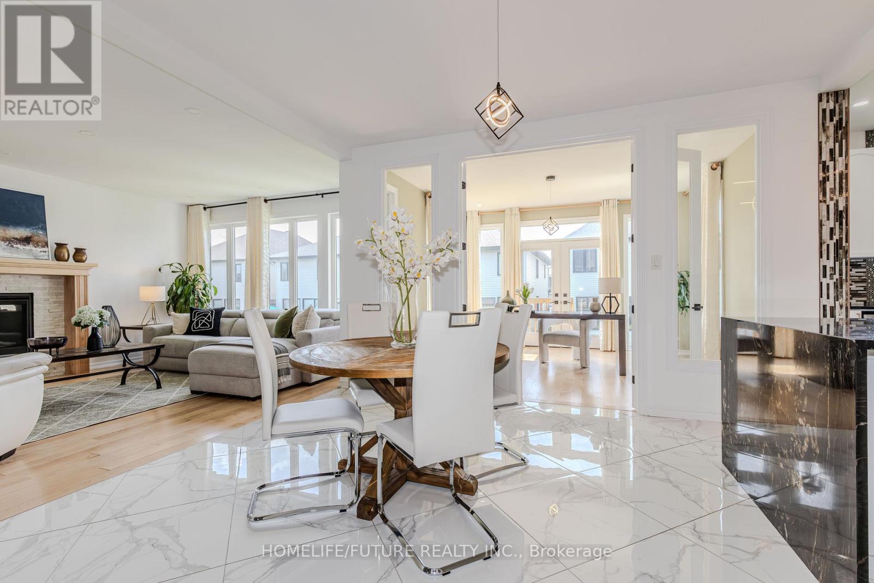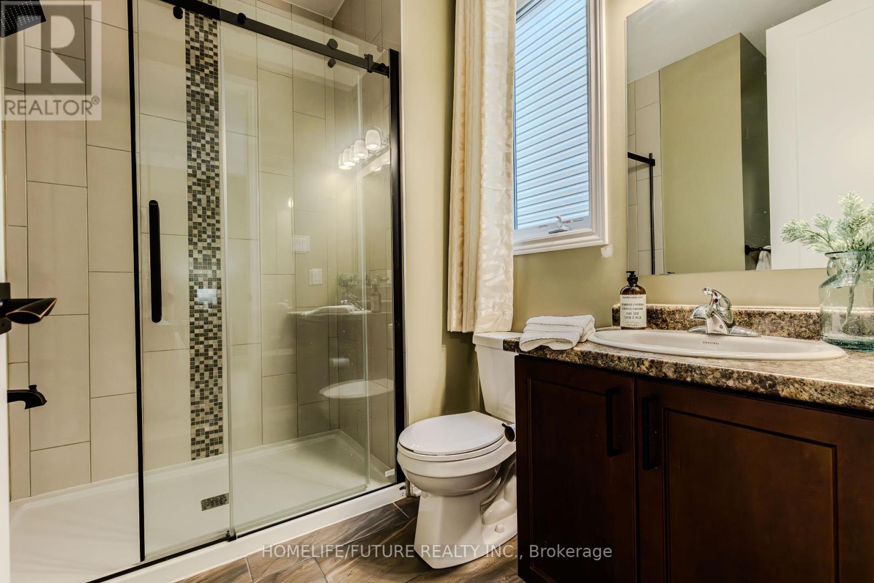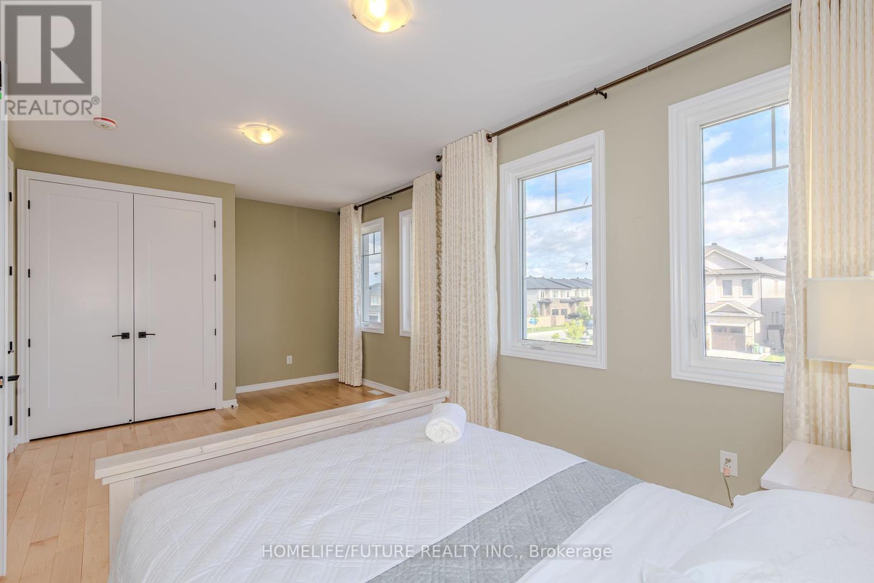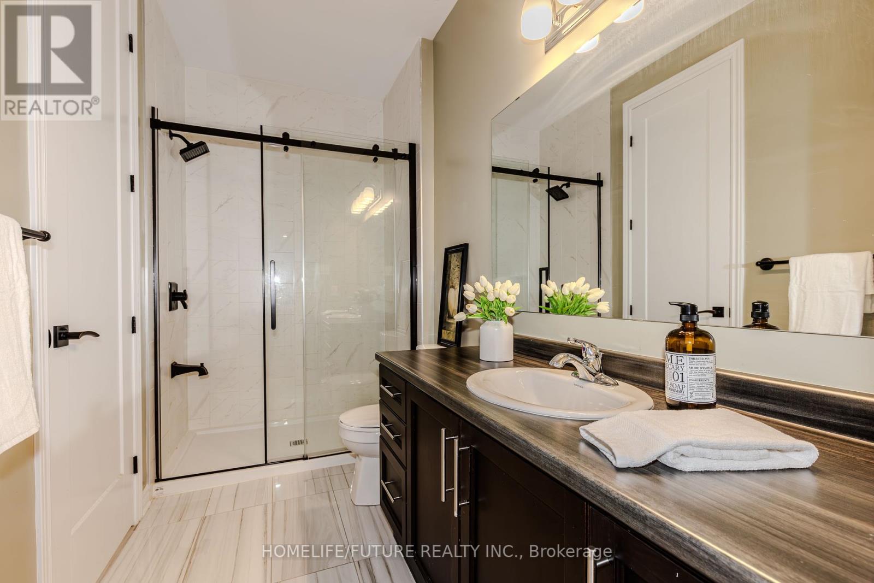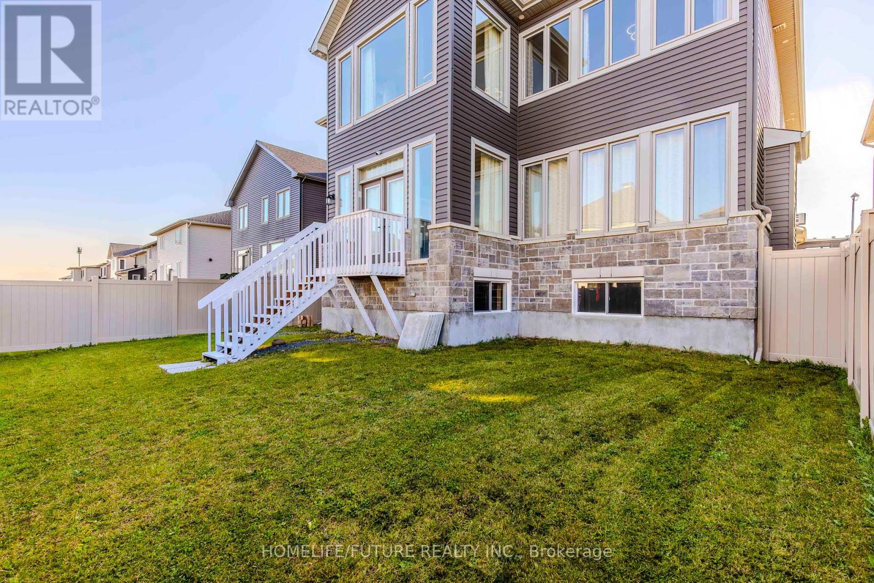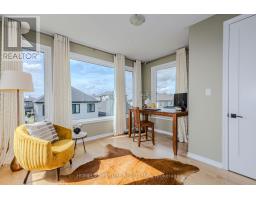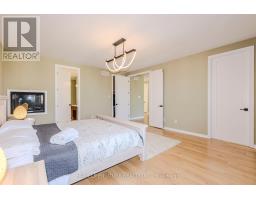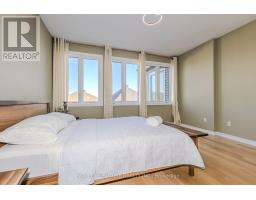100 Dunn Skipper Drive Ottawa, Ontario K1X 0G1
$4,500 Monthly
Stunning 5 Bed + 2 Office/Solarium, 4bath, Around 4250 Sq Ft (AG),5car Parking Open Concept Home. Stone Front & Around + Beautiful Landscape.9ft Ceiling Main/2nd Floor/Basement & Lots Of Windows. 8 Ft Doors/Closets. Maple Hardwood Floors Through Out, 19ft Ceilings In Living Room & Foyer. Stylish Kitchen With Waterfall Stunningly Large Granite Island With Stainless Steel High-End Appliances. Proximity To Shopping, HWY-417, Downtown, Universities, Schools & Nature Walk Trails. 2000+ Sq Ft 9 Ft Look-Out Unfinished Basements With 2 Rough-In For Bathrooms & A Rough-In For Laundry Room & Plenty Of Large Windows. (id:50886)
Property Details
| MLS® Number | X11898954 |
| Property Type | Single Family |
| Community Name | 2605 - Blossom Park/Kemp Park/Findlay Creek |
| AmenitiesNearBy | Park, Place Of Worship, Public Transit, Schools |
| CommunityFeatures | School Bus |
| ParkingSpaceTotal | 5 |
Building
| BathroomTotal | 4 |
| BedroomsAboveGround | 5 |
| BedroomsTotal | 5 |
| Appliances | Blinds, Dishwasher, Dryer, Hood Fan, Microwave, Oven, Refrigerator, Stove, Washer |
| BasementDevelopment | Unfinished |
| BasementType | Full (unfinished) |
| ConstructionStyleAttachment | Detached |
| CoolingType | Central Air Conditioning |
| ExteriorFinish | Vinyl Siding, Stone |
| FireplacePresent | Yes |
| FlooringType | Ceramic, Hardwood |
| FoundationType | Concrete |
| HeatingFuel | Natural Gas |
| HeatingType | Forced Air |
| StoriesTotal | 2 |
| SizeInterior | 3499.9705 - 4999.958 Sqft |
| Type | House |
| UtilityWater | Municipal Water |
Parking
| Attached Garage |
Land
| Acreage | No |
| LandAmenities | Park, Place Of Worship, Public Transit, Schools |
| Sewer | Sanitary Sewer |
| SizeDepth | 105 Ft |
| SizeFrontage | 50 Ft |
| SizeIrregular | 50 X 105 Ft |
| SizeTotalText | 50 X 105 Ft |
Rooms
| Level | Type | Length | Width | Dimensions |
|---|---|---|---|---|
| Second Level | Bedroom 4 | 14 m | 12 m | 14 m x 12 m |
| Second Level | Office | 13.75 m | 12 m | 13.75 m x 12 m |
| Second Level | Primary Bedroom | 15.75 m | 18 m | 15.75 m x 18 m |
| Second Level | Bedroom 2 | 20.5 m | 11 m | 20.5 m x 11 m |
| Second Level | Bedroom 3 | 11 m | 12 m | 11 m x 12 m |
| Main Level | Foyer | 7 m | 5 m | 7 m x 5 m |
| Main Level | Living Room | 12 m | 17 m | 12 m x 17 m |
| Main Level | Dining Room | 12 m | 15 m | 12 m x 15 m |
| Main Level | Family Room | 14 m | 16 m | 14 m x 16 m |
| Main Level | Bedroom 5 | 14 m | 10 m | 14 m x 10 m |
| Main Level | Sunroom | 13.75 m | 12 m | 13.75 m x 12 m |
| Main Level | Eating Area | 13 m | 13 m | 13 m x 13 m |
Interested?
Contact us for more information
Vahesan Srirajasingam
Salesperson
7 Eastvale Drive Unit 205
Markham, Ontario L3S 4N8

