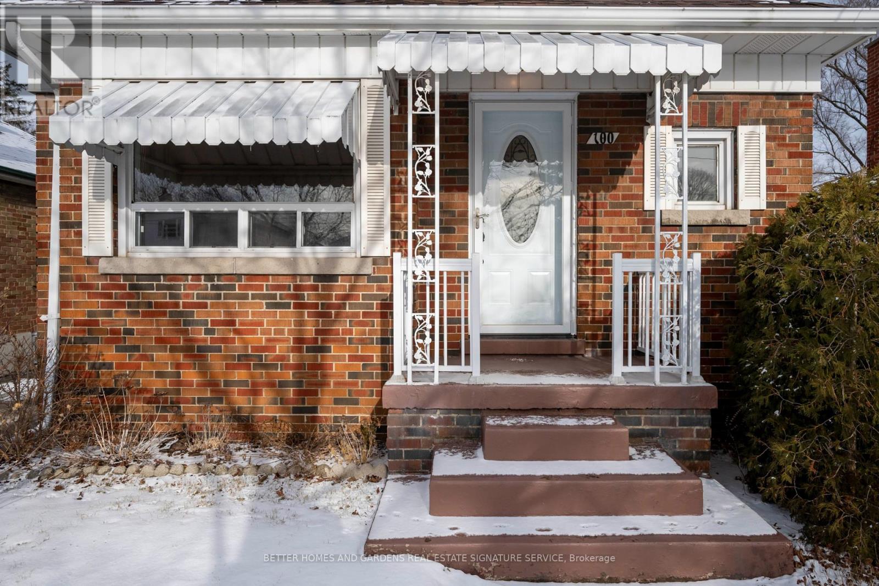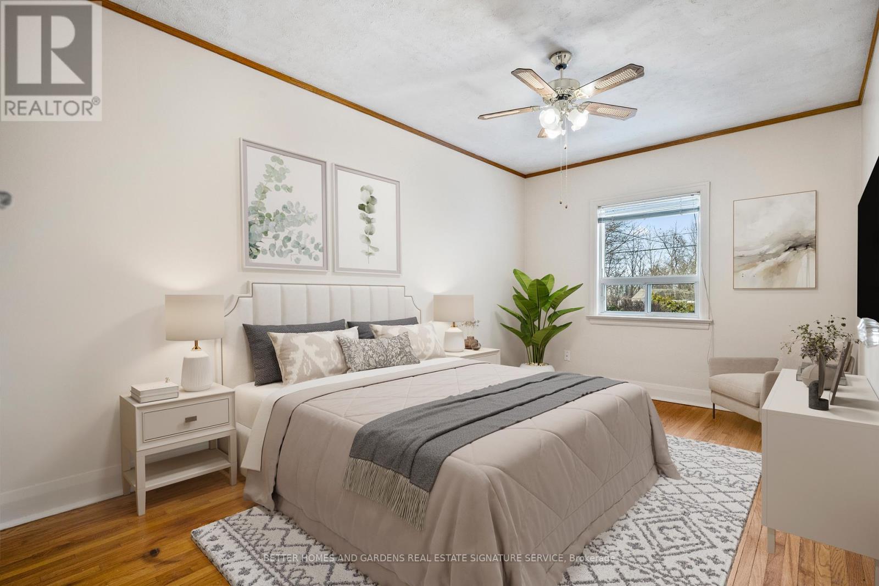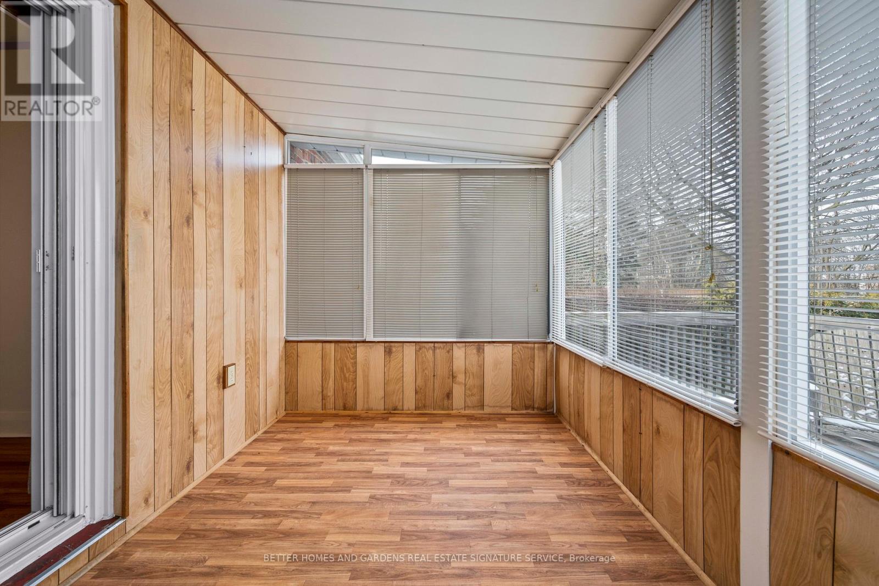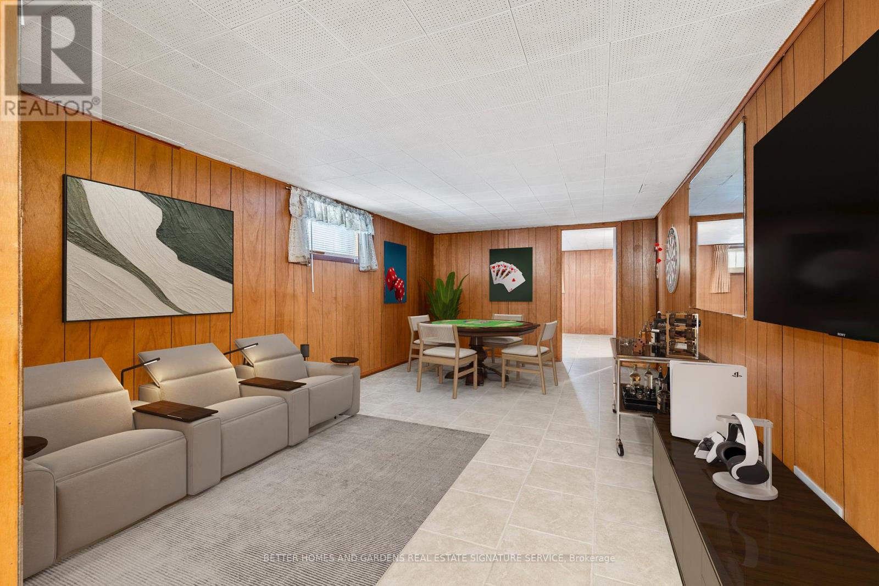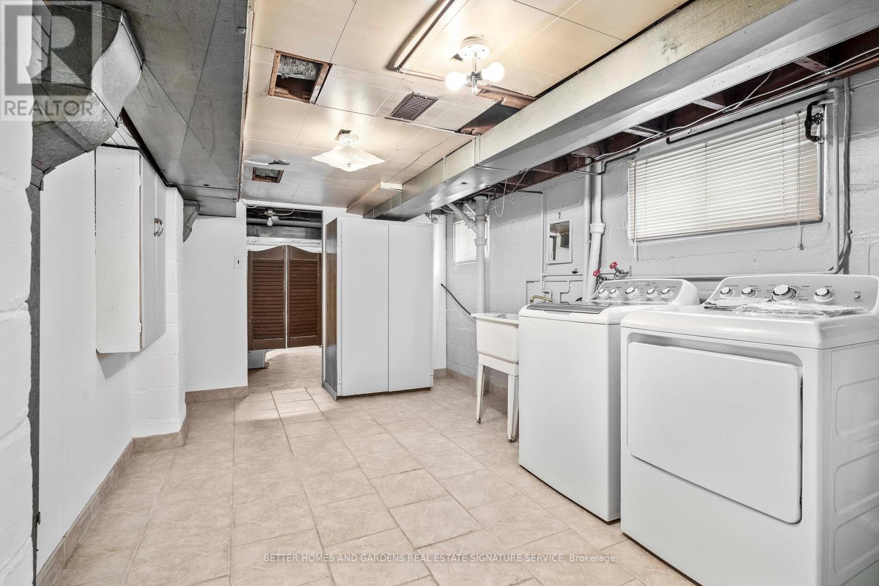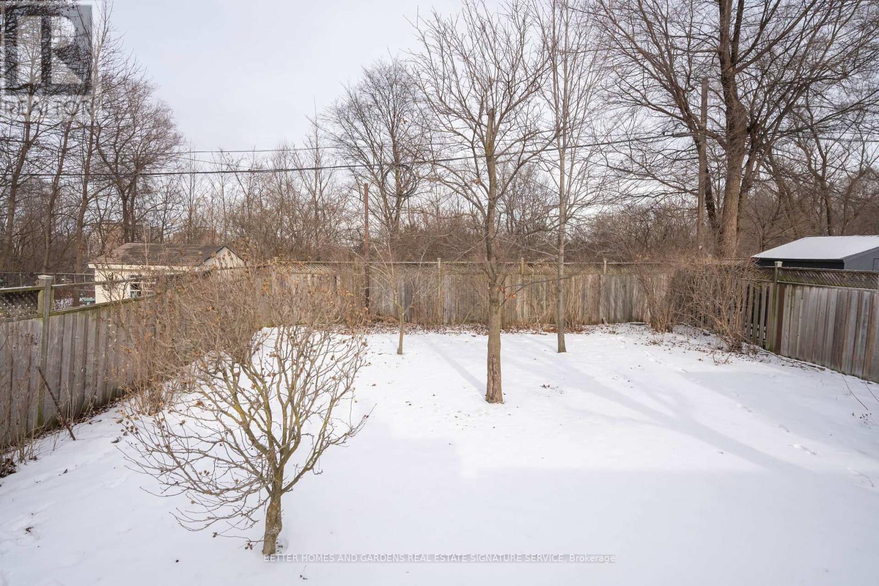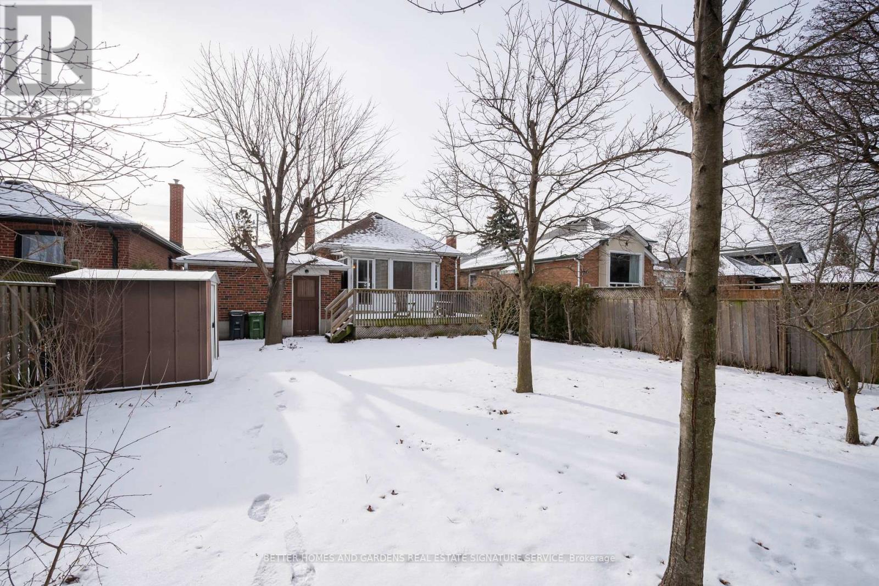100 Ellins Avenue Toronto, Ontario M6N 2A9
$989,900
Nestled in a serene and picturesque location, this charming bungalow offers the perfect blend of comfort and tranquility. Featuring two bedrooms and two full bathrooms, this home is ideal for those looking for a peaceful retreat. The basement is a versatile space perfect for a variety of needs, it offers plenty of potential for storage or can easily be transformed into a recreation area, home office, or even a guest suite. The property is beautifully complemented by a lush ravine at the back, providing stunning natural views and a sense of privacy. Whether you're enjoying the scenic outdoors or relaxing inside, this bungalow offers a peaceful escape from the hustle and bustle of everyday life. Stop searching, start living. Lets make this house your new home! (id:50886)
Property Details
| MLS® Number | W11948724 |
| Property Type | Single Family |
| Community Name | Rockcliffe-Smythe |
| Parking Space Total | 4 |
Building
| Bathroom Total | 2 |
| Bedrooms Above Ground | 2 |
| Bedrooms Below Ground | 1 |
| Bedrooms Total | 3 |
| Appliances | Water Heater, Dryer, Freezer, Refrigerator, Stove, Washer, Window Coverings |
| Architectural Style | Bungalow |
| Basement Development | Finished |
| Basement Type | N/a (finished) |
| Construction Style Attachment | Detached |
| Cooling Type | Central Air Conditioning |
| Exterior Finish | Brick |
| Flooring Type | Carpeted, Hardwood, Tile |
| Foundation Type | Poured Concrete |
| Heating Fuel | Natural Gas |
| Heating Type | Forced Air |
| Stories Total | 1 |
| Type | House |
| Utility Water | Municipal Water |
Parking
| Attached Garage |
Land
| Acreage | No |
| Sewer | Sanitary Sewer |
| Size Depth | 120 Ft |
| Size Frontage | 40 Ft ,9 In |
| Size Irregular | 40.75 X 120 Ft |
| Size Total Text | 40.75 X 120 Ft|under 1/2 Acre |
Rooms
| Level | Type | Length | Width | Dimensions |
|---|---|---|---|---|
| Basement | Recreational, Games Room | 7.51 m | 3.18 m | 7.51 m x 3.18 m |
| Basement | Bedroom 3 | 3.58 m | 3.16 m | 3.58 m x 3.16 m |
| Basement | Laundry Room | 4.51 m | 2.86 m | 4.51 m x 2.86 m |
| Basement | Utility Room | 4.41 m | 2.86 m | 4.41 m x 2.86 m |
| Main Level | Living Room | 5.72 m | 3.28 m | 5.72 m x 3.28 m |
| Main Level | Kitchen | 3.59 m | 2.77 m | 3.59 m x 2.77 m |
| Main Level | Primary Bedroom | 4.53 m | 2.88 m | 4.53 m x 2.88 m |
| Main Level | Bedroom 2 | 4.24 m | 3.22 m | 4.24 m x 3.22 m |
| Main Level | Sunroom | 3.42 m | 2.22 m | 3.42 m x 2.22 m |
Contact Us
Contact us for more information
John Joseph Kelly
Salesperson
186 Robert Speck Parkway
Mississauga, Ontario L4Z 3G1
(905) 896-4622
(905) 896-4621
www.ssbhg.ca/


