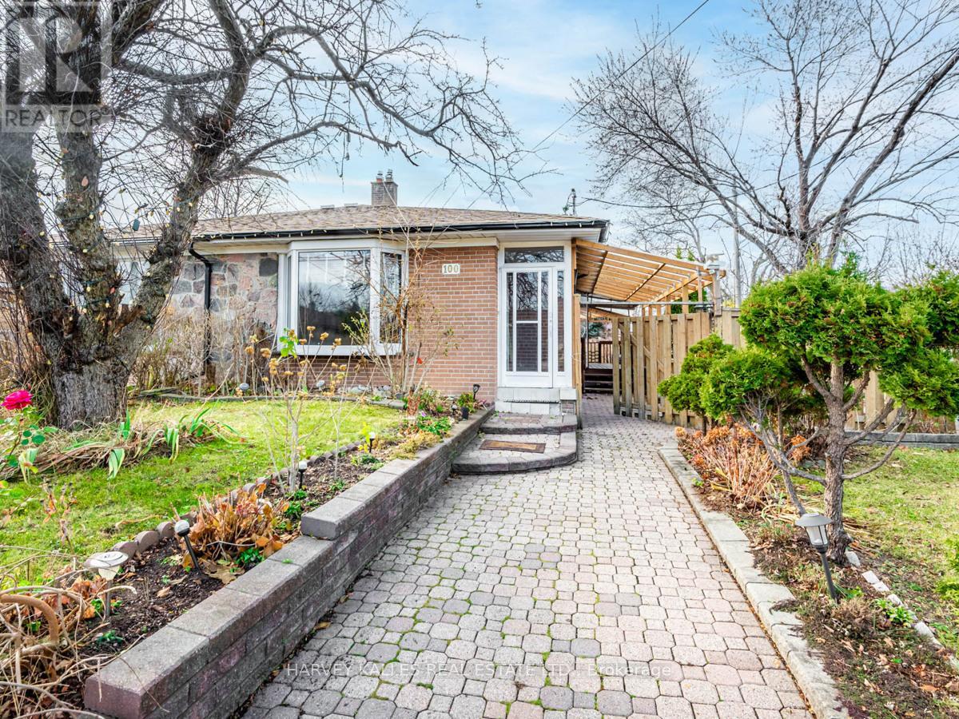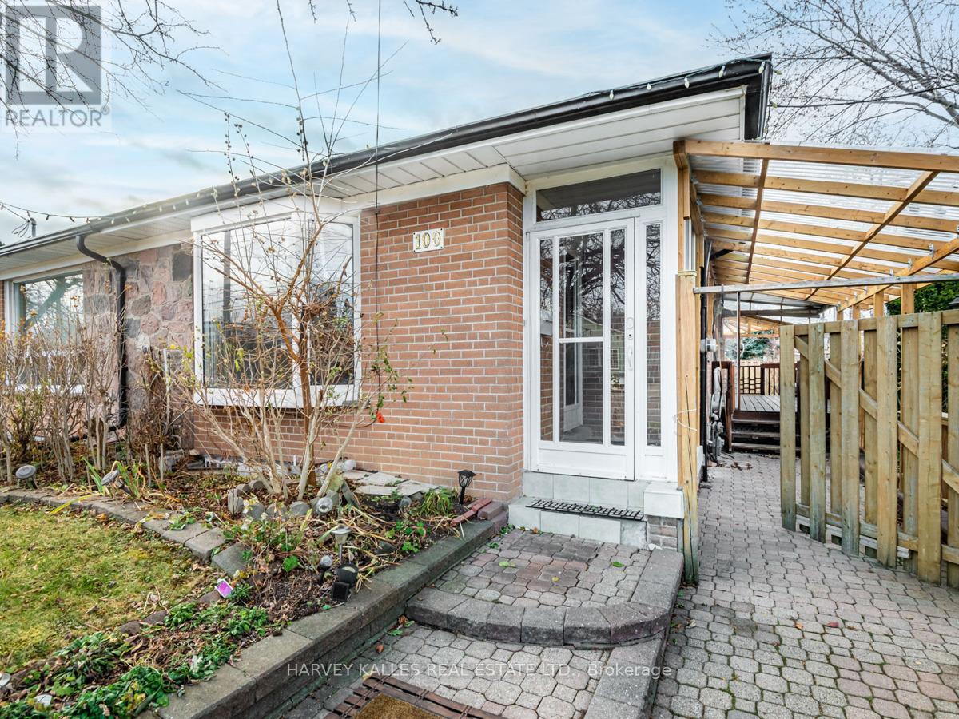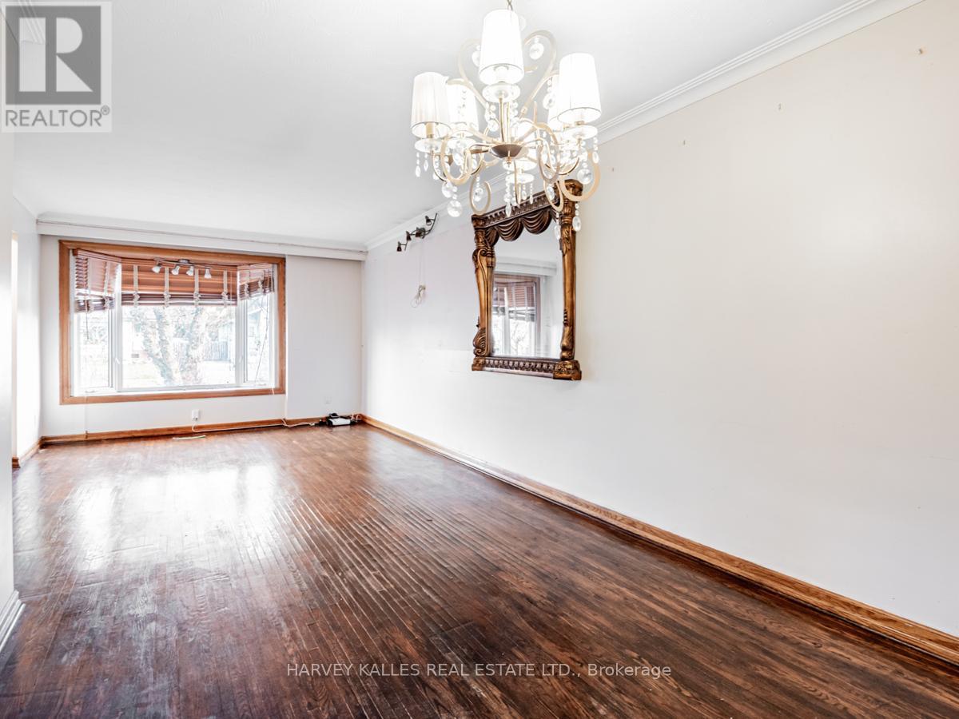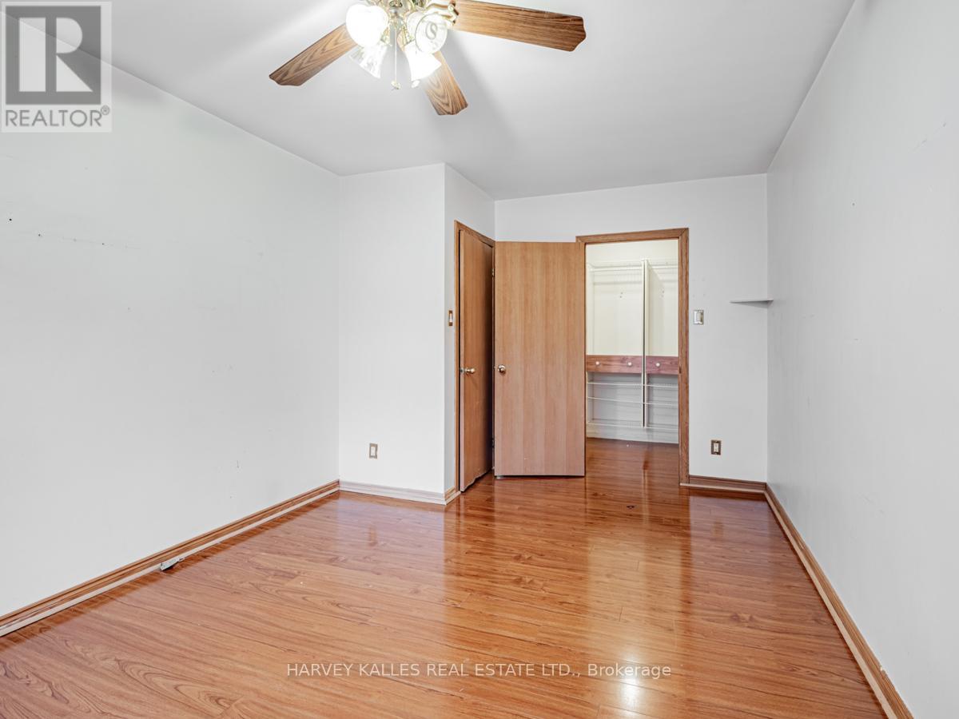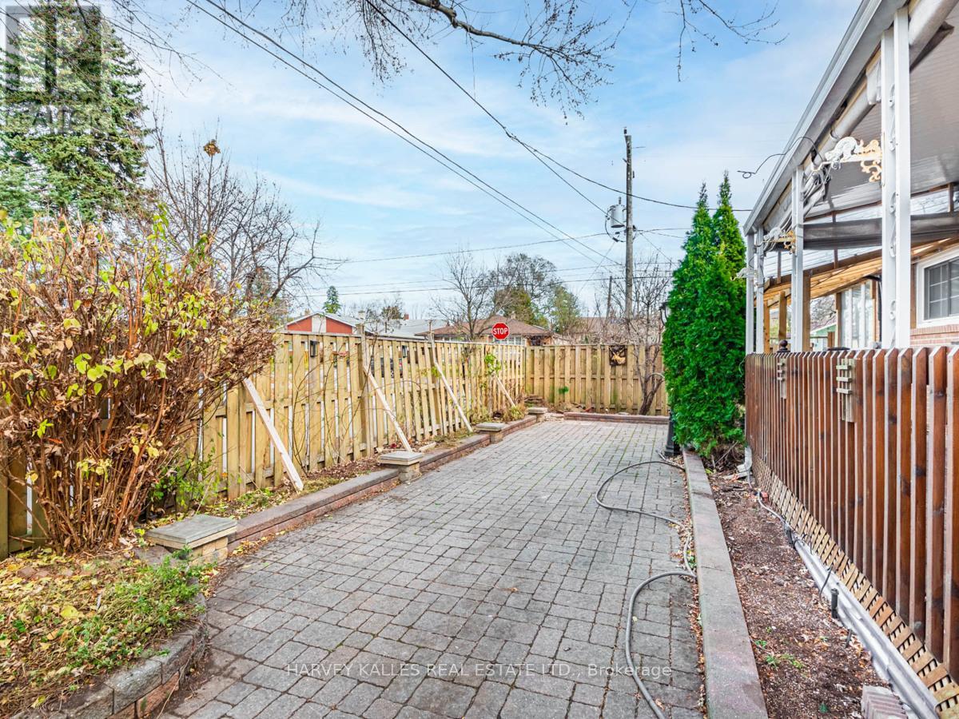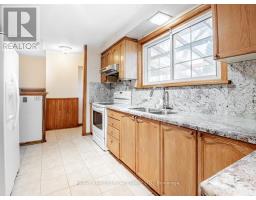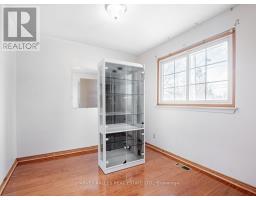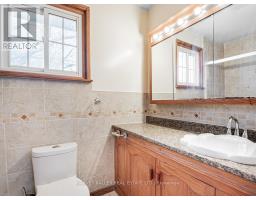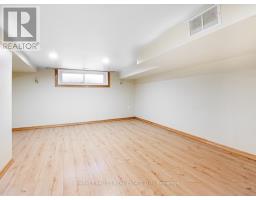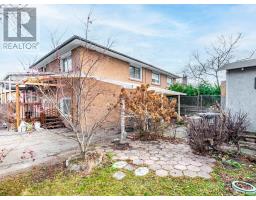100 Fenside Drive Toronto, Ontario M3A 2V6
$949,000
Lovingly owned by the same family for 25 years, this 4-bedroom, 2-full-bath corner semi detached with 40 ft frontage property is ready for a fresh new chapter. With its solid structure and finished basement, it offers a blank canvas with endless potential to become your dream home. The property is eligible for a garden suite, adding incredible versatility for multi generational living, rental income, or additional space to suit your needs. Recent upgrades include 2018 new roof a brand-new furnace and air conditioner, ensuring comfort and efficiency for years to come. One of the standout features is the meticulously landscaped side yard, where vibrant flowers bloom year-round, creating a picturesque setting perfect for family BBQs, outdoor gatherings, or simply relaxing in your private oasis. Situated in a desirable neighborhood close to schools, parks, and amenities, 100 Fenside Dr combines the charm of a long-established home with modern potential. Don't miss the opportunity to reimagine this well-loved property into something extraordinary! (id:50886)
Property Details
| MLS® Number | C11880594 |
| Property Type | Single Family |
| Community Name | Parkwoods-Donalda |
| ParkingSpaceTotal | 3 |
Building
| BathroomTotal | 2 |
| BedroomsAboveGround | 4 |
| BedroomsTotal | 4 |
| Appliances | Window Coverings |
| BasementDevelopment | Finished |
| BasementType | Crawl Space (finished) |
| ConstructionStyleAttachment | Semi-detached |
| ConstructionStyleSplitLevel | Backsplit |
| CoolingType | Central Air Conditioning |
| ExteriorFinish | Brick Facing |
| FlooringType | Hardwood |
| FoundationType | Unknown |
| HeatingFuel | Natural Gas |
| HeatingType | Forced Air |
| SizeInterior | 1499.9875 - 1999.983 Sqft |
| Type | House |
| UtilityWater | Municipal Water |
Parking
| Carport |
Land
| Acreage | No |
| FenceType | Fenced Yard |
| Sewer | Sanitary Sewer |
| SizeDepth | 106 Ft ,4 In |
| SizeFrontage | 40 Ft ,9 In |
| SizeIrregular | 40.8 X 106.4 Ft |
| SizeTotalText | 40.8 X 106.4 Ft |
Rooms
| Level | Type | Length | Width | Dimensions |
|---|---|---|---|---|
| Basement | Laundry Room | 2.84 m | 2.03 m | 2.84 m x 2.03 m |
| Basement | Other | 6.71 m | 5.92 m | 6.71 m x 5.92 m |
| Basement | Recreational, Games Room | 4.95 m | 4.5 m | 4.95 m x 4.5 m |
| Lower Level | Bedroom 3 | 5.03 m | 3.1 m | 5.03 m x 3.1 m |
| Lower Level | Bedroom 4 | 3.18 m | 2.77 m | 3.18 m x 2.77 m |
| Lower Level | Bathroom | Measurements not available | ||
| Main Level | Living Room | 4.42 m | 3.66 m | 4.42 m x 3.66 m |
| Main Level | Dining Room | 3.38 m | 3.05 m | 3.38 m x 3.05 m |
| Main Level | Kitchen | 4.19 m | 2.82 m | 4.19 m x 2.82 m |
| Upper Level | Primary Bedroom | 5.05 m | 3.12 m | 5.05 m x 3.12 m |
| Upper Level | Bedroom 2 | 3.2 m | 2.74 m | 3.2 m x 2.74 m |
| Upper Level | Bathroom | 2.51 m | 1.55 m | 2.51 m x 1.55 m |
Interested?
Contact us for more information
Dina Shoraka
Salesperson
2145 Avenue Road
Toronto, Ontario M5M 4B2

