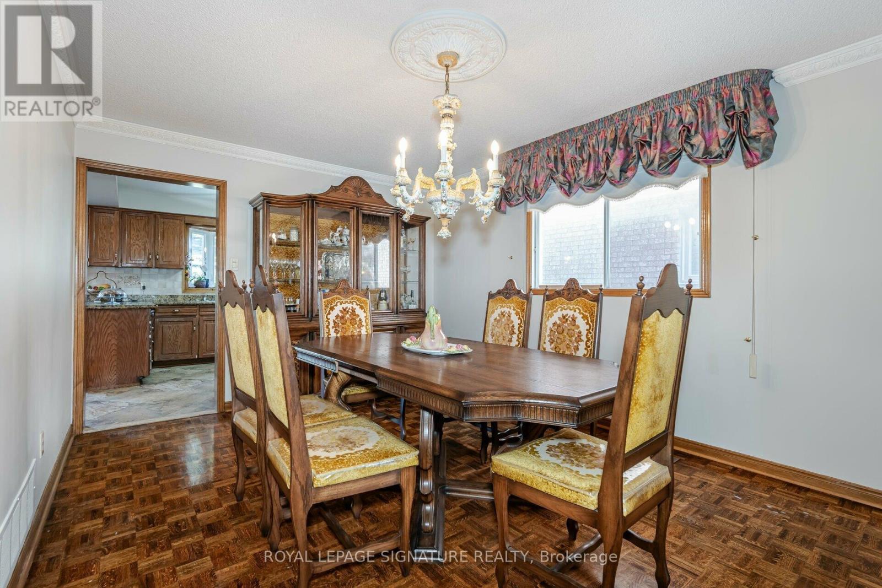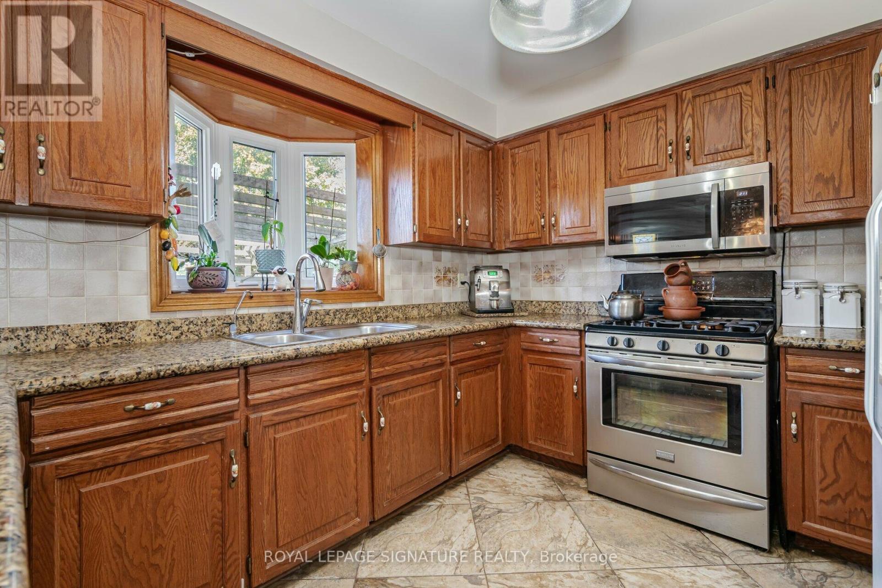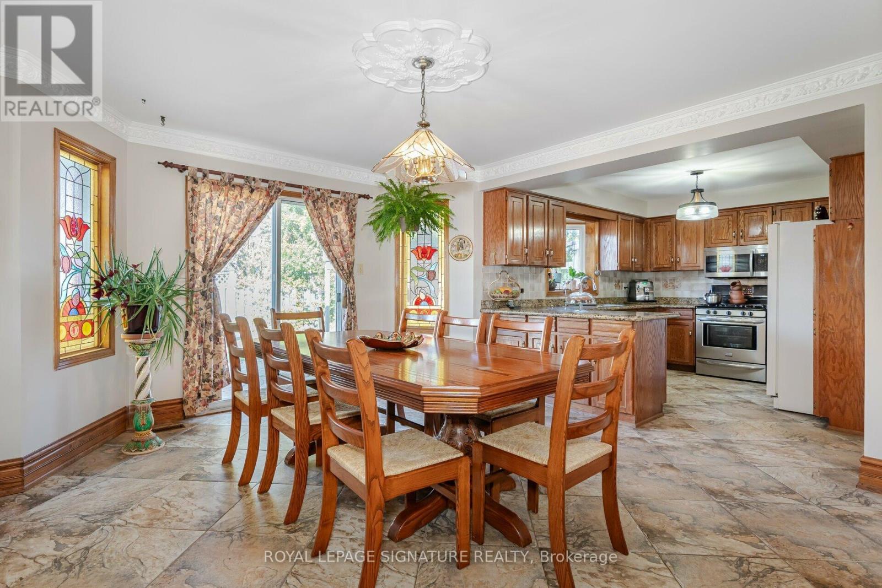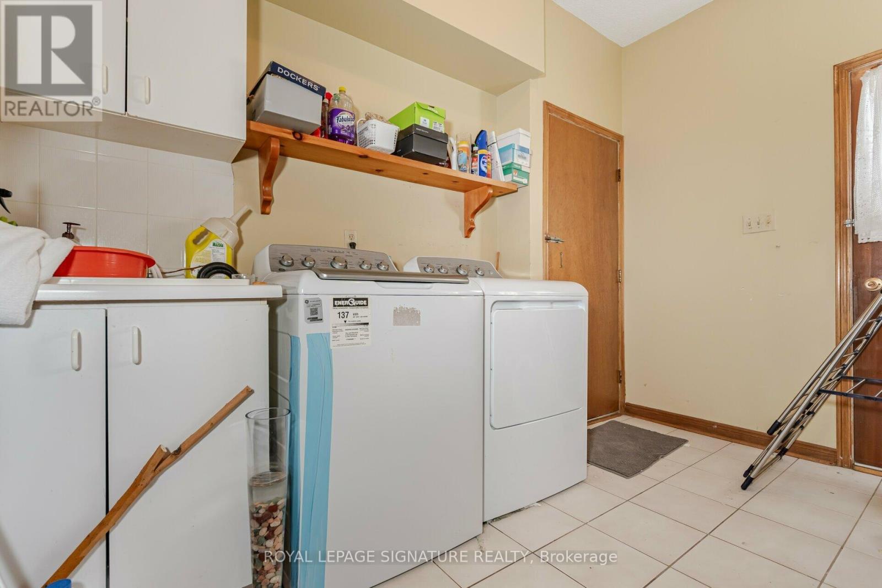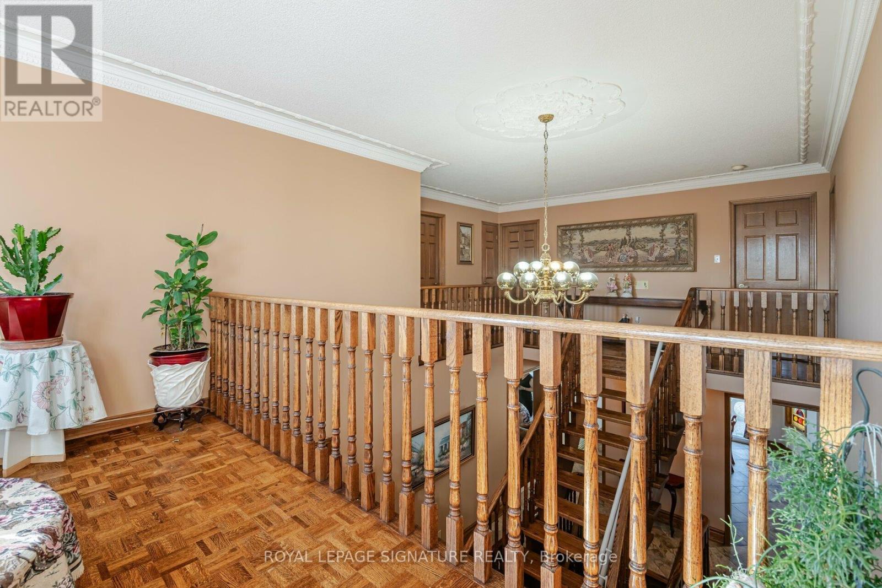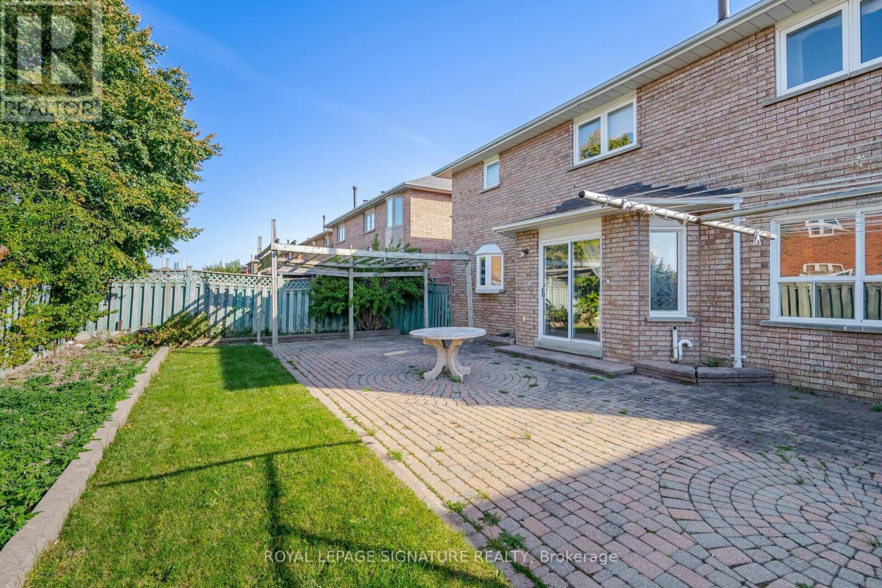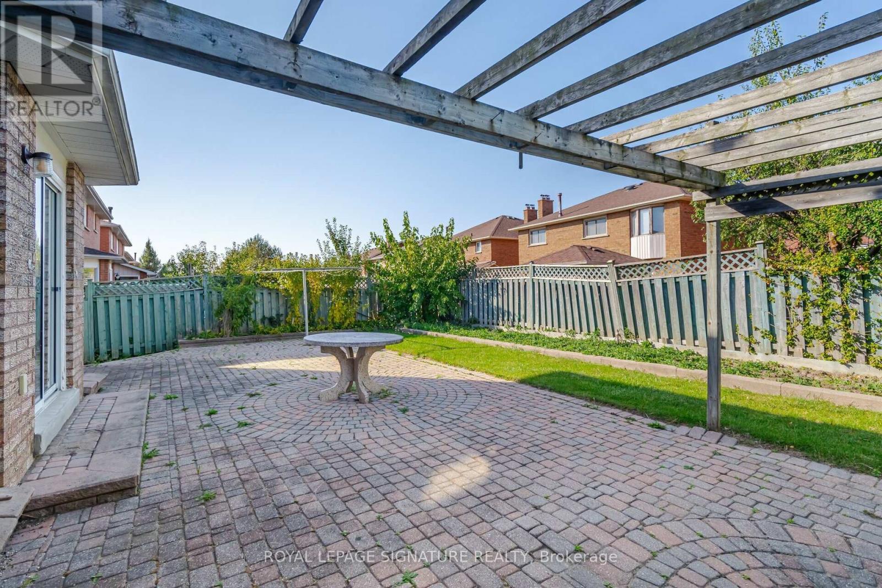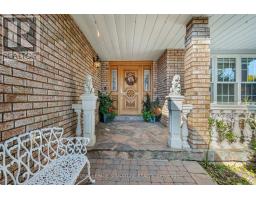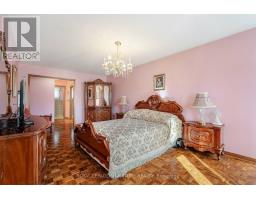100 Gas Light Crescent Vaughan, Ontario L4L 8G1
$1,798,000
Welcome to this stunning detached 4 bedroom family home located in a highly desirable, family friendly neighbourhood. This residence boasts a spacious lot featuring a beautiful interlock driveway and back patio, a private front veranda and mature trees that enhance its curb appeal. Over 3000 sq ft + finished basement lovingly maintained by its Original Owners. Inside, you'll find an elegant layout with crown mouldings that add a touch of sophistication throughout. The home is carpet free. The main floor offers a formal, combined living/dining room, den/office and a cozy family room equipped with a gas fireplace, perfect for family gatherings. The eat-in kitchen offers granite countertops and beautifully stained glass windows. Enjoy the convenience of a main floor laundry/mudroom with direct access to the double car garage. Beautiful Scarlett O'Hara staircase leads to the upper level, where you'll find a spacious primary bedroom with sitting area, 6-pc bath, 3 additional bedrooms and a 4 pc bath. Retreat to the finished basement which includes a separate service entrance from garage to basement, kitchen 3 pc bath, rec room and much more. This unique property is located near an array of amenities including great schools, parks, with easy access to transit and major highways. (id:50886)
Property Details
| MLS® Number | N9507460 |
| Property Type | Single Family |
| Community Name | East Woodbridge |
| Amenities Near By | Public Transit |
| Parking Space Total | 4 |
Building
| Bathroom Total | 4 |
| Bedrooms Above Ground | 4 |
| Bedrooms Total | 4 |
| Appliances | Dishwasher, Dryer, Microwave, Refrigerator, Stove, Washer |
| Basement Development | Finished |
| Basement Features | Separate Entrance |
| Basement Type | N/a (finished) |
| Construction Style Attachment | Detached |
| Cooling Type | Central Air Conditioning |
| Exterior Finish | Brick |
| Fireplace Present | Yes |
| Flooring Type | Ceramic, Parquet |
| Half Bath Total | 1 |
| Heating Fuel | Natural Gas |
| Heating Type | Forced Air |
| Stories Total | 2 |
| Size Interior | 3,000 - 3,500 Ft2 |
| Type | House |
| Utility Water | Municipal Water |
Parking
| Attached Garage |
Land
| Acreage | No |
| Land Amenities | Public Transit |
| Sewer | Sanitary Sewer |
| Size Depth | 121 Ft ,2 In |
| Size Frontage | 49 Ft ,2 In |
| Size Irregular | 49.2 X 121.2 Ft |
| Size Total Text | 49.2 X 121.2 Ft |
Rooms
| Level | Type | Length | Width | Dimensions |
|---|---|---|---|---|
| Second Level | Bedroom 4 | 3.67 m | 3.35 m | 3.67 m x 3.35 m |
| Second Level | Primary Bedroom | 6.82 m | 3.51 m | 6.82 m x 3.51 m |
| Second Level | Sitting Room | 3.92 m | 2.34 m | 3.92 m x 2.34 m |
| Second Level | Bedroom 2 | 3.98 m | 3.39 m | 3.98 m x 3.39 m |
| Second Level | Bedroom 3 | 3.39 m | 3.34 m | 3.39 m x 3.34 m |
| Basement | Kitchen | 3.32 m | 2.62 m | 3.32 m x 2.62 m |
| Main Level | Kitchen | 3.35 m | 2.75 m | 3.35 m x 2.75 m |
| Main Level | Eating Area | 4.22 m | 3.73 m | 4.22 m x 3.73 m |
| Main Level | Living Room | 5.19 m | 3.43 m | 5.19 m x 3.43 m |
| Main Level | Dining Room | 3.46 m | 3.08 m | 3.46 m x 3.08 m |
| Main Level | Family Room | 5.52 m | 3.41 m | 5.52 m x 3.41 m |
| Main Level | Office | 3.33 m | 2.93 m | 3.33 m x 2.93 m |
Contact Us
Contact us for more information
Lisa Portolese
Broker
www.lisamovesyou.com/
@lisamovesyou/
@lisamovesyou/
@lisamovesyou/
201-30 Eglinton Ave West
Mississauga, Ontario L5R 3E7
(905) 568-2121
(905) 568-2588
Patty Mandrozos
Salesperson
30 Eglinton Ave W Ste 7
Mississauga, Ontario L5R 3E7
(905) 568-2121
(905) 568-2588








