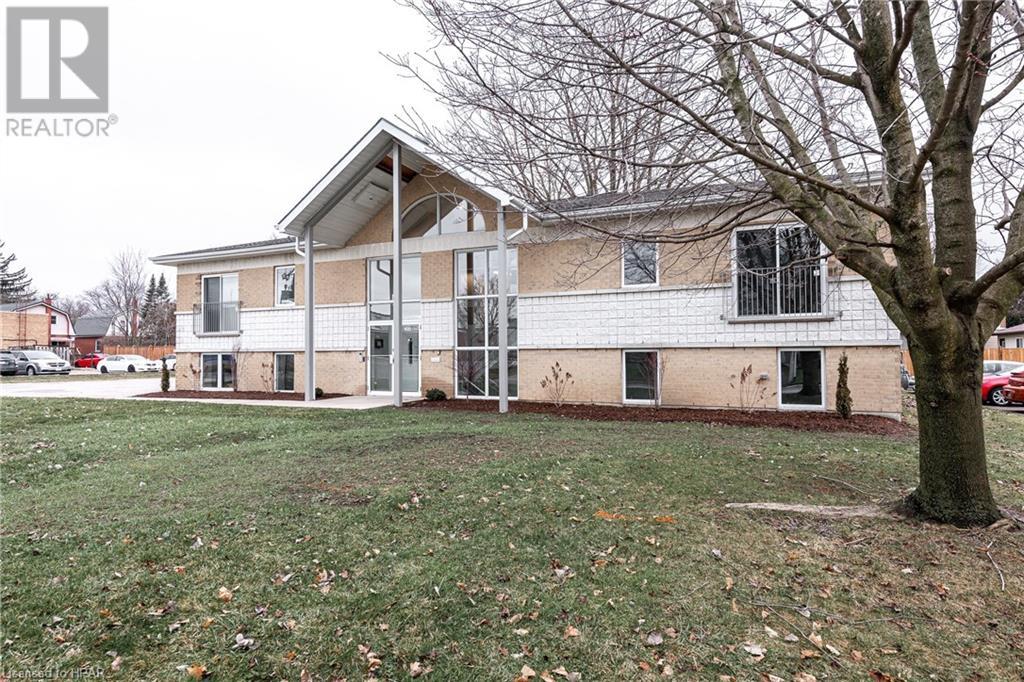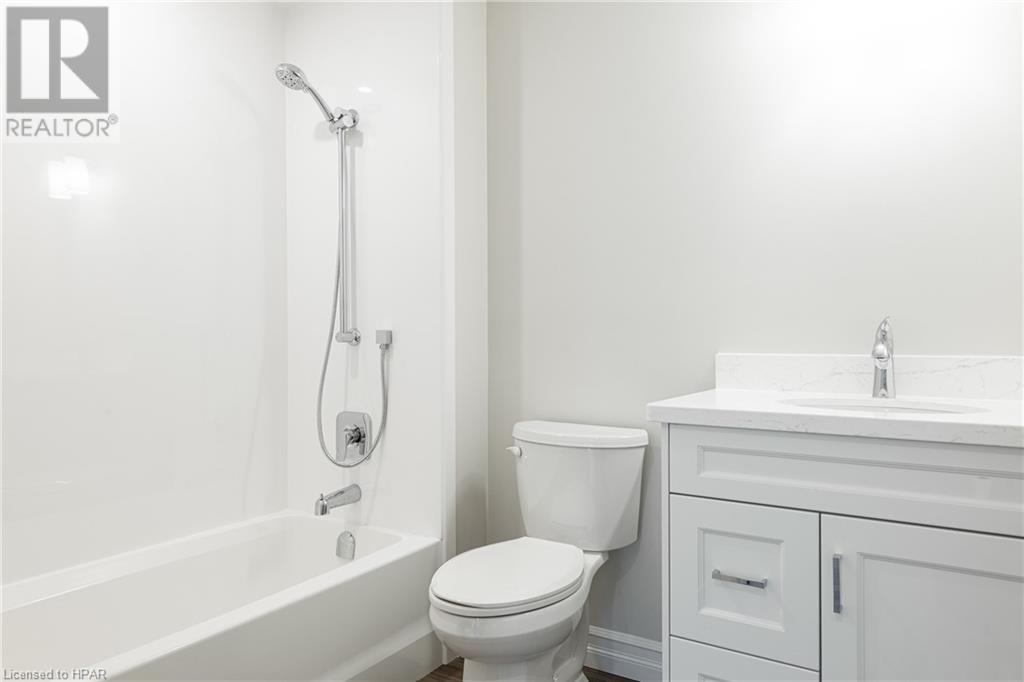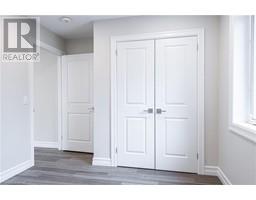100 Gordon Street Unit# 204 Stratford, Ontario N5A 7T8
$449,000Maintenance, Insurance, Landscaping, Parking
$375 Monthly
Maintenance, Insurance, Landscaping, Parking
$375 MonthlyDiscover modern comfort in this 2-bedroom condo showcasing elegant quartz countertops and island, along with top-of-the-line appliances including a stove, refrigerator/freezer, microwave, dishwasher, hot water on demand, washer, and dryer. Stay cozy with the efficient forced air gas furnace, air conditioner, and air exchanger. The versatile second bedroom offers endless possibilities as a den/library, office with a convenient murphy bed, or a relaxing TV room. Experience ultimate convenience with heated and cooled common areas, designated storage locker, individual water, gas, and electrical meters, and a water softener. Enjoy lightning-fast internet service with Wightman Fibre Optics, making this unit perfect for remote work or entertainment. Set in a prime location within walking distance to Shopping, Restaurants, and scenic Upper Queens Park. Don't miss the chance to see this exceptional property - Schedule a Private Showing with your trusted REALTOR® today! (id:50886)
Property Details
| MLS® Number | 40585306 |
| Property Type | Single Family |
| AmenitiesNearBy | Golf Nearby, Place Of Worship, Schools |
| CommunityFeatures | Industrial Park, Community Centre, School Bus |
| Features | Conservation/green Belt, Balcony |
| ParkingSpaceTotal | 1 |
| StorageType | Locker |
Building
| BathroomTotal | 1 |
| BedroomsAboveGround | 2 |
| BedroomsTotal | 2 |
| Appliances | Dishwasher, Dryer, Refrigerator, Stove, Water Meter, Water Softener, Washer, Microwave Built-in, Hood Fan |
| BasementType | None |
| ConstructionStyleAttachment | Attached |
| CoolingType | Central Air Conditioning |
| ExteriorFinish | Brick |
| FoundationType | Poured Concrete |
| HeatingFuel | Natural Gas |
| HeatingType | Forced Air |
| StoriesTotal | 1 |
| SizeInterior | 745 Sqft |
| Type | Apartment |
| UtilityWater | Municipal Water |
Parking
| Visitor Parking |
Land
| AccessType | Rail Access |
| Acreage | No |
| LandAmenities | Golf Nearby, Place Of Worship, Schools |
| LandscapeFeatures | Landscaped |
| Sewer | Municipal Sewage System |
| ZoningDescription | R5(1) |
Rooms
| Level | Type | Length | Width | Dimensions |
|---|---|---|---|---|
| Main Level | Primary Bedroom | 9'11'' x 12'10'' | ||
| Main Level | Living Room | 17'5'' x 9'3'' | ||
| Main Level | Laundry Room | 5'8'' x 6'0'' | ||
| Main Level | Kitchen | 13'0'' x 8'8'' | ||
| Main Level | Bedroom | 13'1'' x 9'5'' | ||
| Main Level | 4pc Bathroom | 5'8'' x 7'9'' |
https://www.realtor.ca/real-estate/26886259/100-gordon-street-unit-204-stratford
Interested?
Contact us for more information
Ras Fahraeus
Salesperson
Brendon Lyoness
Salesperson









































