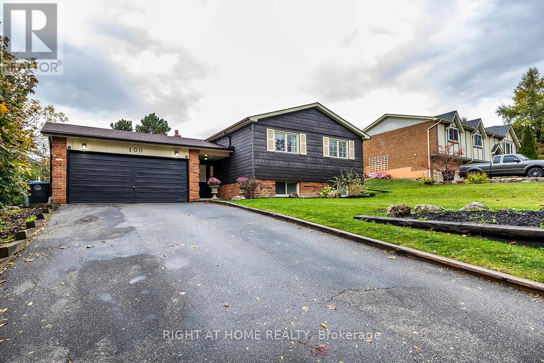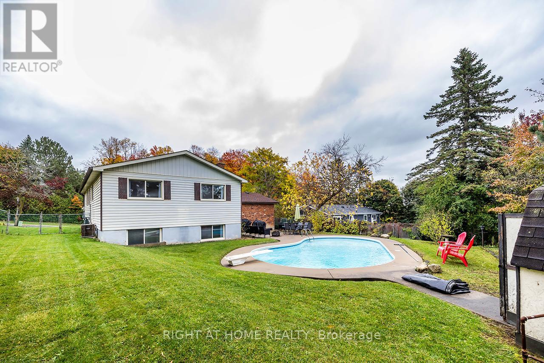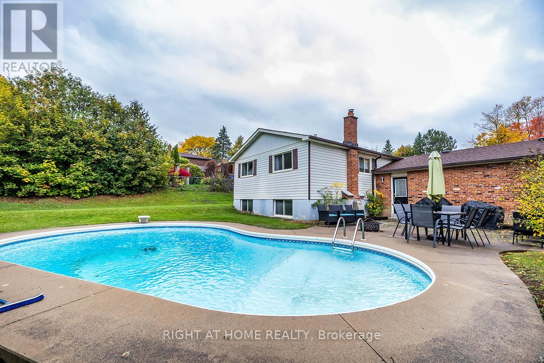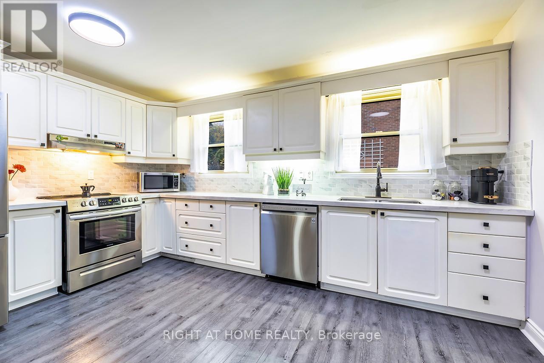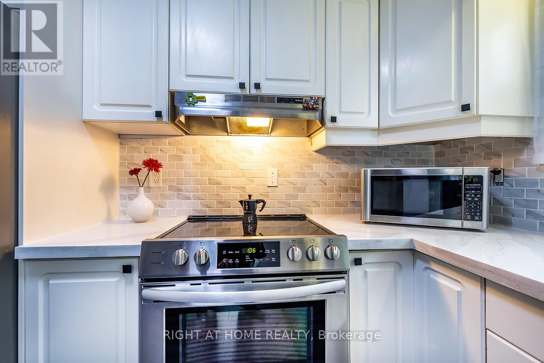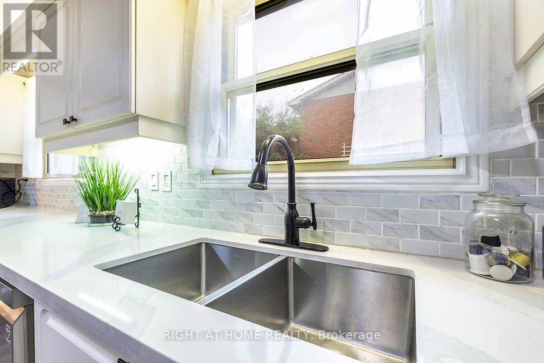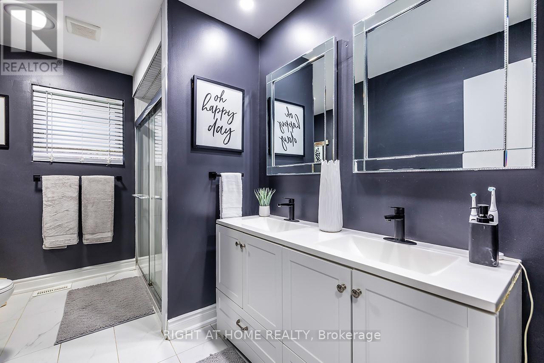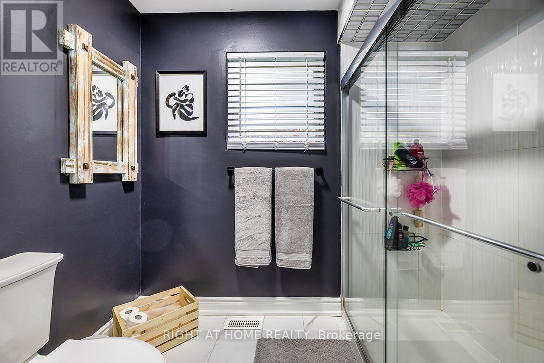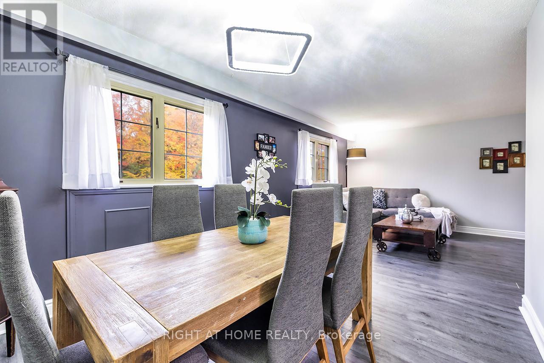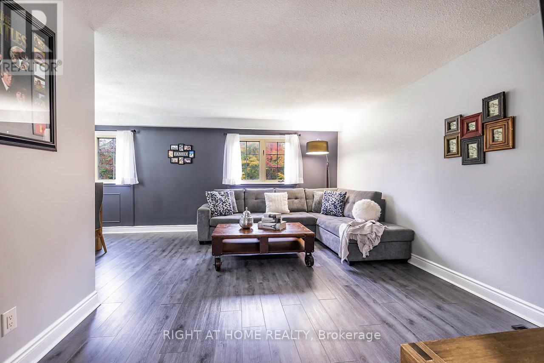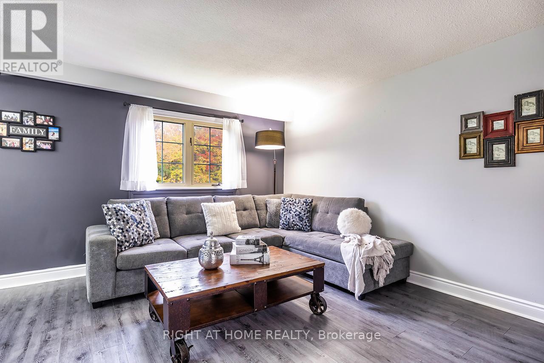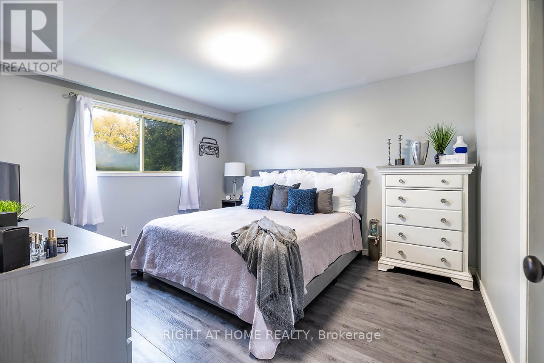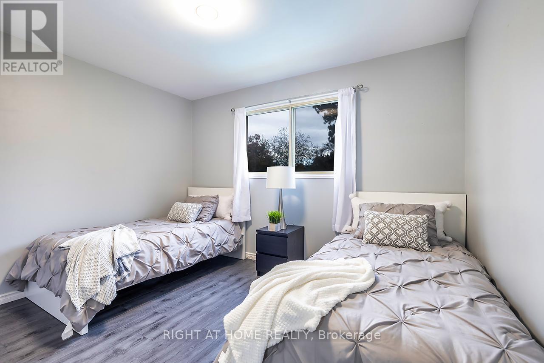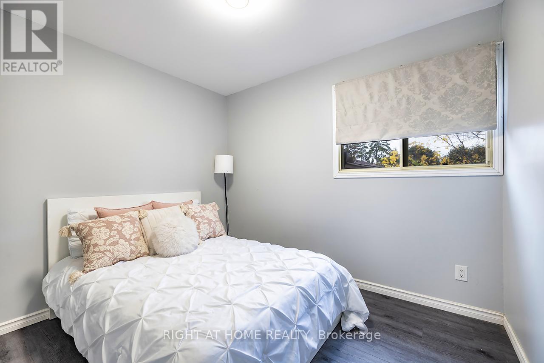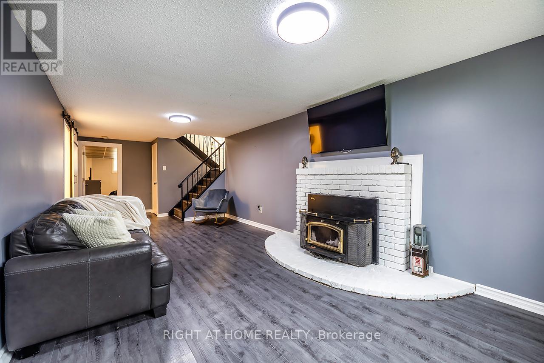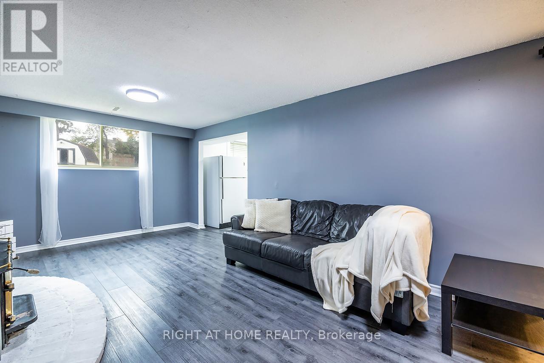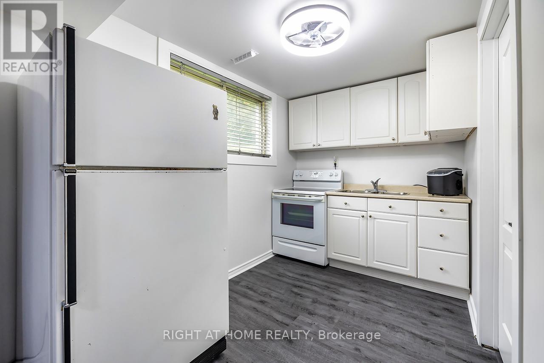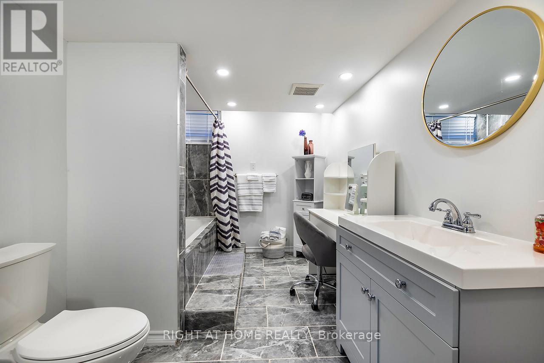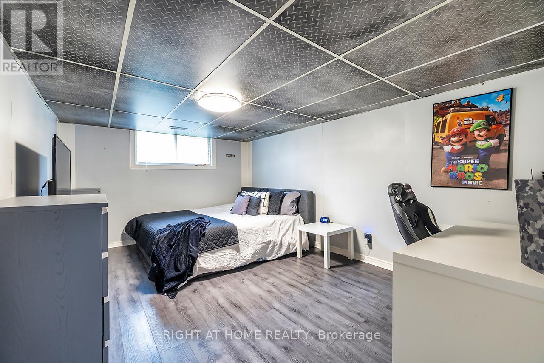100 Humber Lea Road Caledon, Ontario L7E 3T7
$1,069,900
Welcome to Prestigious North Hill, Bolton!Stunning, fully updated 3+1 bdrm bungalow on an impressive 80-ft lot with a resort-style saltwater pool. Bright open-concept layout features new flooring, a designer kitchen with quartz counters & stainless steel appliances, and elegant living/dining areas perfect for entertaining. The Bright finished lower level boasts a back entrance, Rec room with wood stove, 2nd kitchen, +1 bedroom and a 5th potential bedroom and office, 4-pc bath & in-law/rental potential. Large Private backyard oasis with mature landscaping & multiple lounging areas. Luxury, comfort & lifestyle await! (id:50886)
Property Details
| MLS® Number | W12475496 |
| Property Type | Single Family |
| Community Name | Bolton North |
| Amenities Near By | Park, Place Of Worship, Schools |
| Community Features | Community Centre |
| Equipment Type | Water Heater |
| Features | Carpet Free, In-law Suite |
| Parking Space Total | 4 |
| Pool Type | Inground Pool |
| Rental Equipment Type | Water Heater |
Building
| Bathroom Total | 2 |
| Bedrooms Above Ground | 3 |
| Bedrooms Below Ground | 1 |
| Bedrooms Total | 4 |
| Age | 51 To 99 Years |
| Appliances | Water Heater, Dishwasher, Dryer, Stove, Washer, Window Coverings, Refrigerator |
| Architectural Style | Bungalow |
| Basement Development | Finished |
| Basement Features | Apartment In Basement |
| Basement Type | N/a, N/a (finished) |
| Construction Style Attachment | Detached |
| Cooling Type | Central Air Conditioning |
| Exterior Finish | Brick, Vinyl Siding |
| Fireplace Present | Yes |
| Fireplace Total | 1 |
| Fireplace Type | Insert |
| Flooring Type | Vinyl, Tile |
| Foundation Type | Concrete |
| Heating Fuel | Natural Gas |
| Heating Type | Forced Air |
| Stories Total | 1 |
| Size Interior | 1,100 - 1,500 Ft2 |
| Type | House |
| Utility Water | Municipal Water |
Parking
| Attached Garage | |
| Garage |
Land
| Acreage | No |
| Fence Type | Fenced Yard |
| Land Amenities | Park, Place Of Worship, Schools |
| Sewer | Sanitary Sewer |
| Size Depth | 125 Ft |
| Size Frontage | 80 Ft |
| Size Irregular | 80 X 125 Ft |
| Size Total Text | 80 X 125 Ft |
Rooms
| Level | Type | Length | Width | Dimensions |
|---|---|---|---|---|
| Second Level | Primary Bedroom | 3.96 m | 3.35 m | 3.96 m x 3.35 m |
| Second Level | Bedroom 2 | 3.62 m | 2.83 m | 3.62 m x 2.83 m |
| Second Level | Bedroom 3 | 3.04 m | 2.56 m | 3.04 m x 2.56 m |
| Second Level | Bathroom | 3.35 m | 1.73 m | 3.35 m x 1.73 m |
| Second Level | Kitchen | 4.26 m | 3.41 m | 4.26 m x 3.41 m |
| Second Level | Living Room | 4.96 m | 3.5 m | 4.96 m x 3.5 m |
| Second Level | Dining Room | 3.59 m | 2.77 m | 3.59 m x 2.77 m |
| Lower Level | Bathroom | 3.2 m | 2.31 m | 3.2 m x 2.31 m |
| Lower Level | Office | 1.24 m | 2.04 m | 1.24 m x 2.04 m |
| Lower Level | Workshop | 5.2 m | 3.35 m | 5.2 m x 3.35 m |
| Lower Level | Laundry Room | 1.82 m | 3 m | 1.82 m x 3 m |
| Lower Level | Bedroom 4 | 4.72 m | 3.07 m | 4.72 m x 3.07 m |
| Lower Level | Kitchen | 1.85 m | 3.2 m | 1.85 m x 3.2 m |
| Lower Level | Recreational, Games Room | 8.53 m | 3.35 m | 8.53 m x 3.35 m |
https://www.realtor.ca/real-estate/29018064/100-humber-lea-road-caledon-bolton-north-bolton-north
Contact Us
Contact us for more information
Joe Bilotta
Salesperson
www.joethecloser.com/
242 King Street E Unit 1a
Oshawa, Ontario L1H 1C7
(905) 665-2500
(905) 665-3167
www.rightathomerealty.com/

