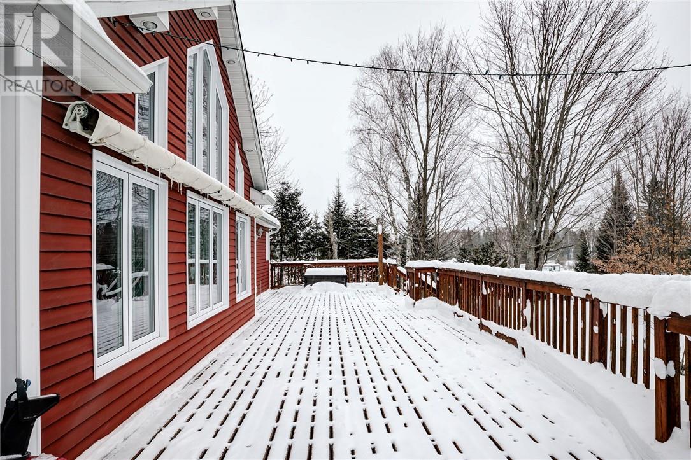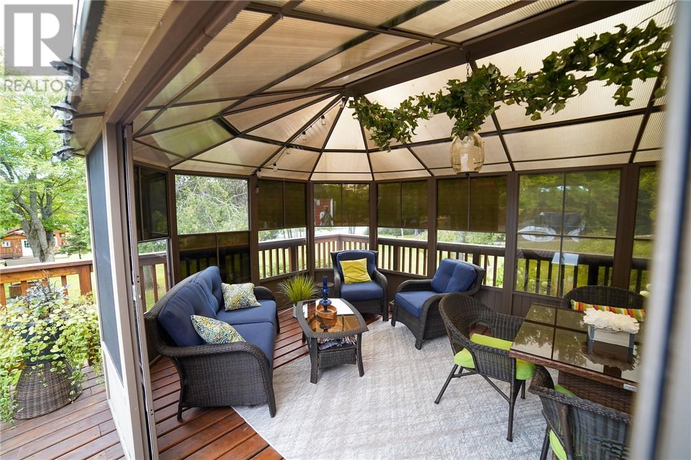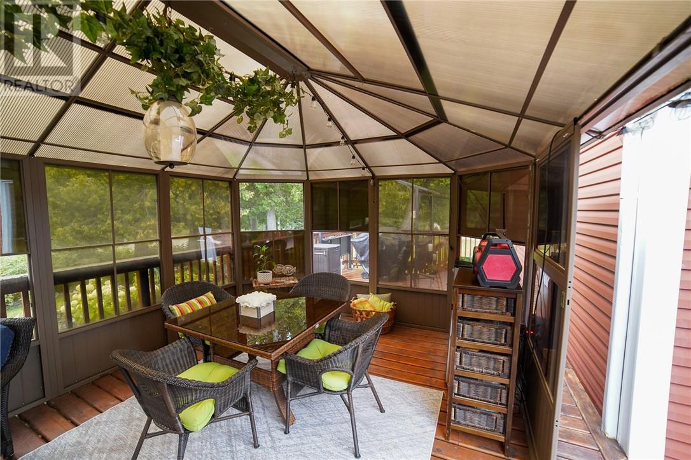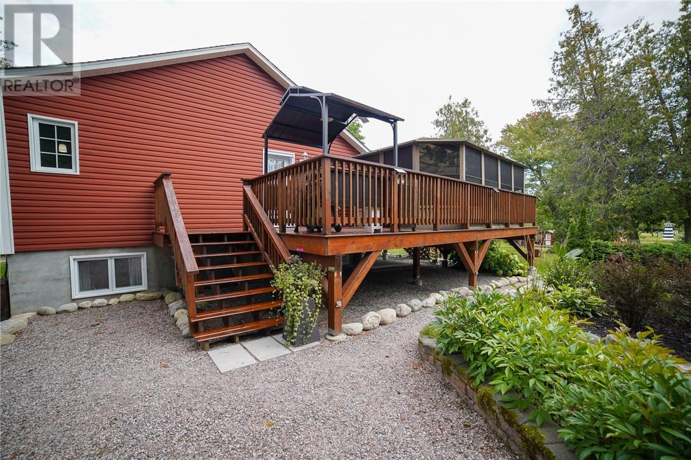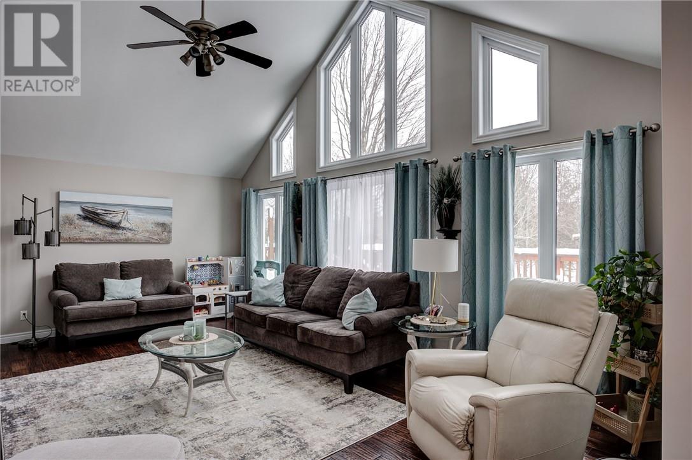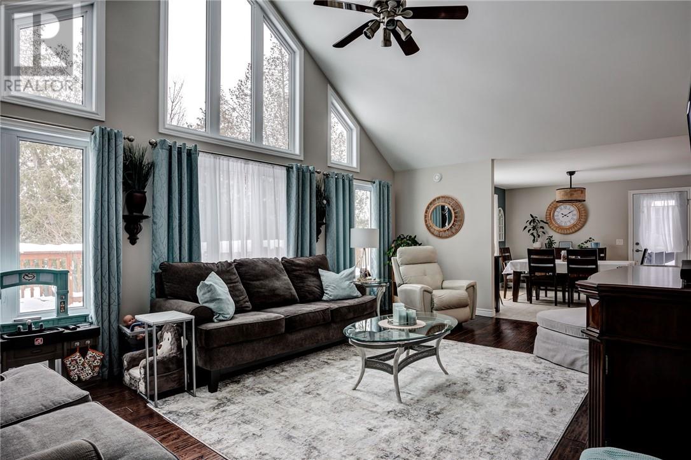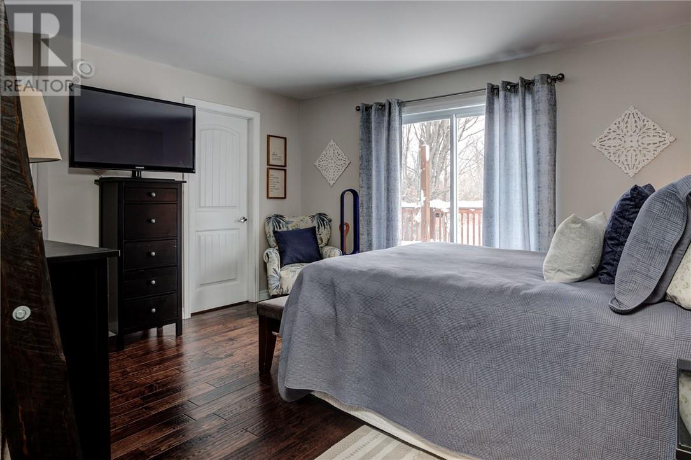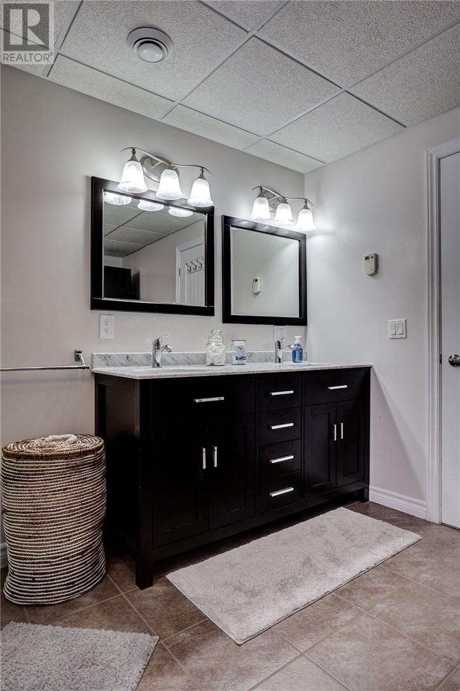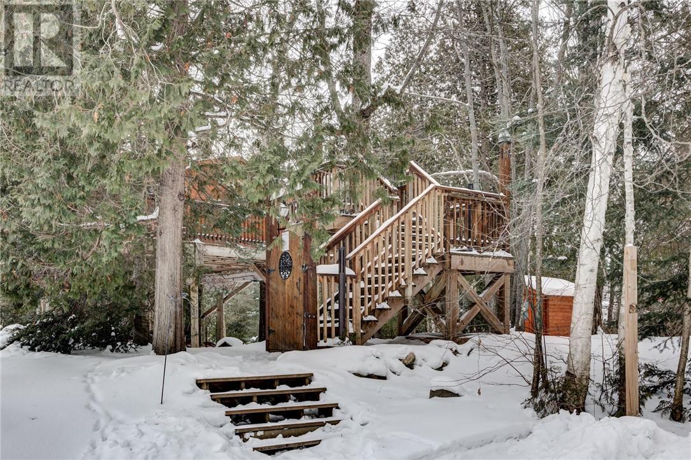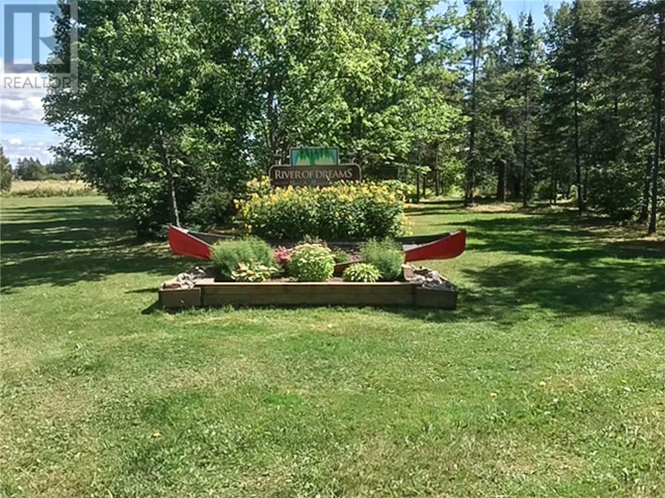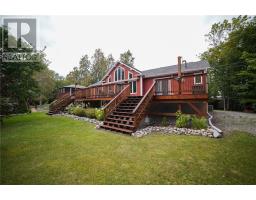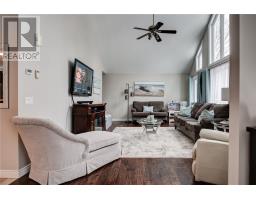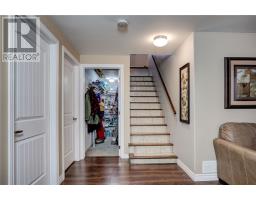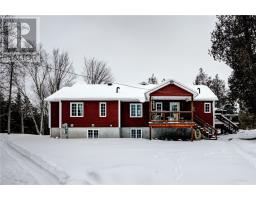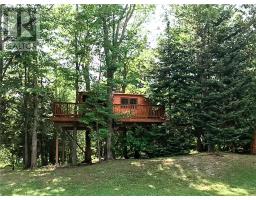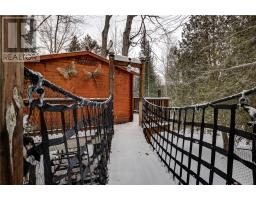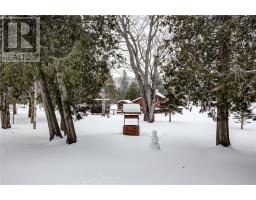100 Levert Drive Sturgeon Falls, Ontario P2B 2P2
$899,700
Welcome to 100 Levert. This unique property is next to none. Starting with the home, you have a large 2008 build with 7 beds and 3 baths and over 3000 sqft of living space. The main floor is open concept with kitchen, living and dining leading to a large decks that overlooks your waterfront retreat. The main also offers 3 bedrooms with a master ensuite bath and large closet. The lower level has 4 additional bedrooms which was previously ran as a bed and breakfast. Outside you have a private 6 acre lot which must be seen to be appreciated. Starting with the large treehouse with a full bed and bath “great for guests”. Closer to the water you have a large boat house, 3 large docks to accommodate planes and boats, and a wood fired sauna and shower that leads to a bridge that connects your waterfront retreat. Don’t miss out on this opportunity!!! (id:50886)
Property Details
| MLS® Number | 2120795 |
| Property Type | Single Family |
| Equipment Type | Other |
| Rental Equipment Type | Other |
| Water Front Type | Waterfront |
Building
| Bathroom Total | 3 |
| Bedrooms Total | 7 |
| Basement Type | Full |
| Cooling Type | Central Air Conditioning |
| Exterior Finish | Vinyl Siding |
| Foundation Type | Block |
| Heating Type | Forced Air, In Floor Heating |
| Roof Material | Asphalt Shingle |
| Roof Style | Unknown |
| Type | House |
| Utility Water | Drilled Well |
Parking
| Detached Garage |
Land
| Acreage | Yes |
| Sewer | Septic System |
| Size Total Text | 3 - 10 Acres |
| Zoning Description | Sr |
Rooms
| Level | Type | Length | Width | Dimensions |
|---|---|---|---|---|
| Lower Level | Recreational, Games Room | 21.10 x 14.1 | ||
| Lower Level | 3pc Bathroom | 11.1 x 10 | ||
| Lower Level | Bedroom | 11.6 x 13.6 | ||
| Lower Level | Bedroom | 11.6 x 11.6 | ||
| Lower Level | Bedroom | 12 x 10 | ||
| Lower Level | Bedroom | 18 x 11.6 | ||
| Main Level | Bedroom | 10.5 x 11.3 | ||
| Main Level | Bedroom | 9.7 x 12.2 | ||
| Main Level | Primary Bedroom | 14 x 12.3 | ||
| Main Level | 3pc Bathroom | Measurements not available | ||
| Main Level | Dining Room | 12.6 x 12.3 | ||
| Main Level | Kitchen | 15 x 16.2 | ||
| Main Level | Living Room | 21 x 14.3 |
https://www.realtor.ca/real-estate/27923959/100-levert-drive-sturgeon-falls
Contact Us
Contact us for more information
Tj Herault
Salesperson
www.livingelite.ca/
1349 Lasalle Blvd Suite 208
Sudbury, Ontario P3A 1Z2
(705) 560-5650
(800) 601-8601
(705) 560-9492
www.remaxcrown.ca/
Josh Sarazin
Salesperson
www.livingelite.ca/
1349 Lasalle Blvd Suite 208
Sudbury, Ontario P3A 1Z2
(705) 560-5650
(800) 601-8601
(705) 560-9492
www.remaxcrown.ca/




