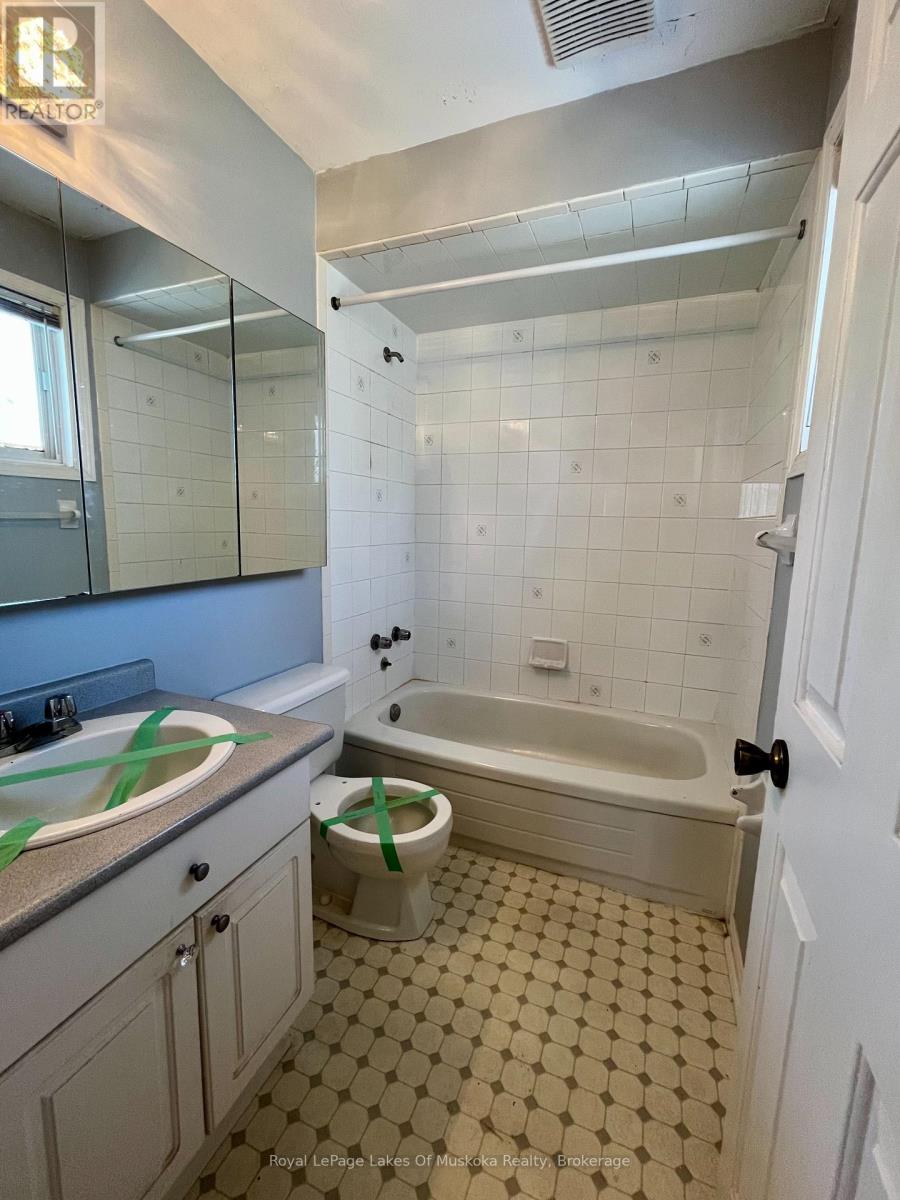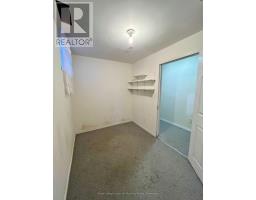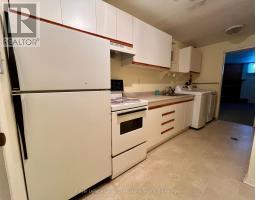100 Lewis Drive E Orillia, Ontario L3V 7R8
$630,000
One floor living in a nice subdivision close to all amenities. Bright main floor features eat-in kitchen and a living room with walkout to a back yard great for young families. Also on the main floor are three bedrooms, one with ensuite and walk in closet. Imagine the kids playing in the rear yard on their new swing or trampoline, throwing the ball to the new puppy or enjoying family get togethers. Lower level with separate entrance from the garage features a kitchenette, a rec. room and other rooms which could be used as extra sleeping quarters when family visits or a den or office for the professional working from home. Garage has loft storage for those larger, less used items. (id:50886)
Property Details
| MLS® Number | S12035977 |
| Property Type | Single Family |
| Community Name | Orillia |
| Amenities Near By | Place Of Worship |
| Easement | Unknown |
| Features | Level Lot, Level |
| Parking Space Total | 4 |
Building
| Bathroom Total | 3 |
| Bedrooms Above Ground | 3 |
| Bedrooms Below Ground | 2 |
| Bedrooms Total | 5 |
| Age | 31 To 50 Years |
| Appliances | Water Meter |
| Architectural Style | Bungalow |
| Basement Development | Finished |
| Basement Type | Full (finished) |
| Construction Style Attachment | Detached |
| Exterior Finish | Brick Veneer |
| Foundation Type | Poured Concrete |
| Heating Fuel | Natural Gas |
| Heating Type | Forced Air |
| Stories Total | 1 |
| Size Interior | 1,100 - 1,500 Ft2 |
| Type | House |
| Utility Water | Municipal Water |
Parking
| Attached Garage | |
| Garage |
Land
| Access Type | Year-round Access |
| Acreage | No |
| Land Amenities | Place Of Worship |
| Landscape Features | Landscaped |
| Sewer | Sanitary Sewer |
| Size Depth | 113 Ft |
| Size Frontage | 49 Ft |
| Size Irregular | 49 X 113 Ft ; 0.149 |
| Size Total Text | 49 X 113 Ft ; 0.149|under 1/2 Acre |
| Zoning Description | R2 |
Rooms
| Level | Type | Length | Width | Dimensions |
|---|---|---|---|---|
| Lower Level | Den | 3.2 m | 1.98 m | 3.2 m x 1.98 m |
| Lower Level | Bathroom | 1.98 m | 1.45 m | 1.98 m x 1.45 m |
| Lower Level | Other | 4.44 m | 3.14 m | 4.44 m x 3.14 m |
| Lower Level | Other | 3.88 m | 3.2 m | 3.88 m x 3.2 m |
| Lower Level | Living Room | 5.3 m | 3.4 m | 5.3 m x 3.4 m |
| Lower Level | Kitchen | 4.57 m | 3.04 m | 4.57 m x 3.04 m |
| Main Level | Kitchen | 6.25 m | 2.61 m | 6.25 m x 2.61 m |
| Main Level | Foyer | 2.4 m | 1.9 m | 2.4 m x 1.9 m |
| Main Level | Living Room | 7.62 m | 3.25 m | 7.62 m x 3.25 m |
| Main Level | Bathroom | 3.2 m | 1.4 m | 3.2 m x 1.4 m |
| Main Level | Bedroom | 4.14 m | 3.2 m | 4.14 m x 3.2 m |
| Main Level | Bedroom | 3.42 m | 3.14 m | 3.42 m x 3.14 m |
| Main Level | Bedroom | 3.2 m | 2.43 m | 3.2 m x 2.43 m |
Utilities
| Cable | Available |
| Sewer | Installed |
https://www.realtor.ca/real-estate/28061602/100-lewis-drive-e-orillia-orillia
Contact Us
Contact us for more information
Emilio Foffano
Salesperson
www.emiliosellsmuskoka.com/
www.facebook.com/emiliosellsmuskoka/
www.linkedin.com/in/emilio-foffano-55344917/
www.instagram.com/emiliosellsmuskoka/
184 Ontario Street
Burks Falls, Ontario P0A 1C0
(705) 382-5555
(705) 382-9199
www.rlpmuskoka.com/















































