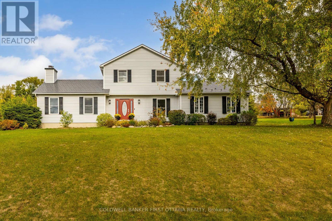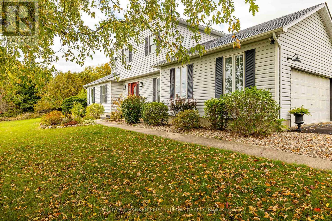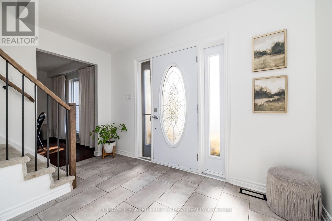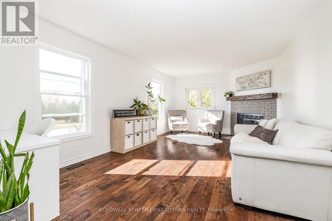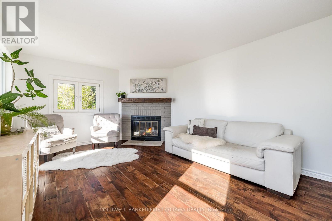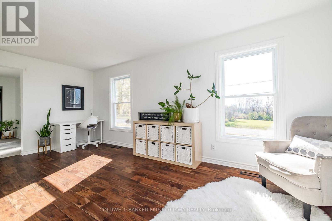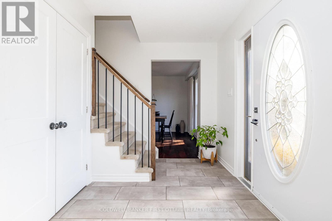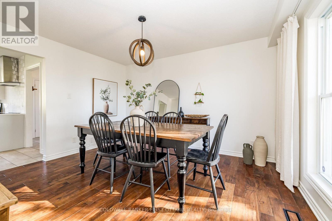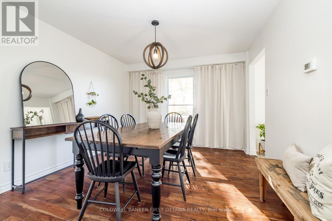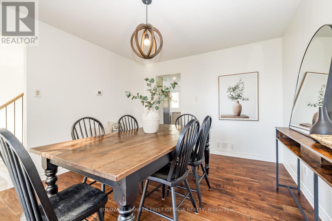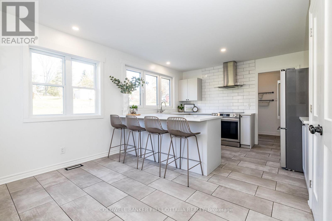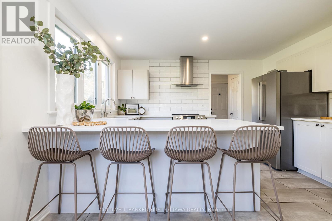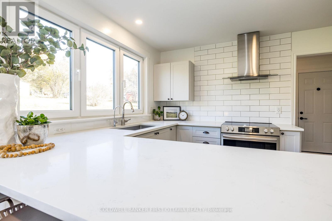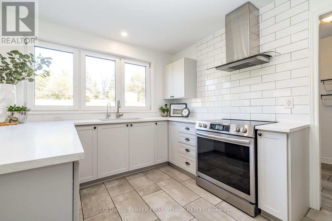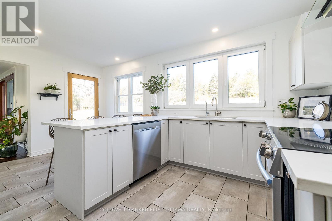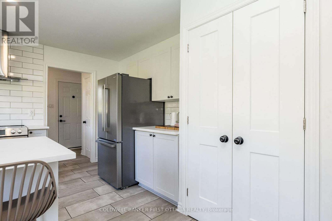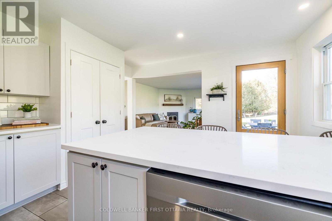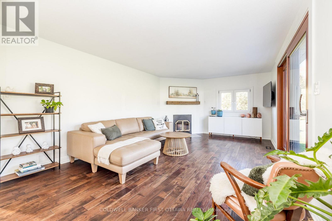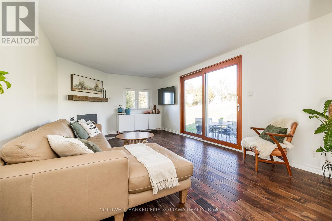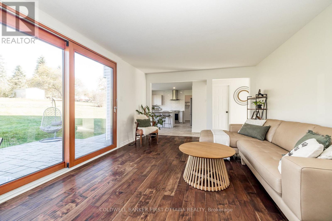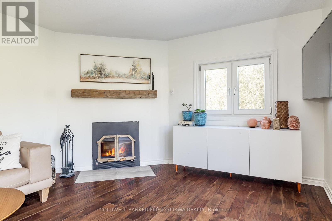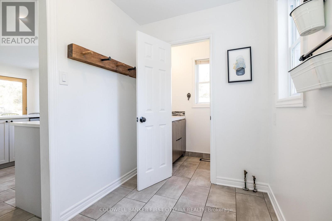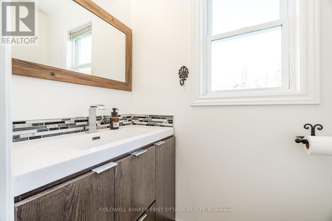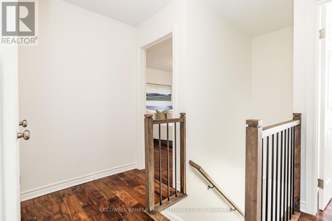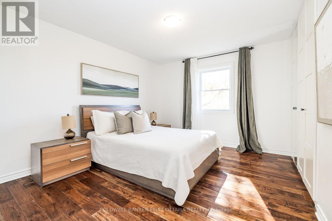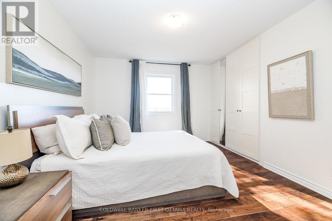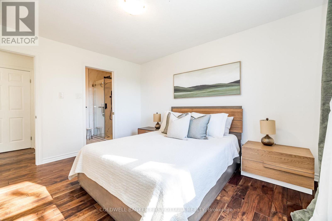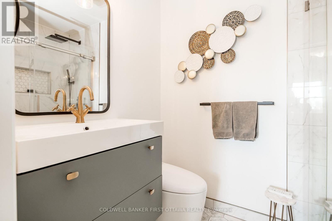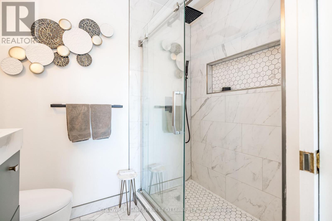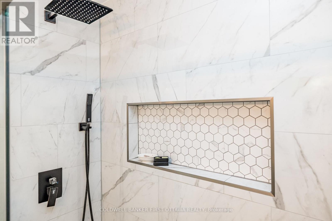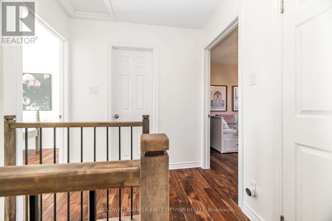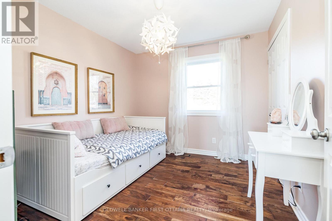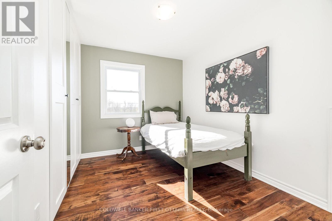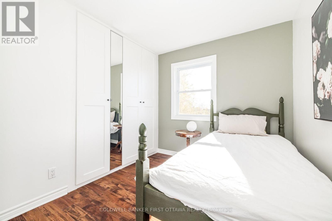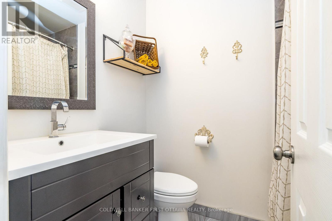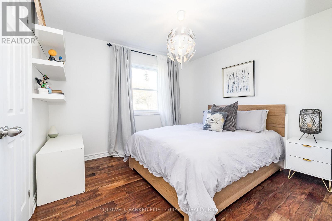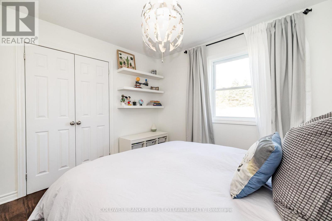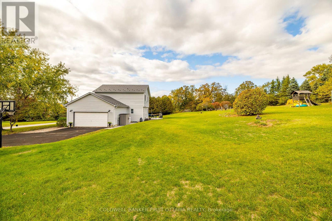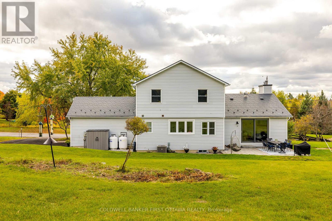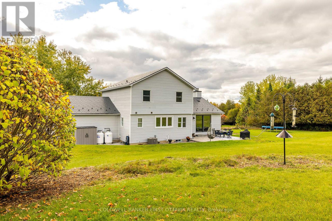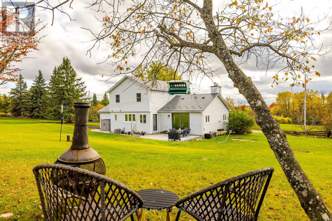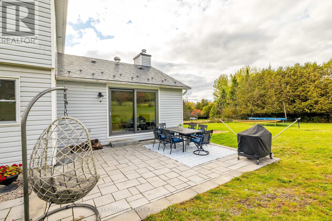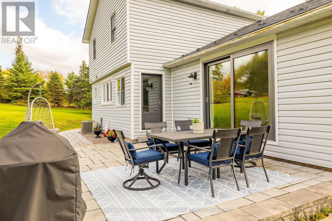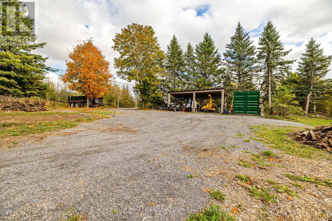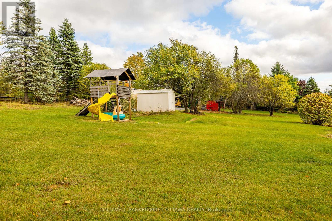100 Manion Heights Crescent Ottawa, Ontario K0A 1L0
$849,900
Welcome to this beautifully updated 4-bedroom family home on a treed, landscaped corner lot in the desirable country neighbourhood of Manion Heights. Enjoy the peaceful setting with southwest exposure and sunset views, just minutes from Stittsville, Kanata, Almonte, and Carp. Located in a quiet neighbourhood, this home offers a safe, welcoming environment perfect for families. Elementary schools and a recreation and sports complex are only minutes away, making it easy to balance active family life with everyday convenience. Inside, the spacious layout features large living and family rooms, each with a cozy fireplace-ideal for relaxing or entertaining. The updated kitchen showcases new cabinet doors, quartz countertops, a stylish backsplash, and stainless steel appliances, all professionally installed. A separate dining room and mudroom off the kitchen with direct garage access add functionality.Upstairs, the spa-inspired ensuite (2022) offers a luxurious touch off the primary bedroom. The upstairs also features three additional bedrooms and a full bathroom. Additional updates include modern flooring and refreshed bathrooms (2018), tilt-and-turn windows (2022), furnace (2019), AC (2016), and a metal roof (2006). The home's interior was freshly painted this year, creating a bright feel throughout. Step outside to enjoy the professionally installed interlock patio (2022), an inviting outdoor space perfect for entertaining or simply enjoying nature. The property features 12 mature apple trees, offering beauty and the charm of your own seasonal harvest.The unfinished basement provides excellent potential for future customization. A reverse osmosis water system, rented for convenience, includes filter replacements and full maintenance service.Move-in ready and meticulously maintained, this home blends country charm, modern updates, and thoughtful design in a truly special setting-perfect for families seeking peace, space, and community connection. (id:50886)
Property Details
| MLS® Number | X12493144 |
| Property Type | Single Family |
| Community Name | 9105 - Huntley Ward (South West) |
| Equipment Type | Water Heater |
| Parking Space Total | 8 |
| Rental Equipment Type | Water Heater |
| Structure | Patio(s), Porch |
Building
| Bathroom Total | 3 |
| Bedrooms Above Ground | 4 |
| Bedrooms Total | 4 |
| Amenities | Fireplace(s) |
| Appliances | Water Treatment, Dishwasher, Dryer, Play Structure, Range, Stove, Washer, Refrigerator |
| Basement Development | Unfinished |
| Basement Type | Full (unfinished) |
| Construction Style Attachment | Detached |
| Cooling Type | Central Air Conditioning |
| Exterior Finish | Vinyl Siding |
| Fireplace Present | Yes |
| Fireplace Total | 2 |
| Foundation Type | Poured Concrete |
| Half Bath Total | 1 |
| Heating Fuel | Propane |
| Heating Type | Forced Air |
| Stories Total | 2 |
| Size Interior | 1,500 - 2,000 Ft2 |
| Type | House |
| Utility Water | Drilled Well |
Parking
| Attached Garage | |
| Garage | |
| Inside Entry |
Land
| Acreage | No |
| Sewer | Septic System |
| Size Depth | 402 Ft ,10 In |
| Size Frontage | 207 Ft ,2 In |
| Size Irregular | 207.2 X 402.9 Ft |
| Size Total Text | 207.2 X 402.9 Ft |
| Zoning Description | Rr3 |
Rooms
| Level | Type | Length | Width | Dimensions |
|---|---|---|---|---|
| Second Level | Primary Bedroom | 3.35 m | 4.11 m | 3.35 m x 4.11 m |
| Second Level | Bedroom 2 | 2.64 m | 2.74 m | 2.64 m x 2.74 m |
| Second Level | Bedroom 3 | 3.35 m | 3.05 m | 3.35 m x 3.05 m |
| Main Level | Living Room | 5.99 m | 3.86 m | 5.99 m x 3.86 m |
| Main Level | Dining Room | 3.35 m | 3.96 m | 3.35 m x 3.96 m |
| Main Level | Kitchen | 2.74 m | 3.96 m | 2.74 m x 3.96 m |
| Main Level | Eating Area | 2.44 m | 3.96 m | 2.44 m x 3.96 m |
| Main Level | Family Room | 5.99 m | 3.78 m | 5.99 m x 3.78 m |
| Main Level | Bedroom 4 | 3.05 m | 3.05 m | 3.05 m x 3.05 m |
Contact Us
Contact us for more information
Ashlee Odam
Salesperson
www.odam.ca/
www.facebook.com/odamrealestate/
2 Hobin Street
Ottawa, Ontario K2S 1C3
(613) 831-9628
(613) 831-9626
Brenda Odam
Salesperson
www.odam.ca/
2 Hobin Street
Ottawa, Ontario K2S 1C3
(613) 831-9628
(613) 831-9626

