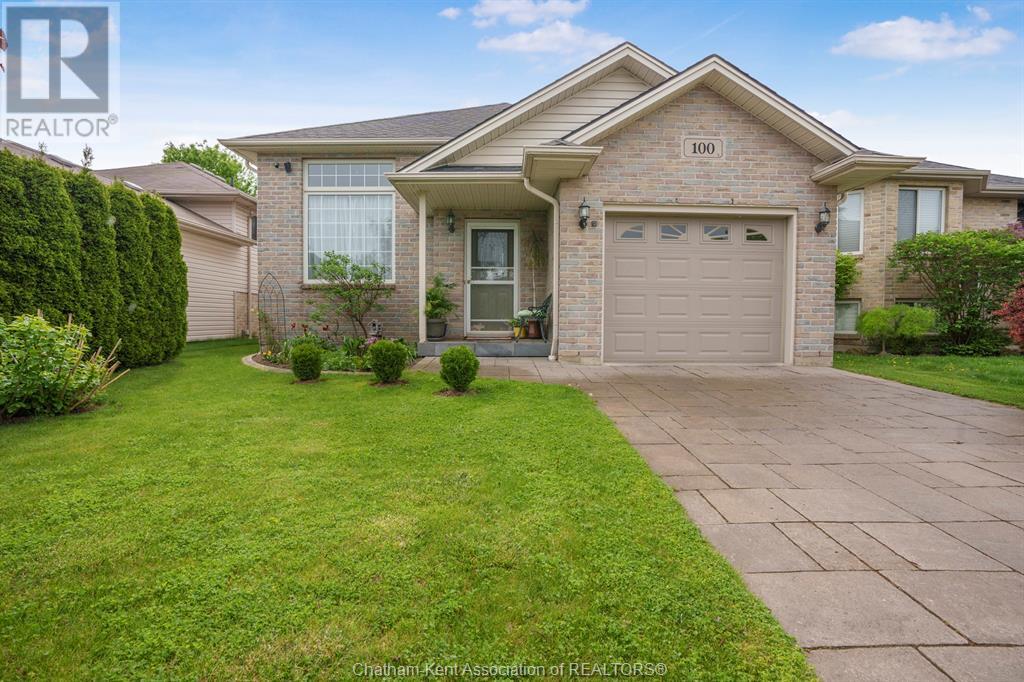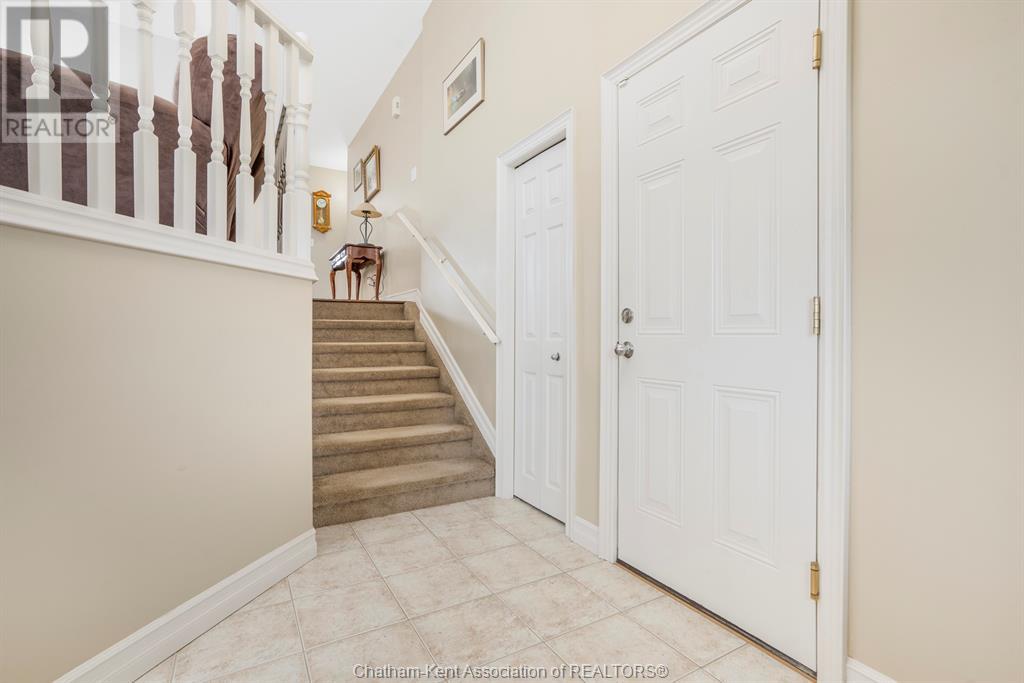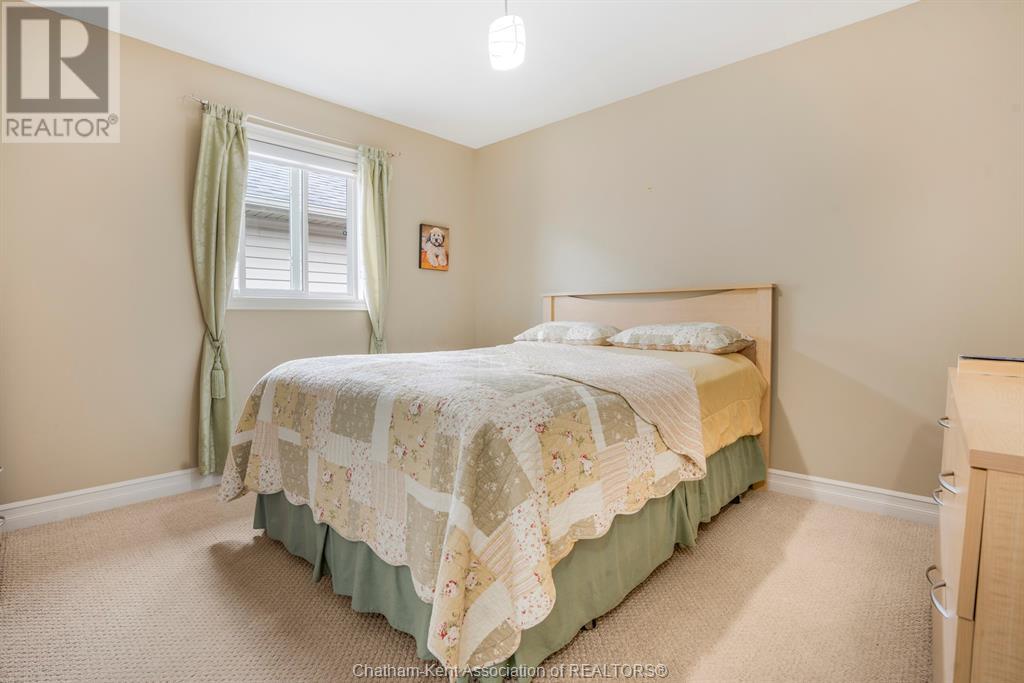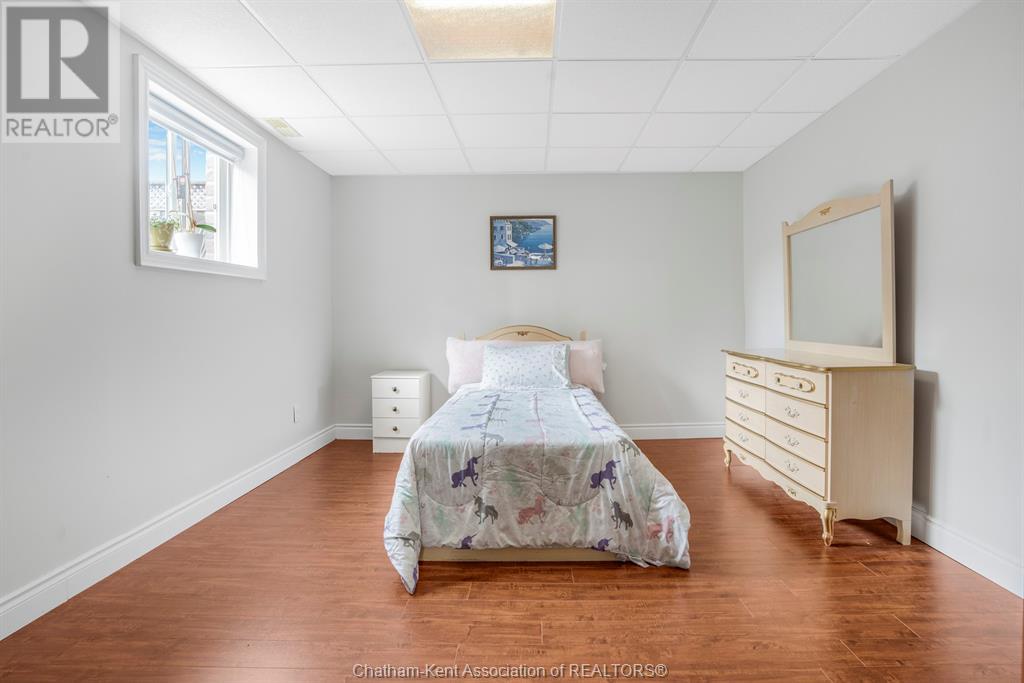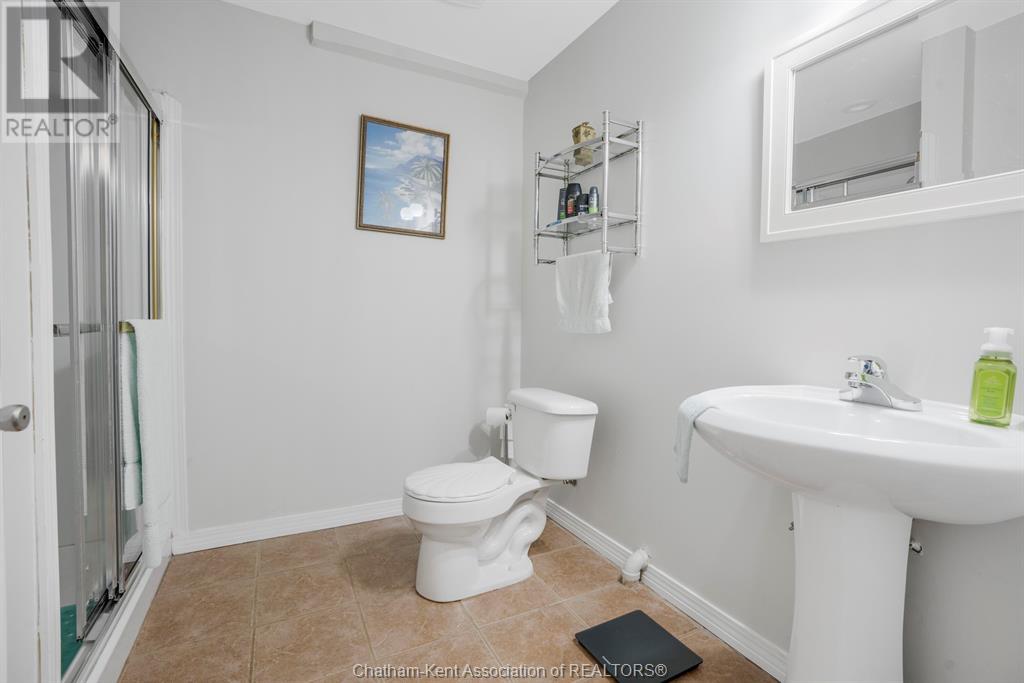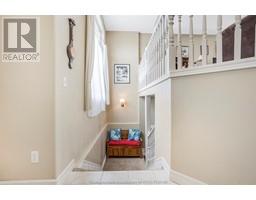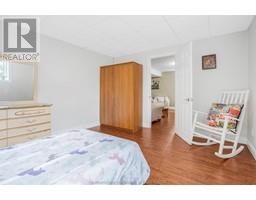100 Manning Drive Chatham, Ontario N7M 0A6
3 Bedroom
2 Bathroom
Raised Ranch
Fireplace
Central Air Conditioning
Forced Air, Furnace
Landscaped
$550,000
Welcome to 100 Manning Dr, a beautifully maintained 3 bed, 2 bath home that’s move-in ready and made for memory-making. The living room’s gorgeous tray ceiling adds a touch of elegance, while the fully finished basement offers flexible space for guests, a home office, or play. Outside, enjoy lush landscaping, front and back sprinkler systems, and a dolly shed ready for your next project. Whether you're entertaining or simply enjoying everyday life, this home delivers comfort, charm, and versatility. (id:50886)
Property Details
| MLS® Number | 25012134 |
| Property Type | Single Family |
| Features | Interlocking Driveway, Single Driveway |
Building
| Bathroom Total | 2 |
| Bedrooms Above Ground | 2 |
| Bedrooms Below Ground | 1 |
| Bedrooms Total | 3 |
| Appliances | Dishwasher, Dryer, Refrigerator, Stove |
| Architectural Style | Raised Ranch |
| Constructed Date | 2008 |
| Cooling Type | Central Air Conditioning |
| Exterior Finish | Aluminum/vinyl, Brick |
| Fireplace Fuel | Electric |
| Fireplace Present | Yes |
| Fireplace Type | Insert |
| Flooring Type | Carpeted, Ceramic/porcelain, Hardwood, Laminate |
| Foundation Type | Block |
| Heating Fuel | Natural Gas |
| Heating Type | Forced Air, Furnace |
| Type | House |
Parking
| Garage |
Land
| Acreage | No |
| Fence Type | Fence |
| Landscape Features | Landscaped |
| Size Irregular | 39.01 X 125.00 |
| Size Total Text | 39.01 X 125.00 |
| Zoning Description | Rl5 |
Rooms
| Level | Type | Length | Width | Dimensions |
|---|---|---|---|---|
| Second Level | Dining Room | 7 ft ,5 in | 14 ft ,3 in | 7 ft ,5 in x 14 ft ,3 in |
| Second Level | Bedroom | 11 ft ,2 in | 11 ft ,11 in | 11 ft ,2 in x 11 ft ,11 in |
| Second Level | Primary Bedroom | 12 ft ,1 in | 11 ft ,9 in | 12 ft ,1 in x 11 ft ,9 in |
| Second Level | 4pc Bathroom | Measurements not available | ||
| Second Level | Living Room | 15 ft ,7 in | 14 ft ,3 in | 15 ft ,7 in x 14 ft ,3 in |
| Second Level | Kitchen | 13 ft ,11 in | 12 ft ,1 in | 13 ft ,11 in x 12 ft ,1 in |
| Lower Level | Utility Room | 12 ft ,11 in | 6 ft ,5 in | 12 ft ,11 in x 6 ft ,5 in |
| Lower Level | Living Room | 34 ft | 14 ft ,6 in | 34 ft x 14 ft ,6 in |
| Lower Level | Bedroom | 11 ft ,7 in | 13 ft ,11 in | 11 ft ,7 in x 13 ft ,11 in |
| Lower Level | 3pc Bathroom | Measurements not available | ||
| Main Level | Foyer | 10 ft | 6 ft ,9 in | 10 ft x 6 ft ,9 in |
https://www.realtor.ca/real-estate/28332172/100-manning-drive-chatham
Contact Us
Contact us for more information
Alicia Weber
Sales Person
Latitude Realty Inc.
9525 River Line
Chatham, Ontario N7M 5J4
9525 River Line
Chatham, Ontario N7M 5J4
(519) 360-9305

