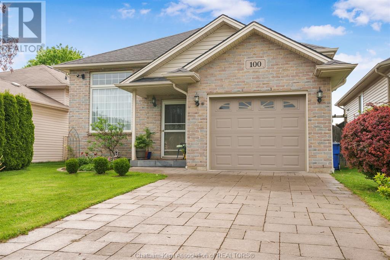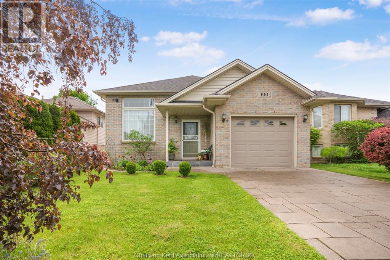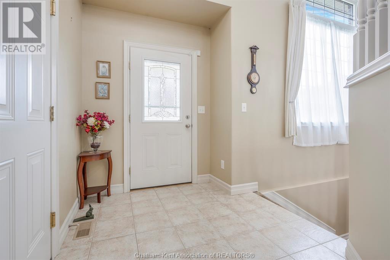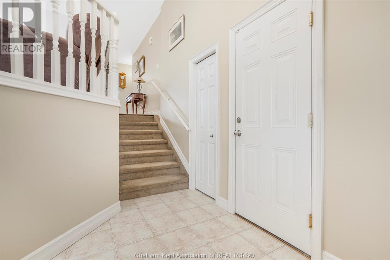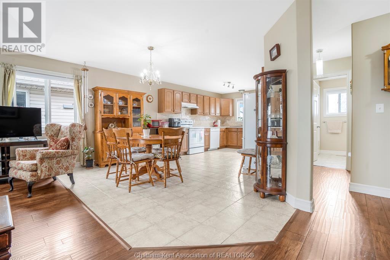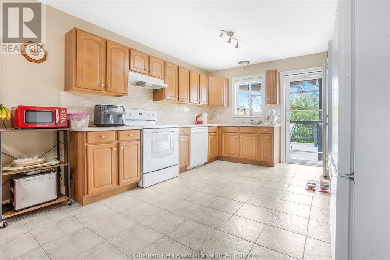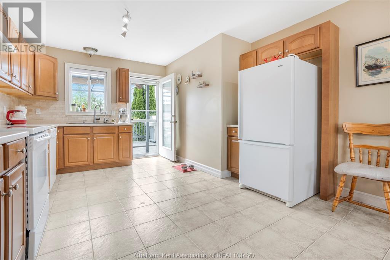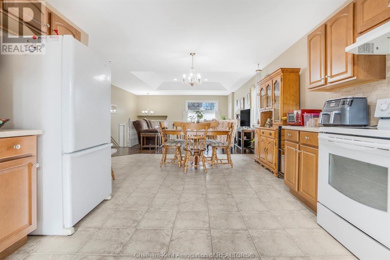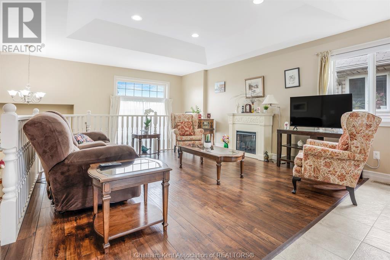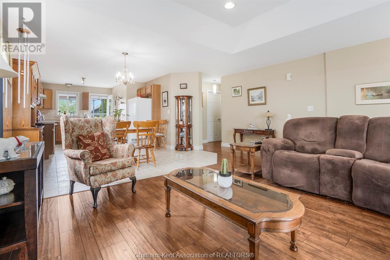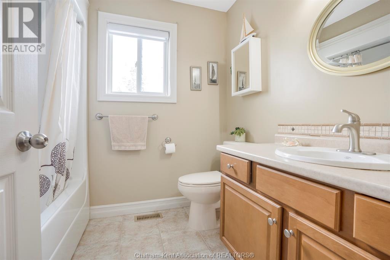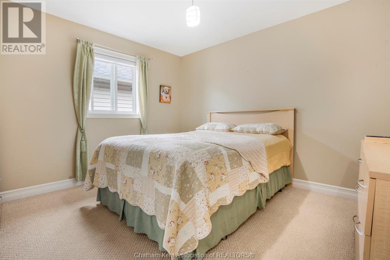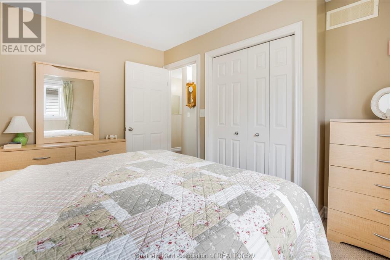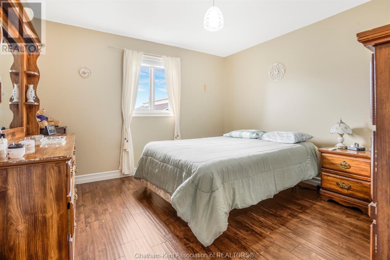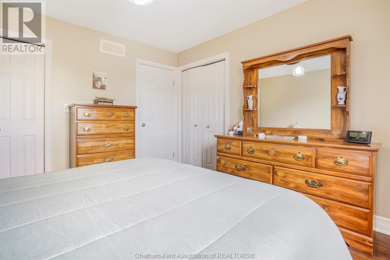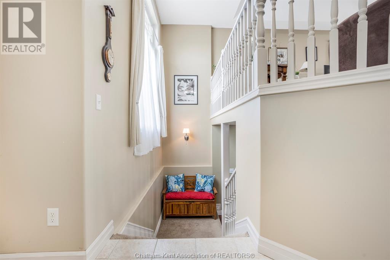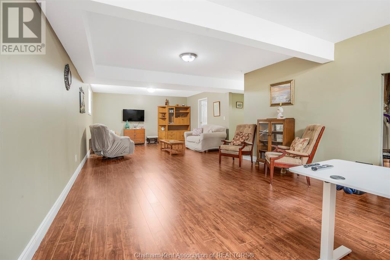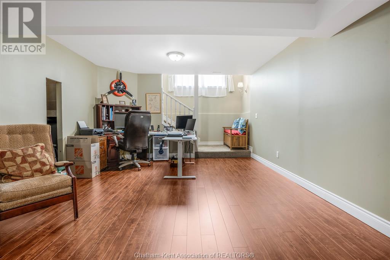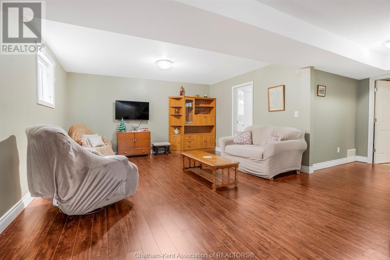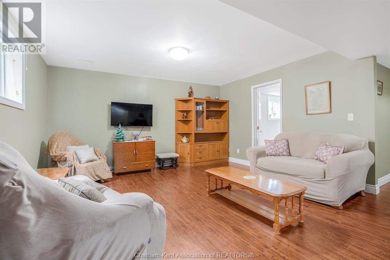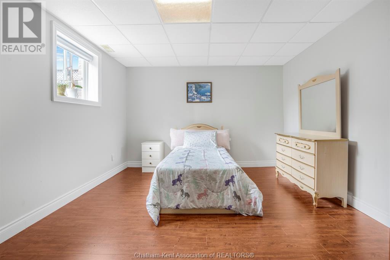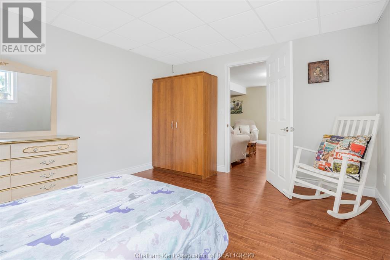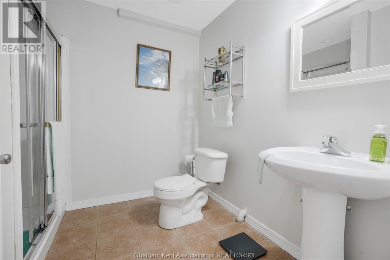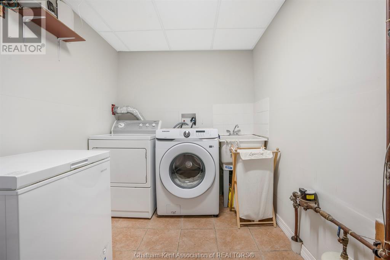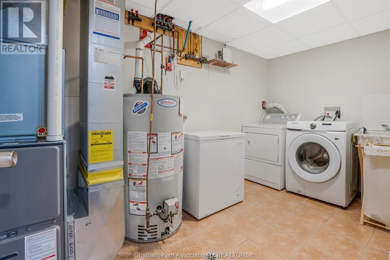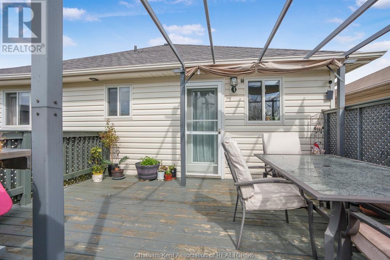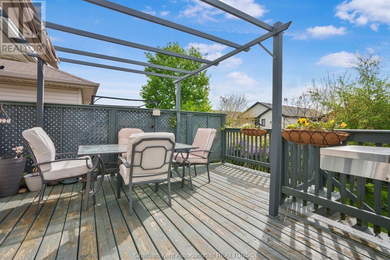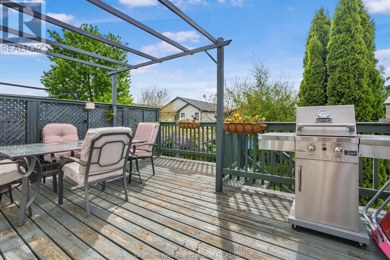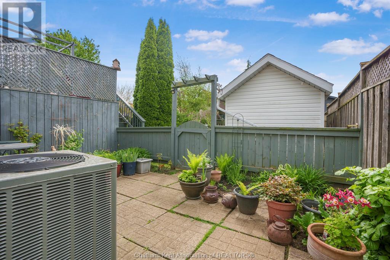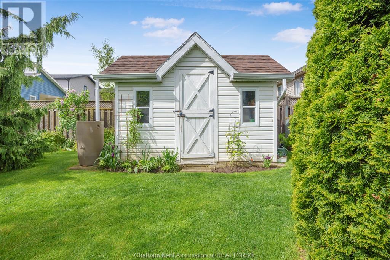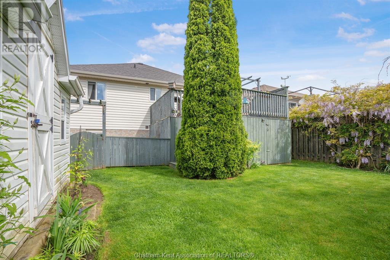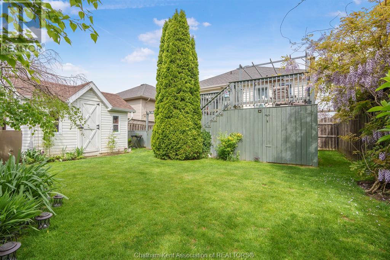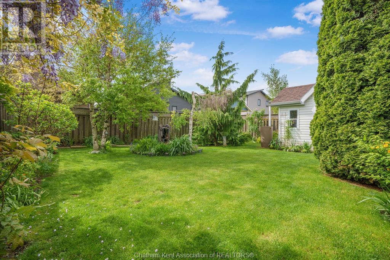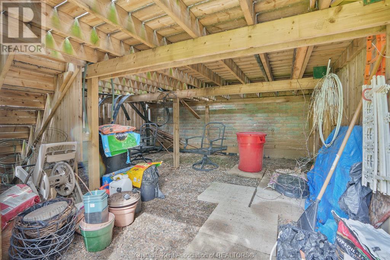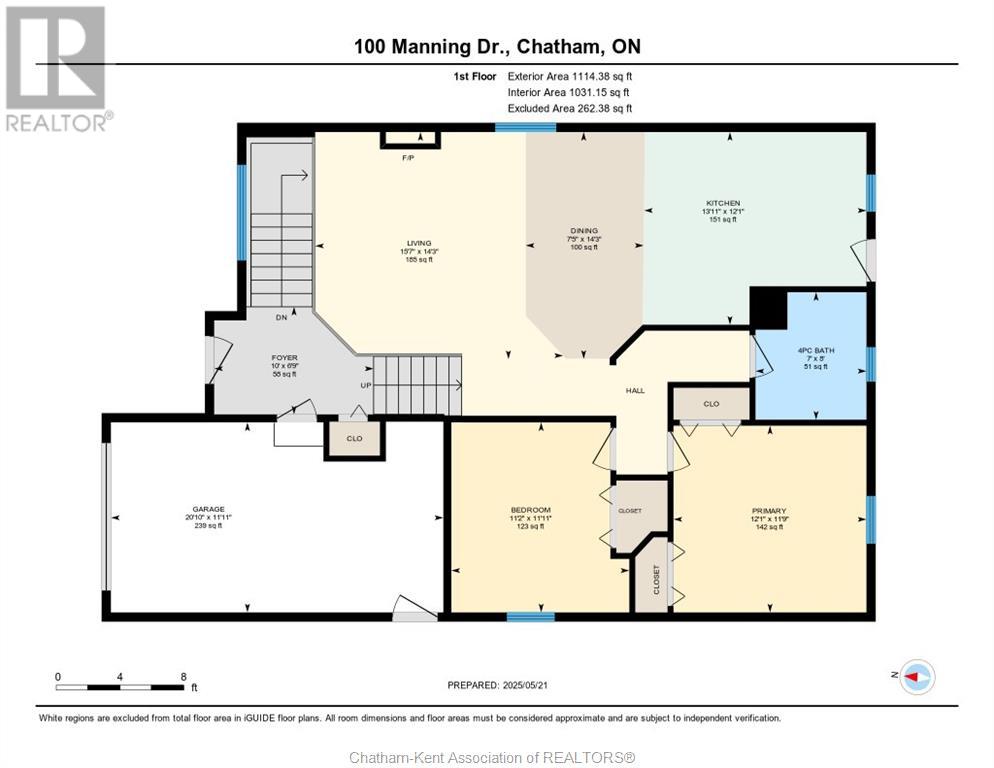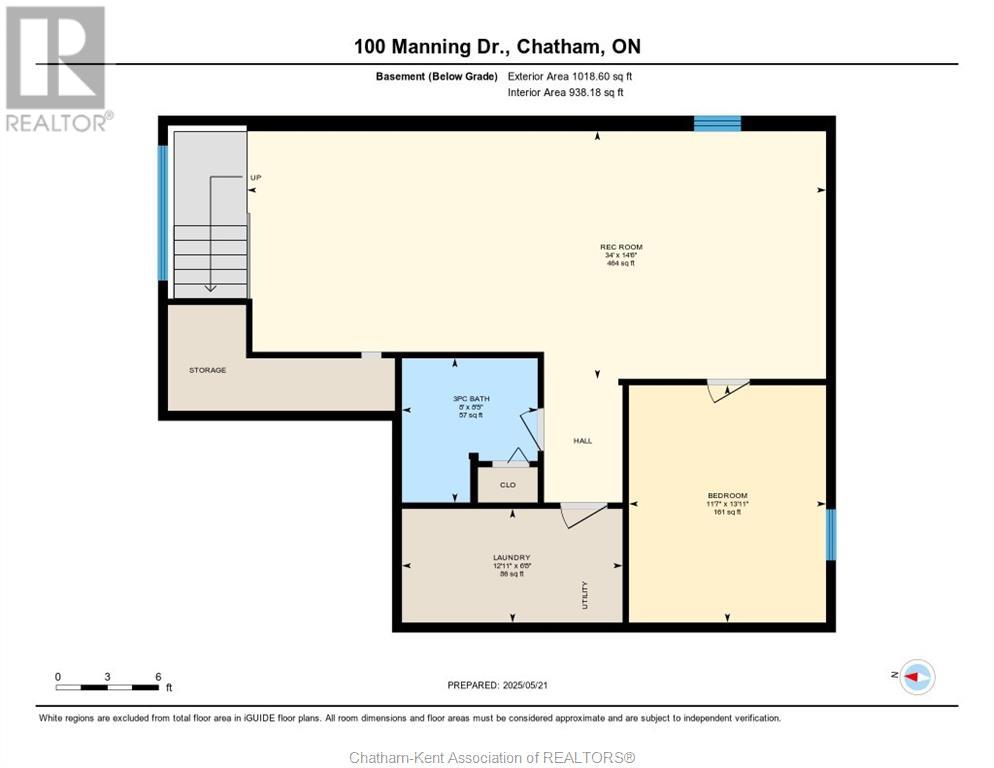100 Manning Drive Chatham, Ontario N7M 0A6
$499,000
Welcome to 100 Manning Drive, where pride of ownership meets practical comfort and timeless charm. This lovingly maintained 3-bedroom, 2-bathroom home is truly move-in ready, with space and style that fits every season of life. Step into the inviting living room, where a stunning tray ceiling adds architectural flair and a touch of sophistication. The fully finished basement opens the door to possibilities. Think cozy guest suite, productive home office, or a fun-filled rec room. Outside, you’ll find lush, well-kept landscaping and the convenience of sprinkler systems in both the front and back yards. The dolly shed is perfect for hobbyists, tinkerers, or extra storage. Whether you're hosting a backyard BBQ or enjoying a quiet night in, this home checks all the boxes for easy living and lasting memories. (id:50886)
Property Details
| MLS® Number | 25017449 |
| Property Type | Single Family |
| Features | Interlocking Driveway, Single Driveway |
Building
| Bathroom Total | 2 |
| Bedrooms Above Ground | 2 |
| Bedrooms Below Ground | 1 |
| Bedrooms Total | 3 |
| Appliances | Dishwasher |
| Architectural Style | Raised Ranch |
| Constructed Date | 2008 |
| Cooling Type | Central Air Conditioning |
| Exterior Finish | Aluminum/vinyl, Brick |
| Flooring Type | Carpeted, Ceramic/porcelain, Hardwood, Laminate |
| Foundation Type | Block |
| Heating Fuel | Natural Gas |
| Heating Type | Forced Air, Furnace |
| Type | House |
Parking
| Garage |
Land
| Acreage | No |
| Fence Type | Fence |
| Landscape Features | Landscaped |
| Size Irregular | 39.01 X 125.00 |
| Size Total Text | 39.01 X 125.00 |
| Zoning Description | Rl5 |
Rooms
| Level | Type | Length | Width | Dimensions |
|---|---|---|---|---|
| Second Level | Dining Room | 7 ft ,5 in | 14 ft ,3 in | 7 ft ,5 in x 14 ft ,3 in |
| Second Level | Bedroom | 11 ft ,2 in | 11 ft ,11 in | 11 ft ,2 in x 11 ft ,11 in |
| Second Level | Primary Bedroom | 12 ft ,1 in | 11 ft ,9 in | 12 ft ,1 in x 11 ft ,9 in |
| Second Level | 4pc Bathroom | Measurements not available | ||
| Second Level | Living Room | 15 ft ,7 in | 14 ft ,3 in | 15 ft ,7 in x 14 ft ,3 in |
| Second Level | Kitchen | 13 ft ,11 in | 12 ft ,1 in | 13 ft ,11 in x 12 ft ,1 in |
| Lower Level | Utility Room | 12 ft ,11 in | 6 ft ,5 in | 12 ft ,11 in x 6 ft ,5 in |
| Lower Level | Living Room | 34 ft | 14 ft ,6 in | 34 ft x 14 ft ,6 in |
| Lower Level | Bedroom | 11 ft ,7 in | 13 ft ,11 in | 11 ft ,7 in x 13 ft ,11 in |
| Lower Level | 3pc Bathroom | Measurements not available | ||
| Main Level | Foyer | 10 ft | 6 ft ,9 in | 10 ft x 6 ft ,9 in |
https://www.realtor.ca/real-estate/28584930/100-manning-drive-chatham
Contact Us
Contact us for more information
Alicia Weber
Sales Person
9525 River Line
Chatham, Ontario N7M 5J4
(519) 360-9305

