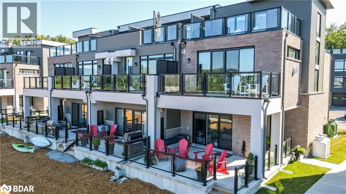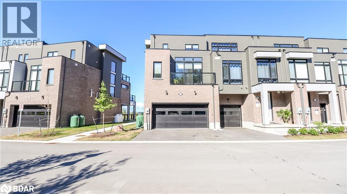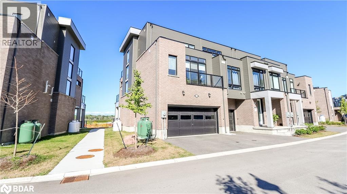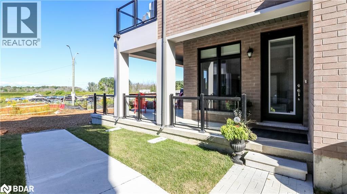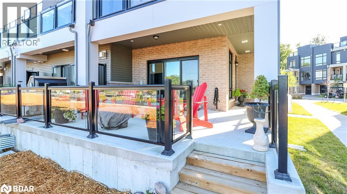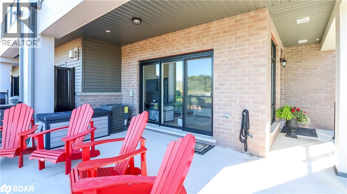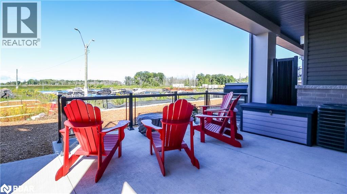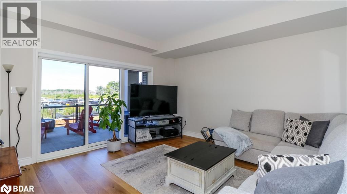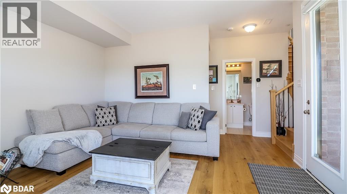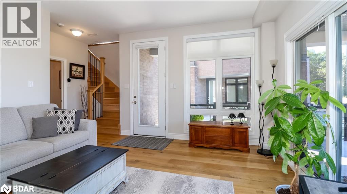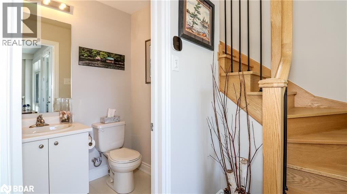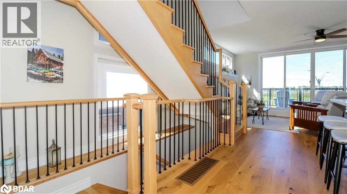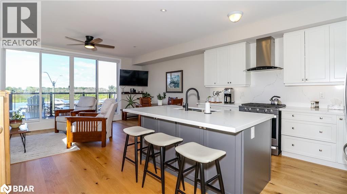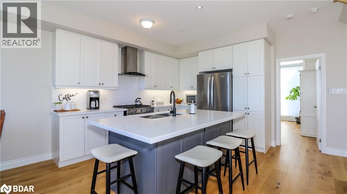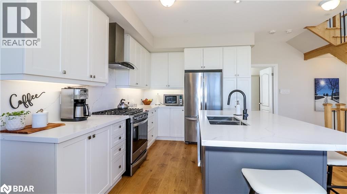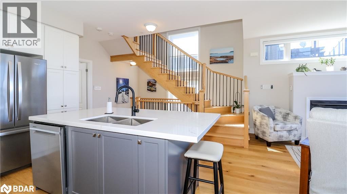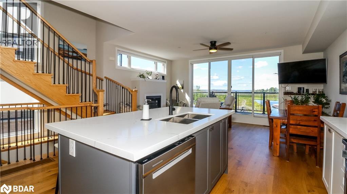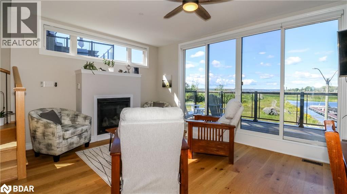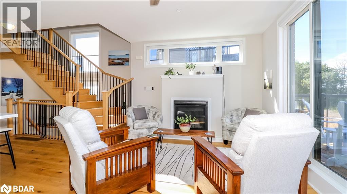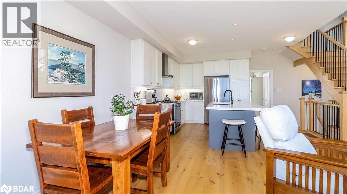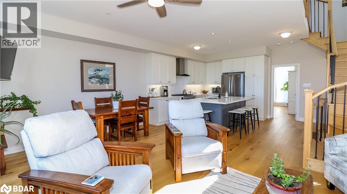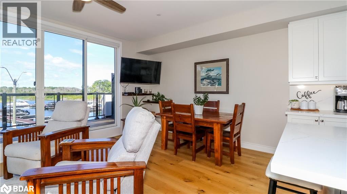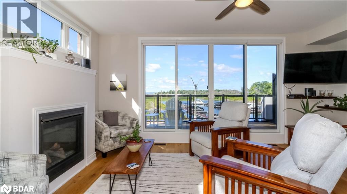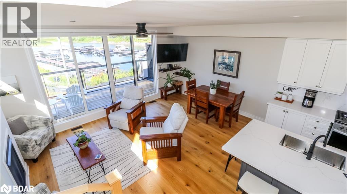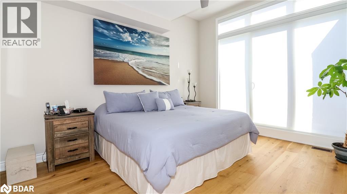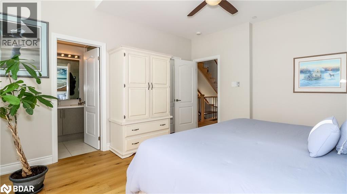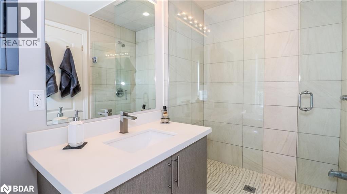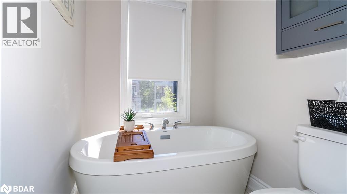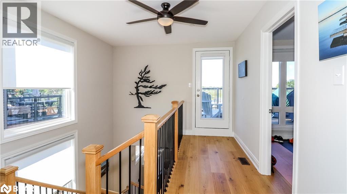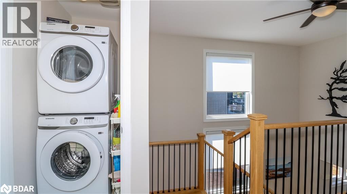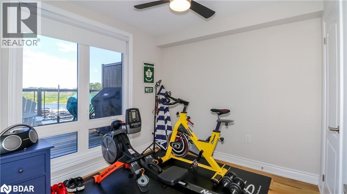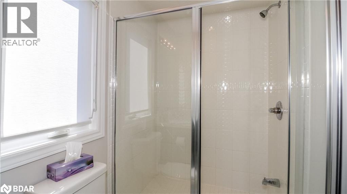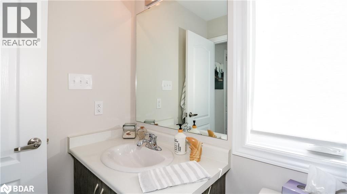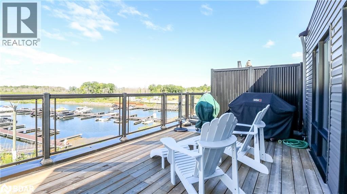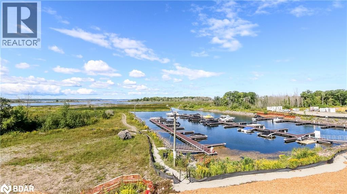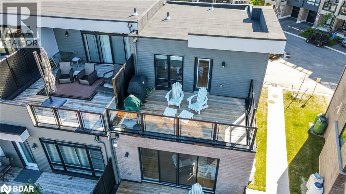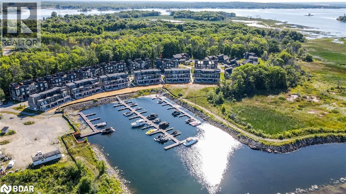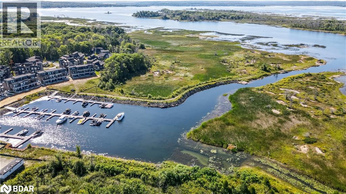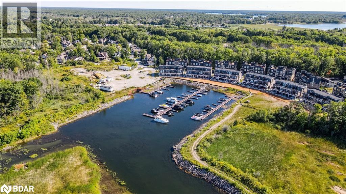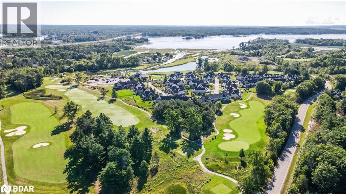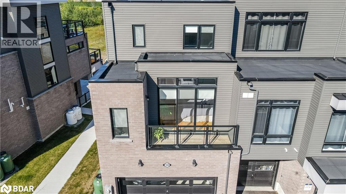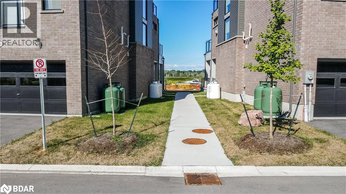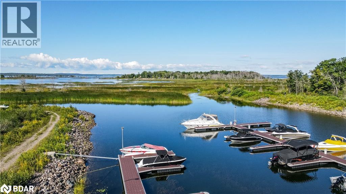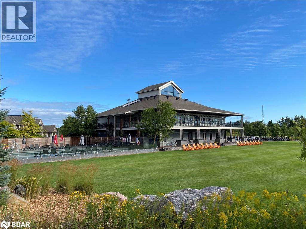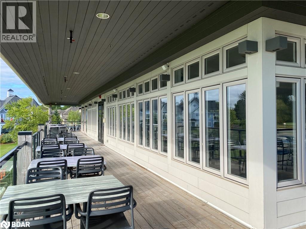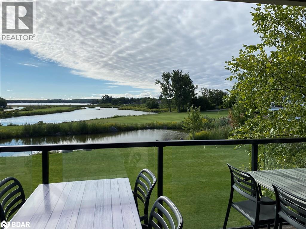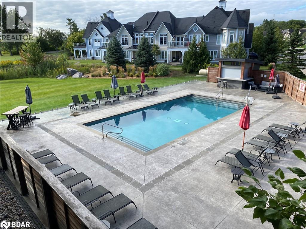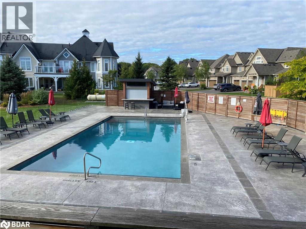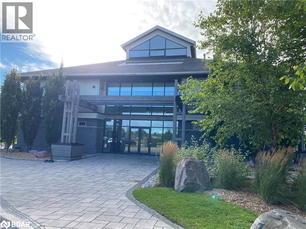100 Marina Village Drive Port Severn, Ontario L0K 1S0
$849,500
Rare End Unit Townhome with Georgian Bay Views. Welcome to this stunning rare end unit townhome located in the sought-after Residences of Oak Bay Golf & Marina Community. Perfectly positioned with captivating views of Oak Bay Marina and Georgian Bay, this three-year-old brick and vinyl home combines style, comfort, and resort-style amenities. Main Level: Double car garage, parking for two more cars in the driveway, with additional storage closet. Inside Tiled entry with coat closet and utility room. This Townhome has Hardwood flooring and power window blinds throughout. The Bright family room with sliding door walkout to patio overlooking the marina and Georgian Bay. Convenient two-piece powder room with tiled floors. Second Level: Open-concept living and dining room with propane fireplace and walkout to a spacious deck with spectacular western sunsets over the Bay. Modern kitchen featuring quartz countertops, slide-in propane stove, chimney exhaust fan, stainless steel inset sink, and island with breakfast bar. The Primary Suite is a spacious bedroom with a floor-to-ceiling walkout to a private balcony facing east for sunrise views. A Walk-in closet and luxurious 4-piece ensuite with soaker tub and glass walk-in shower. Third Level: The hallway has a walkout to another open deck with panoramic marina and Bay views. Two additional bedrooms: one overlooking the marina and Georgian Bay, the other facing east for morning sun. A 3-piece bathroom with tiled floors and glass walk-in shower. The Stacked Laundry Closet provides easy access. Lifestyle & Community: Enjoy resort-style living with access to an award-winning 18-hole golf course, clubhouse with outdoor pool, and just steps to the marina with boat slips for easy access to Georgian Bay. This immaculate, move-in-ready townhome offers a rare combination of modern finishes, breathtaking views, and community amenities, making it the perfect year-round home or cottage-country retreat. (id:50886)
Property Details
| MLS® Number | 40764736 |
| Property Type | Single Family |
| Amenities Near By | Beach, Golf Nearby, Marina, Playground, Ski Area |
| Communication Type | High Speed Internet |
| Community Features | Community Centre |
| Equipment Type | Propane Tank |
| Features | Balcony, Country Residential, Automatic Garage Door Opener |
| Parking Space Total | 4 |
| Pool Type | Pool |
| Rental Equipment Type | Propane Tank |
| View Type | Lake View |
| Water Front Type | Waterfront |
Building
| Bathroom Total | 3 |
| Bedrooms Above Ground | 3 |
| Bedrooms Total | 3 |
| Appliances | Dishwasher, Dryer, Refrigerator, Washer, Range - Gas, Hood Fan, Window Coverings, Garage Door Opener |
| Architectural Style | 3 Level |
| Basement Type | None |
| Constructed Date | 2022 |
| Construction Style Attachment | Attached |
| Cooling Type | Central Air Conditioning |
| Exterior Finish | Brick, Vinyl Siding |
| Fire Protection | Smoke Detectors |
| Fireplace Fuel | Propane |
| Fireplace Present | Yes |
| Fireplace Total | 1 |
| Fireplace Type | Other - See Remarks |
| Fixture | Ceiling Fans |
| Half Bath Total | 1 |
| Heating Fuel | Propane |
| Heating Type | Forced Air |
| Stories Total | 3 |
| Size Interior | 1,793 Ft2 |
| Type | Row / Townhouse |
| Utility Water | Municipal Water |
Parking
| Attached Garage |
Land
| Access Type | Water Access, Highway Access, Highway Nearby |
| Acreage | No |
| Land Amenities | Beach, Golf Nearby, Marina, Playground, Ski Area |
| Sewer | Municipal Sewage System |
| Size Depth | 70 Ft |
| Size Frontage | 31 Ft |
| Size Total Text | Under 1/2 Acre |
| Zoning Description | Rm 4-3 |
Rooms
| Level | Type | Length | Width | Dimensions |
|---|---|---|---|---|
| Second Level | 4pc Bathroom | 12'10'' x 5'2'' | ||
| Second Level | Primary Bedroom | 14'5'' x 13'3'' | ||
| Second Level | Kitchen | 14'3'' x 12'2'' | ||
| Second Level | Living Room/dining Room | 18'3'' x 11'11'' | ||
| Third Level | 3pc Bathroom | 9'1'' x 4'9'' | ||
| Third Level | Bedroom | 10'6'' x 9'0'' | ||
| Third Level | Bedroom | 9'0'' x 9'0'' | ||
| Main Level | 2pc Bathroom | 5'1'' x 4'5'' | ||
| Main Level | Family Room | 14'10'' x 13'10'' |
Utilities
| Electricity | Available |
| Telephone | Available |
https://www.realtor.ca/real-estate/28792655/100-marina-village-drive-port-severn
Contact Us
Contact us for more information
Lenore Ackford
Salesperson
684 Veteran's Dr #1a, 104515 & 106418
Barrie, Ontario L9J 0H6
(705) 797-4875
(705) 726-5558
www.rightathomerealty.com/

