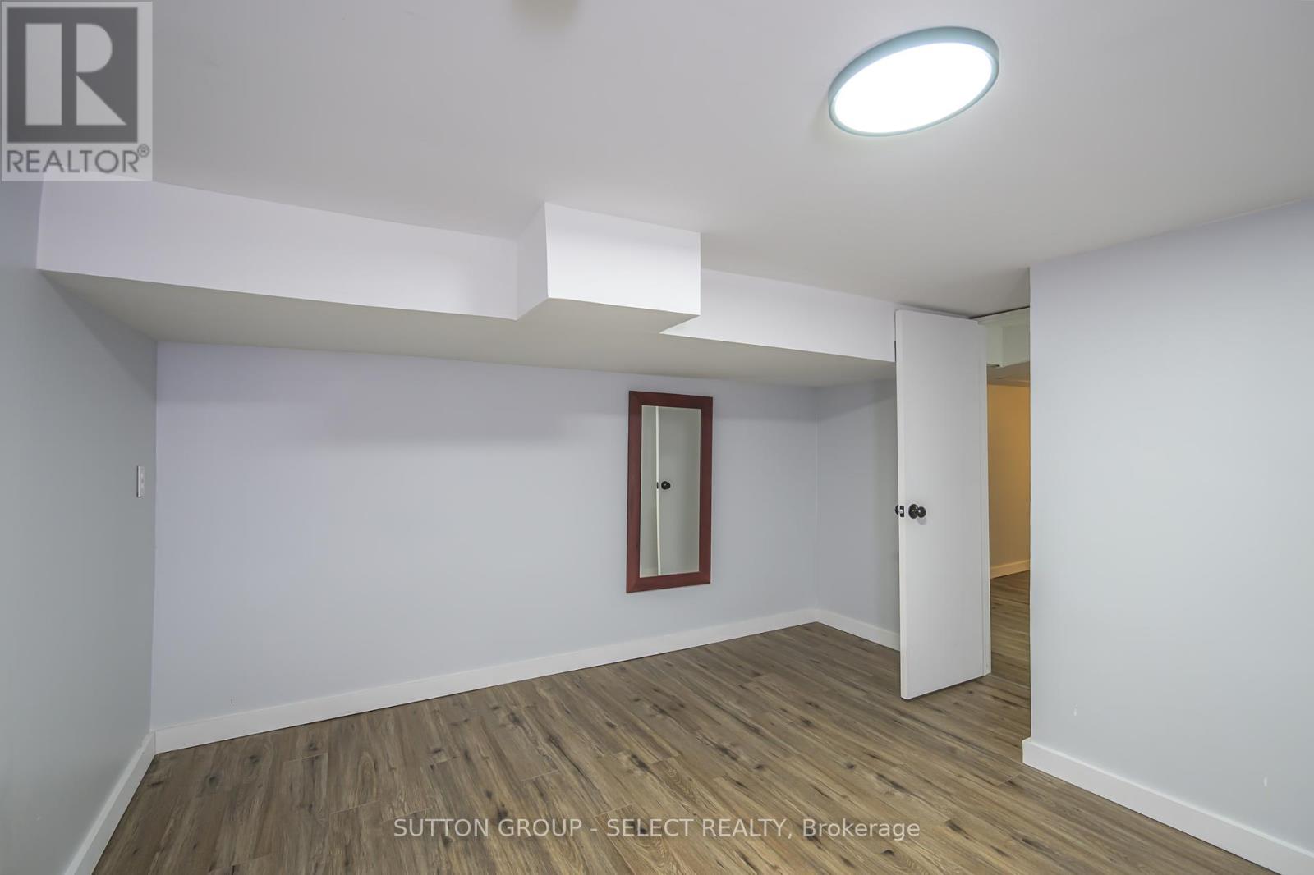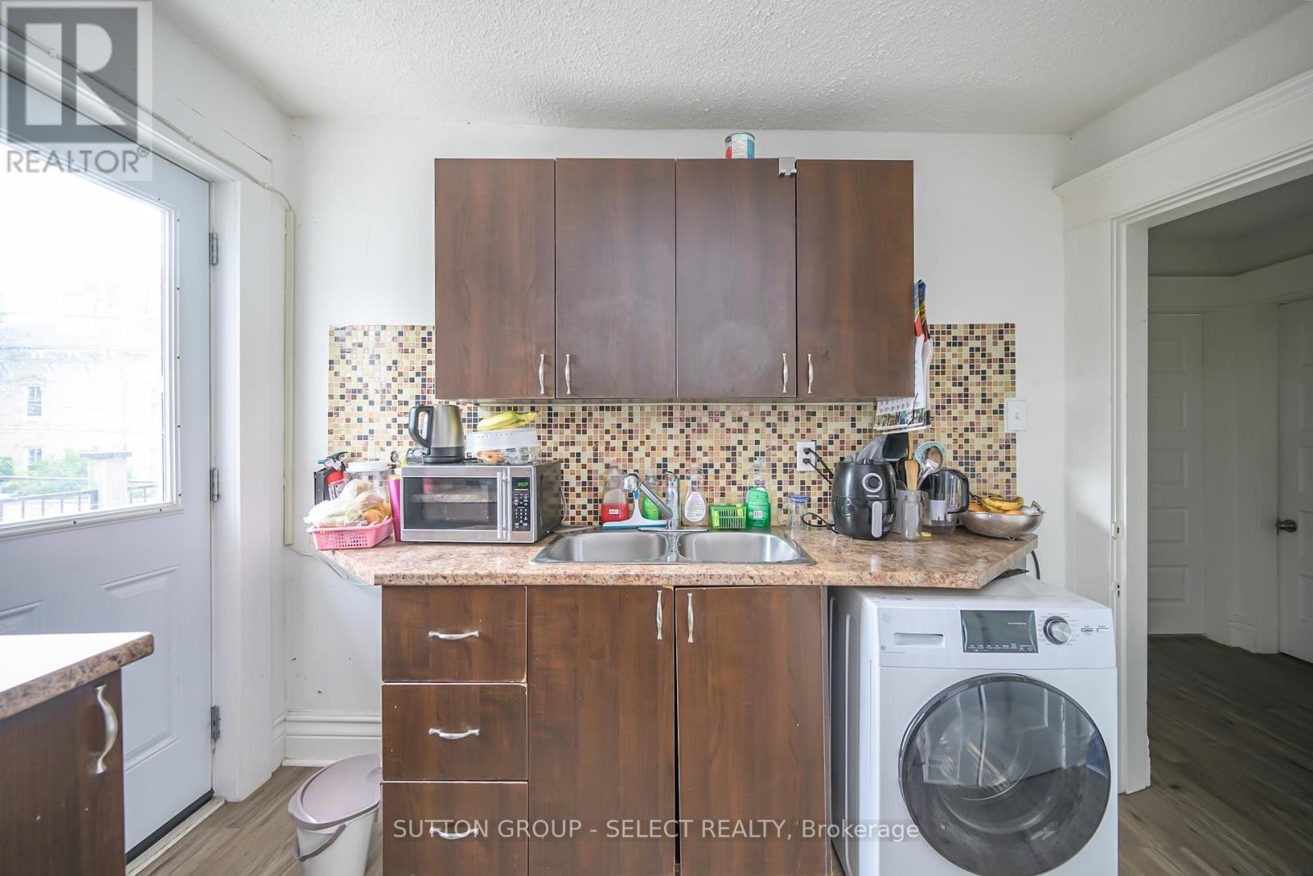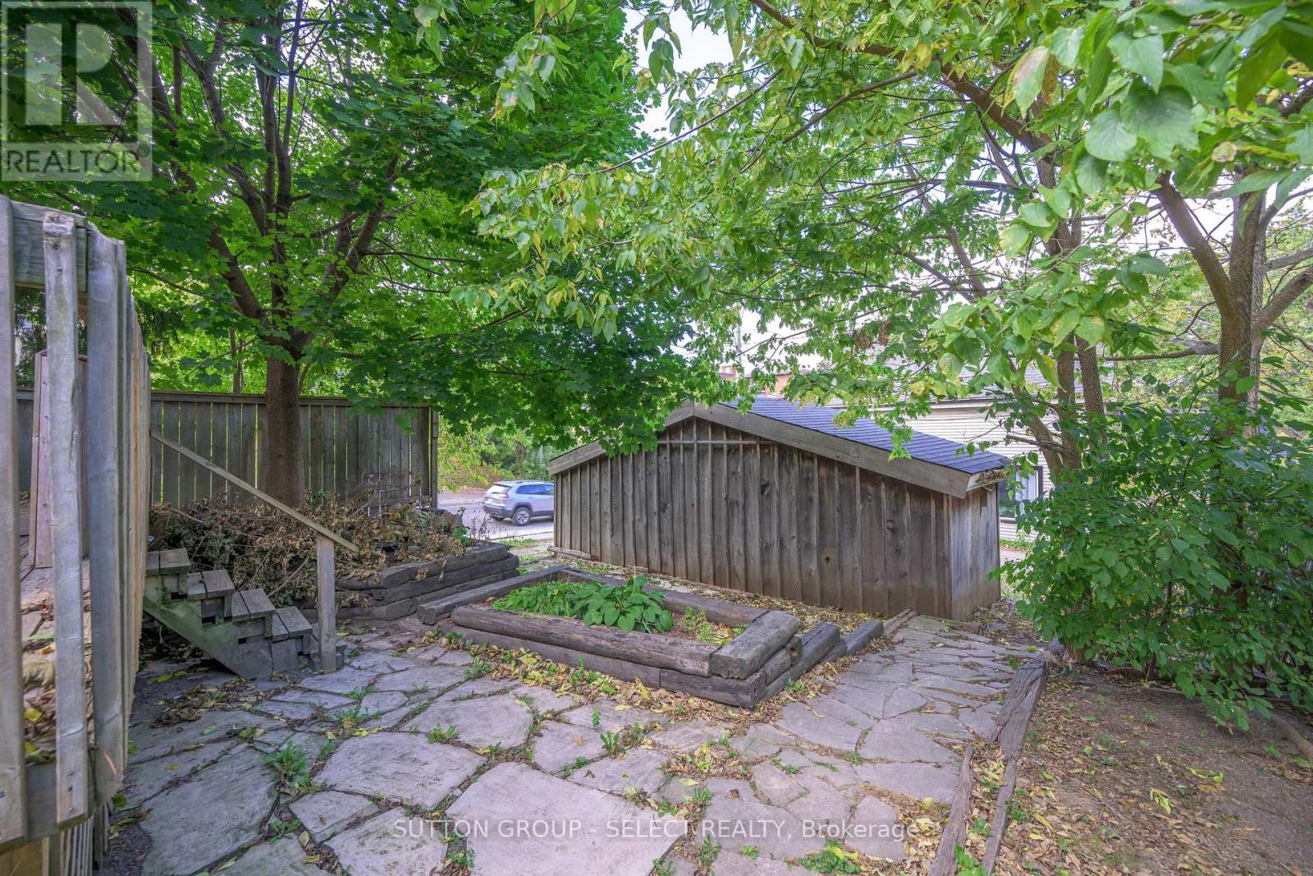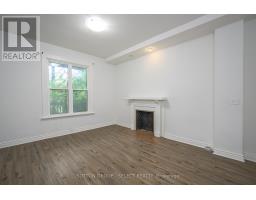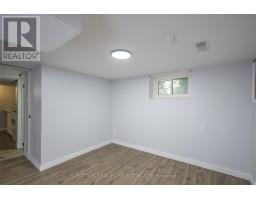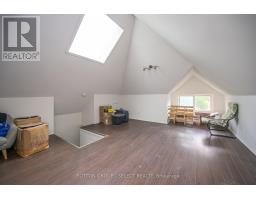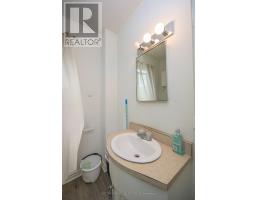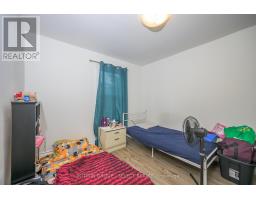6 Bedroom
3 Bathroom
1499.9875 - 1999.983 sqft
Central Air Conditioning
Forced Air
$749,900
Discover the ideal investment opportunity in the heart of Old South! This charming all brick triplex boasts a 3-bedroom upper unit with a finished loft, along with a spacious 1 bedroom on the main, and 2 bedroom lower unit, all with in-suite laundry. Features like a detached garage and four convenient parking spaces, and brand new roof 2024 make this property perfect for investors looking to expand their portfolio! Don't miss your chance to own a versatile, income-generating property in one of the city's most sought-after neighbourhoods!! (id:50886)
Property Details
|
MLS® Number
|
X9769360 |
|
Property Type
|
Single Family |
|
Community Name
|
South F |
|
AmenitiesNearBy
|
Hospital, Place Of Worship, Public Transit, Schools |
|
CommunityFeatures
|
Community Centre |
|
ParkingSpaceTotal
|
4 |
Building
|
BathroomTotal
|
3 |
|
BedroomsAboveGround
|
6 |
|
BedroomsTotal
|
6 |
|
Appliances
|
Dryer, Refrigerator, Stove, Washer |
|
BasementDevelopment
|
Finished |
|
BasementFeatures
|
Separate Entrance |
|
BasementType
|
N/a (finished) |
|
CoolingType
|
Central Air Conditioning |
|
ExteriorFinish
|
Brick |
|
FoundationType
|
Brick, Block |
|
HeatingFuel
|
Natural Gas |
|
HeatingType
|
Forced Air |
|
StoriesTotal
|
3 |
|
SizeInterior
|
1499.9875 - 1999.983 Sqft |
|
Type
|
Triplex |
|
UtilityWater
|
Municipal Water |
Parking
Land
|
Acreage
|
No |
|
LandAmenities
|
Hospital, Place Of Worship, Public Transit, Schools |
|
Sewer
|
Sanitary Sewer |
|
SizeDepth
|
107 Ft ,8 In |
|
SizeFrontage
|
36 Ft ,8 In |
|
SizeIrregular
|
36.7 X 107.7 Ft ; 44.90ft X 107.71ft X 7.91ft X 33.09 Ft |
|
SizeTotalText
|
36.7 X 107.7 Ft ; 44.90ft X 107.71ft X 7.91ft X 33.09 Ft |
|
ZoningDescription
|
R3-2 |
Rooms
| Level |
Type |
Length |
Width |
Dimensions |
|
Second Level |
Kitchen |
3.35 m |
3.2 m |
3.35 m x 3.2 m |
|
Second Level |
Bedroom |
3.42 m |
2.96 m |
3.42 m x 2.96 m |
|
Second Level |
Bedroom 2 |
3.42 m |
3.03 m |
3.42 m x 3.03 m |
|
Second Level |
Bedroom 3 |
3.19 m |
2.66 m |
3.19 m x 2.66 m |
|
Third Level |
Loft |
7.25 m |
5.93 m |
7.25 m x 5.93 m |
|
Basement |
Kitchen |
3.77 m |
2.62 m |
3.77 m x 2.62 m |
|
Basement |
Bedroom |
2.32 m |
4.53 m |
2.32 m x 4.53 m |
|
Basement |
Bedroom |
3.66 m |
3.66 m |
3.66 m x 3.66 m |
|
Basement |
Living Room |
4.53 m |
2.32 m |
4.53 m x 2.32 m |
|
Main Level |
Bedroom |
3.85 m |
3.25 m |
3.85 m x 3.25 m |
|
Main Level |
Living Room |
3.84 m |
4.96 m |
3.84 m x 4.96 m |
|
Main Level |
Kitchen |
3.56 m |
2.76 m |
3.56 m x 2.76 m |
Utilities
|
Cable
|
Installed |
|
Sewer
|
Installed |
https://www.realtor.ca/real-estate/27597374/100-mcclary-avenue-london-south-f
















