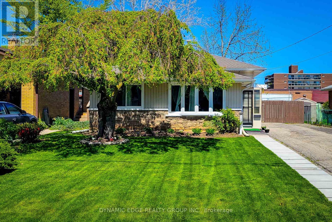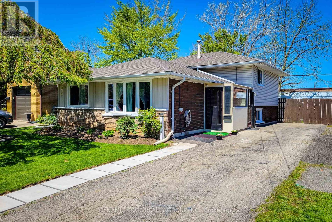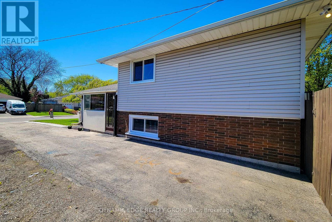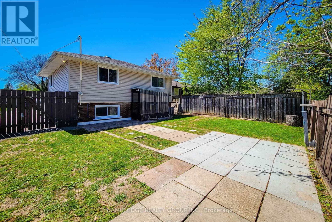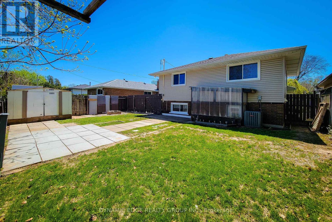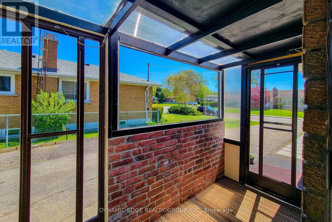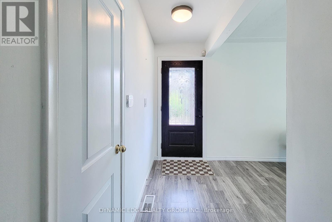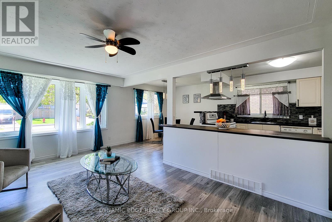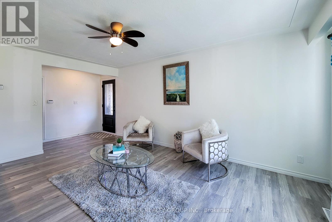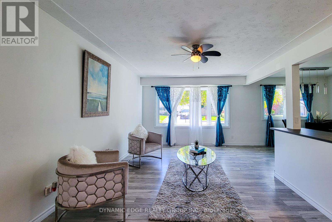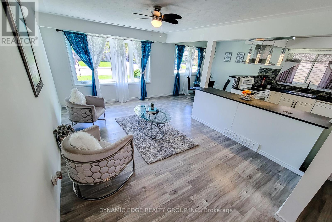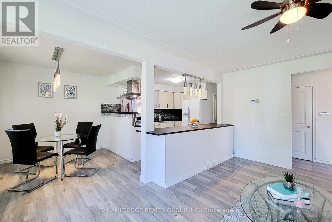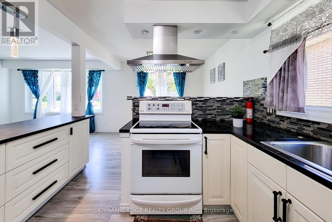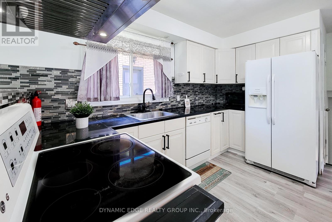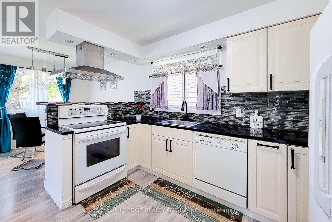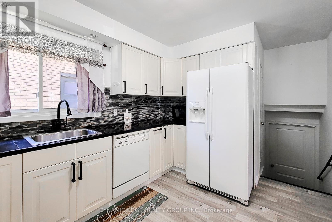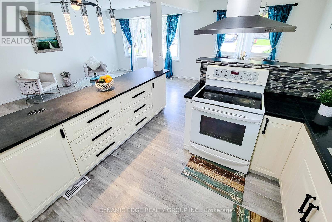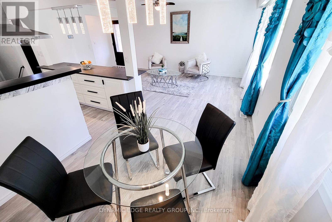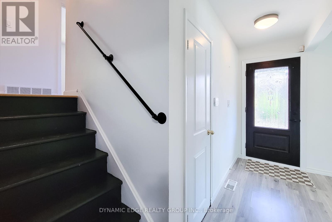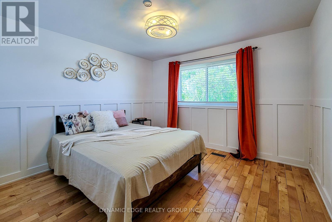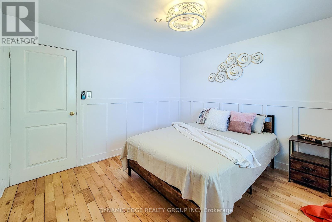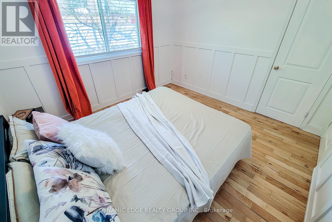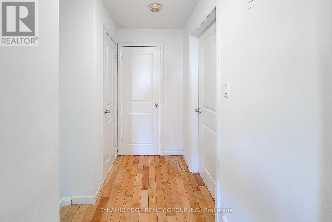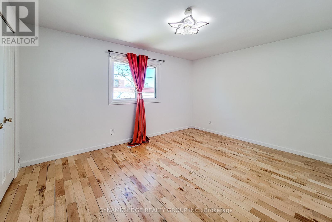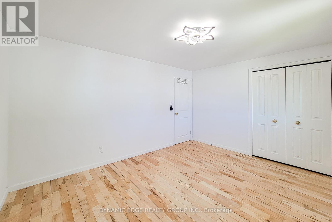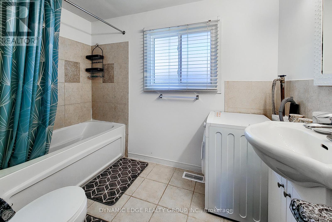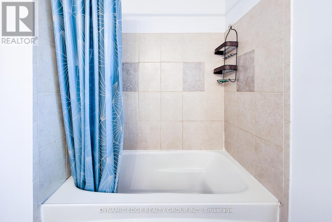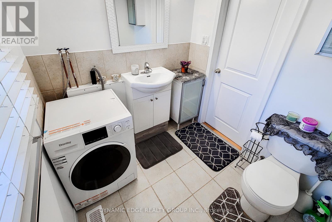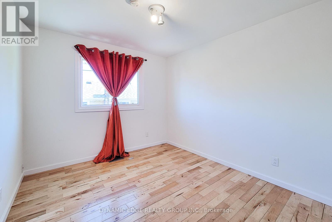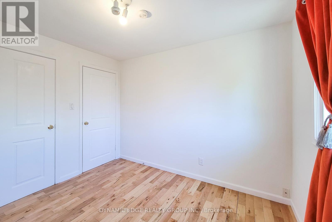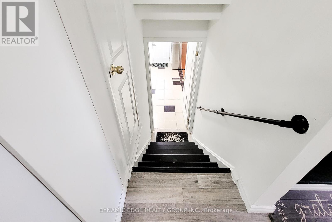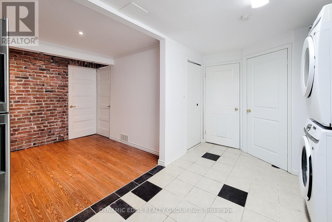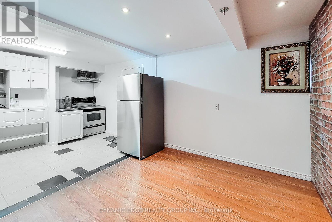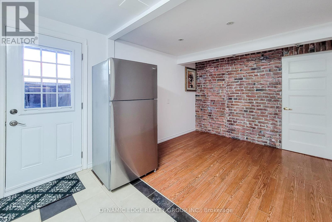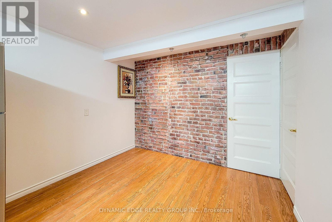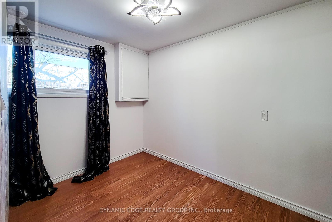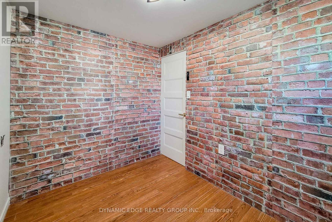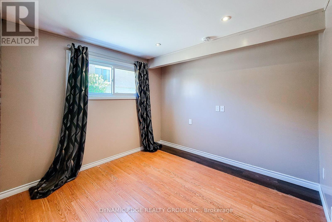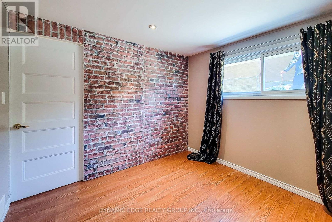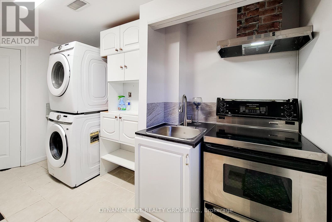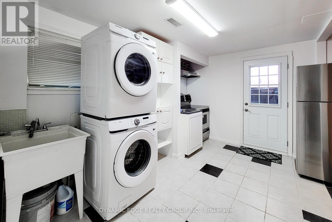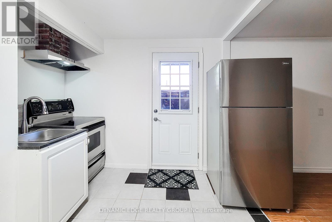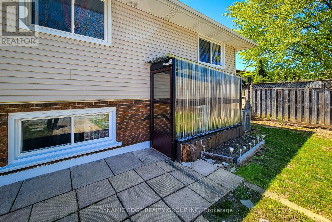100 Mountain Avenue N Hamilton, Ontario L8G 3P7
$699,900
Welcome To 100 Mountain Ave N, A Beautifully Maintained Detached Home In The Heart Of Stoney Creek, Hamilton. This Bright And Spacious Property Offers Three Bedrooms And Two Full Bathrooms, Ideal For Growing Families Or Those Seeking Extra Space. The Modern Kitchen Features Beautiful Countertops And Flows Seamlessly Into The Open-Concept Living And Dining Area, Filled With Natural Light. Located In A Quiet, Family-Friendly Neighborhood, This Home Is Just Minutes From Schools, Parks, Shopping, And Restaurants, With Easy Access To Major Highways For A Convenient Commute. A Perfect Blend Of Comfort, Style, And Location. Don't Miss Your Chance To Call This Wonderful Home Yours! (id:50886)
Property Details
| MLS® Number | X12142763 |
| Property Type | Single Family |
| Community Name | Stoney Creek |
| Amenities Near By | Park, Public Transit, Schools |
| Features | Wooded Area, Carpet Free |
| Parking Space Total | 3 |
Building
| Bathroom Total | 2 |
| Bedrooms Above Ground | 3 |
| Bedrooms Below Ground | 2 |
| Bedrooms Total | 5 |
| Appliances | Blinds, Dryer, Two Stoves, Washer, Refrigerator |
| Basement Type | Crawl Space |
| Construction Style Attachment | Detached |
| Construction Style Split Level | Backsplit |
| Cooling Type | Central Air Conditioning |
| Exterior Finish | Brick |
| Flooring Type | Laminate, Hardwood |
| Foundation Type | Concrete |
| Heating Fuel | Natural Gas |
| Heating Type | Forced Air |
| Size Interior | 1,100 - 1,500 Ft2 |
| Type | House |
| Utility Water | Municipal Water |
Parking
| No Garage |
Land
| Acreage | No |
| Fence Type | Fenced Yard |
| Land Amenities | Park, Public Transit, Schools |
| Sewer | Sanitary Sewer |
| Size Depth | 100 Ft |
| Size Frontage | 50 Ft |
| Size Irregular | 50 X 100 Ft |
| Size Total Text | 50 X 100 Ft|under 1/2 Acre |
Rooms
| Level | Type | Length | Width | Dimensions |
|---|---|---|---|---|
| Second Level | Primary Bedroom | 4.14 m | 3.66 m | 4.14 m x 3.66 m |
| Second Level | Bedroom 2 | 3.1 m | 2.79 m | 3.1 m x 2.79 m |
| Second Level | Bedroom 3 | 3.4 m | 3.3 m | 3.4 m x 3.3 m |
| Lower Level | Recreational, Games Room | 5.03 m | 5.49 m | 5.03 m x 5.49 m |
| Main Level | Living Room | 5.16 m | 3.91 m | 5.16 m x 3.91 m |
| Main Level | Dining Room | 2.74 m | 2.79 m | 2.74 m x 2.79 m |
| Main Level | Kitchen | 3.61 m | 2.79 m | 3.61 m x 2.79 m |
https://www.realtor.ca/real-estate/28300094/100-mountain-avenue-n-hamilton-stoney-creek-stoney-creek
Contact Us
Contact us for more information
Mehtab Mann
Salesperson
www.mannrealtor.ca/
www.facebook.com/Mannrealtor/?ref=pages_you_manage
www.linkedin.com/in/mehtab-mann-6b9138208/
200 Matheson Blvd #101
Mississauga, Ontario L5R 3L7
(905) 712-2220
www.dynamicedgerealty.ca/

