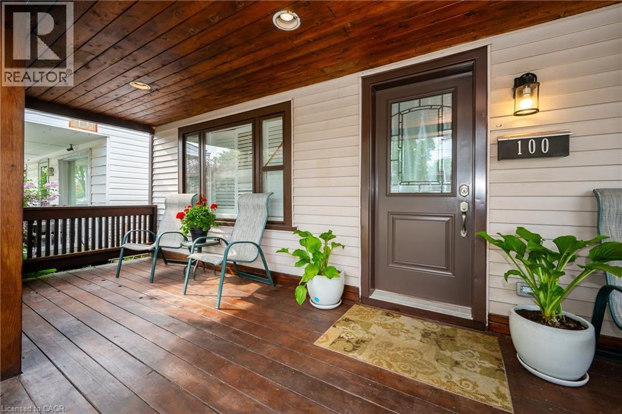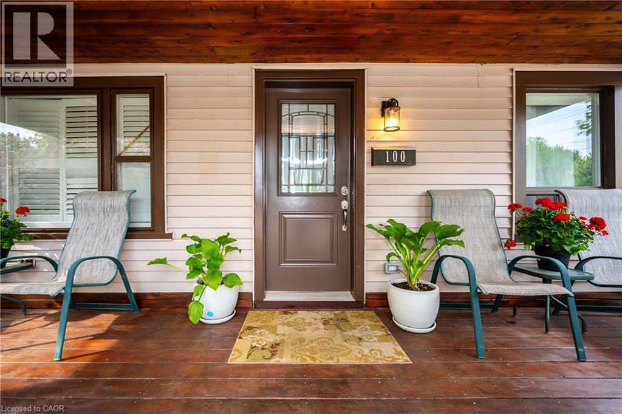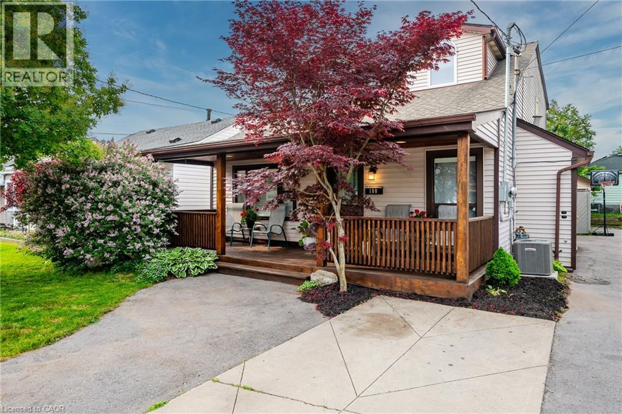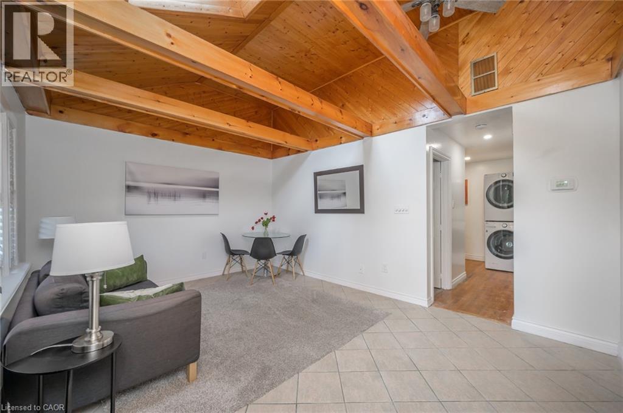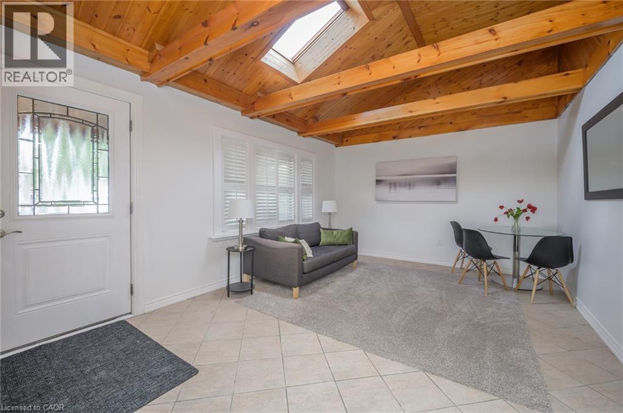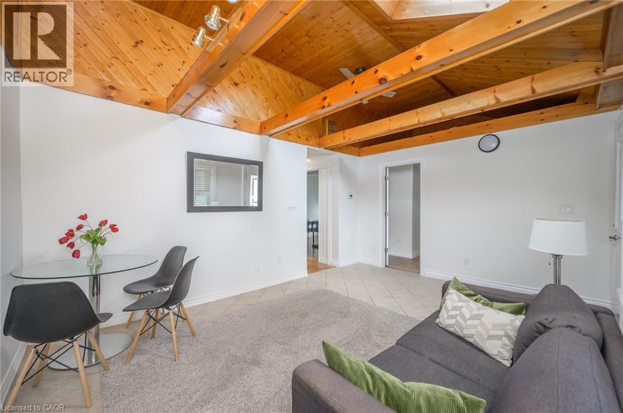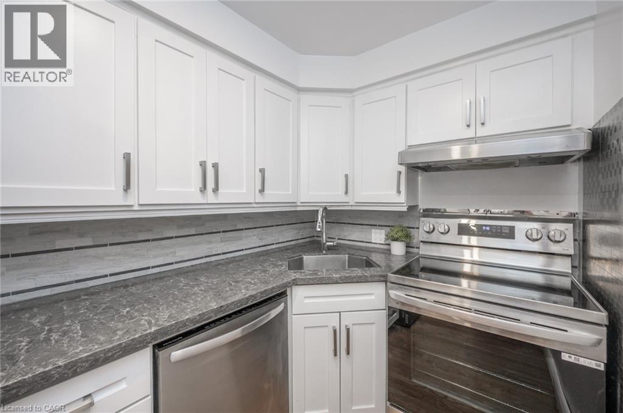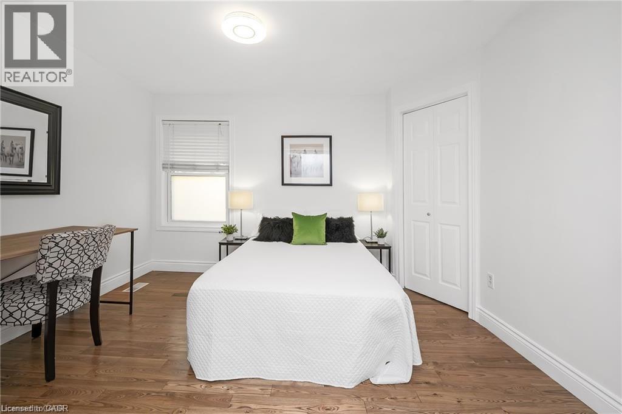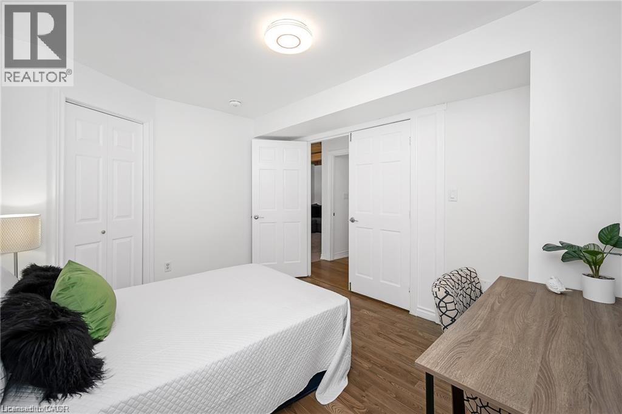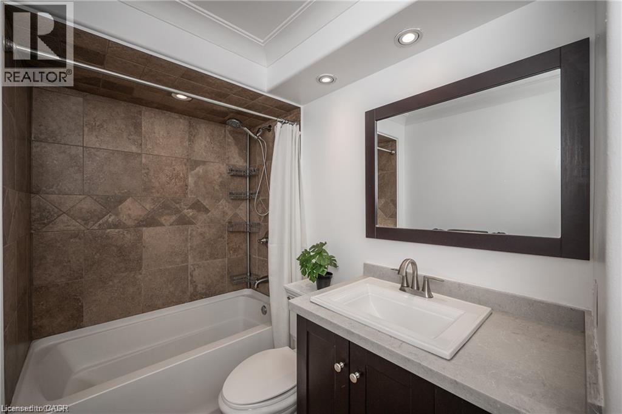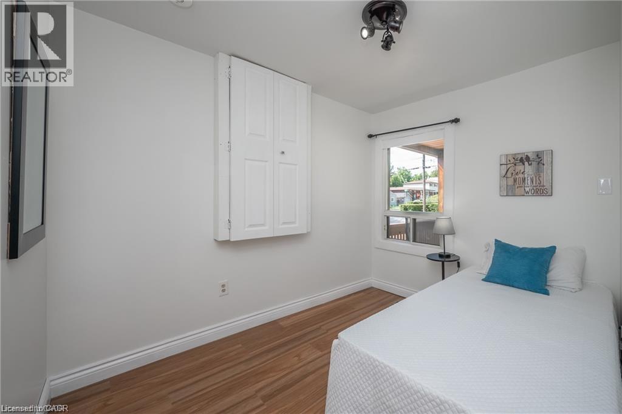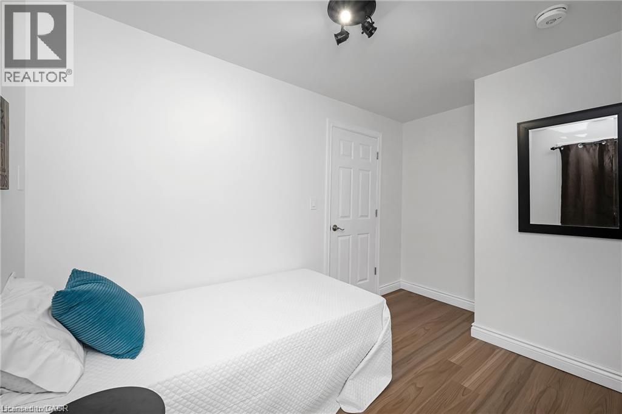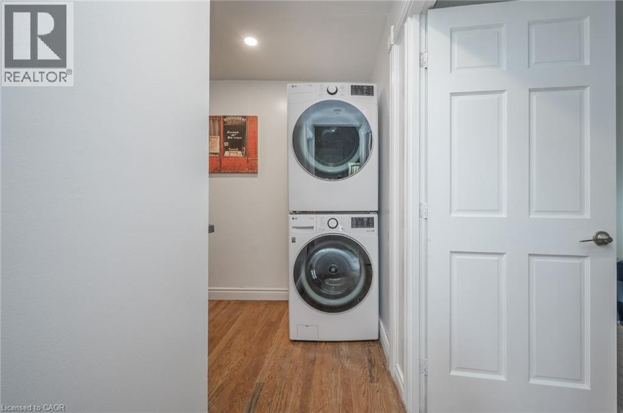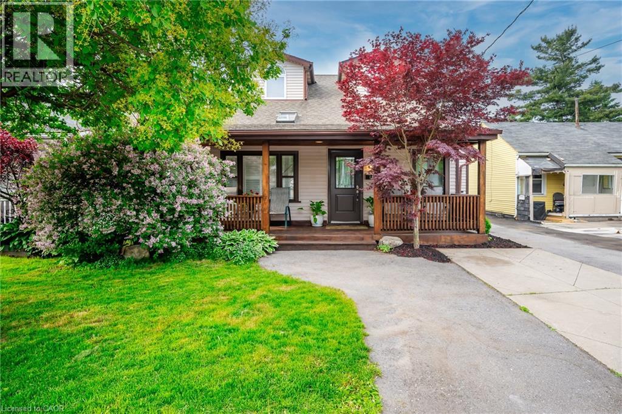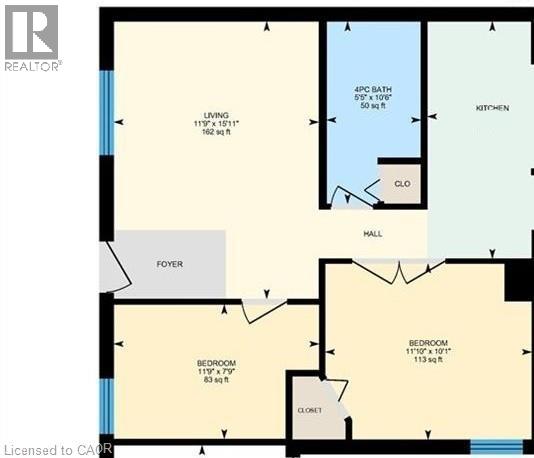100 Munn Street Unit# 1 Hamilton, Ontario L8V 1K3
$2,100 Monthly
Located in a quiet desirable neighbourhood - walking distance to hospital, parks, the mountain brow, concession street shops, restaurants, LCBO, Beer store, drug stores, transit and more. Easy access to the Sherman cut, Kennilworth access and the LINC. This 2 bedroom unit features a beautiful covered porch, a sky light, large windows, high ceilings. Each unit has its own water meter, hot water tank and heating/cooling system. Tenant pays their own utilities (water, hydro and gas). In suite laundry. Upgrades: Fridge(Oct 2025), stove summer 2024, washer & dryer fall 202, some flooring 2025. Additional $50/mth for 1 private parking spot. (id:50886)
Property Details
| MLS® Number | 40785321 |
| Property Type | Single Family |
| Amenities Near By | Hospital, Park, Place Of Worship, Playground, Public Transit |
| Community Features | Quiet Area |
| Features | Balcony, Skylight |
| Parking Space Total | 1 |
Building
| Bathroom Total | 1 |
| Bedrooms Above Ground | 2 |
| Bedrooms Total | 2 |
| Appliances | Dishwasher, Dryer, Refrigerator, Stove, Water Meter, Washer, Hood Fan, Window Coverings |
| Basement Type | None |
| Construction Style Attachment | Detached |
| Cooling Type | Central Air Conditioning |
| Exterior Finish | Vinyl Siding |
| Fixture | Ceiling Fans |
| Heating Fuel | Natural Gas |
| Heating Type | Forced Air |
| Stories Total | 1 |
| Size Interior | 750 Ft2 |
| Type | House |
| Utility Water | Municipal Water |
Parking
| Detached Garage |
Land
| Access Type | Road Access |
| Acreage | No |
| Land Amenities | Hospital, Park, Place Of Worship, Playground, Public Transit |
| Sewer | Septic System |
| Size Depth | 100 Ft |
| Size Frontage | 36 Ft |
| Size Irregular | 0.08 |
| Size Total | 0.08 Ac|under 1/2 Acre |
| Size Total Text | 0.08 Ac|under 1/2 Acre |
| Zoning Description | C |
Rooms
| Level | Type | Length | Width | Dimensions |
|---|---|---|---|---|
| Main Level | Living Room | 15'11'' x 11'9'' | ||
| Main Level | Kitchen | 13'7'' x 6'5'' | ||
| Main Level | Bedroom | 7'9'' x 11'9'' | ||
| Main Level | Bedroom | 10'1'' x 11'10'' | ||
| Main Level | 4pc Bathroom | 10'6'' x 5'5'' |
https://www.realtor.ca/real-estate/29062558/100-munn-street-unit-1-hamilton
Contact Us
Contact us for more information
Sharlene Klauke
Salesperson
987 Rymal Road Suite 100
Hamilton, Ontario L8W 3M2
(905) 574-4600
www.royallepagestate.ca/

