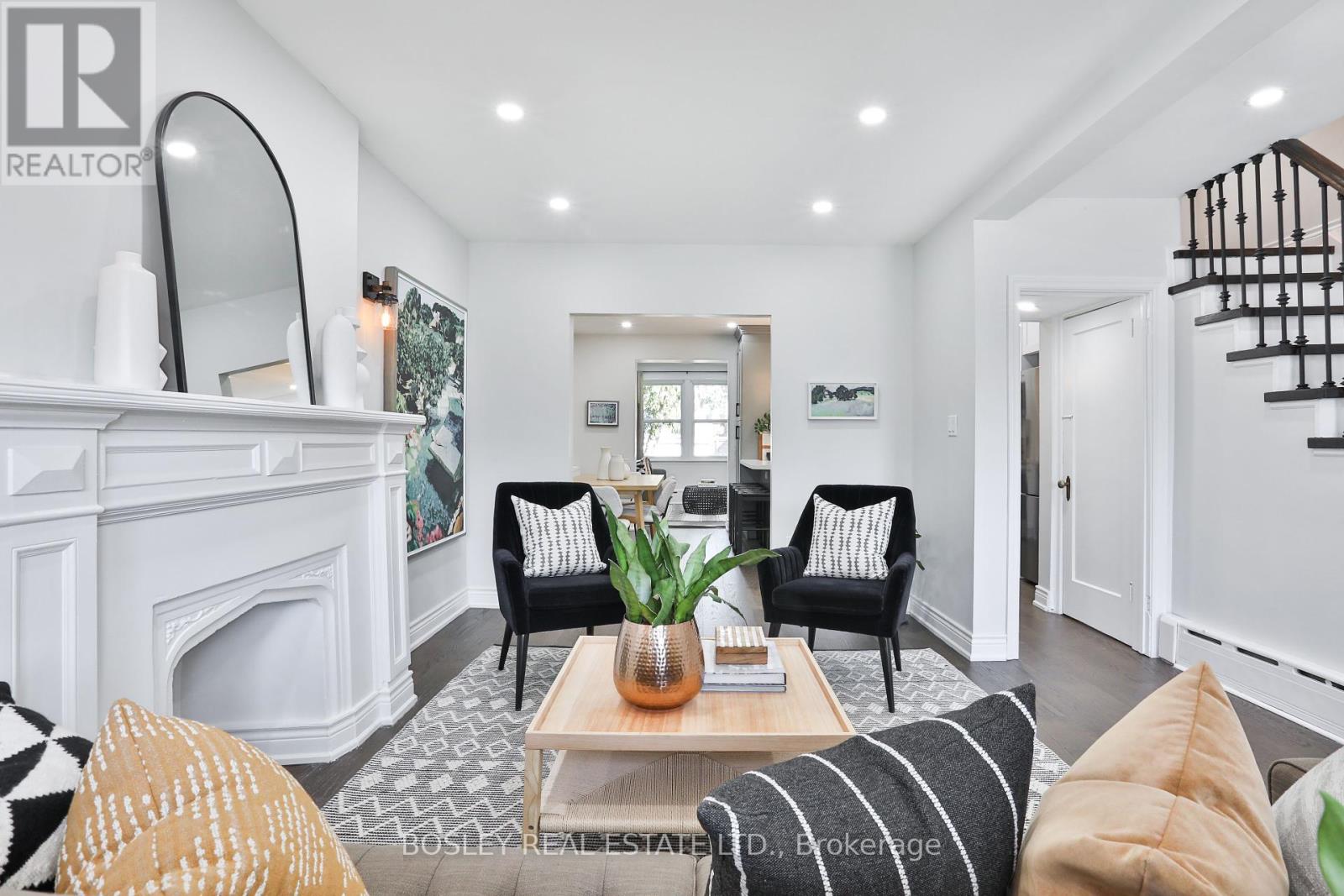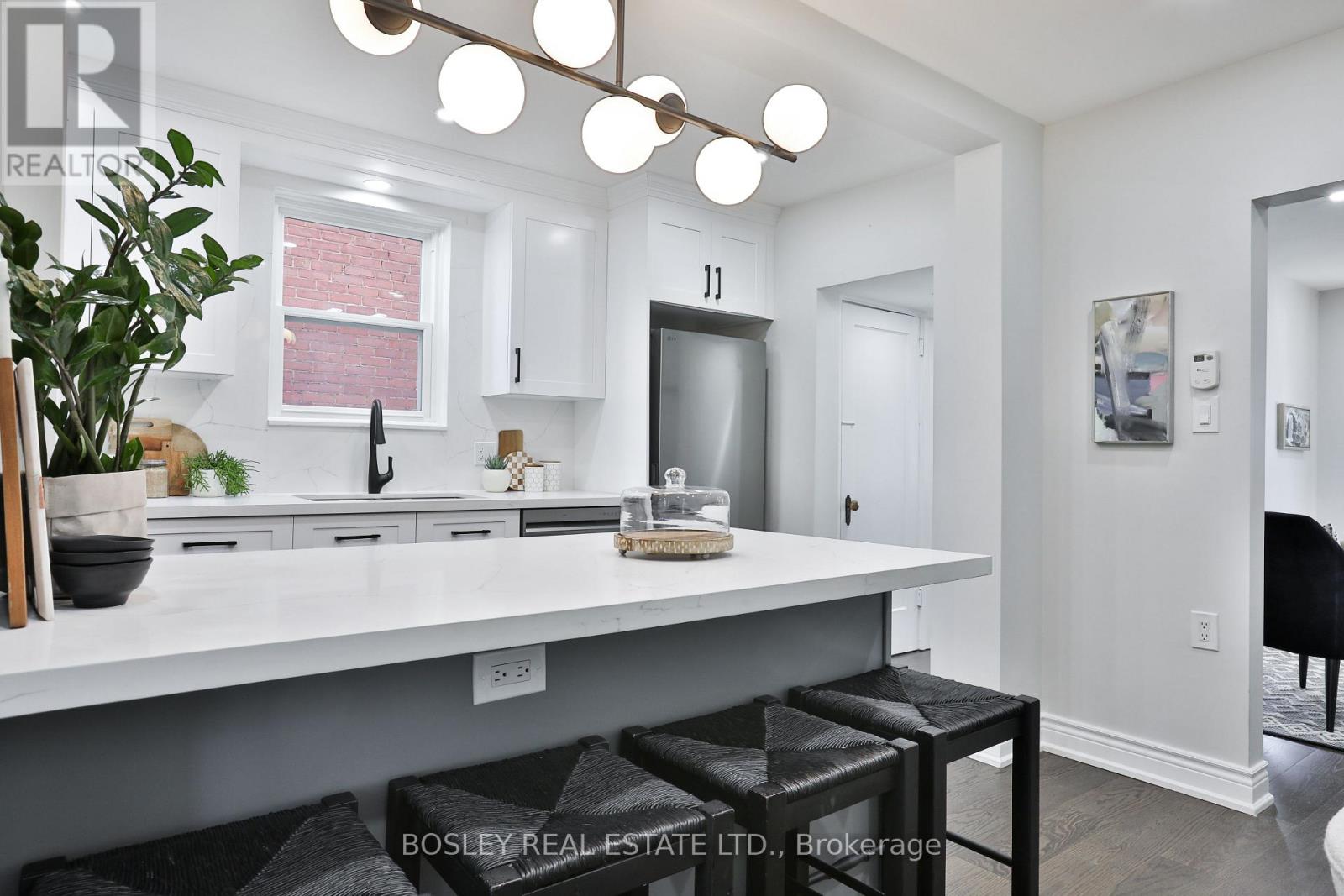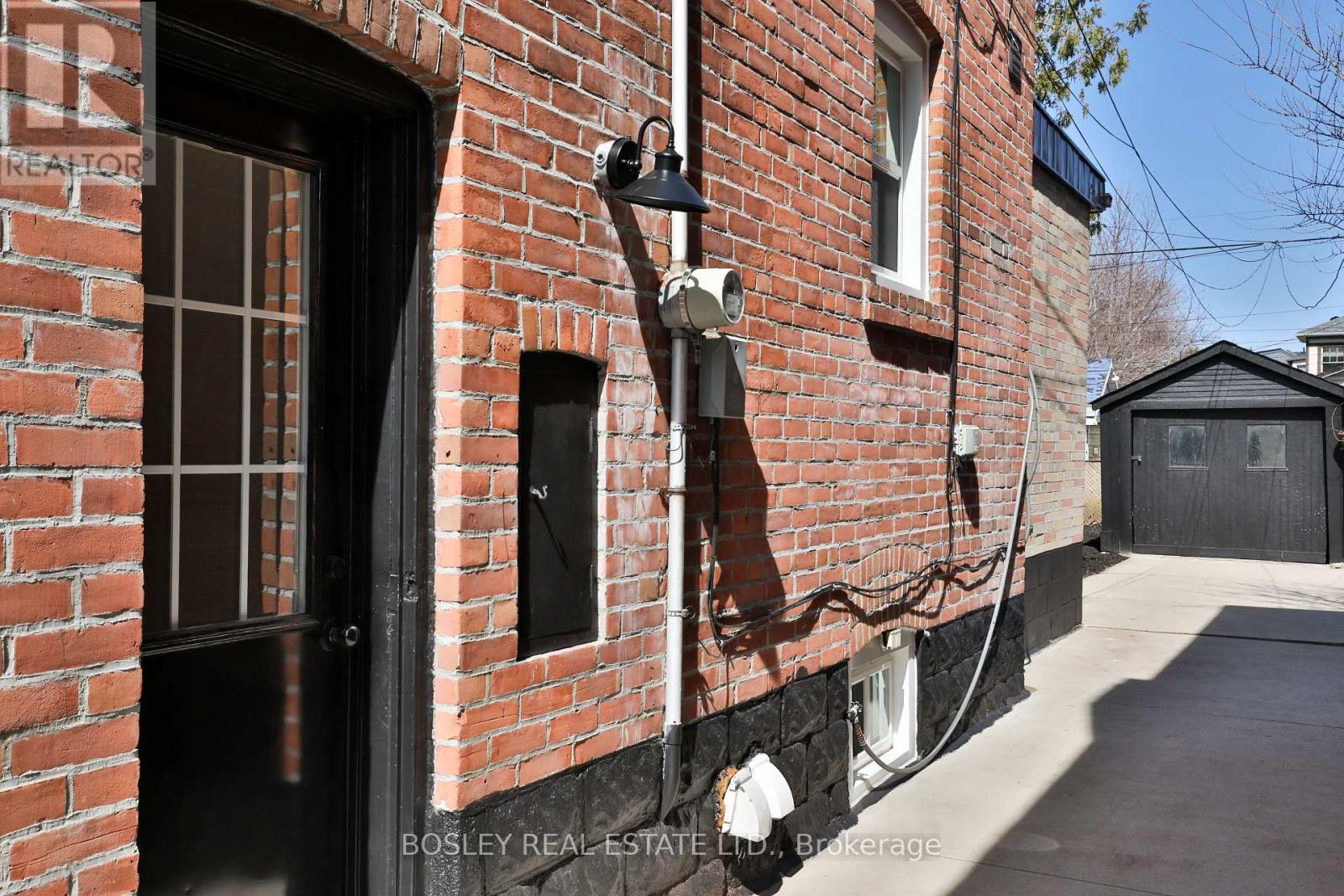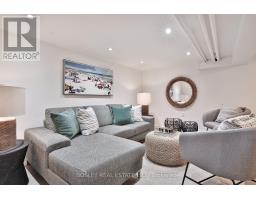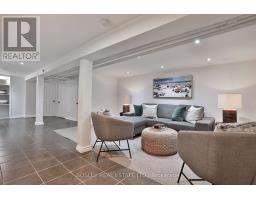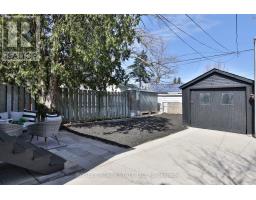100 O'connor Drive Toronto, Ontario M4K 2K5
$979,000
Ooh La La on OConnor! Now is your chance to live in the charming Broadview North community. Welcome to 100 O'Connor Drive a beautifully updated, classic red-brick detached home that's completely move-in ready! Enjoy open-concept main-floor living with a custom-designed kitchen and a sun-filled family room that opens to a private stone patio. Upstairs, you'll find 3 spacious bedrooms and a bright 4-piece bathroom. The fully finished lower level offers a separate entrance, a 3-piece bathroom, and versatile space ideal for a home office, guest suite, or playroom. Hardwood floors flow throughout the home. To top it all off this home features a rare private drive with parking for two cars, a detached garage, and a freshly landscaped backyard. This is a true turn-key gem, ready to welcome its next family! (id:50886)
Property Details
| MLS® Number | E12068807 |
| Property Type | Single Family |
| Neigbourhood | East York |
| Community Name | Broadview North |
| Amenities Near By | Park, Public Transit |
| Features | Wooded Area, Conservation/green Belt, Carpet Free |
| Parking Space Total | 2 |
Building
| Bathroom Total | 2 |
| Bedrooms Above Ground | 3 |
| Bedrooms Total | 3 |
| Age | 51 To 99 Years |
| Appliances | Water Heater, Dishwasher, Dryer, Microwave, Stove, Washer, Window Coverings, Refrigerator |
| Basement Development | Finished |
| Basement Type | N/a (finished) |
| Construction Style Attachment | Detached |
| Cooling Type | Wall Unit |
| Exterior Finish | Brick |
| Flooring Type | Hardwood |
| Foundation Type | Concrete |
| Heating Fuel | Natural Gas |
| Heating Type | Hot Water Radiator Heat |
| Stories Total | 2 |
| Size Interior | 1,100 - 1,500 Ft2 |
| Type | House |
| Utility Water | Municipal Water |
Parking
| Detached Garage | |
| Garage |
Land
| Acreage | No |
| Land Amenities | Park, Public Transit |
| Sewer | Sanitary Sewer |
| Size Depth | 100 Ft |
| Size Frontage | 25 Ft |
| Size Irregular | 25 X 100 Ft |
| Size Total Text | 25 X 100 Ft |
Rooms
| Level | Type | Length | Width | Dimensions |
|---|---|---|---|---|
| Second Level | Primary Bedroom | 3.66 m | 3 m | 3.66 m x 3 m |
| Second Level | Bedroom 2 | 4.06 m | 2.26 m | 4.06 m x 2.26 m |
| Second Level | Bedroom 3 | 3.05 m | 2.49 m | 3.05 m x 2.49 m |
| Lower Level | Recreational, Games Room | 4.57 m | 4.62 m | 4.57 m x 4.62 m |
| Main Level | Living Room | 5.23 m | 3 m | 5.23 m x 3 m |
| Main Level | Kitchen | 3.84 m | 4.88 m | 3.84 m x 4.88 m |
| Main Level | Family Room | 3 m | 4.67 m | 3 m x 4.67 m |
Contact Us
Contact us for more information
Wendy Smith
Salesperson
103 Vanderhoof Avenue
Toronto, Ontario M4G 2H5
(416) 322-8000
(416) 322-8800






