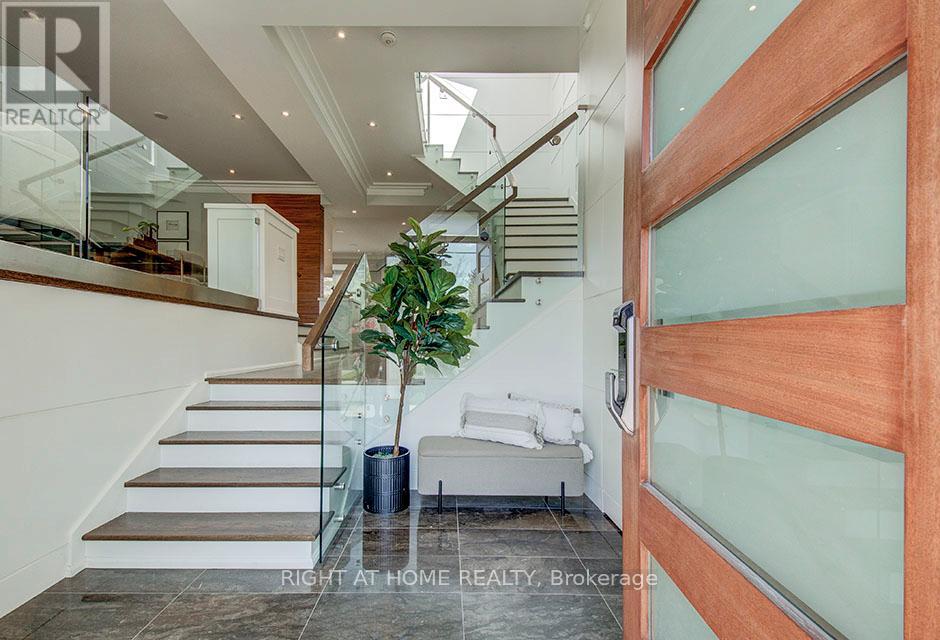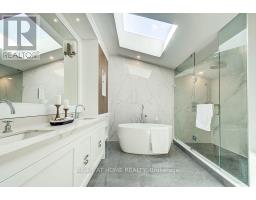100 Parklea Drive Toronto, Ontario M4G 2J8
$10,000 Monthly
Prestigious Family - Friendly Neighbourhood. Built with Impeccable Craftsmanship. Quality Finishes. High Ceilings. Top - of - the - line Miele Appliances with Gourmet Style Kitchen. Lot of natural lights. Abundance of skylights. Bedrooms come with full 4 piece ensuites. Upper level laundry and rough-ins in basement. Spacious main floor layout. Perfect for entertainment. 12ft ceilings in the basement. Heated floors in basement. New furnace and AC! The property has been maintained. Located nearby Sunnybrook park. Walking distance to Leaside shops. **** EXTRAS **** Miele. Samsung Washer and Dryer. Electric Car Charger. (id:50886)
Property Details
| MLS® Number | C9513137 |
| Property Type | Single Family |
| Community Name | Leaside |
| AmenitiesNearBy | Public Transit, Schools, Park |
| CommunityFeatures | Community Centre |
| ParkingSpaceTotal | 4 |
| Structure | Deck |
Building
| BathroomTotal | 6 |
| BedroomsAboveGround | 4 |
| BedroomsTotal | 4 |
| Amenities | Fireplace(s) |
| Appliances | Central Vacuum, Water Heater |
| BasementDevelopment | Finished |
| BasementFeatures | Walk-up |
| BasementType | N/a (finished) |
| ConstructionStatus | Insulation Upgraded |
| ConstructionStyleAttachment | Detached |
| CoolingType | Central Air Conditioning |
| ExteriorFinish | Brick, Stone |
| FireProtection | Alarm System, Smoke Detectors |
| FireplacePresent | Yes |
| FireplaceTotal | 2 |
| FlooringType | Hardwood |
| FoundationType | Concrete |
| HalfBathTotal | 1 |
| HeatingFuel | Natural Gas |
| HeatingType | Forced Air |
| StoriesTotal | 2 |
| SizeInterior | 2999.975 - 3499.9705 Sqft |
| Type | House |
| UtilityWater | Municipal Water |
Parking
| Garage |
Land
| Acreage | No |
| LandAmenities | Public Transit, Schools, Park |
| Sewer | Sanitary Sewer |
| SizeDepth | 134 Ft ,9 In |
| SizeFrontage | 32 Ft |
| SizeIrregular | 32 X 134.8 Ft |
| SizeTotalText | 32 X 134.8 Ft |
Rooms
| Level | Type | Length | Width | Dimensions |
|---|---|---|---|---|
| Second Level | Bedroom 2 | 3 m | 2 m | 3 m x 2 m |
| Second Level | Bedroom 3 | 3 m | 2 m | 3 m x 2 m |
| Second Level | Bedroom 4 | 3 m | 3 m | 3 m x 3 m |
| Second Level | Primary Bedroom | 5 m | 3 m | 5 m x 3 m |
| Basement | Recreational, Games Room | 7 m | 4 m | 7 m x 4 m |
| Main Level | Kitchen | 7 m | 3 m | 7 m x 3 m |
| Main Level | Family Room | 7 m | 3 m | 7 m x 3 m |
| Main Level | Living Room | 7 m | 74 m | 7 m x 74 m |
| Main Level | Dining Room | 5 m | 3 m | 5 m x 3 m |
https://www.realtor.ca/real-estate/27586637/100-parklea-drive-toronto-leaside-leaside
Interested?
Contact us for more information
Mohsen Movaseghi
Salesperson
1396 Don Mills Rd Unit B-121
Toronto, Ontario M3B 0A7











































