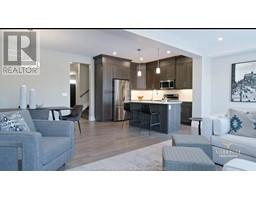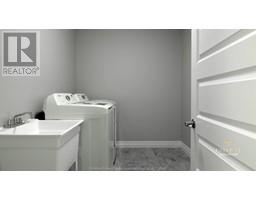100 Peters Street Essex, Ontario N8M 0A9
$649,900
Welcome to Essex Town Centre, where luxury and modern design meet in this stunning, newly built townhome. As you step through the grand double-door entry, you'll be greeted by an inviting foyer that leads into the spacious 1,862 sq ft two-storey layout, featuring 9-foot ceilings on the main floor. This home offers 3 bedrooms and 2.5 bathrooms, along with a concrete driveway and a single-car garage equipped with an automatic opener. The interior is meticulously crafted, showcasing Valente Development's signature designer touches. The kitchen is a true centerpiece with custom crown moulding, a stylish backsplash, quartz countertops, under-cabinet lighting, porcelain tiles, and wide-plank hardwood flooring throughout. The principal bedroom offers a walk-in closet and a luxurious ensuite with a porcelain and glass Euro-style shower. Located in the heart of Essex County, just minutes from the city and with easy highway access, this corner lot townhome is a must-see! (id:50886)
Property Details
| MLS® Number | 24023242 |
| Property Type | Single Family |
| Features | Concrete Driveway, Front Driveway, Single Driveway |
Building
| BathroomTotal | 3 |
| BedroomsAboveGround | 3 |
| BedroomsTotal | 3 |
| Appliances | Dishwasher, Dryer, Microwave Range Hood Combo, Refrigerator, Stove, Washer |
| ConstructedDate | 2024 |
| ConstructionStyleAttachment | Semi-detached |
| CoolingType | Central Air Conditioning |
| ExteriorFinish | Stone, Concrete/stucco |
| FlooringType | Ceramic/porcelain, Hardwood |
| FoundationType | Concrete |
| HalfBathTotal | 1 |
| HeatingFuel | Natural Gas |
| HeatingType | Forced Air, Heat Recovery Ventilation (hrv) |
| StoriesTotal | 2 |
| SizeInterior | 1862 Sqft |
| TotalFinishedArea | 1862 Sqft |
| Type | Row / Townhouse |
Parking
| Garage | |
| Inside Entry |
Land
| Acreage | No |
| SizeIrregular | 34.9x110.53 |
| SizeTotalText | 34.9x110.53 |
| ZoningDescription | Res |
Rooms
| Level | Type | Length | Width | Dimensions |
|---|---|---|---|---|
| Second Level | 3pc Ensuite Bath | Measurements not available | ||
| Second Level | 4pc Bathroom | Measurements not available | ||
| Second Level | Primary Bedroom | 14.6 x 12 | ||
| Second Level | Laundry Room | Measurements not available | ||
| Second Level | Bedroom | 13 x 10 | ||
| Second Level | Bedroom | 11.4 x 10 | ||
| Main Level | 2pc Bathroom | Measurements not available | ||
| Main Level | Mud Room | Measurements not available | ||
| Main Level | Living Room | 14.4 x 10.6 | ||
| Main Level | Dining Room | 14 x 11 | ||
| Main Level | Eating Area | 9 x 10.6 | ||
| Main Level | Kitchen | 11 x 9 | ||
| Main Level | Foyer | Measurements not available |
https://www.realtor.ca/real-estate/27474208/100-peters-street-essex
Interested?
Contact us for more information
Gabe Valente
Broker of Record
2985 Dougall Avenue
Windsor, Ontario N9E 1S1
Amy Valente-Sarkis
Sales Person
2985 Dougall Avenue
Windsor, Ontario N9E 1S1





























