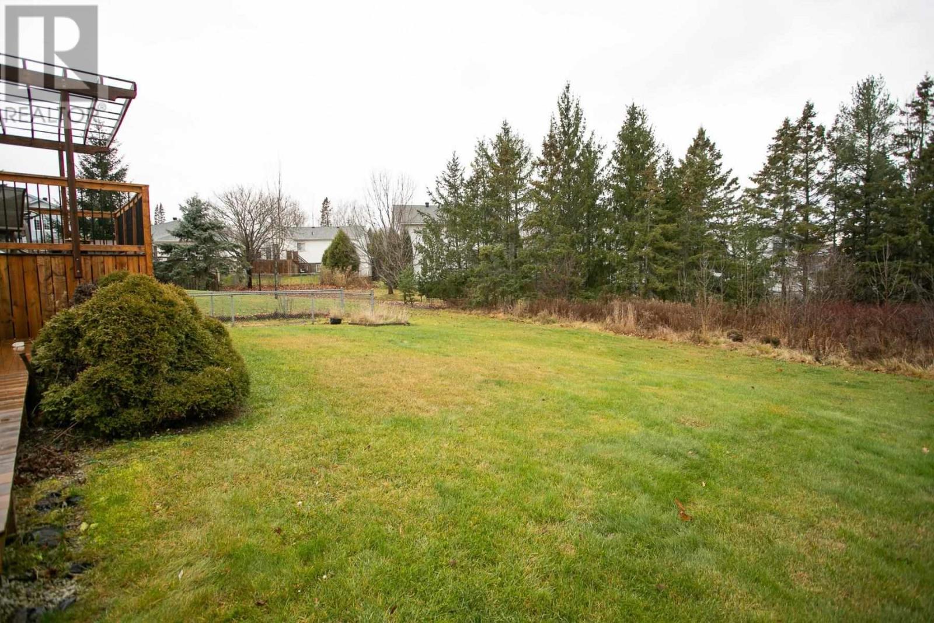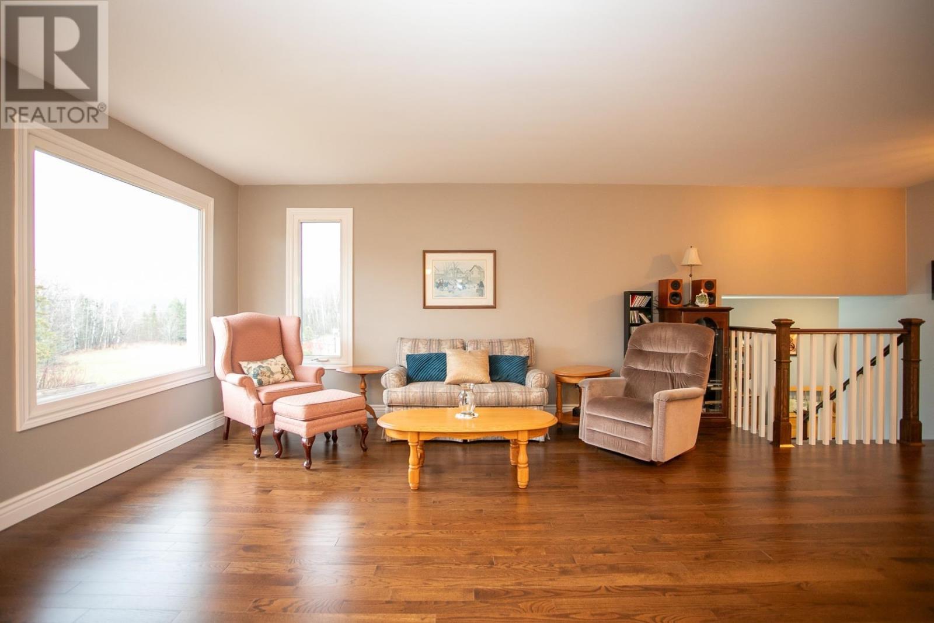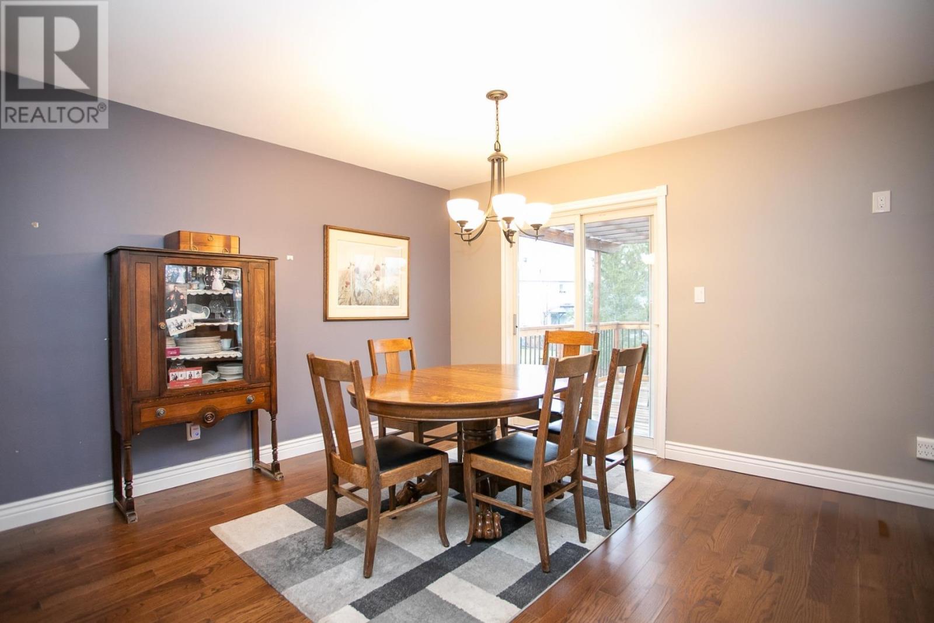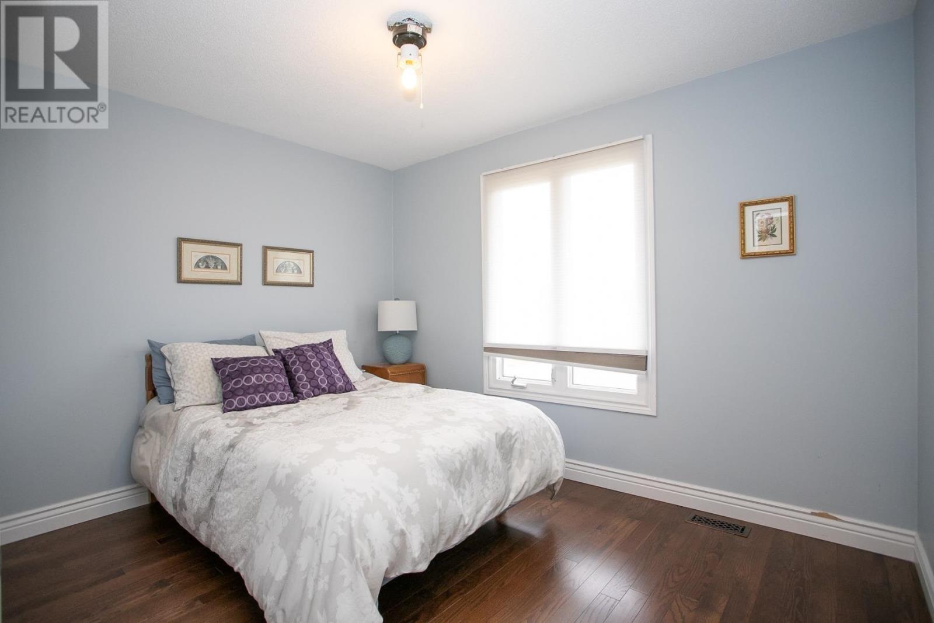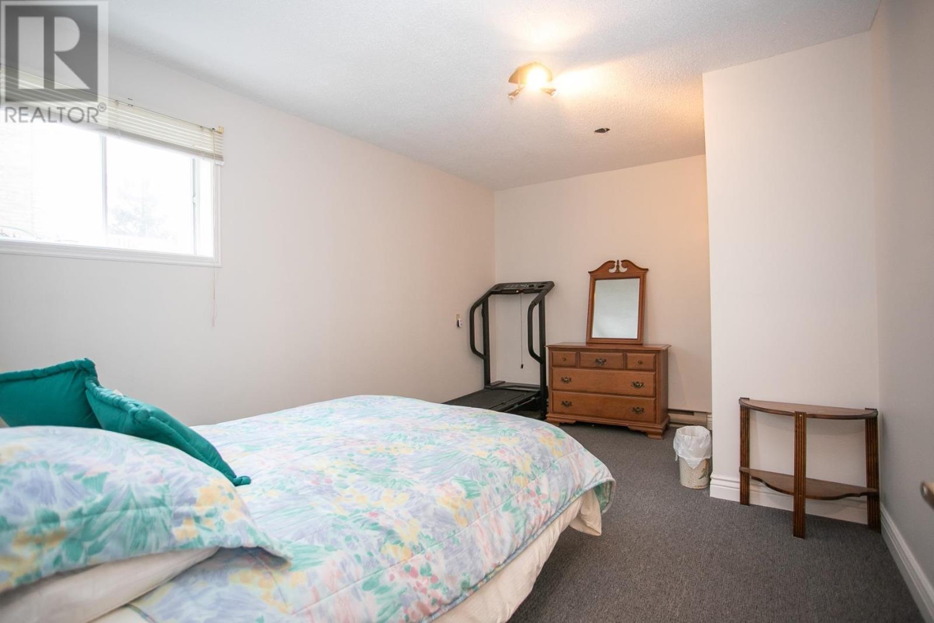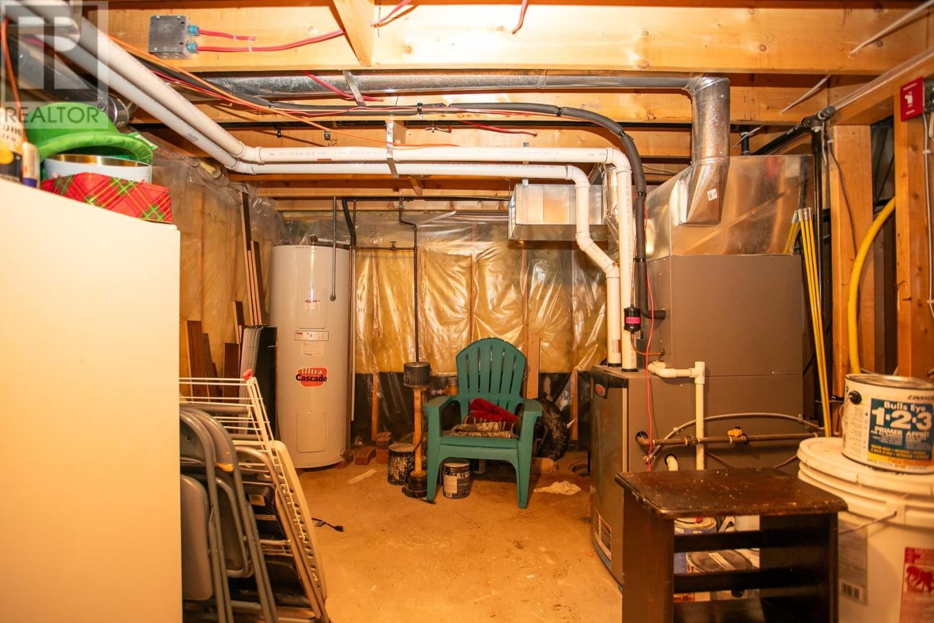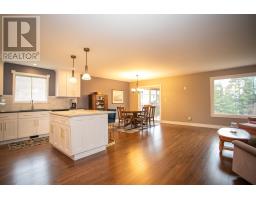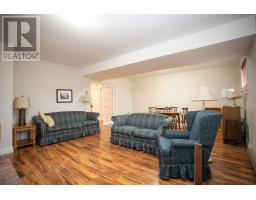100 Prince Charles Cres Sault Ste. Marie, Ontario P6B 6C1
$539,900
Move right into this updated five bedroom (3+2), two bathroom bungalow in desirable P-Patch Neighbourhood. Home has open concept main floor with updated kitchen, large island, granite counter tops, and hardwood floors throughout main floor. Updated main floor bathroom with tiled shower, granite vanity and access to primary bedroom. Large foyer with patio door to two tier deck and access to attached single car garage. Finished basement has laminate floors, two additional bedrooms, large rec-room, second bath, laundry and ample of storage. Outside features newer two tiered deck with views of public green space and a double brick driveway. Newer gas forced air heat and central air, all appliances included, call to view this home today. (id:50886)
Property Details
| MLS® Number | SM243007 |
| Property Type | Single Family |
| Community Name | Sault Ste. Marie |
| Features | Interlocking Driveway |
| Structure | Deck |
| ViewType | View |
Building
| BathroomTotal | 2 |
| BedroomsAboveGround | 3 |
| BedroomsBelowGround | 2 |
| BedroomsTotal | 5 |
| Appliances | Dishwasher, Stove, Dryer, Window Coverings, Refrigerator, Washer |
| ArchitecturalStyle | Bungalow |
| BasementDevelopment | Finished |
| BasementType | Full (finished) |
| ConstructedDate | 1988 |
| ConstructionStyleAttachment | Detached |
| CoolingType | Central Air Conditioning |
| ExteriorFinish | Brick, Siding |
| FlooringType | Hardwood |
| HeatingFuel | Natural Gas |
| HeatingType | Forced Air |
| StoriesTotal | 1 |
| SizeInterior | 1350 Sqft |
| UtilityWater | Municipal Water |
Parking
| Garage |
Land
| Acreage | No |
| Sewer | Sanitary Sewer |
| SizeFrontage | 63.3200 |
| SizeIrregular | 63.32x118.11 |
| SizeTotalText | 63.32x118.11|under 1/2 Acre |
Rooms
| Level | Type | Length | Width | Dimensions |
|---|---|---|---|---|
| Basement | Recreation Room | 21.06x16.05 | ||
| Basement | Bedroom | 15x10 | ||
| Basement | Bedroom | 15x10 | ||
| Basement | Laundry Room | 6.10x7 | ||
| Basement | Bathroom | 6.10x5 | ||
| Main Level | Foyer | 19.5x10.3 | ||
| Main Level | Kitchen | 11.8x12.2 | ||
| Main Level | Dining Room | 11.8x11.10 | ||
| Main Level | Living Room | 11.5x16.2 | ||
| Main Level | Primary Bedroom | 11x14.10 | ||
| Main Level | Bedroom | 9.01x11.04 | ||
| Main Level | Bedroom | 7.10x11.03 | ||
| Main Level | Bathroom | 11x7 |
https://www.realtor.ca/real-estate/27681742/100-prince-charles-cres-sault-ste-marie-sault-ste-marie
Interested?
Contact us for more information
Dan Nogalo
Broker
121 Brock St.
Sault Ste. Marie, Ontario P6A 3B6





