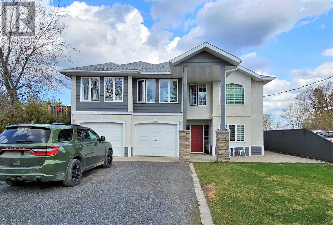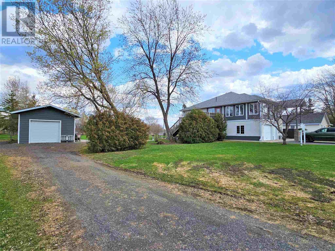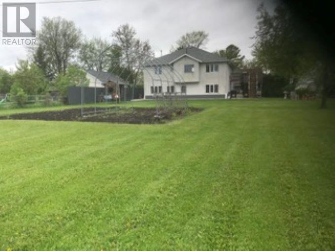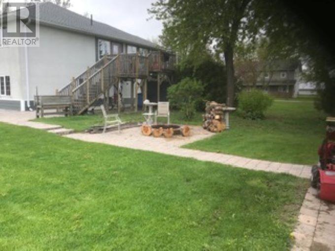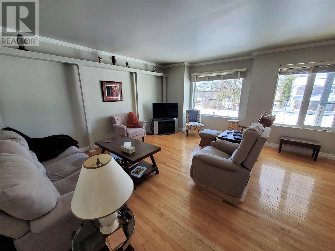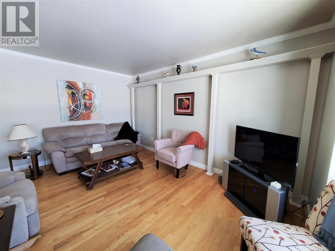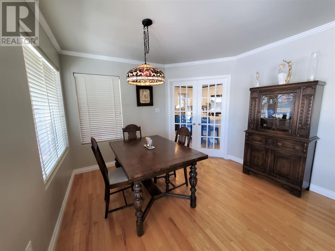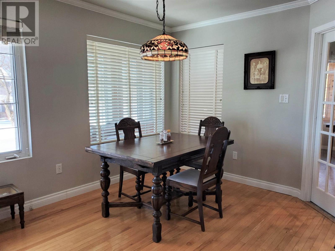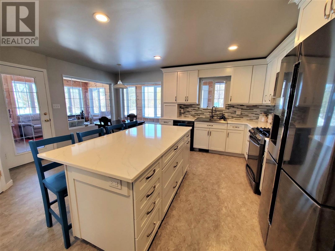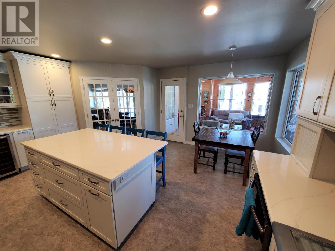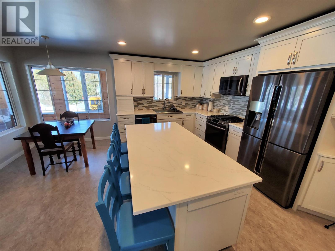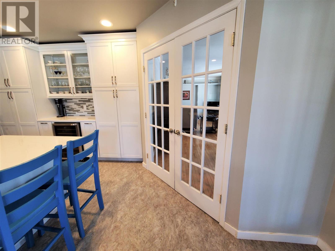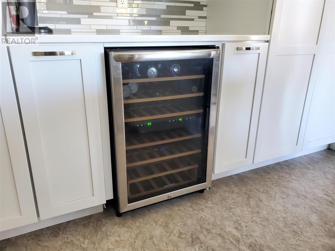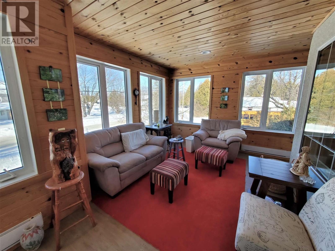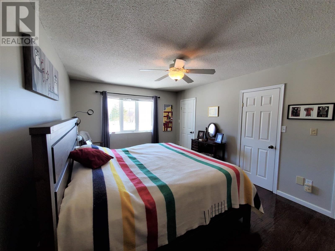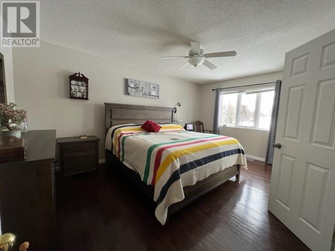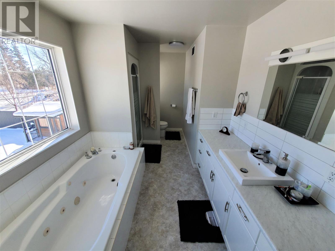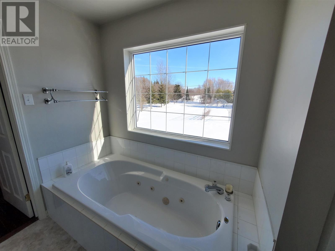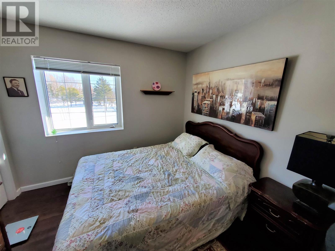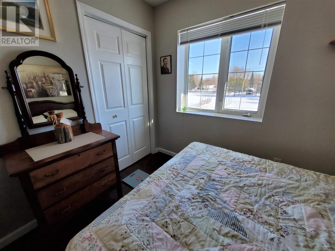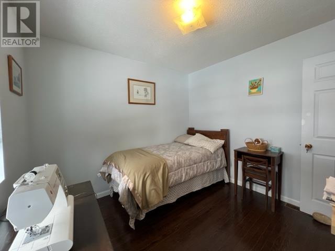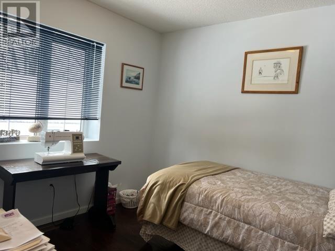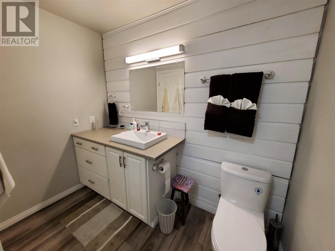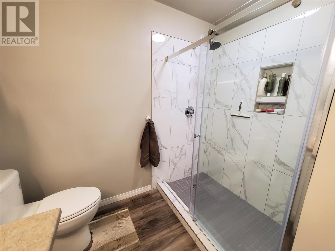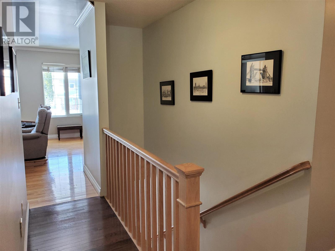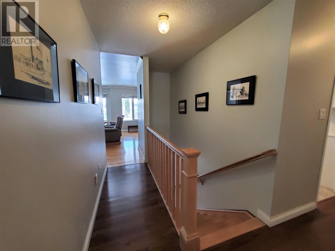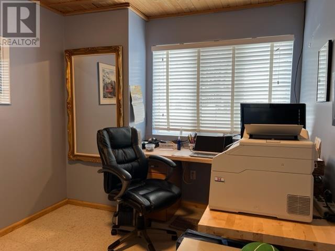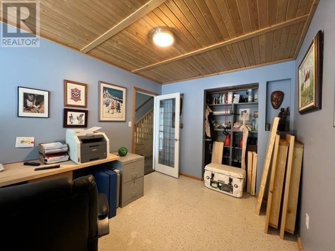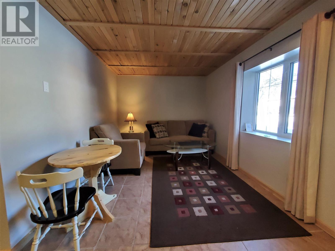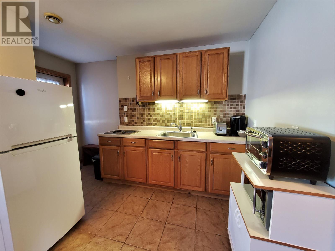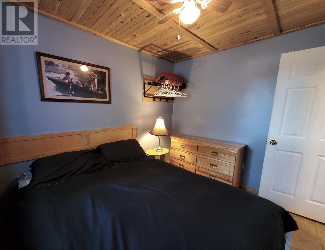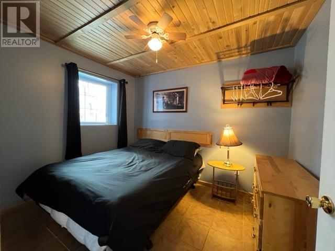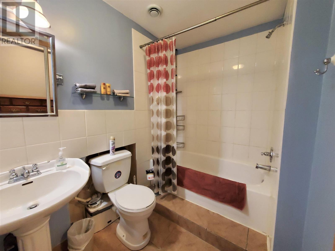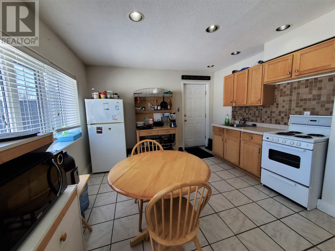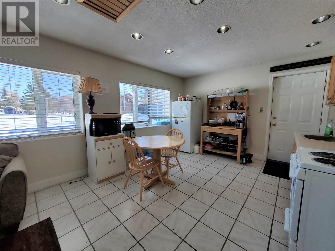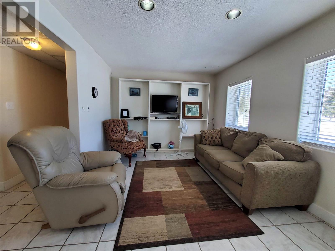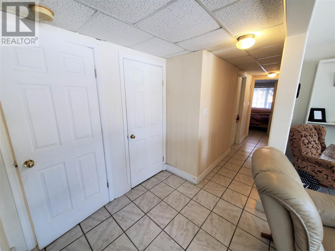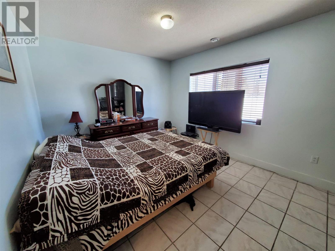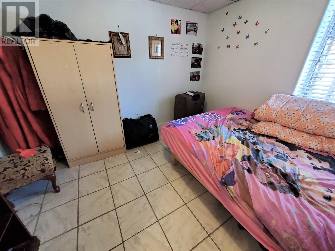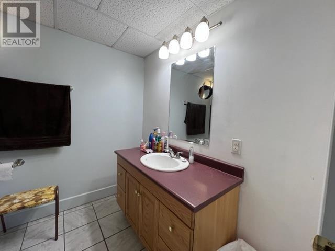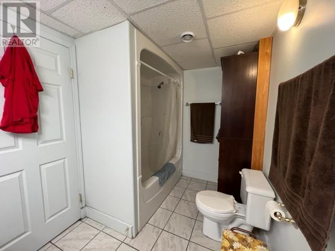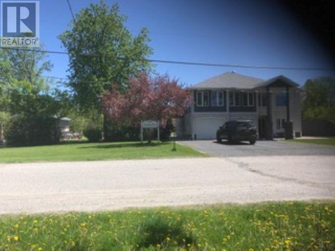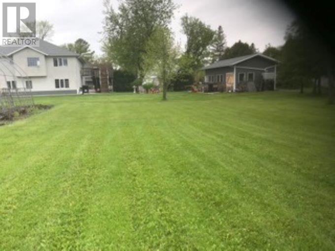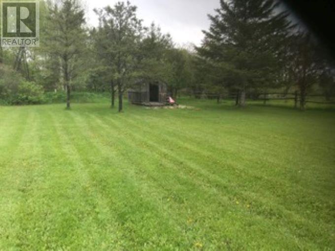100 Queen St Barwick, Ontario P0W 1A0
$548,500
New Listing: Let me reintroduce this incredible executive Triplex — more than just a home, it’s a lifestyle with built-in income potential. The top floor features a luxurious 3-bedroom, 2-bath owner’s suite with a chef’s dream kitchen, a sunroom with stunning views, and elegant, spacious living areas and an office on the main floor, super setup for a home based business, right beside the main entrance. The main level includes two fully furnished and equipped suites—one with 2 bedrooms and another with 1 bedroom—each with private entrances & patios, perfect for guests or tenants. Want to maximize your income potential? It’s ideal to run an Airbnb or B&B. Nanny? Granny? All the space and you just need to see what works best for you! Enjoy outdoor living in the large private backyard, complete with a tiered deck and garden. The heated garage and workshop add practical space for hobbies or projects. This versatile property truly has it all! RRD (id:50886)
Property Details
| MLS® Number | TB252008 |
| Property Type | Single Family |
| Community Name | Barwick |
| Communication Type | High Speed Internet |
| Features | Balcony |
| Structure | Deck, Patio(s) |
Building
| Bathroom Total | 4 |
| Bedrooms Above Ground | 7 |
| Bedrooms Total | 7 |
| Appliances | Microwave Built-in, Dishwasher, Central Vacuum, Stove, Dryer, Microwave, Refrigerator, Washer |
| Architectural Style | 2 Level |
| Construction Style Attachment | Detached |
| Cooling Type | Central Air Conditioning |
| Heating Fuel | Natural Gas |
| Heating Type | Forced Air |
| Stories Total | 2 |
| Size Interior | 3,298 Ft2 |
| Utility Water | Municipal Water |
Parking
| Garage | |
| Detached Garage |
Land
| Access Type | Road Access |
| Acreage | No |
| Sewer | Sanitary Sewer |
| Size Depth | 315 Ft |
| Size Frontage | 140.0000 |
| Size Total Text | 1/2 - 1 Acre |
Rooms
| Level | Type | Length | Width | Dimensions |
|---|---|---|---|---|
| Second Level | Living Room | 13.6 x 15 | ||
| Second Level | Primary Bedroom | 12 x 16.10 | ||
| Second Level | Kitchen | 17.8 x 17 irregular | ||
| Second Level | Dining Room | 10 x 11 | ||
| Second Level | Bedroom | 10 x 11 | ||
| Second Level | Bathroom | 10 x 10 | ||
| Second Level | Ensuite | 4 Piece | ||
| Second Level | Bathroom | 3 Piece | ||
| Main Level | Den | 10 x 11.6 | ||
| Main Level | Living Room | 15 x 10 | ||
| Main Level | Kitchen | 12 x 9 | ||
| Main Level | Bathroom | 10 x 8.8 | ||
| Main Level | Bathroom | 4 | ||
| Main Level | Kitchen | 12 x 10 | ||
| Main Level | Living Room | 13.6 x 10.6 |
Utilities
| Electricity | Available |
| Natural Gas | Available |
| Telephone | Available |
https://www.realtor.ca/real-estate/28560106/100-queen-st-barwick-barwick
Contact Us
Contact us for more information
Kathy Judson
Salesperson
846 Macdonell St
Thunder Bay, Ontario P7B 5J1
(807) 344-5700
(807) 346-4037
WWW.REMAX-THUNDERBAY.COM

