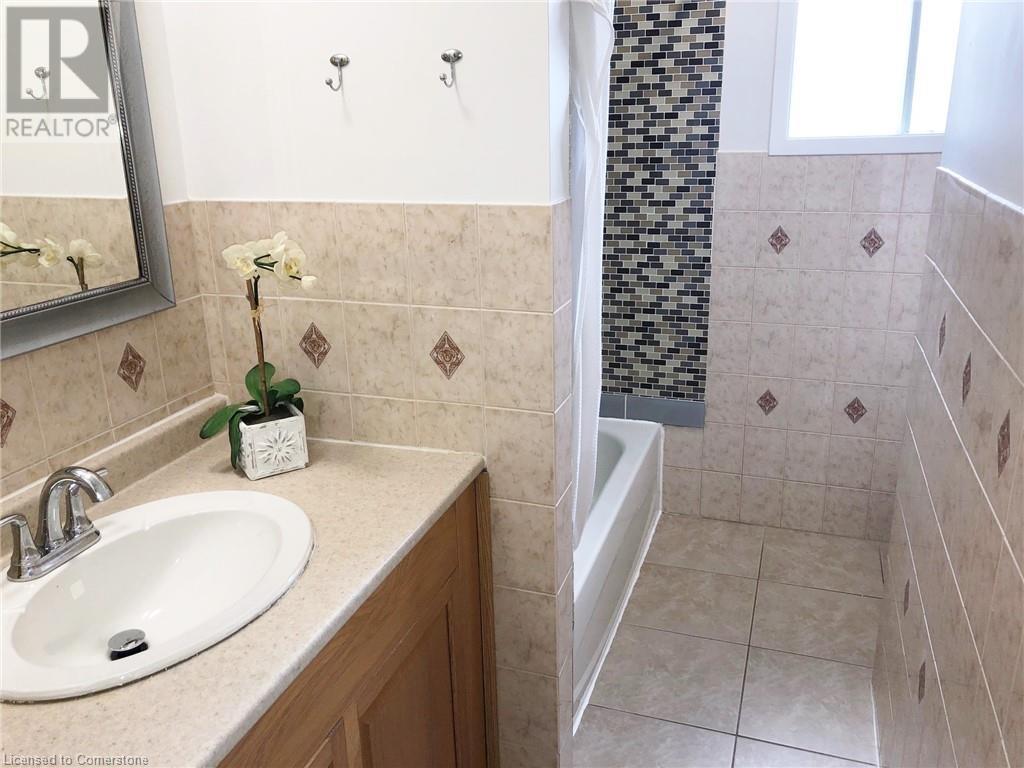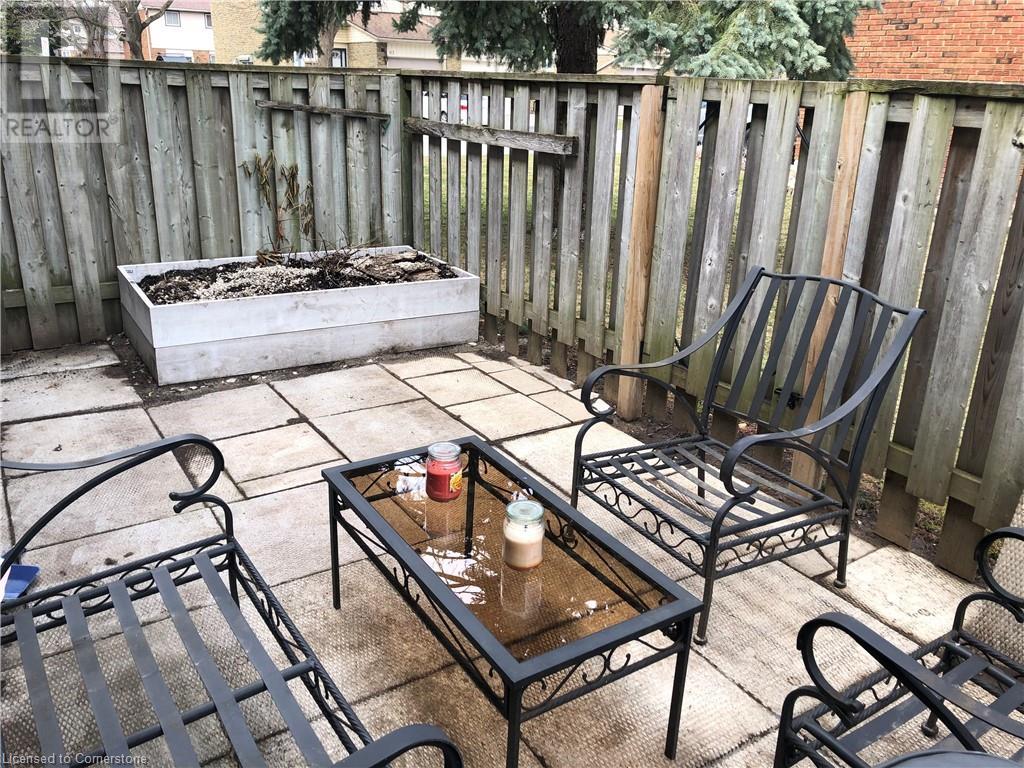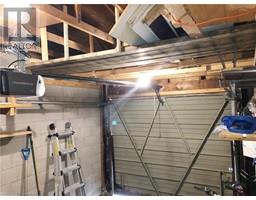100 Quigley Road Unit# 14 Hamilton, Ontario L8K 6J1
$2,600 Monthly
Bright & Spacious 2-Storey Townhome for Lease in East Hamilton! Welcome to your next home, ideally located in a desirable East Hamilton neighbourhood. You'll be close to all major amenities with easy access to the Red Hill Valley Parkway, making daily life and commuting a breeze. The main floor features a spacious living room with walkout access to a fully fenced backyard, offering a great space to relax or entertain. There's also a flexible office area perfect for working from home, along with a convenient 2-piece bathroom. The well-designed kitchen includes stainless steel appliances and opens into a cozy dining area, creating a welcoming and functional space for everyday living. Upstairs, you’ll find three spacious bedrooms and a full 4-piece bathroom. The large finished basement offers additional room for a recreation area, home gym, or game room. An attached garage with inside entry provides added comfort and practicality. This home combines space, style, and convenience in one beautiful package. (id:50886)
Property Details
| MLS® Number | 40732530 |
| Property Type | Single Family |
| Amenities Near By | Public Transit, Schools, Shopping |
| Equipment Type | Water Heater |
| Features | Paved Driveway, Automatic Garage Door Opener |
| Parking Space Total | 2 |
| Rental Equipment Type | Water Heater |
Building
| Bathroom Total | 2 |
| Bedrooms Above Ground | 3 |
| Bedrooms Total | 3 |
| Appliances | Dryer, Refrigerator, Stove, Washer, Hood Fan, Garage Door Opener |
| Architectural Style | 2 Level |
| Basement Development | Finished |
| Basement Type | Full (finished) |
| Construction Style Attachment | Attached |
| Cooling Type | Central Air Conditioning |
| Exterior Finish | Aluminum Siding, Brick |
| Half Bath Total | 1 |
| Heating Type | Forced Air |
| Stories Total | 2 |
| Size Interior | 1,043 Ft2 |
| Type | Row / Townhouse |
| Utility Water | Municipal Water |
Parking
| Attached Garage | |
| Visitor Parking |
Land
| Acreage | No |
| Land Amenities | Public Transit, Schools, Shopping |
| Sewer | Municipal Sewage System |
| Size Total Text | Unknown |
| Zoning Description | Rt-20/s-327 |
Rooms
| Level | Type | Length | Width | Dimensions |
|---|---|---|---|---|
| Second Level | 4pc Bathroom | Measurements not available | ||
| Second Level | Bedroom | 10'6'' x 9'6'' | ||
| Second Level | Bedroom | 13'0'' x 8'0'' | ||
| Second Level | Primary Bedroom | 13'0'' x 10'0'' | ||
| Basement | Laundry Room | Measurements not available | ||
| Basement | Cold Room | 8' x 3'9'' | ||
| Basement | Recreation Room | 18' x 14' | ||
| Main Level | Office | 7'10'' x 7'8'' | ||
| Main Level | Kitchen/dining Room | 19'4'' x 10' | ||
| Main Level | Living Room | 15'0'' x 10'4'' | ||
| Main Level | 2pc Bathroom | Measurements not available | ||
| Main Level | Foyer | Measurements not available |
https://www.realtor.ca/real-estate/28351157/100-quigley-road-unit-14-hamilton
Contact Us
Contact us for more information
Maybelline Di Giovanni
Salesperson
http//www.maybelline.realestate
4145 North Service Rd. 2nd Flr
Burlington, Ontario L7L 6A3
(888) 311-1172





























