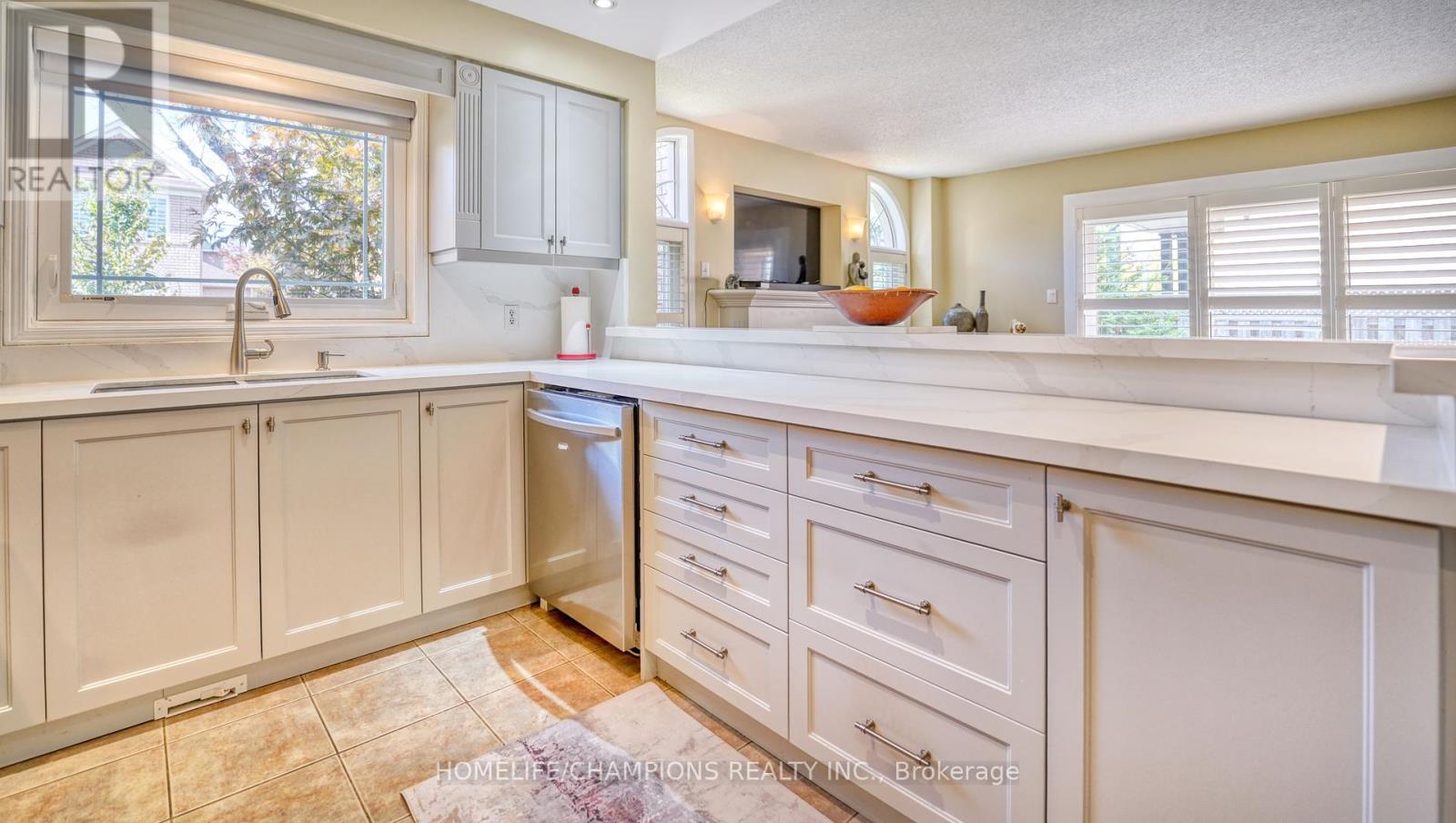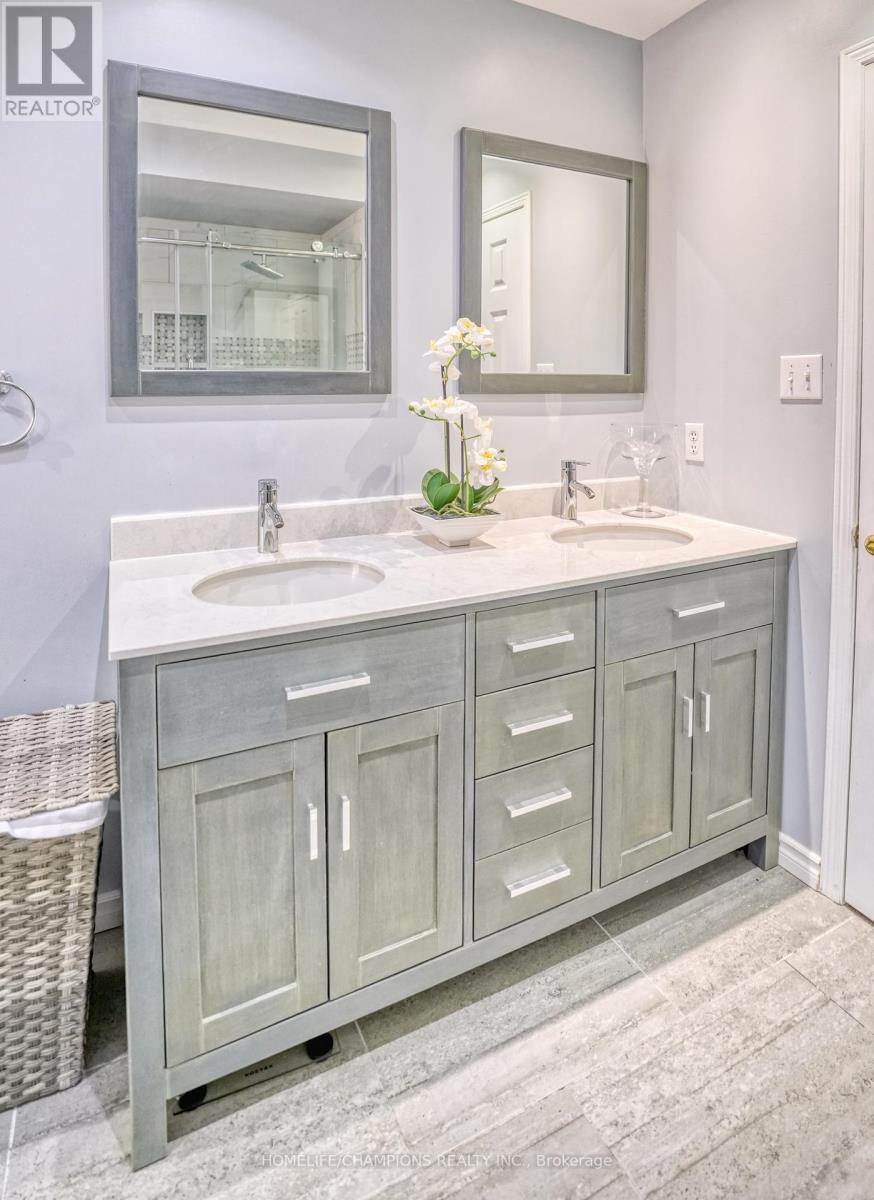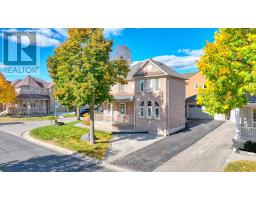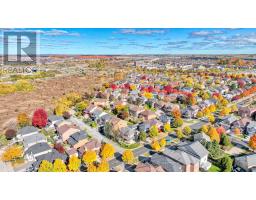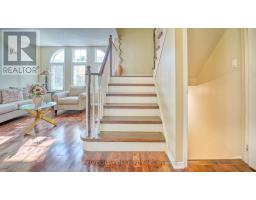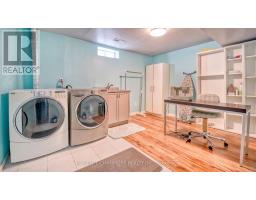100 Russell Jarvis Drive Markham, Ontario L3S 4B3
$1,428,000
This Beautiful Detached Home Boasts A Functional Layout. It is very bright and sunny, with plenty of light, and has a Spacious Porch on the front where you can relax with summer plants and birds. This Updated Kitchen has three(3) appliances (4 months New), and provides a Breakfast area. This Home offers plenty of room for everyone to enjoy. The Kitchen overlooks the Family Room with the Gas Fireplace. It is located in a Demad LEGACY area and close to the School, Golf Course, Playground, Hospital, Medical Centre, Shopping area etc. **** EXTRAS **** Patio Furniture in Backyard, BBQ, Lawn Mover, Snow Blower (1 yr Old) Bookcase in Laundry Room, Circular couch and 70\" TV in the Basement. 2 Gas F/place Family rm and Basement (id:50886)
Property Details
| MLS® Number | N9513780 |
| Property Type | Single Family |
| Community Name | Legacy |
| AmenitiesNearBy | Hospital |
| ParkingSpaceTotal | 4 |
Building
| BathroomTotal | 4 |
| BedroomsAboveGround | 4 |
| BedroomsTotal | 4 |
| Amenities | Fireplace(s) |
| Appliances | Water Heater, Central Vacuum, Dishwasher, Dryer, Refrigerator, Stove, Washer, Window Coverings |
| BasementType | Full |
| ConstructionStyleAttachment | Detached |
| CoolingType | Central Air Conditioning |
| ExteriorFinish | Brick |
| FireplacePresent | Yes |
| FlooringType | Hardwood, Carpeted |
| FoundationType | Poured Concrete |
| HalfBathTotal | 2 |
| HeatingFuel | Natural Gas |
| HeatingType | Forced Air |
| StoriesTotal | 2 |
| SizeInterior | 1999.983 - 2499.9795 Sqft |
| Type | House |
| UtilityWater | Municipal Water |
Parking
| Detached Garage |
Land
| Acreage | No |
| FenceType | Fenced Yard |
| LandAmenities | Hospital |
| Sewer | Sanitary Sewer |
| SizeDepth | 73 Ft ,9 In |
| SizeFrontage | 35 Ft ,1 In |
| SizeIrregular | 35.1 X 73.8 Ft ; Irregular |
| SizeTotalText | 35.1 X 73.8 Ft ; Irregular |
Rooms
| Level | Type | Length | Width | Dimensions |
|---|---|---|---|---|
| Lower Level | Recreational, Games Room | 9.44 m | 6.4 m | 9.44 m x 6.4 m |
| Lower Level | Laundry Room | Measurements not available | ||
| Main Level | Living Room | 4.22 m | 3.3 m | 4.22 m x 3.3 m |
| Main Level | Dining Room | 4.22 m | 3.66 m | 4.22 m x 3.66 m |
| Main Level | Kitchen | 3.35 m | 2.95 m | 3.35 m x 2.95 m |
| Main Level | Eating Area | 3.79 m | 3.05 m | 3.79 m x 3.05 m |
| Main Level | Family Room | 5.12 m | 3.85 m | 5.12 m x 3.85 m |
| Upper Level | Primary Bedroom | 5.12 m | 3.85 m | 5.12 m x 3.85 m |
| Upper Level | Bedroom 2 | 4.22 m | 3.6 m | 4.22 m x 3.6 m |
| Upper Level | Bedroom 3 | 3.56 m | 3.35 m | 3.56 m x 3.35 m |
| Upper Level | Bedroom 4 | 3.05 m | 3.05 m | 3.05 m x 3.05 m |
Utilities
| Cable | Installed |
| Sewer | Installed |
https://www.realtor.ca/real-estate/27588251/100-russell-jarvis-drive-markham-legacy-legacy
Interested?
Contact us for more information
Bharat (Art) Malik
Salesperson
8130 Sheppard Avenue East
Toronto, Ontario M1B 3W3

















