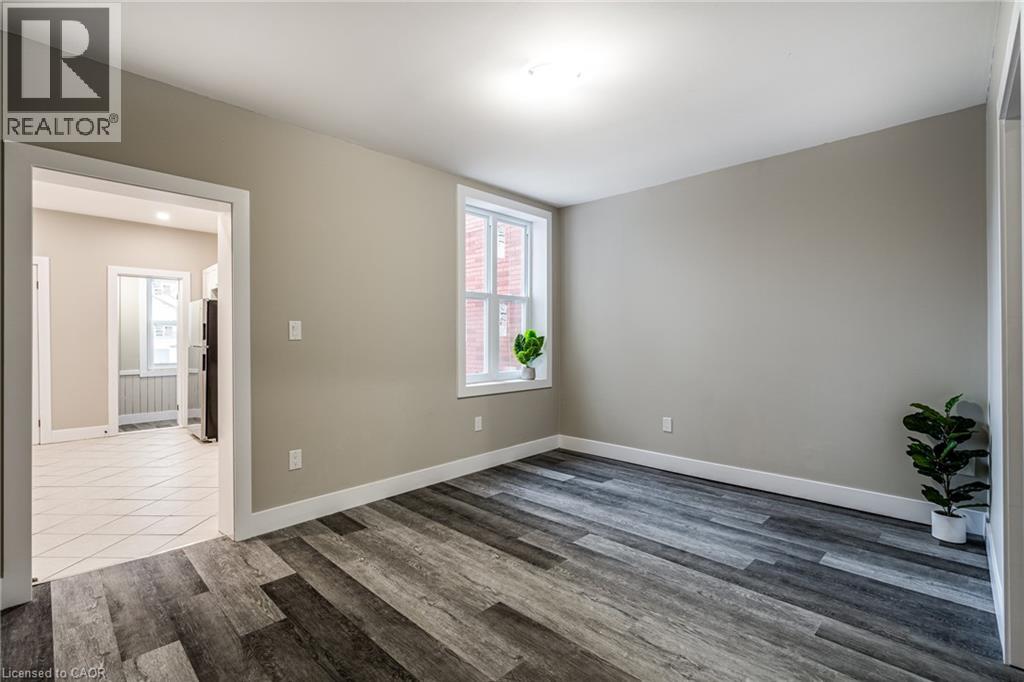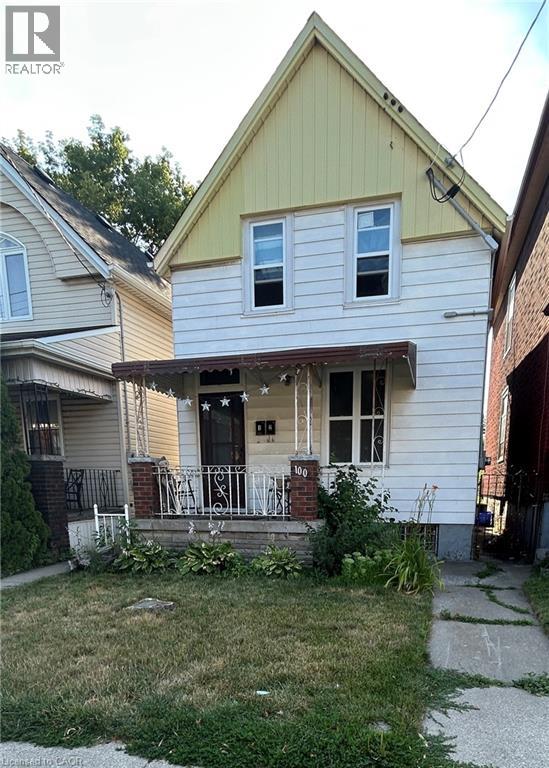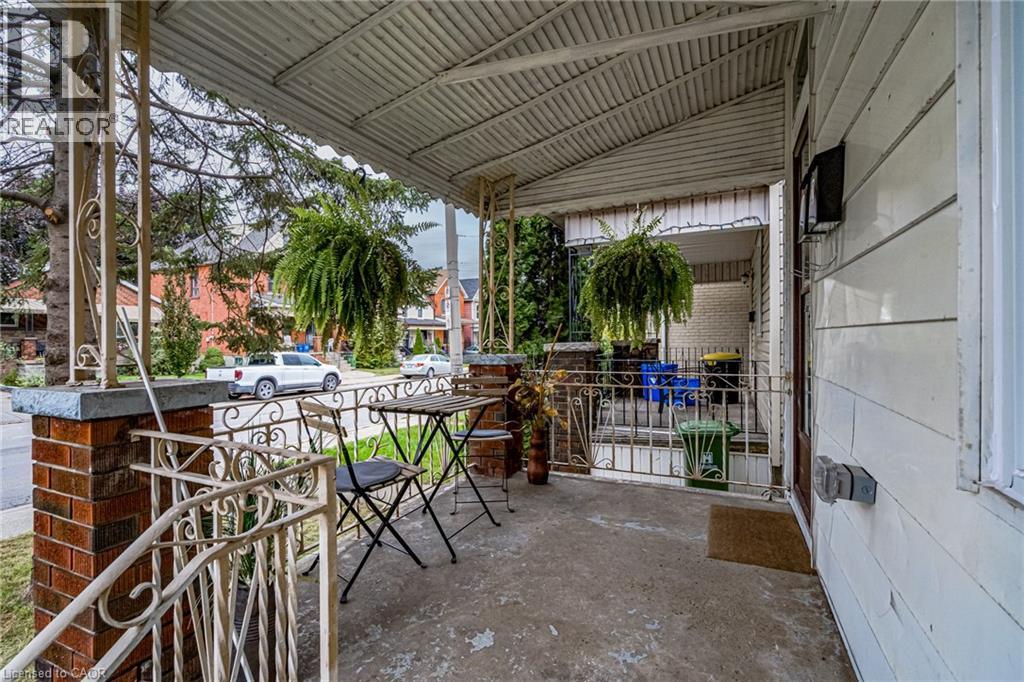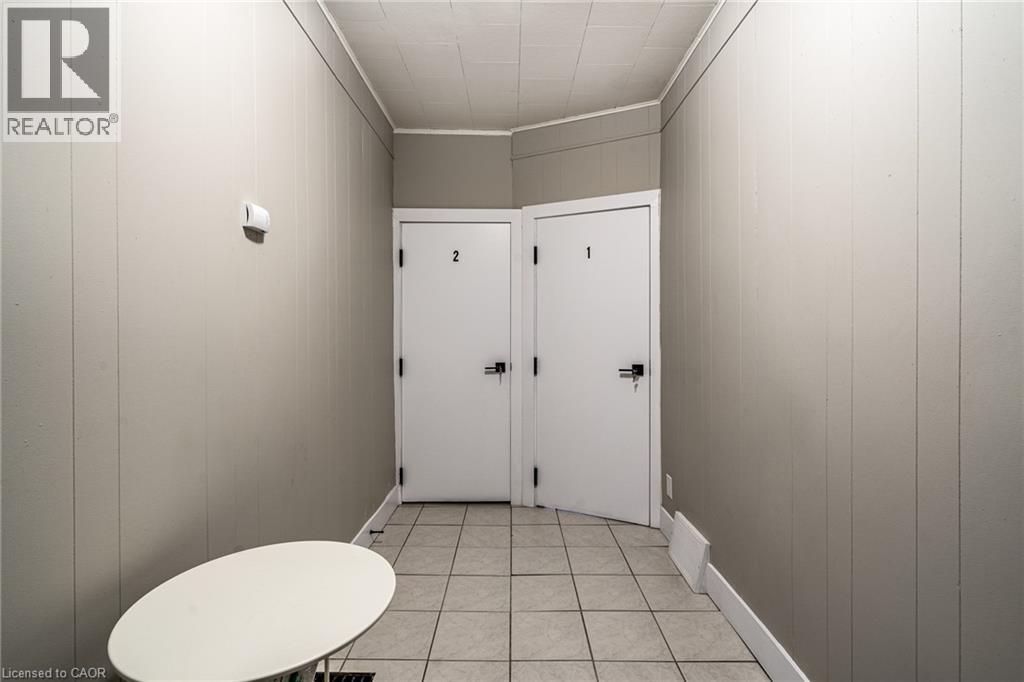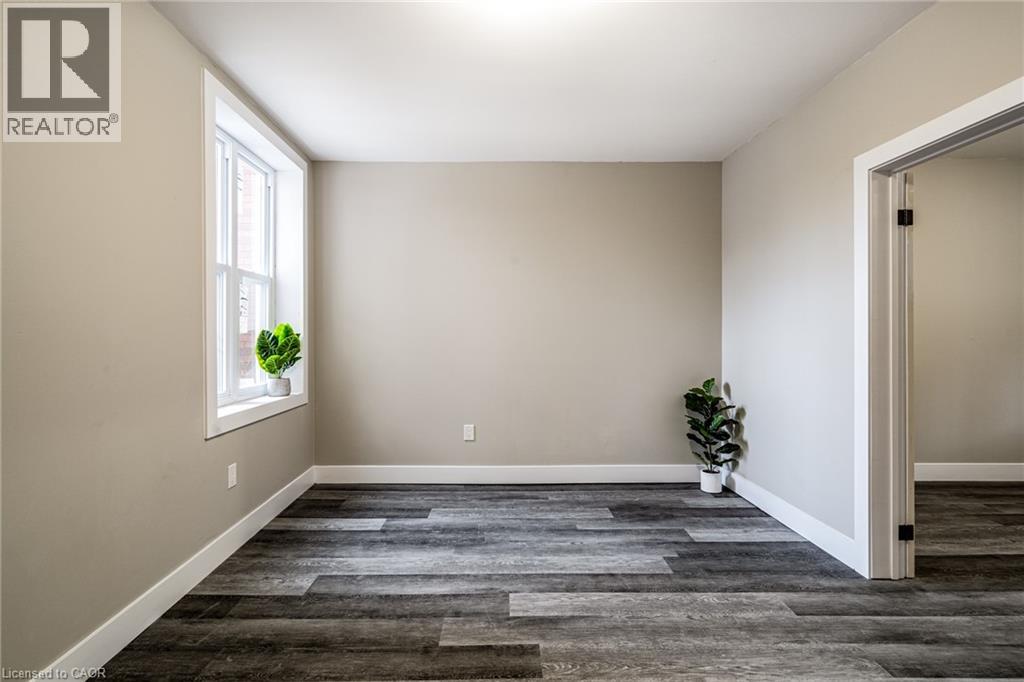100 Sherman Avenue N Hamilton, Ontario L8L 6M5
$569,800
Duplex with large detached 29 x 12 garage, fully tenanted with excellent tenants. Generates $3,625/month in rent. Significantly renovated in 2023: new kitchens, bathrooms, appliances, flooring, above-grade windows, insulation, interior doors, 200 AMP service, all new ESA-approved wiring, individual hydro meters, and more. Garage rented for additional income. Located near schools, transit, and all amenities - a solid addition to any portfolio. (id:50886)
Property Details
| MLS® Number | 40755876 |
| Property Type | Single Family |
| Amenities Near By | Hospital, Park, Place Of Worship, Public Transit, Schools |
| Community Features | Community Centre |
| Equipment Type | Water Heater |
| Parking Space Total | 1 |
| Rental Equipment Type | Water Heater |
Building
| Bathroom Total | 3 |
| Bedrooms Above Ground | 3 |
| Bedrooms Total | 3 |
| Appliances | Dryer, Washer |
| Architectural Style | 2 Level |
| Basement Development | Partially Finished |
| Basement Type | Full (partially Finished) |
| Constructed Date | 1910 |
| Construction Material | Concrete Block, Concrete Walls |
| Construction Style Attachment | Detached |
| Cooling Type | Window Air Conditioner |
| Exterior Finish | Aluminum Siding, Concrete |
| Fire Protection | Smoke Detectors |
| Foundation Type | Block |
| Heating Fuel | Natural Gas |
| Heating Type | Forced Air |
| Stories Total | 2 |
| Size Interior | 1,274 Ft2 |
| Type | House |
| Utility Water | Municipal Water |
Parking
| Detached Garage |
Land
| Acreage | No |
| Land Amenities | Hospital, Park, Place Of Worship, Public Transit, Schools |
| Sewer | Municipal Sewage System |
| Size Depth | 110 Ft |
| Size Frontage | 22 Ft |
| Size Total Text | Under 1/2 Acre |
| Zoning Description | C |
Rooms
| Level | Type | Length | Width | Dimensions |
|---|---|---|---|---|
| Second Level | Bedroom | 9'11'' x 9'0'' | ||
| Second Level | Bedroom | 10'10'' x 9'7'' | ||
| Second Level | 3pc Bathroom | 5'10'' x 5'5'' | ||
| Second Level | Kitchen | 10'11'' x 6'8'' | ||
| Second Level | Living Room | 14'4'' x 7'7'' | ||
| Second Level | Other | 15'1'' x 6'11'' | ||
| Basement | Utility Room | Measurements not available | ||
| Basement | 4pc Bathroom | Measurements not available | ||
| Basement | Laundry Room | Measurements not available | ||
| Basement | Other | Measurements not available | ||
| Basement | Recreation Room | Measurements not available | ||
| Main Level | 3pc Bathroom | 6'4'' x 6'1'' | ||
| Main Level | Kitchen | 13'7'' x 10'10'' | ||
| Main Level | Bedroom | 11'2'' x 10'8'' | ||
| Main Level | Living Room | 13'7'' x 10'9'' | ||
| Main Level | Foyer | 12'9'' x 5'8'' |
https://www.realtor.ca/real-estate/28676958/100-sherman-avenue-n-hamilton
Contact Us
Contact us for more information
Tabatha Thomson
Salesperson
1219 Main Street E.
Hamilton, Ontario L8K 1A5
(905) 971-8129
Maggie Abril
Broker of Record
www.maggietherealtor.ca/
1219 Main Street E.
Hamilton, Ontario L8K 1A5
(905) 971-8129

