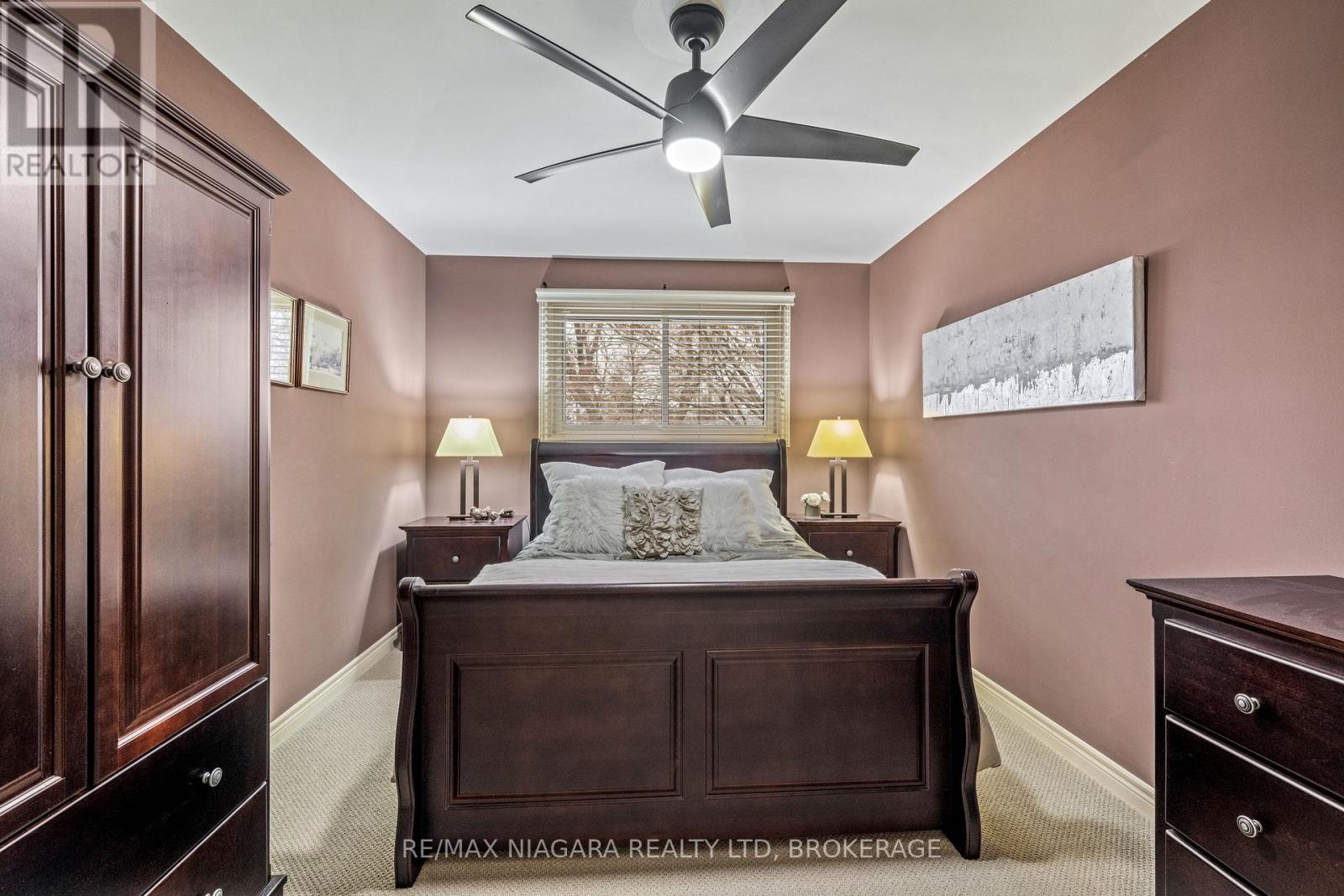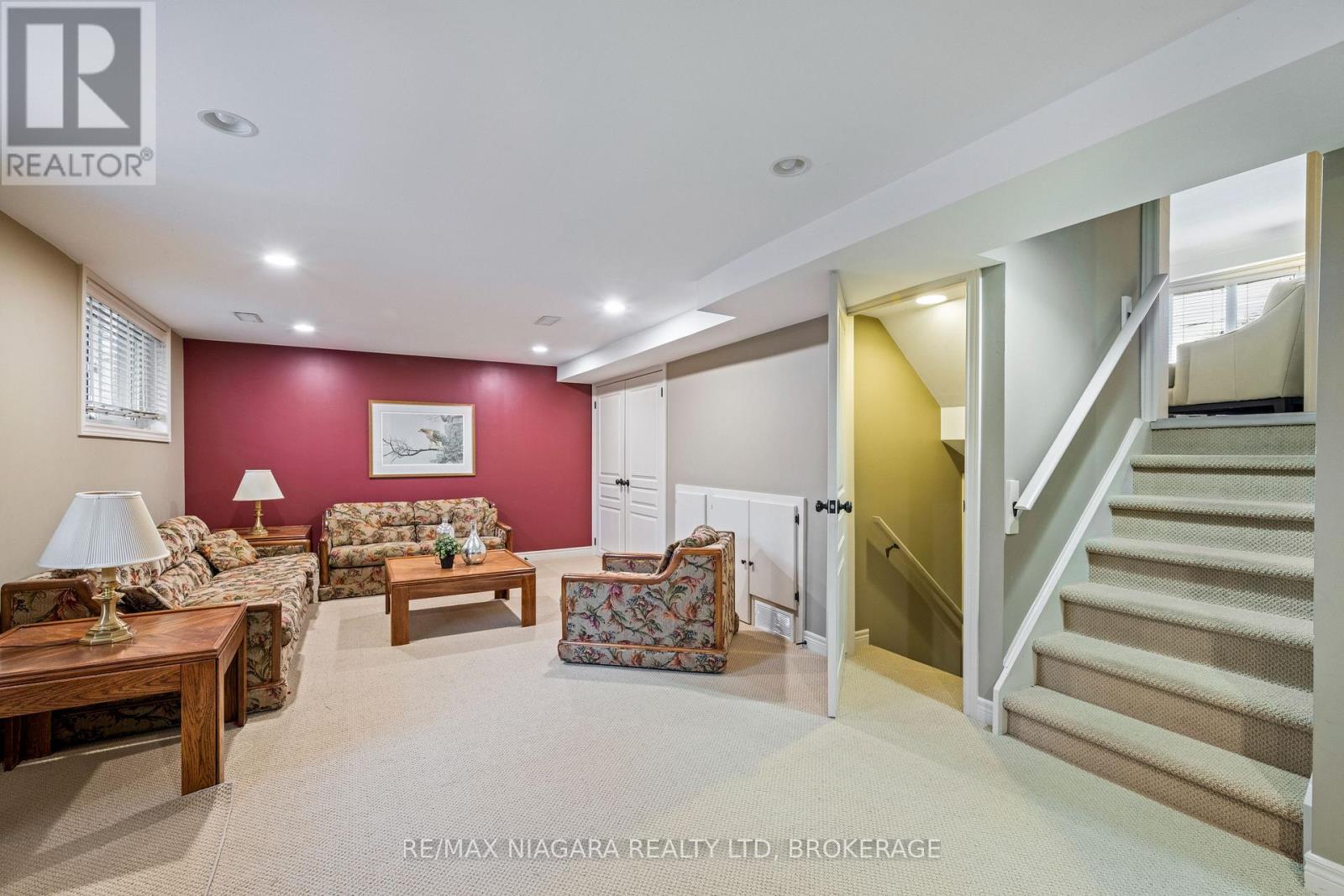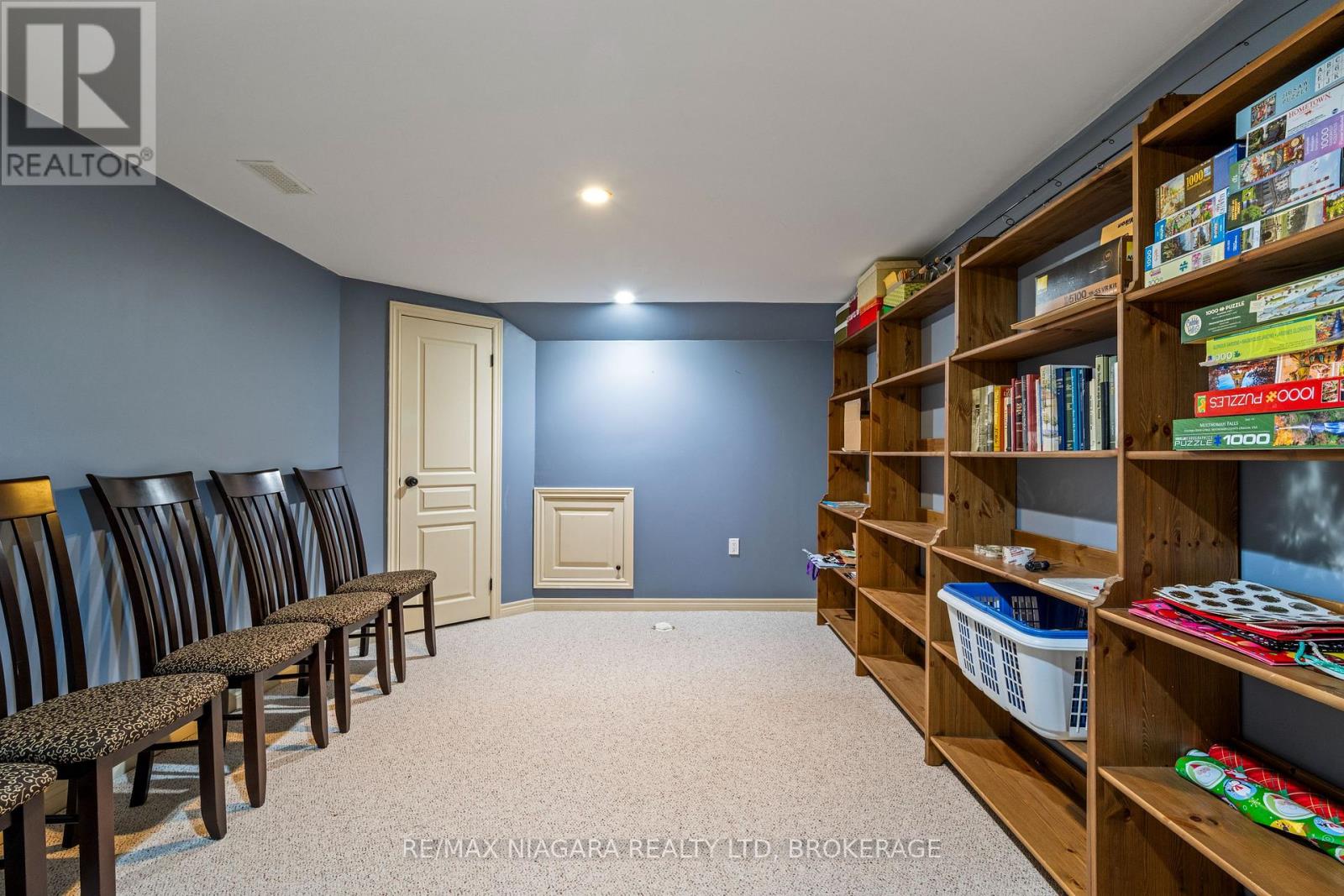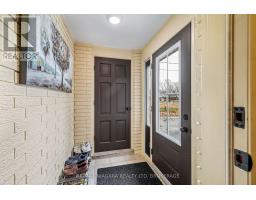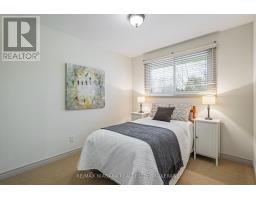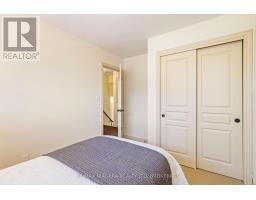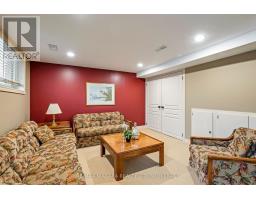100 Sherman Drive St. Catharines, Ontario L2N 2L5
$760,000
Welcome to 100 Sherman Dr. Located on a quiet, family friendly street in north St. Catharines, this wonderful home is completely move-in ready. With three bedrooms upstairs, two bathrooms, and both a living room and a cozy family room with a gas fireplace, you'll have lots of room for your family to spread out. Or, with a separate back entrance to the lower level, it could quite easily be transformed into an in-law suite for extended family living. So many updates have been done in the past 10 years, including the kitchen with granite countertops, hardwood floors and carpets, trim, doors, insulation in the attic and exterior walls, gas fireplace in rec room, exterior siding and eavestroughs, facia, soffits, a lawn sprinkler system was installed, furnace and air conditioner were replaced, roof was redone with 40 year shingles, garage was insulated, and so much more. The spacious back yard is completely fenced in- perfect for kids and pets, and there's a large patio to entertain family and friends. This home has been meticulously cared for by the same owners for almost 35 years, and is ready for a new family to enjoy! (id:50886)
Property Details
| MLS® Number | X11882720 |
| Property Type | Single Family |
| Community Name | 443 - Lakeport |
| AmenitiesNearBy | Place Of Worship, Park, Public Transit, Schools |
| CommunityFeatures | School Bus |
| EquipmentType | Water Heater |
| ParkingSpaceTotal | 5 |
| RentalEquipmentType | Water Heater |
| Structure | Shed |
Building
| BathroomTotal | 2 |
| BedroomsAboveGround | 3 |
| BedroomsTotal | 3 |
| Amenities | Fireplace(s) |
| Appliances | Central Vacuum, Dryer, Refrigerator, Stove, Washer |
| BasementDevelopment | Finished |
| BasementFeatures | Walk Out |
| BasementType | N/a (finished) |
| ConstructionStyleAttachment | Detached |
| ConstructionStyleSplitLevel | Backsplit |
| CoolingType | Central Air Conditioning |
| ExteriorFinish | Brick, Vinyl Siding |
| FireplacePresent | Yes |
| FireplaceTotal | 1 |
| FoundationType | Poured Concrete |
| HeatingFuel | Natural Gas |
| HeatingType | Forced Air |
| SizeInterior | 699.9943 - 1099.9909 Sqft |
| Type | House |
| UtilityWater | Municipal Water |
Parking
| Attached Garage |
Land
| Acreage | No |
| LandAmenities | Place Of Worship, Park, Public Transit, Schools |
| LandscapeFeatures | Lawn Sprinkler |
| Sewer | Sanitary Sewer |
| SizeDepth | 139 Ft ,4 In |
| SizeFrontage | 55 Ft |
| SizeIrregular | 55 X 139.4 Ft |
| SizeTotalText | 55 X 139.4 Ft|under 1/2 Acre |
| ZoningDescription | R1 |
Rooms
| Level | Type | Length | Width | Dimensions |
|---|---|---|---|---|
| Basement | Laundry Room | 3.335 m | 2.823 m | 3.335 m x 2.823 m |
| Basement | Games Room | 4.339 m | 3.23 m | 4.339 m x 3.23 m |
| Lower Level | Recreational, Games Room | 5.296 m | 3.638 m | 5.296 m x 3.638 m |
| Lower Level | Bathroom | 1.86 m | 1.806 m | 1.86 m x 1.806 m |
| Main Level | Kitchen | 6.172 m | 2.589 m | 6.172 m x 2.589 m |
| Main Level | Living Room | 4.772 m | 3.692 m | 4.772 m x 3.692 m |
| Main Level | Mud Room | 1.954 m | 1.416 m | 1.954 m x 1.416 m |
| Upper Level | Primary Bedroom | 4.572 m | 3.012 m | 4.572 m x 3.012 m |
| Upper Level | Bedroom 2 | 2.817 m | 2.8 m | 2.817 m x 2.8 m |
| Upper Level | Bedroom 3 | 3.658 m | 2.695 m | 3.658 m x 2.695 m |
| Upper Level | Bathroom | 2.658 m | 1.496 m | 2.658 m x 1.496 m |
Interested?
Contact us for more information
Sarah Moiseff
Salesperson
261 Martindale Rd., Unit 14c
St. Catharines, Ontario L2W 1A2

















