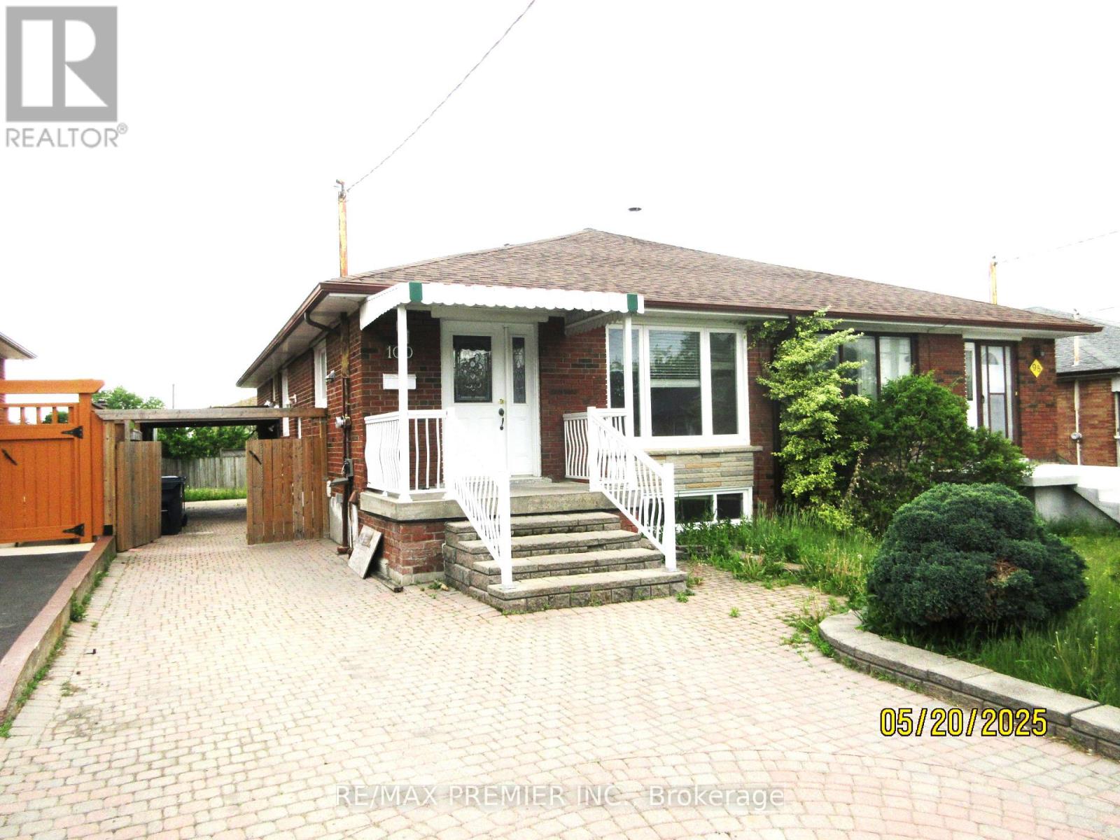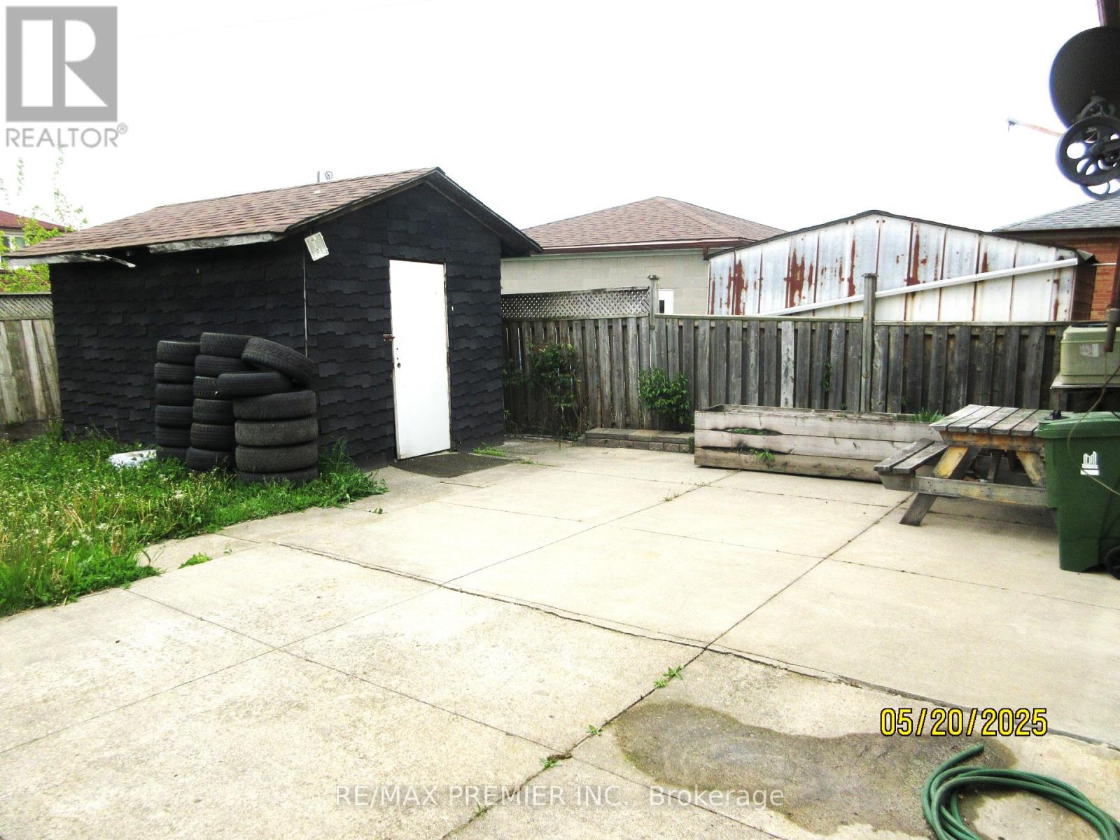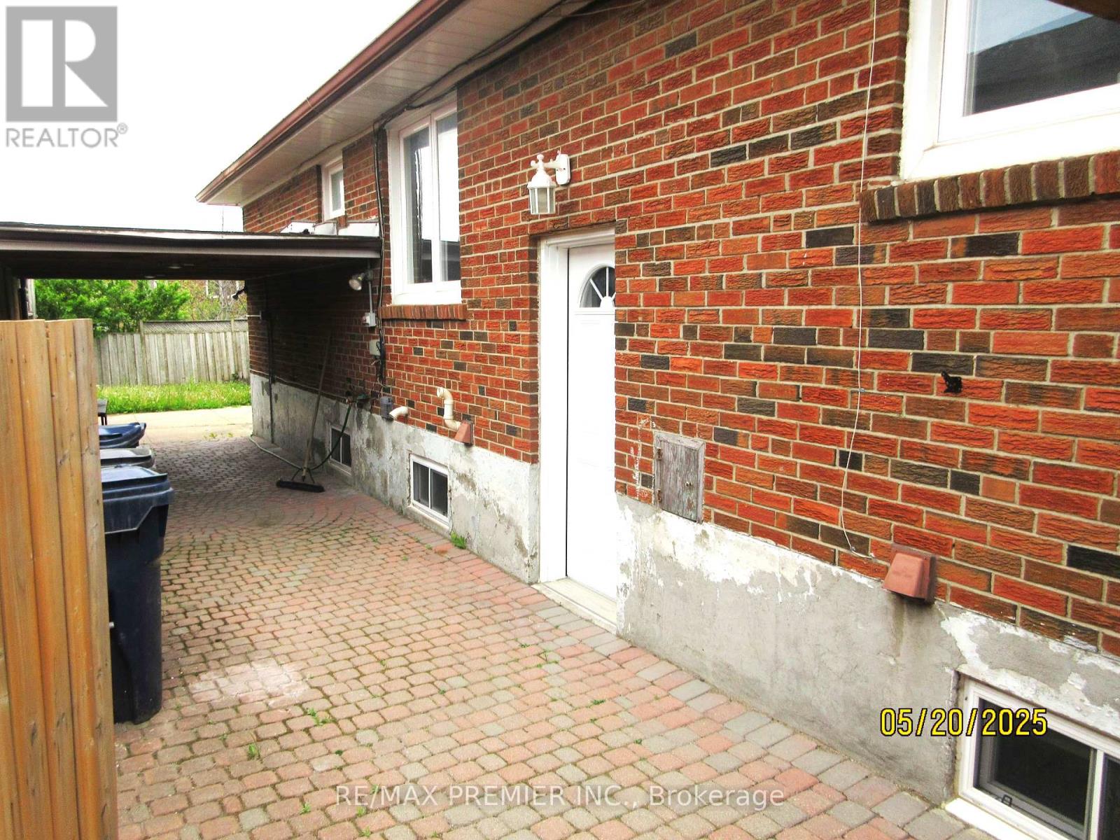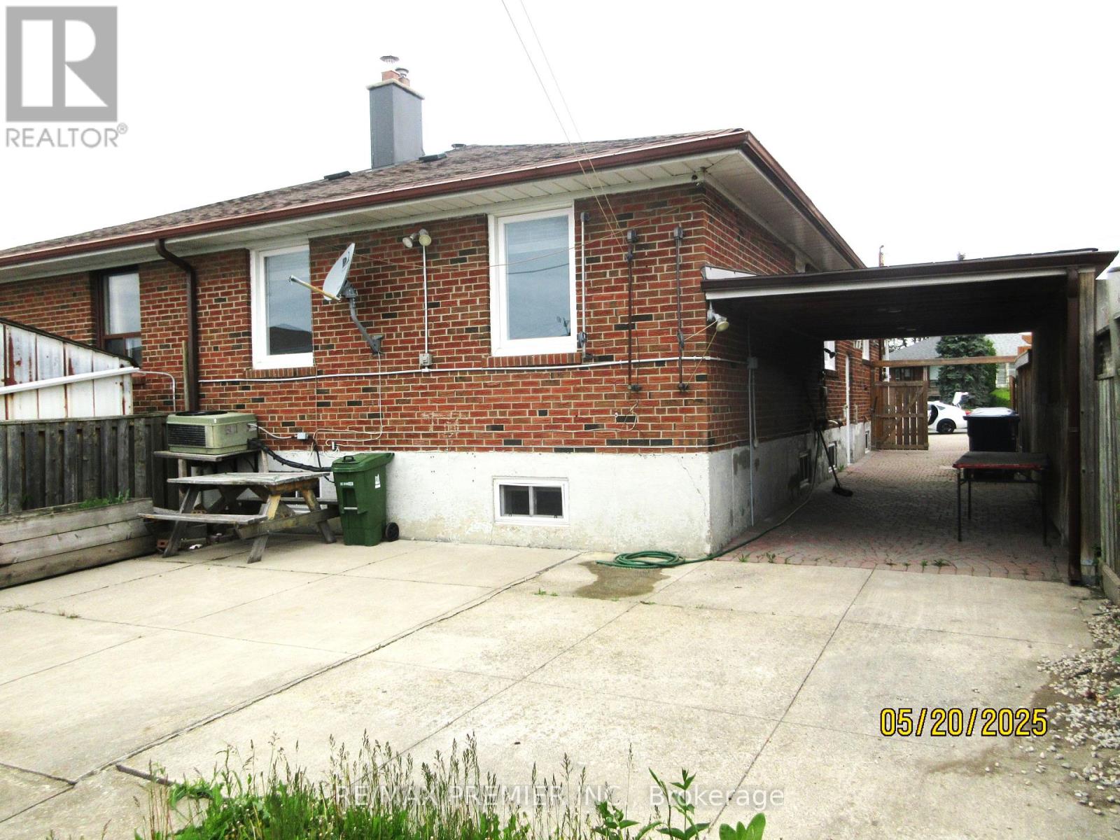100 Snowood Court Toronto, Ontario M3N 1E8
$899,999
Welcome to 100 Snowood a charming updated semi detached bungalow with a 2 bedroom basement apartment! Live & rent to help pay off your mortgage payments! Rent for the whole home approximately $5,500 per month! This home features, newer furnace, newer electrical panel box, newer roof, newer windows, separate entrance, gleaming hardwood floors, beautiful updated washrooms & kitchens, pot lights, freshly painted, shared laundry, whole driveway interlocking & so many more updates! Come see for yourself! Great Location! Schools, Parks, TTC and shopping not far away! (id:50886)
Property Details
| MLS® Number | W12298885 |
| Property Type | Single Family |
| Community Name | Glenfield-Jane Heights |
| Amenities Near By | Place Of Worship, Public Transit, Schools |
| Community Features | School Bus |
| Equipment Type | Water Heater |
| Features | Carpet Free |
| Parking Space Total | 4 |
| Rental Equipment Type | Water Heater |
| Structure | Shed |
Building
| Bathroom Total | 2 |
| Bedrooms Above Ground | 3 |
| Bedrooms Below Ground | 2 |
| Bedrooms Total | 5 |
| Architectural Style | Bungalow |
| Basement Features | Apartment In Basement, Separate Entrance |
| Basement Type | N/a, N/a |
| Construction Style Attachment | Semi-detached |
| Cooling Type | Central Air Conditioning |
| Exterior Finish | Brick, Brick Facing |
| Flooring Type | Laminate, Hardwood, Ceramic |
| Foundation Type | Concrete |
| Heating Fuel | Natural Gas |
| Heating Type | Forced Air |
| Stories Total | 1 |
| Size Interior | 1,100 - 1,500 Ft2 |
| Type | House |
| Utility Water | Municipal Water |
Parking
| Carport | |
| No Garage |
Land
| Acreage | No |
| Fence Type | Fenced Yard |
| Land Amenities | Place Of Worship, Public Transit, Schools |
| Sewer | Sanitary Sewer |
| Size Depth | 126 Ft |
| Size Frontage | 30 Ft ,6 In |
| Size Irregular | 30.5 X 126 Ft |
| Size Total Text | 30.5 X 126 Ft |
Rooms
| Level | Type | Length | Width | Dimensions |
|---|---|---|---|---|
| Basement | Kitchen | 2.51 m | 2.81 m | 2.51 m x 2.81 m |
| Basement | Living Room | 6.48 m | 3 m | 6.48 m x 3 m |
| Basement | Laundry Room | 3.61 m | 2.74 m | 3.61 m x 2.74 m |
| Basement | Primary Bedroom | 3.24 m | 3.27 m | 3.24 m x 3.27 m |
| Basement | Bedroom 2 | 5.63 m | 2.64 m | 5.63 m x 2.64 m |
| Main Level | Kitchen | 5.96 m | 3 m | 5.96 m x 3 m |
| Main Level | Bedroom 3 | 3.24 m | 3.27 m | 3.24 m x 3.27 m |
| Main Level | Dining Room | 6.2 m | 2.96 m | 6.2 m x 2.96 m |
| Main Level | Living Room | 6.2 m | 2.96 m | 6.2 m x 2.96 m |
| Main Level | Primary Bedroom | 4.1 m | 3 m | 4.1 m x 3 m |
| Main Level | Bedroom 2 | 2.8 m | 3.36 m | 2.8 m x 3.36 m |
Contact Us
Contact us for more information
Danny R. Balchand
Salesperson
1885 Wilson Ave Ste 200a
Toronto, Ontario M9M 1A2
(416) 743-2000
(416) 743-2031









