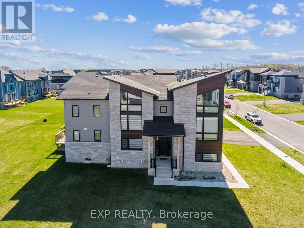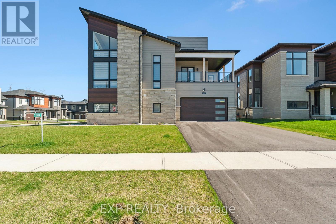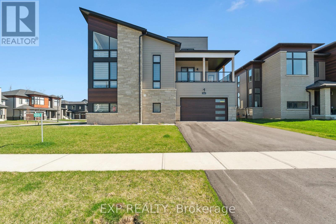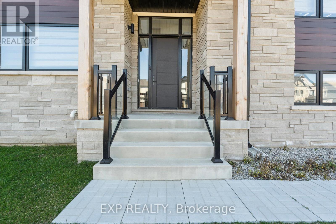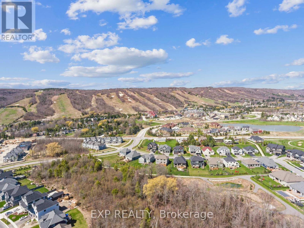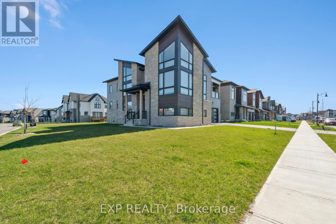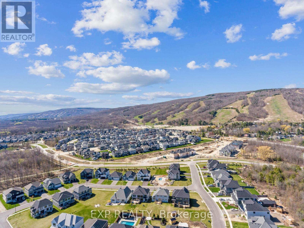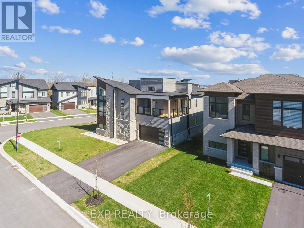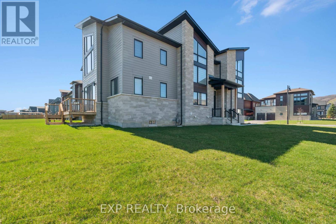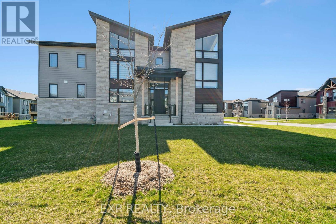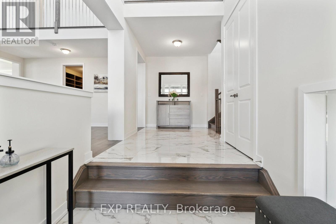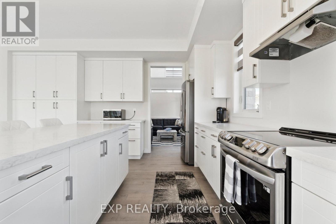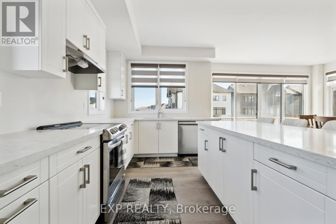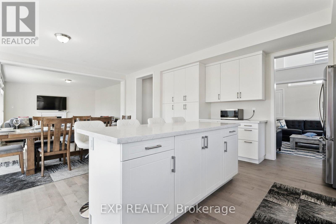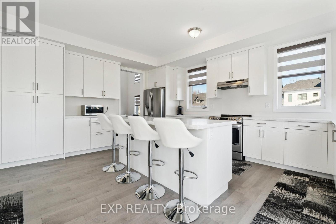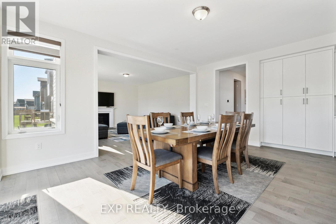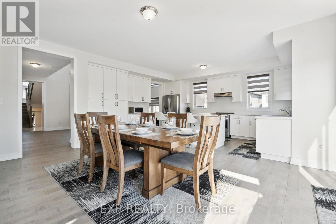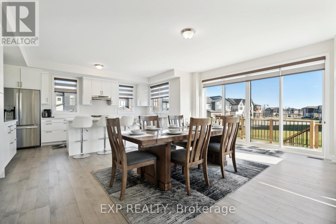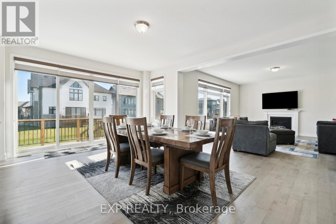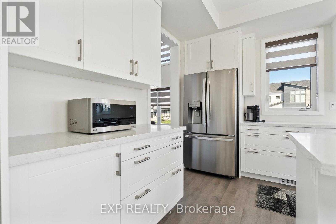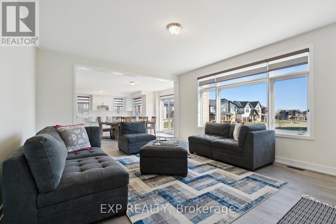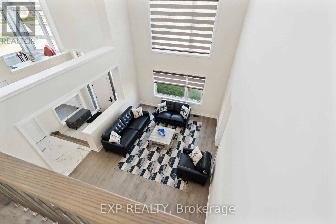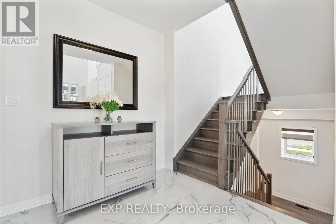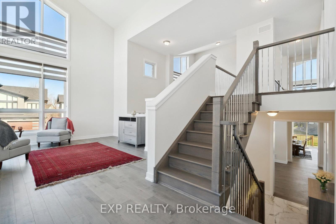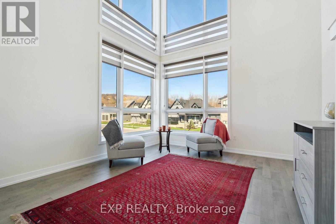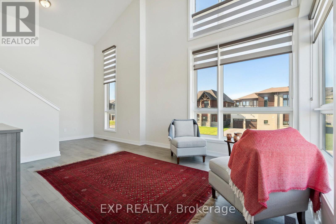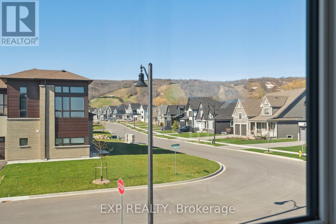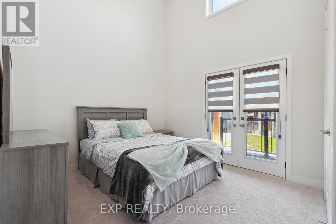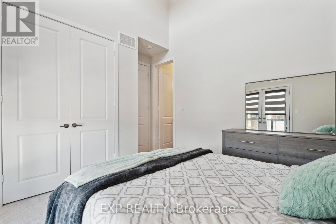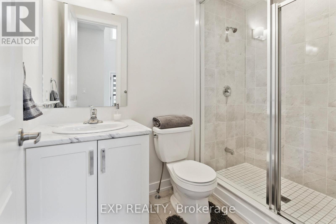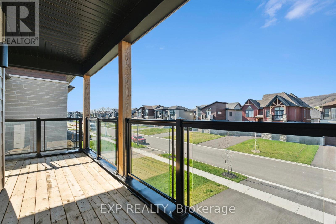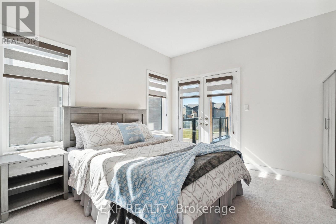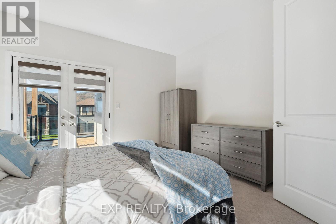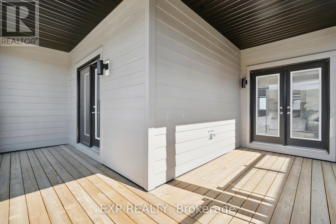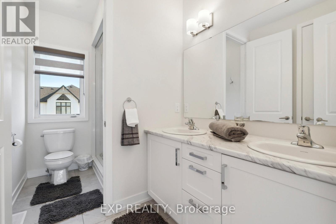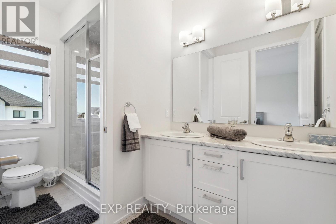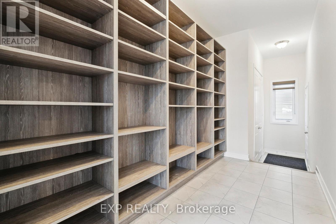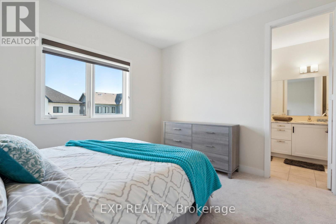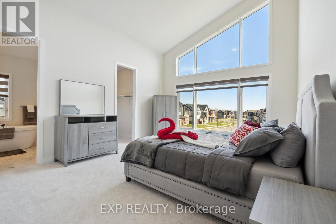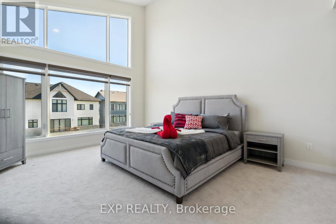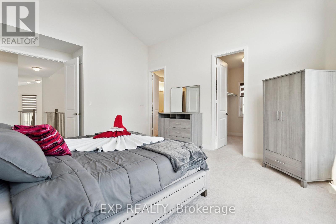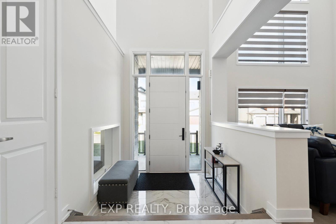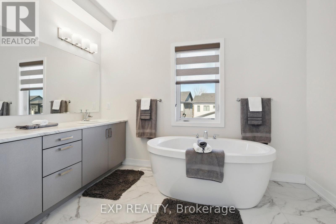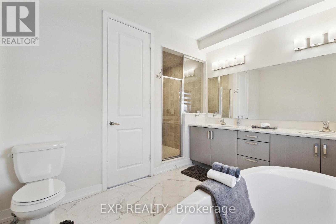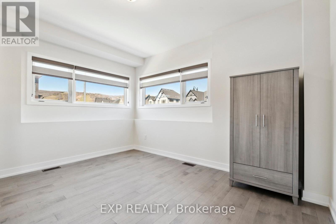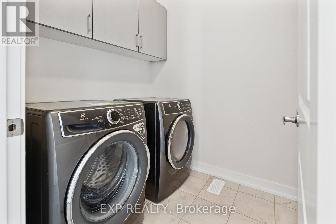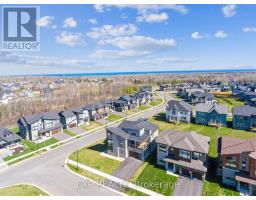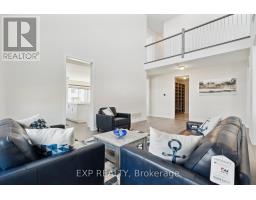100 Stoneleigh Drive Blue Mountains, Ontario L9Y 5J6
$1,475,000
Dare to Compare! Similar homes in the area are listed well over $2 million. this is your opportunity to secure an unbelievable deal. This exceptional property offers outstanding value without compromising on luxury, space, or location. Whether you're an investor or a discerning buyer, this is a rare chance to own a high-end home at a remarkable price. Opportunities like this dont lastbook your private showing today!Experience the pinnacle of luxury living in this extraordinary 4,052 sq. ft. chalet-style freehold home at Blue Mountain, where upscale design seamlessly blends with nature. Enjoy breathtaking, unobstructed views of the mountains and ski resorts, creating an ideal setting for year-round enjoyment.This open-concept residence features soaring ceilings and expansive windows that bathe the interiors in natural light. The grand great room, inviting family room with a cozy gas fireplace, and gourmet kitchen, complete with quartz countertops and LG stainless steel appliances offer the perfect balance of comfort and sophistication for both relaxation and entertaining.With over $120K in premium upgrades, this 4-bedroom home is designed for elegant functionality. Highlights include upgraded hardwood flooring throughout the main level, an oversized island ideal for hosting, and a private primary suite featuring a spa-inspired ensuite with a freestanding soaker tub and a spacious glass-enclosed shower.This must-see property is ideally located near exclusive private ski clubs, world-class golf courses, pristine beaches, scenic hiking trails, and the vibrant nightlife of Blue Mountain Village. Whether youre an outdoor enthusiast or seeking a peaceful retreat, this home delivers the ultimate four-season lifestyle. (id:50886)
Property Details
| MLS® Number | X12133627 |
| Property Type | Single Family |
| Community Name | Blue Mountains |
| Features | Guest Suite, Sump Pump |
| Parking Space Total | 6 |
Building
| Bathroom Total | 4 |
| Bedrooms Above Ground | 4 |
| Bedrooms Below Ground | 1 |
| Bedrooms Total | 5 |
| Age | New Building |
| Appliances | Garage Door Opener Remote(s), Water Meter, Dishwasher, Dryer, Stove, Washer, Refrigerator |
| Basement Type | Full |
| Construction Style Attachment | Detached |
| Exterior Finish | Hardboard, Stone |
| Fireplace Present | Yes |
| Flooring Type | Hardwood, Tile |
| Foundation Type | Concrete |
| Half Bath Total | 1 |
| Heating Fuel | Natural Gas |
| Heating Type | Forced Air |
| Stories Total | 2 |
| Size Interior | 3,500 - 5,000 Ft2 |
| Type | House |
| Utility Water | Municipal Water |
Parking
| Garage |
Land
| Acreage | No |
| Sewer | Sanitary Sewer |
| Size Depth | 130 Ft |
| Size Frontage | 77 Ft ,1 In |
| Size Irregular | 77.1 X 130 Ft |
| Size Total Text | 77.1 X 130 Ft |
Rooms
| Level | Type | Length | Width | Dimensions |
|---|---|---|---|---|
| Second Level | Bedroom 3 | 3.65 m | 3.47 m | 3.65 m x 3.47 m |
| Second Level | Bedroom 4 | 3.53 m | 3.35 m | 3.53 m x 3.35 m |
| Second Level | Primary Bedroom | 4.87 m | 4.26 m | 4.87 m x 4.26 m |
| Second Level | Bedroom 2 | 3.35 m | 3.35 m | 3.35 m x 3.35 m |
| Main Level | Living Room | 5.66 m | 3.96 m | 5.66 m x 3.96 m |
| Main Level | Family Room | 5.6 m | 4.57 m | 5.6 m x 4.57 m |
| Main Level | Dining Room | 5.6 m | 4.26 m | 5.6 m x 4.26 m |
| Main Level | Kitchen | 5.36 m | 2.68 m | 5.36 m x 2.68 m |
| Main Level | Mud Room | 5.48 m | 1.37 m | 5.48 m x 1.37 m |
| In Between | Office | 4.02 m | 3.32 m | 4.02 m x 3.32 m |
| In Between | Great Room | 5.15 m | 3.99 m | 5.15 m x 3.99 m |
Utilities
| Cable | Available |
| Electricity | Available |
| Sewer | Available |
https://www.realtor.ca/real-estate/28280669/100-stoneleigh-drive-blue-mountains-blue-mountains
Contact Us
Contact us for more information
Ajmal Paima
Broker
www.ajmalpaima.com/
www.facebook.com/PaimaRealEstateTeam
twitter.com/PaimaRealEstate
www.linkedin.com/in/ajmalpaima
(866) 530-7737

