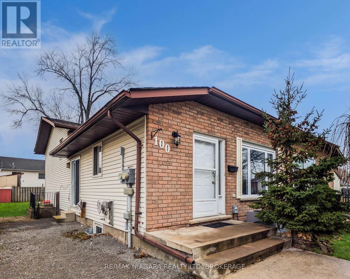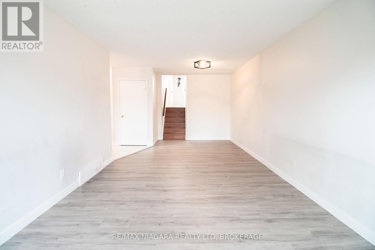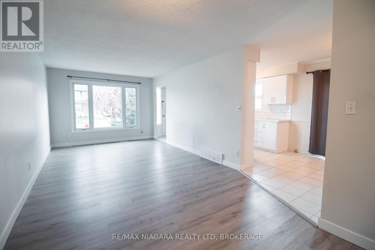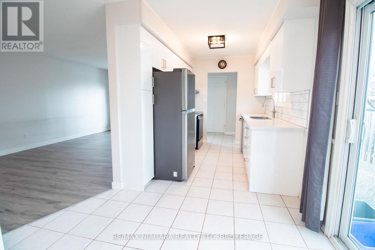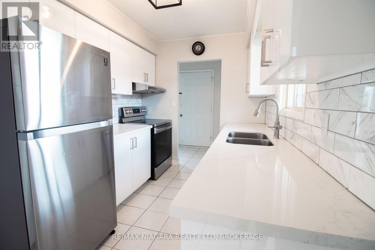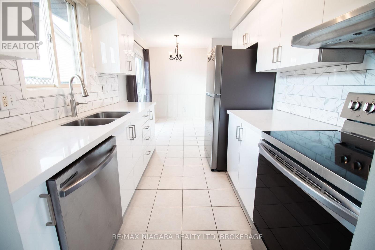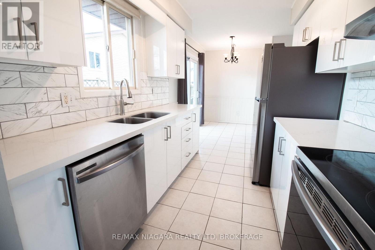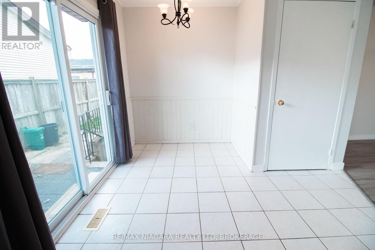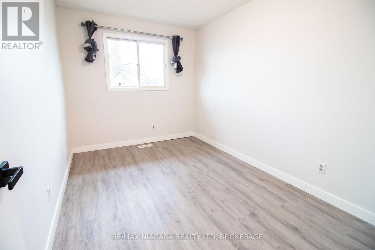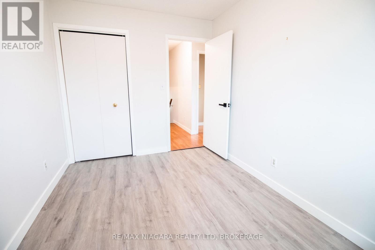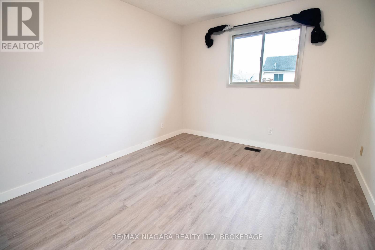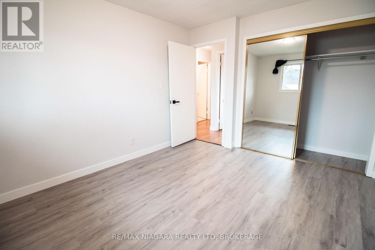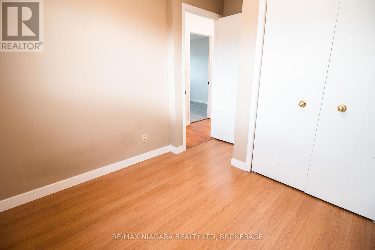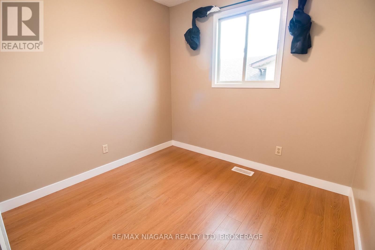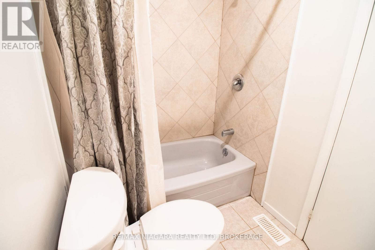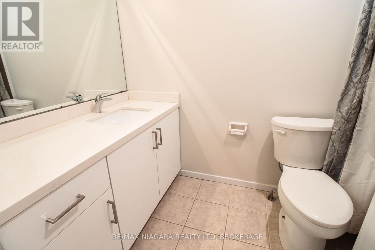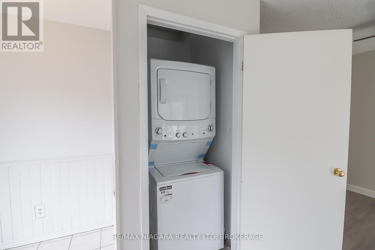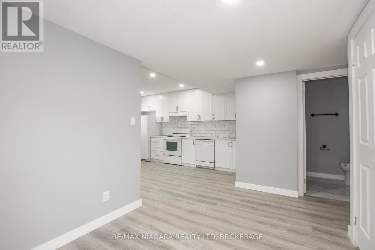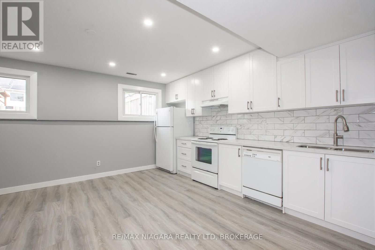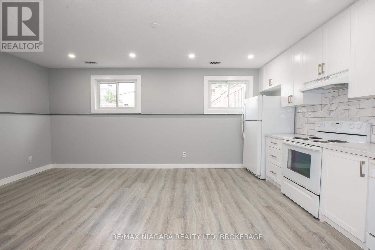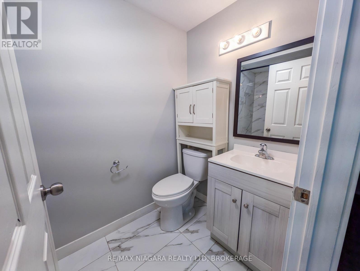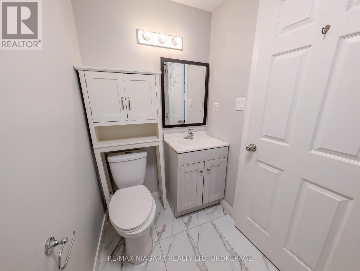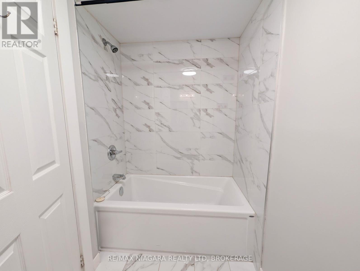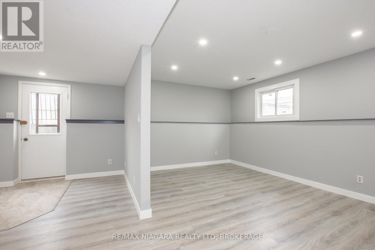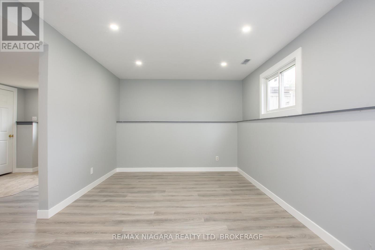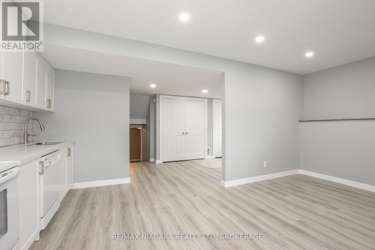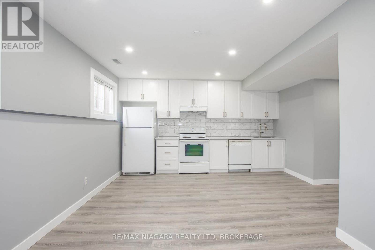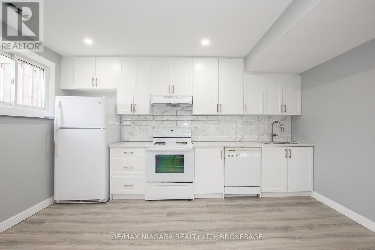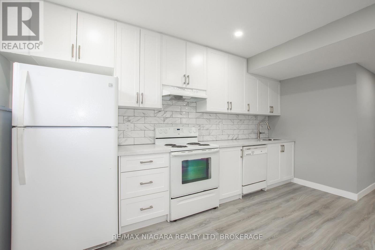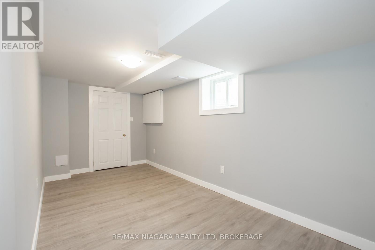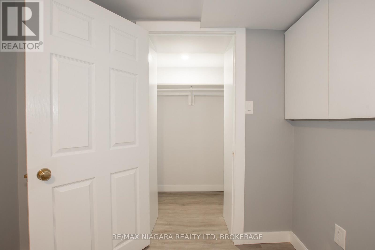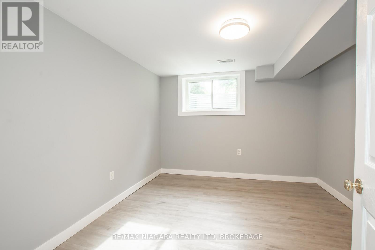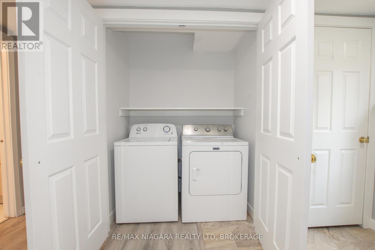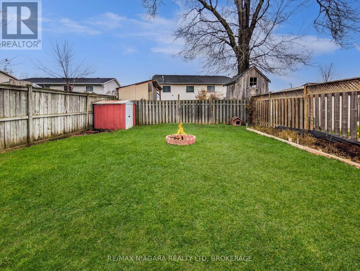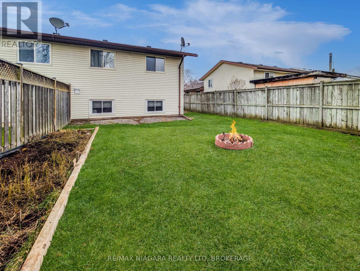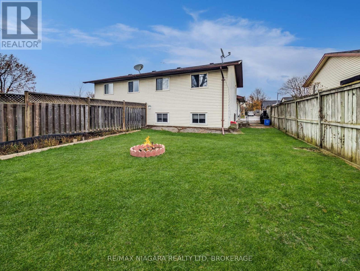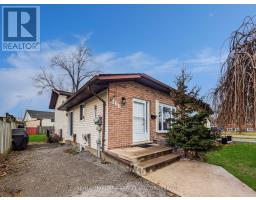100 Terrace Avenue Welland, Ontario L3C 2C4
$539,900
Welcome to 100 Terrace Ave, a spacious and versatile legal duplex located in a quiet, family-friendly Welland neighbourhood. This property offers two completely separate units, each providing approximately 1,000 sq. ft. of comfortable living space, ideal for multi-generational families, homeowners seeking additional income, or investors looking for a strong turnkey opportunity. The main unit features 3 generously sized bedrooms, a 4-piece bathroom, a bright living room, and a functional kitchen with plenty of cabinet space, making it perfect for a growing family. The beautifully updated lower unit offers surprising comfort with 8 ft. ceilings throughout the kitchen & living areas, exceptional natural light, 2 large bedrooms each with walk-in closets, a modern 3-piece bathroom, a spacious open-concept kitchen with white appliances including a dishwasher, and a spacious living area. Additional features include private laundry for each unit & separate hydro meters . Located close to Niagara College, the Seaway Mall, restaurants, parks, and 406 access, this home provides flexibility, convenience, and strong value in one of Welland's most desirable pockets. Updates include a new fence (2017), roof (2017), windows (2019), a/c (2018), furnace (2021), and tankless water heater (2021). (id:50886)
Property Details
| MLS® Number | X12568242 |
| Property Type | Single Family |
| Community Name | 772 - Broadway |
| Features | Sump Pump |
| Parking Space Total | 2 |
Building
| Bathroom Total | 2 |
| Bedrooms Above Ground | 5 |
| Bedrooms Total | 5 |
| Age | 31 To 50 Years |
| Amenities | Separate Electricity Meters |
| Appliances | Dishwasher, Dryer, Hood Fan, Stove, Washer, Refrigerator |
| Basement Features | Apartment In Basement |
| Basement Type | N/a |
| Construction Style Attachment | Semi-detached |
| Construction Style Split Level | Backsplit |
| Cooling Type | Central Air Conditioning |
| Exterior Finish | Brick Facing, Vinyl Siding |
| Foundation Type | Concrete |
| Heating Fuel | Natural Gas |
| Heating Type | Forced Air |
| Size Interior | 700 - 1,100 Ft2 |
| Type | House |
Parking
| No Garage |
Land
| Acreage | No |
| Sewer | Sanitary Sewer |
| Size Depth | 110 Ft ,3 In |
| Size Frontage | 30 Ft |
| Size Irregular | 30 X 110.3 Ft |
| Size Total Text | 30 X 110.3 Ft |
Rooms
| Level | Type | Length | Width | Dimensions |
|---|---|---|---|---|
| Second Level | Bathroom | 1.49 m | 2.89 m | 1.49 m x 2.89 m |
| Second Level | Bedroom | 3.1 m | 3.6 m | 3.1 m x 3.6 m |
| Second Level | Bedroom | 2.5 m | 3.6 m | 2.5 m x 3.6 m |
| Second Level | Bedroom | 3.2 m | 2.6 m | 3.2 m x 2.6 m |
| Second Level | Bathroom | 1.4 m | 2.8 m | 1.4 m x 2.8 m |
| Second Level | Other | 2.4 m | 0.7 m | 2.4 m x 0.7 m |
| Basement | Bedroom | 5.6 m | 2.6 m | 5.6 m x 2.6 m |
| Basement | Bedroom | 3.35 m | 3.14 m | 3.35 m x 3.14 m |
| Lower Level | Other | 4.21 m | 3.53 m | 4.21 m x 3.53 m |
| Lower Level | Living Room | 5.81 m | 4.47 m | 5.81 m x 4.47 m |
| Lower Level | Bathroom | 1.47 m | 3.04 m | 1.47 m x 3.04 m |
| Main Level | Kitchen | 2.3 m | 2.9 m | 2.3 m x 2.9 m |
| Main Level | Living Room | 7.2 m | 3.3 m | 7.2 m x 3.3 m |
| Main Level | Dining Room | 2.3 m | 2.6 m | 2.3 m x 2.6 m |
Utilities
| Cable | Installed |
| Electricity | Installed |
| Sewer | Installed |
https://www.realtor.ca/real-estate/29128093/100-terrace-avenue-welland-broadway-772-broadway
Contact Us
Contact us for more information
Rob Vettese
Salesperson
261 Martindale Rd., Unit 14c
St. Catharines, Ontario L2W 1A2
(905) 687-9600
(905) 687-9494
www.remaxniagara.ca/
Eric Cleary
Salesperson
261 Martindale Rd., Unit 14c
St. Catharines, Ontario L2W 1A2
(905) 687-9600
(905) 687-9494
www.remaxniagara.ca/


