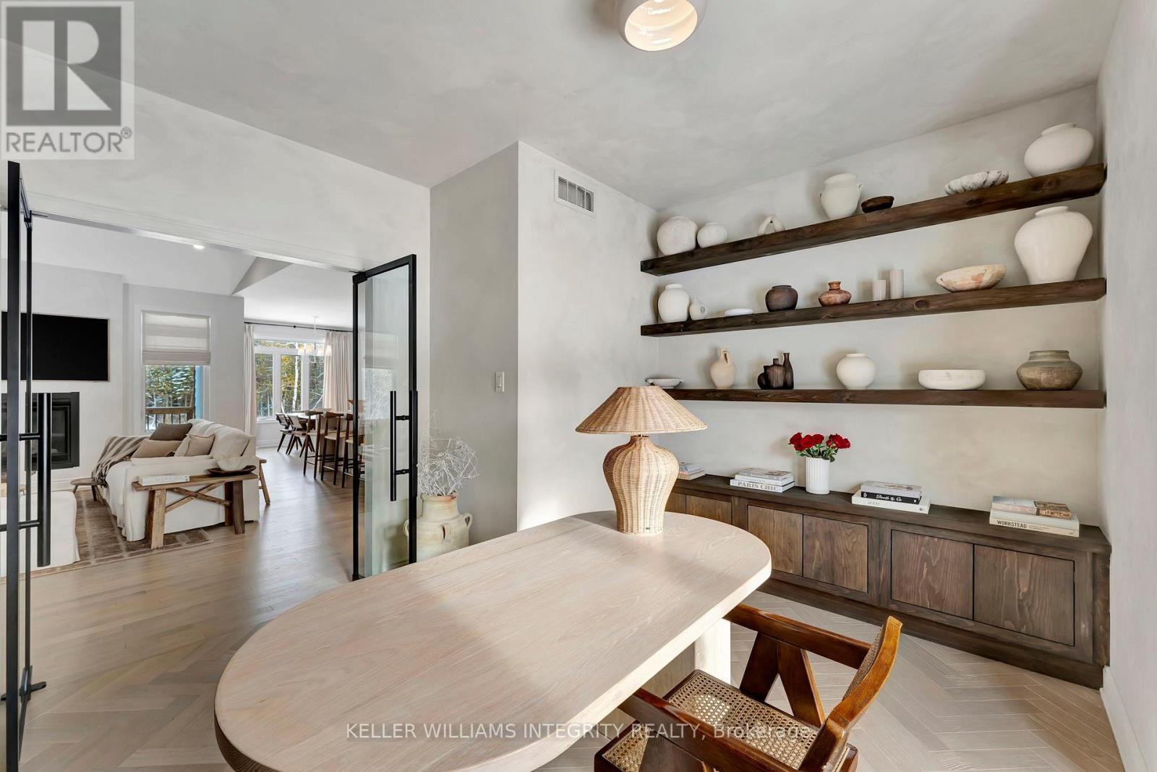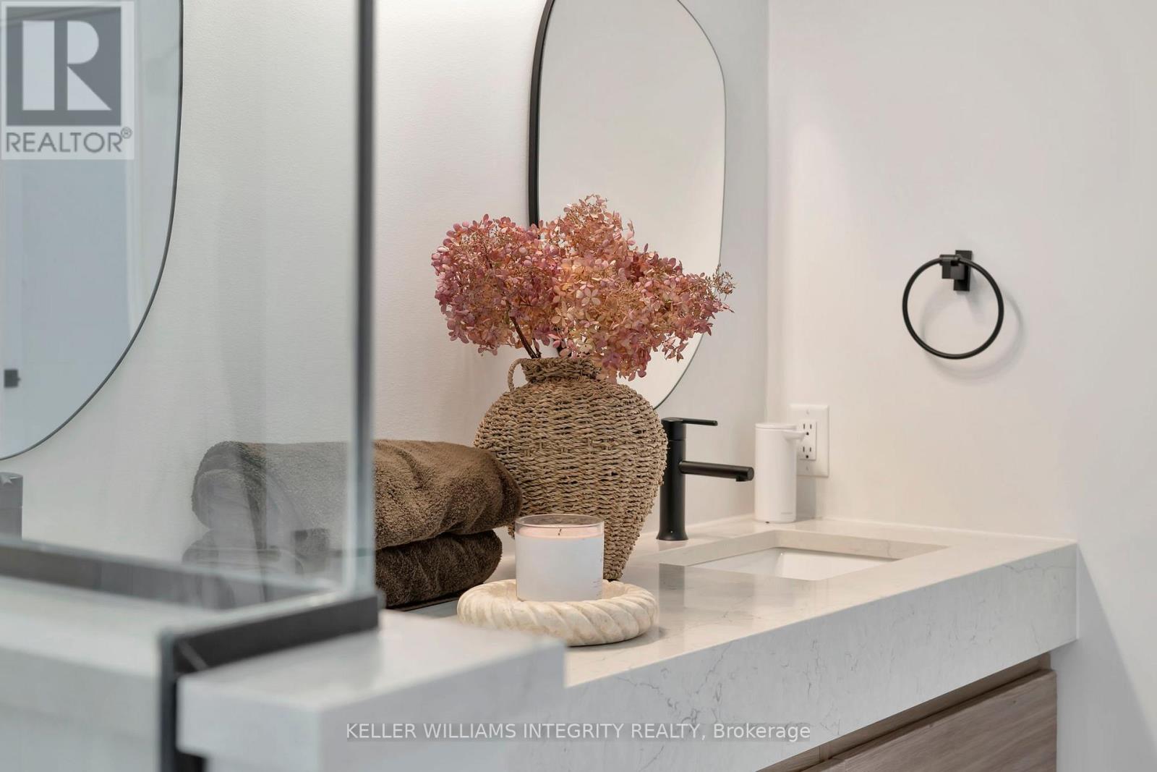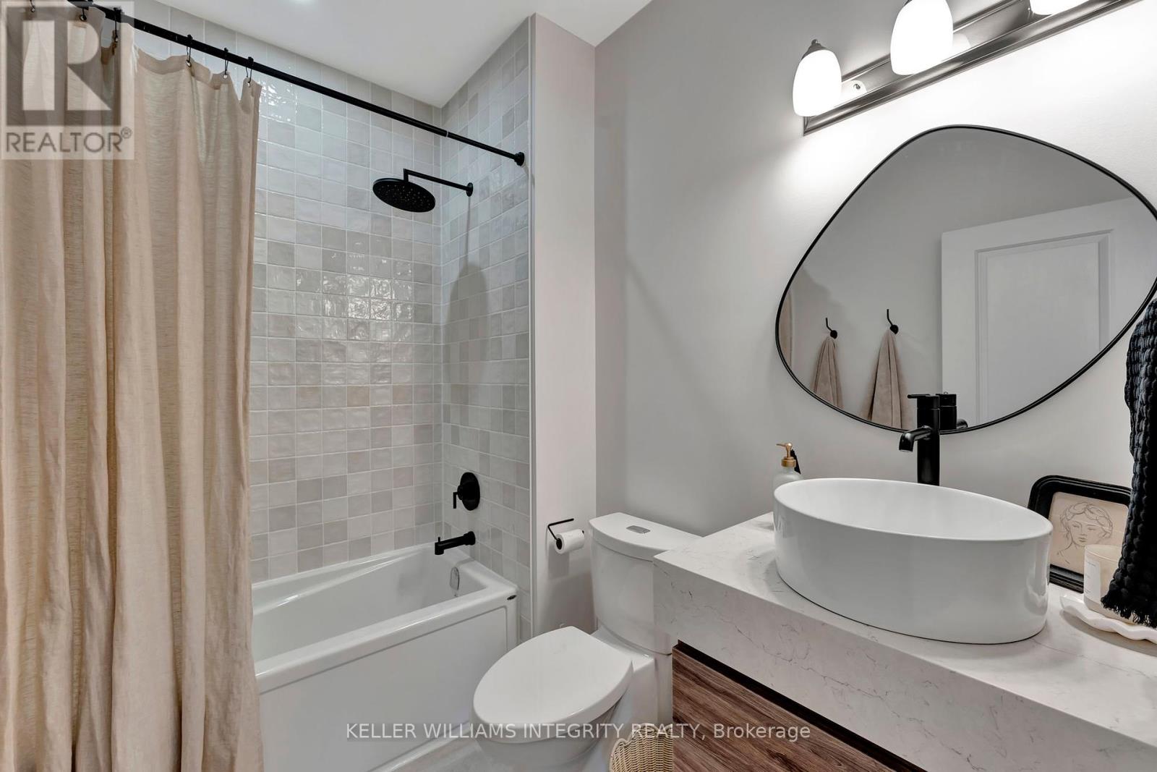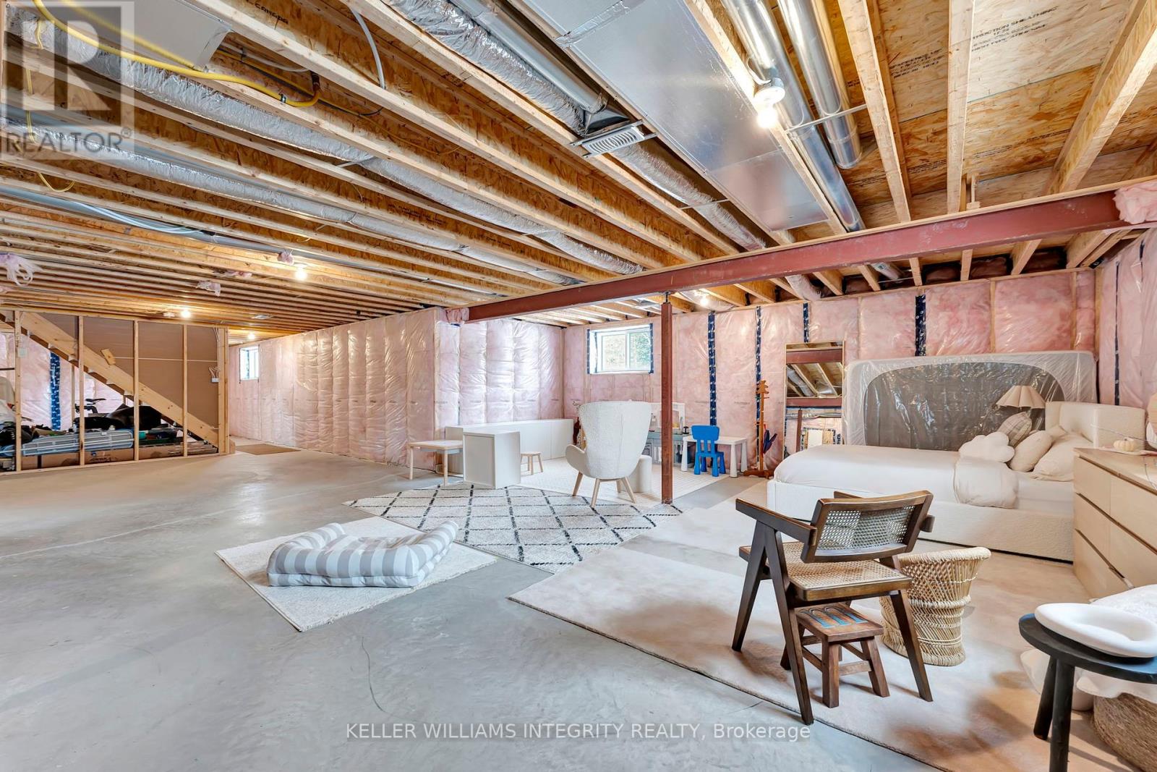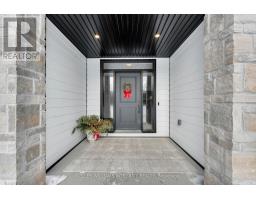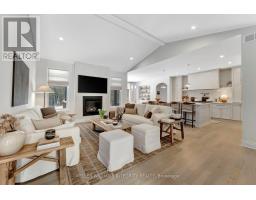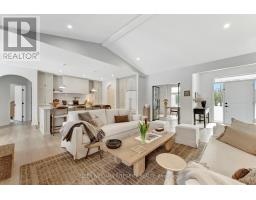100 Westar Farm Way Ottawa, Ontario K0A 1B0
$1,299,900
Discover the pinnacle of luxury and tranquility in this exceptional estate, ideally located just 10 minutes from Stittsville on the prestigious street of Westar Farm Way. Set on just over 2 acres of private land with no rear or side neighbors, this custom-built Grizzly home combines modern elegance and serene privacy. A grand entrance leads into a stunning open-concept living space with soaring vaulted ceilings and expansive windows offering panoramic views of nature. The home features rich oak hardwood floors, 9+ foot ceilings, and meticulous custom finishes throughout. The chefs kitchen is a dream with quartz countertops, high-end luxurious appliances, custom cabinetry, a Venetian plaster hood fan, and a pot filler; a true entertainers dream. A sophisticated front office, featuring herringbone floors and floating shelves, provides a perfect space for work or relaxation. The primary suite serves as a luxurious retreat, flooded with natural light. It boasts a spa-like ensuite with a double vanity, a sleek glass shower, custom wood shelving, and an arched walk-in closet. Two additional spacious bedrooms share a beautifully designed 3-piece bathroom with quartz counters and a stunning shower/tub. The expansive basement, with large egress windows, is ready for your personal touch, offering the potential to add extra bedrooms or living space. The exterior is complete with a covered 9x10 deck and luscious grass. This meticulously designed home offers an unparalleled combination of luxury, privacy, and tranquility. With no detail overlooked, its an opportunity not to be missed. Schedule your private showing today this extraordinary property wont last long. (id:50886)
Open House
This property has open houses!
2:00 pm
Ends at:4:00 pm
Property Details
| MLS® Number | X11969418 |
| Property Type | Single Family |
| Community Name | 8207 - Remainder of Stittsville & Area |
| Features | Lane |
| Parking Space Total | 8 |
Building
| Bathroom Total | 2 |
| Bedrooms Above Ground | 3 |
| Bedrooms Total | 3 |
| Amenities | Fireplace(s) |
| Appliances | Dishwasher, Dryer, Refrigerator, Stove, Washer |
| Architectural Style | Bungalow |
| Basement Development | Unfinished |
| Basement Type | Full (unfinished) |
| Construction Style Attachment | Detached |
| Cooling Type | Central Air Conditioning, Air Exchanger |
| Exterior Finish | Stone, Hardboard |
| Fireplace Present | Yes |
| Fireplace Total | 1 |
| Foundation Type | Poured Concrete |
| Heating Fuel | Propane |
| Heating Type | Forced Air |
| Stories Total | 1 |
| Type | House |
| Utility Water | Drilled Well |
Parking
| Attached Garage | |
| Garage |
Land
| Acreage | Yes |
| Sewer | Septic System |
| Size Depth | 599 Ft ,5 In |
| Size Frontage | 174 Ft ,7 In |
| Size Irregular | 174.61 X 599.43 Ft |
| Size Total Text | 174.61 X 599.43 Ft|2 - 4.99 Acres |
Rooms
| Level | Type | Length | Width | Dimensions |
|---|---|---|---|---|
| Other | Primary Bedroom | 14 m | 12 m | 14 m x 12 m |
| Other | Bedroom 2 | 11.6 m | 10.6 m | 11.6 m x 10.6 m |
| Other | Bedroom 3 | 13.4 m | 11.6 m | 13.4 m x 11.6 m |
| Other | Family Room | 10 m | 9 m | 10 m x 9 m |
| Other | Kitchen | 16.2 m | 12.6 m | 16.2 m x 12.6 m |
| Other | Eating Area | 11.1 m | 10 m | 11.1 m x 10 m |
| Other | Dining Room | 12.7 m | 8.1 m | 12.7 m x 8.1 m |
| Other | Bathroom | 8 m | 6 m | 8 m x 6 m |
| Other | Bathroom | 14.1 m | 8.8 m | 14.1 m x 8.8 m |
| Other | Other | 10 m | 9 m | 10 m x 9 m |
Contact Us
Contact us for more information
Josh West
Broker
www.youtube.com/embed/jLvK66thsRo
www.youtube.com/embed/nkbQBV4lDE8
www.thewestteam.ca/
www.facebook.com/TheWestTeamRealty/
twitter.com/thewestteam?lang=en
www.linkedin.com/in/joshwest78/
2148 Carling Ave Unit 5
Ottawa, Ontario K2A 1H1
(613) 721-7427
(613) 829-3223
www.kwintegrity.ca/
Kaity Campbell
Salesperson
www.thewestteam.ca/
www.facebook.com/TheWestTeamRealty
x.com/thewestteam?lang=en
2148 Carling Ave Unit 5
Ottawa, Ontario K2A 1H1
(613) 721-7427
(613) 829-3223
www.kwintegrity.ca/
















