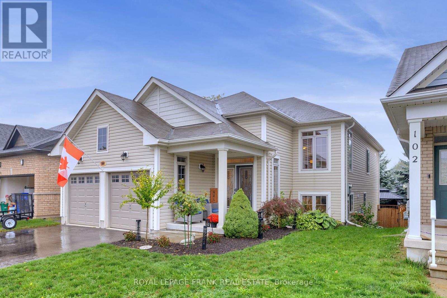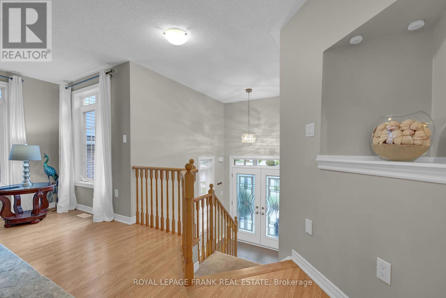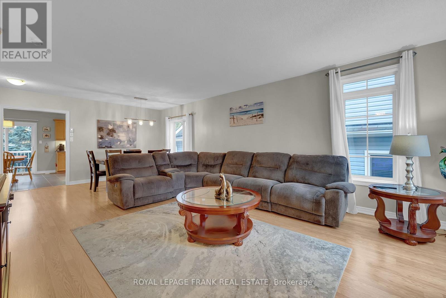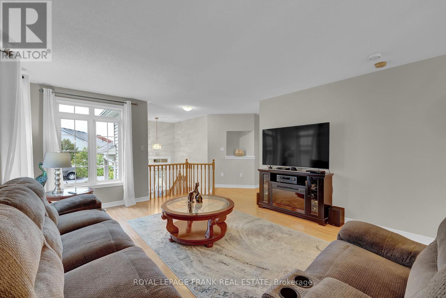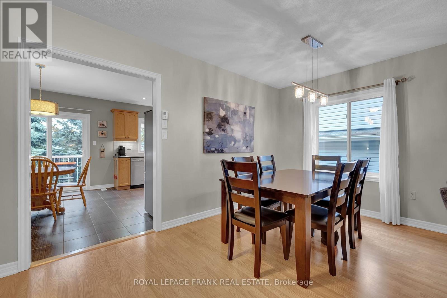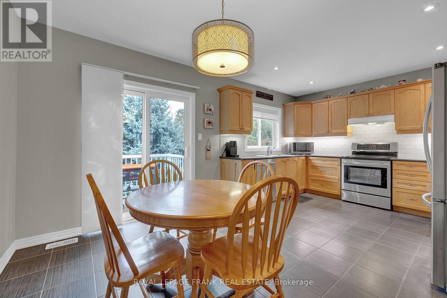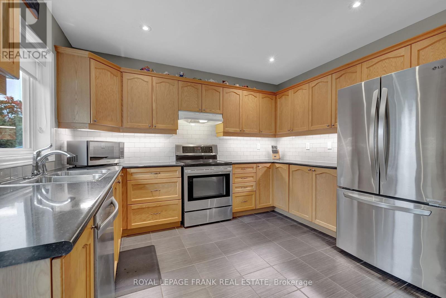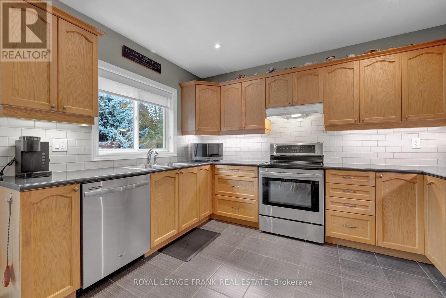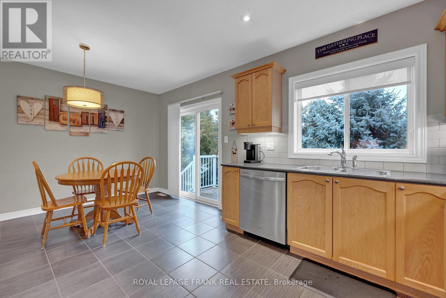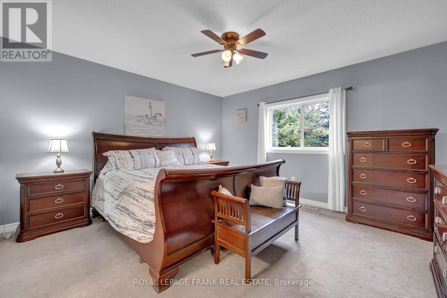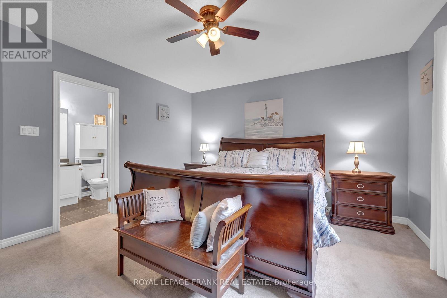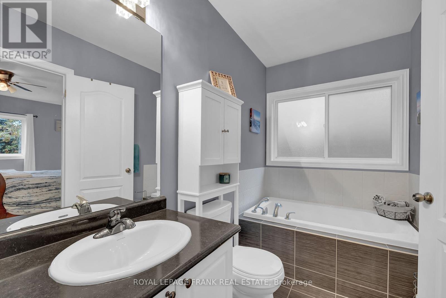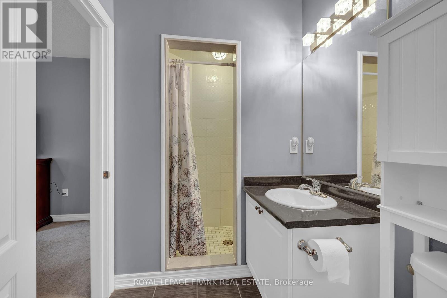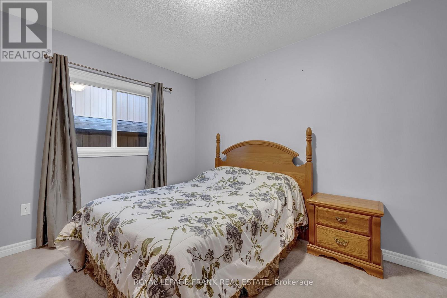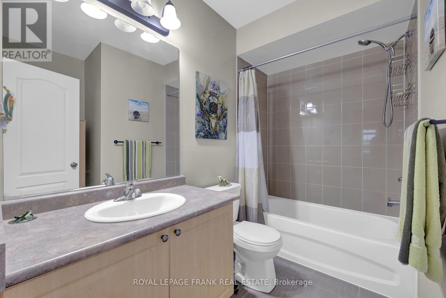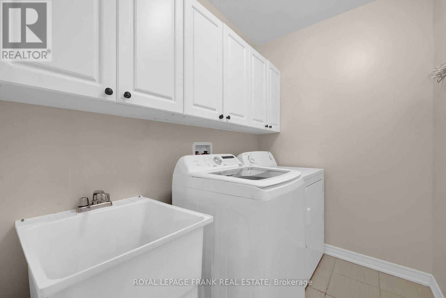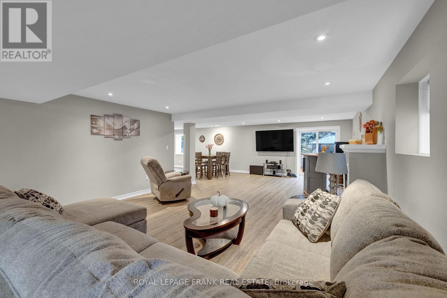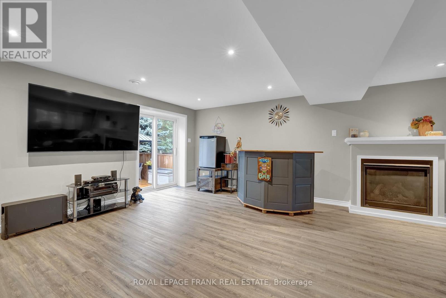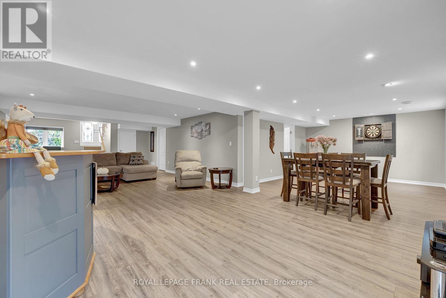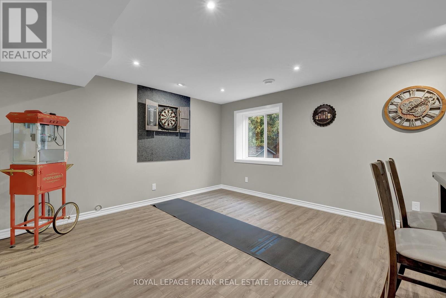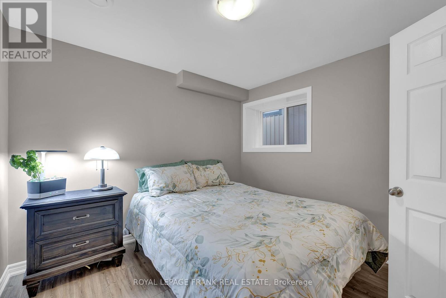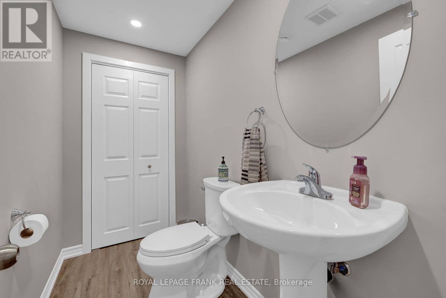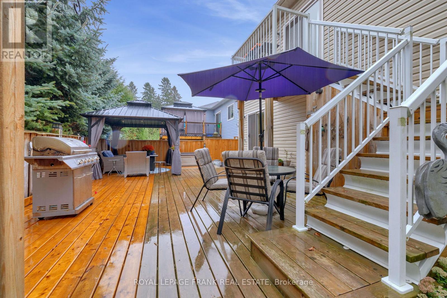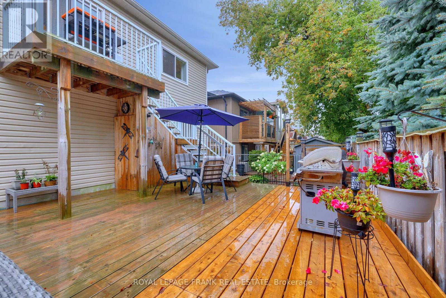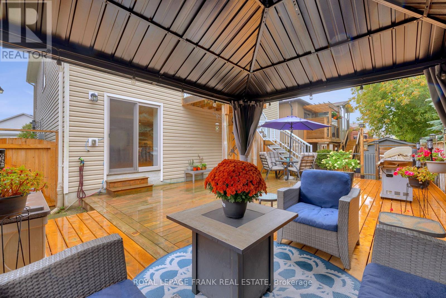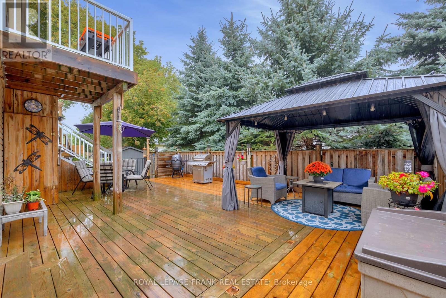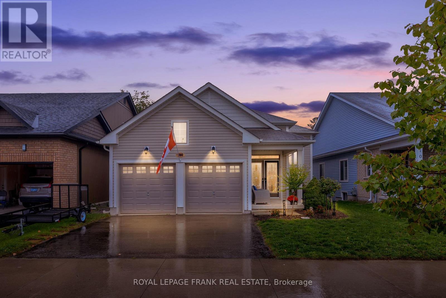100 White Drive Port Hope, Ontario L1A 0B6
$879,000
Welcome to 100 White Drive, Port Hope a lovingly maintained raised bungalow offering the perfect blend of comfort, convenience, and small-town charm. Tucked into a quiet pocket with only local traffic and a central park, this location provides a peaceful retreat while still being just minutes to downtown Port Hope and offering quick access to Hwy 401.Designed with ease of living in mind, the home features 2+1 bedrooms including a spacious primary suite with walk-in closet and private ensuite. The main-floor laundry ensures day-to-day convenience, while the thoughtful layout makes this home completely move-in ready. The bright lower level feels anything but a basement, with large windows, a central fireplace, and a walk-out that extends your living space outdoors. Its the perfect setting for hosting family, entertaining friends, or simply enjoying cozy evenings at home.Step outside to a finished backyard oasis, complete with a generous deck, covered gazebo, and outdoor dining area ideal for relaxed gatherings or quiet mornings with coffee.Whether youre downsizing or simply looking for a low-maintenance lifestyle in a welcoming community, this home is ready to be enjoyed from day one. (id:50886)
Property Details
| MLS® Number | X12428479 |
| Property Type | Single Family |
| Community Name | Port Hope |
| Parking Space Total | 4 |
| Structure | Deck, Porch |
Building
| Bathroom Total | 3 |
| Bedrooms Above Ground | 2 |
| Bedrooms Below Ground | 1 |
| Bedrooms Total | 3 |
| Amenities | Fireplace(s) |
| Architectural Style | Raised Bungalow |
| Basement Development | Finished |
| Basement Features | Walk Out |
| Basement Type | N/a (finished), N/a |
| Construction Style Attachment | Detached |
| Cooling Type | Central Air Conditioning |
| Exterior Finish | Vinyl Siding |
| Fireplace Present | Yes |
| Flooring Type | Laminate, Ceramic, Carpeted |
| Foundation Type | Concrete |
| Half Bath Total | 1 |
| Heating Fuel | Natural Gas |
| Heating Type | Forced Air |
| Stories Total | 1 |
| Size Interior | 1,100 - 1,500 Ft2 |
| Type | House |
| Utility Water | Municipal Water |
Parking
| Attached Garage | |
| Garage |
Land
| Acreage | No |
| Sewer | Sanitary Sewer |
| Size Depth | 98 Ft ,7 In |
| Size Frontage | 42 Ft |
| Size Irregular | 42 X 98.6 Ft |
| Size Total Text | 42 X 98.6 Ft |
Rooms
| Level | Type | Length | Width | Dimensions |
|---|---|---|---|---|
| Lower Level | Living Room | 11.05 m | 4.95 m | 11.05 m x 4.95 m |
| Lower Level | Bedroom 3 | 3.02 m | 3 m | 3.02 m x 3 m |
| Lower Level | Recreational, Games Room | 4.52 m | 4.06 m | 4.52 m x 4.06 m |
| Main Level | Family Room | 4.33 m | 7.78 m | 4.33 m x 7.78 m |
| Main Level | Dining Room | 4.33 m | 7.78 m | 4.33 m x 7.78 m |
| Main Level | Kitchen | 5.5 m | 3.63 m | 5.5 m x 3.63 m |
| Main Level | Primary Bedroom | 4.34 m | 4.077 m | 4.34 m x 4.077 m |
| Main Level | Bedroom 2 | 3.03 m | 3.76 m | 3.03 m x 3.76 m |
| Main Level | Laundry Room | 2.31 m | 1.6 m | 2.31 m x 1.6 m |
https://www.realtor.ca/real-estate/28916764/100-white-drive-port-hope-port-hope
Contact Us
Contact us for more information
Derek Baird
Salesperson
www.callderektoday.com/
www.facebook.com/The-Derek-Baird-Team-145715532148814/?ref=aymt_homepage_panel
1405 Highway 2 Unit: 4
Courtice, Ontario L1E 2J6
(905) 720-2004
www.royallepagefrank.ca/
David Baird
Broker
(905) 435-6377
1405 Highway 2 Unit: 4
Courtice, Ontario L1E 2J6
(905) 720-2004
www.royallepagefrank.ca/

