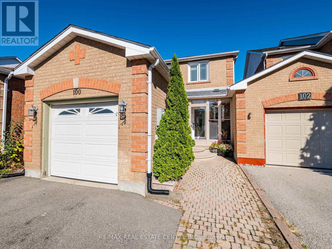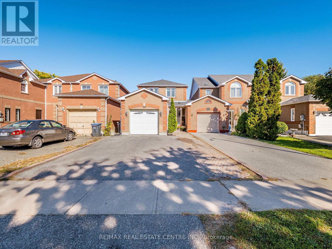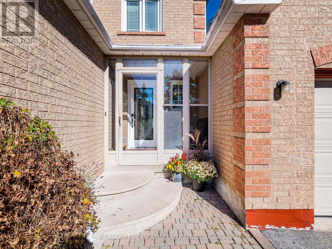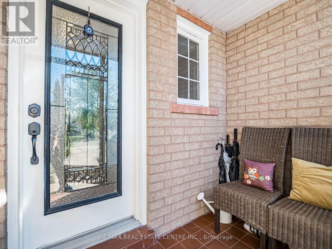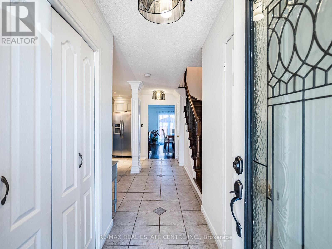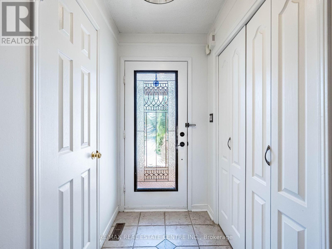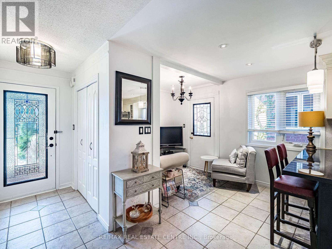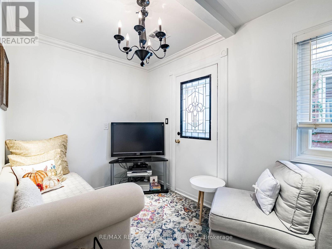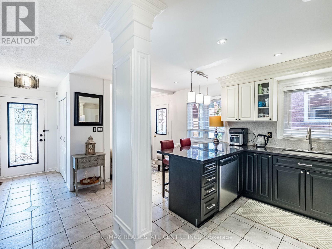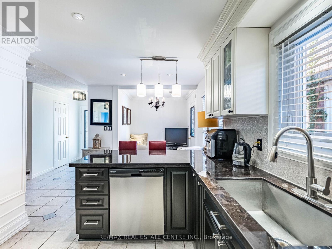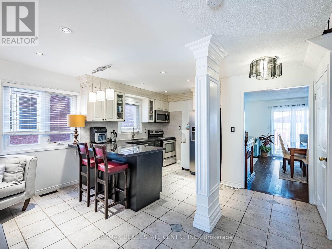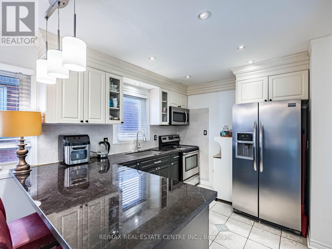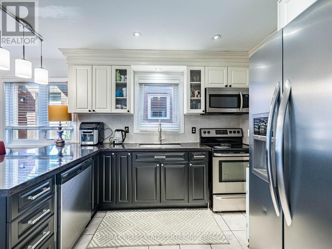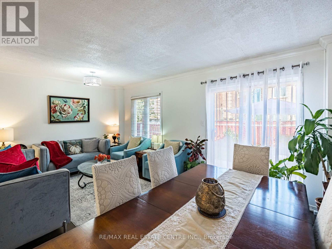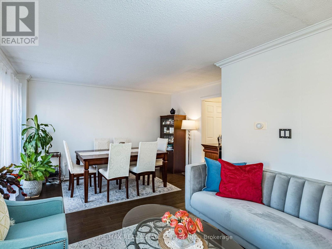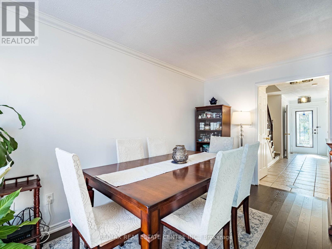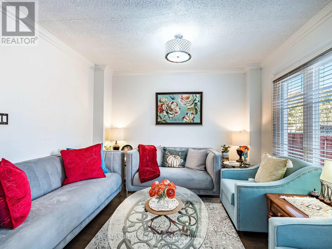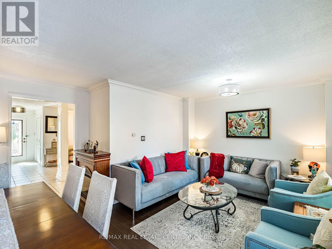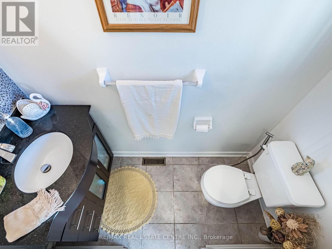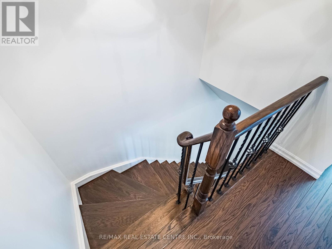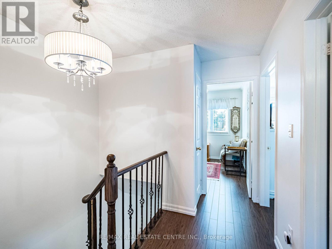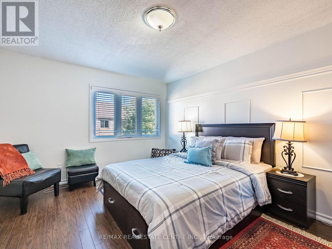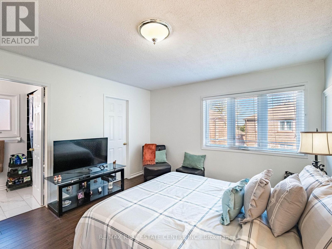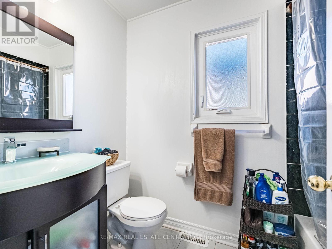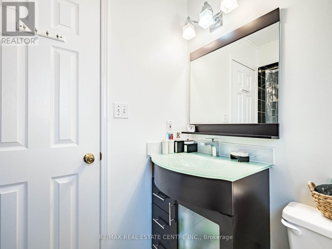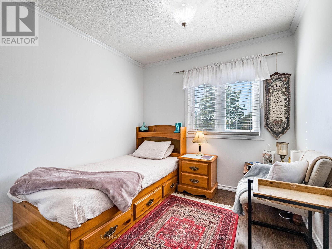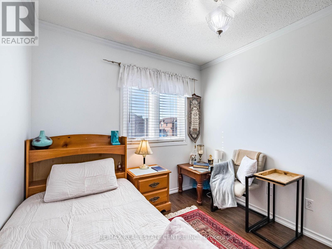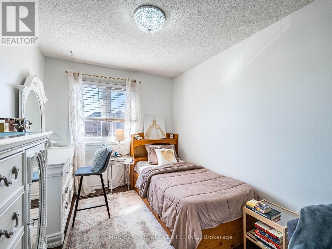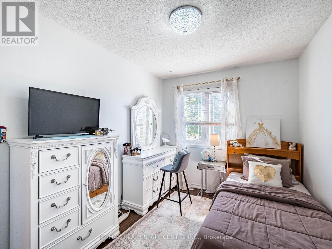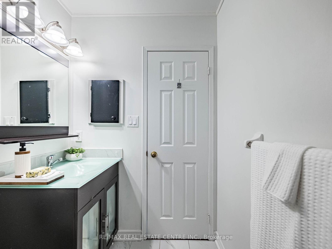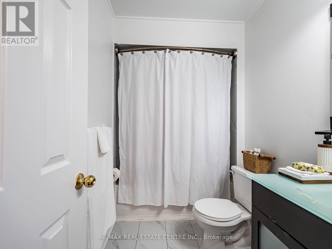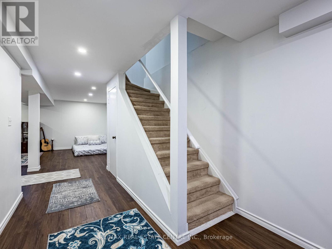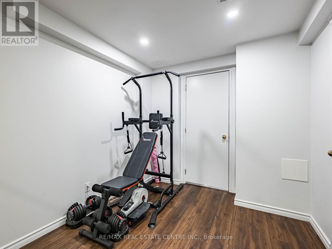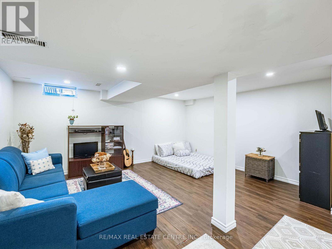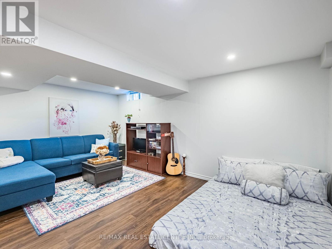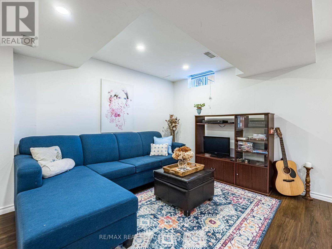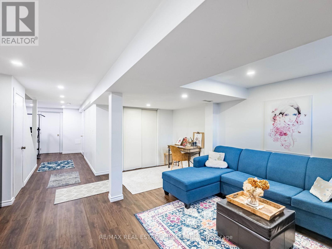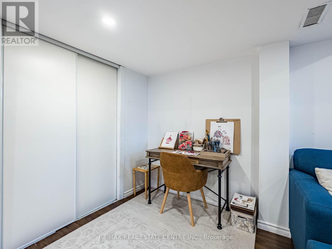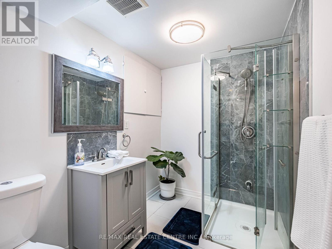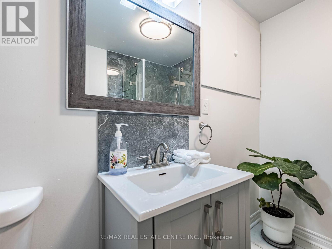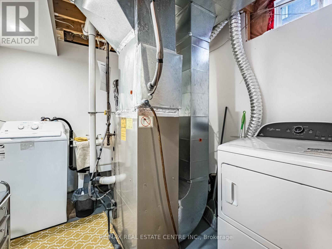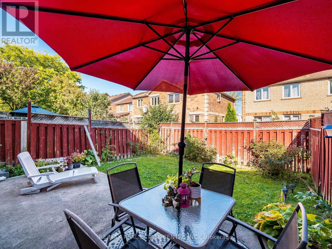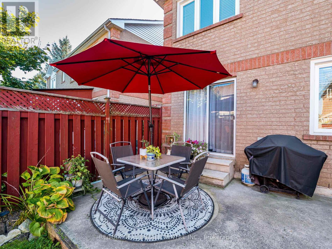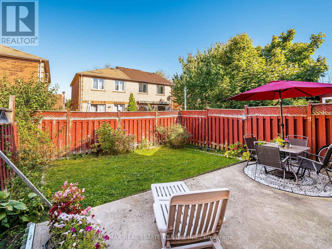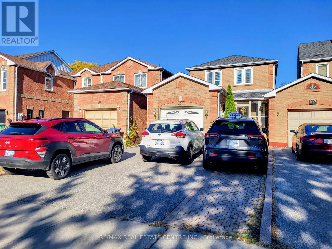100 White Tail Crescent Brampton, Ontario L6Y 5B9
$899,900
Top Reasons Why You Will Love This Home: 1) Family-friendly layout with the upper level offering three spacious bedrooms, with two full bathrooms!! Main level powder room and an additional full bathroom in the basement. 2) Attached car garage and a wide driveway that can accommodate three (3) cars parked at the same time. 3) Large, finished basement with a full bathroom and plenty of space for beds, family room, theatre room, gym, etc. 4) Nestled in Brampton's prime and established neighbourhood this home offers closeness to all amenities, best schools, parks, transit, shopping etc. 5) This is a beautifully maintained, inviting, bright home with foyer, patio, green backyard, cold-room, and additional side entrance. (id:50886)
Property Details
| MLS® Number | W12555268 |
| Property Type | Single Family |
| Community Name | Fletcher's West |
| Equipment Type | Water Heater |
| Features | Carpet Free |
| Parking Space Total | 4 |
| Rental Equipment Type | Water Heater |
Building
| Bathroom Total | 4 |
| Bedrooms Above Ground | 3 |
| Bedrooms Below Ground | 1 |
| Bedrooms Total | 4 |
| Age | 16 To 30 Years |
| Appliances | Dishwasher, Dryer, Microwave, Stove, Washer, Refrigerator |
| Basement Development | Finished |
| Basement Type | N/a (finished) |
| Construction Style Attachment | Link |
| Cooling Type | Central Air Conditioning |
| Exterior Finish | Brick |
| Flooring Type | Hardwood, Laminate |
| Foundation Type | Concrete |
| Half Bath Total | 1 |
| Heating Fuel | Natural Gas |
| Heating Type | Forced Air |
| Stories Total | 2 |
| Size Interior | 1,100 - 1,500 Ft2 |
| Type | House |
| Utility Water | Municipal Water |
Parking
| Attached Garage | |
| Garage |
Land
| Acreage | No |
| Sewer | Sanitary Sewer |
| Size Depth | 101 Ft ,8 In |
| Size Frontage | 23 Ft ,3 In |
| Size Irregular | 23.3 X 101.7 Ft |
| Size Total Text | 23.3 X 101.7 Ft |
| Zoning Description | Residential |
Rooms
| Level | Type | Length | Width | Dimensions |
|---|---|---|---|---|
| Second Level | Primary Bedroom | 4.34 m | 3.65 m | 4.34 m x 3.65 m |
| Second Level | Bedroom 2 | 4.31 m | 2.54 m | 4.31 m x 2.54 m |
| Second Level | Bedroom 3 | 2.84 m | 2.66 m | 2.84 m x 2.66 m |
| Basement | Great Room | 5.21 m | 5.14 m | 5.21 m x 5.14 m |
| Ground Level | Kitchen | 2.8 m | 3.25 m | 2.8 m x 3.25 m |
| Ground Level | Living Room | 3 m | 3.56 m | 3 m x 3.56 m |
| Ground Level | Dining Room | 4.26 m | 2.55 m | 4.26 m x 2.55 m |
| Ground Level | Family Room | 2.8 m | 3.22 m | 2.8 m x 3.22 m |
Contact Us
Contact us for more information
Bernadetta Mroz
Salesperson
1140 Burnhamthorpe Rd W #141-A
Mississauga, Ontario L5C 4E9
(905) 270-2000
(905) 270-0047

