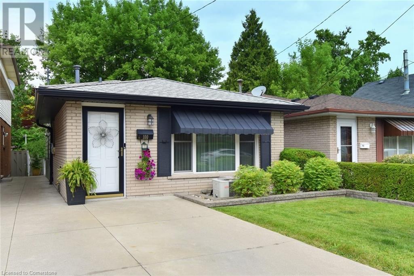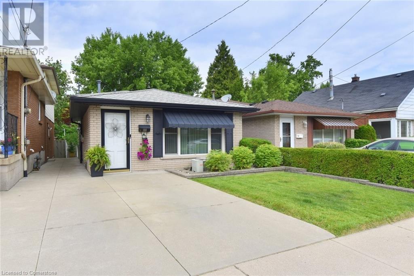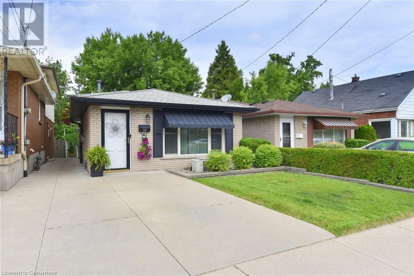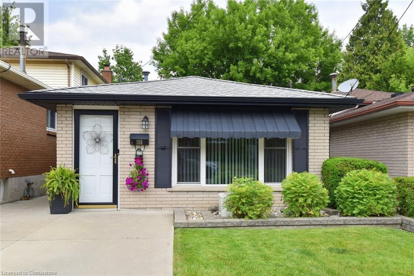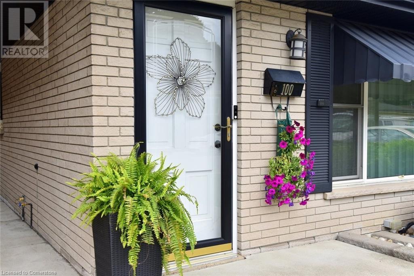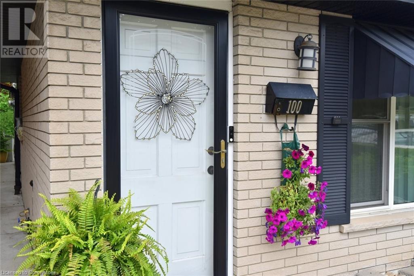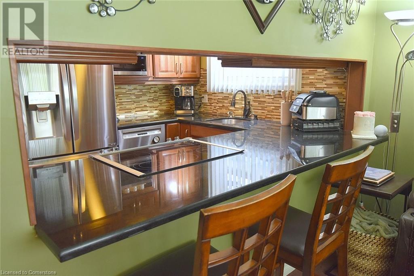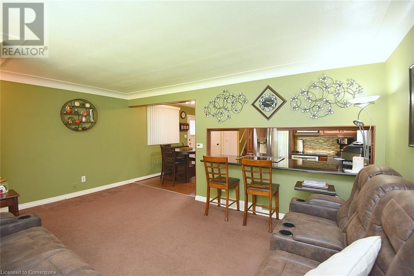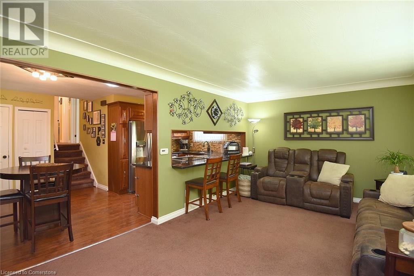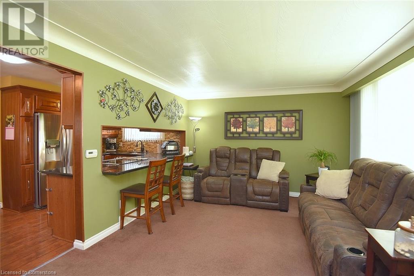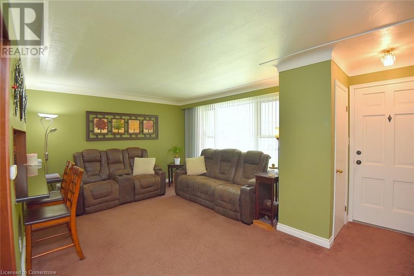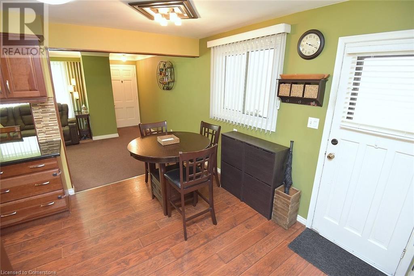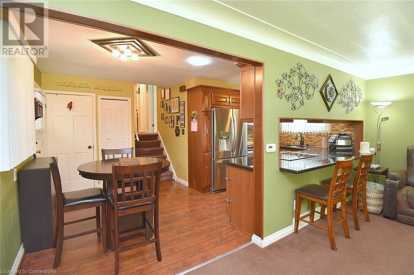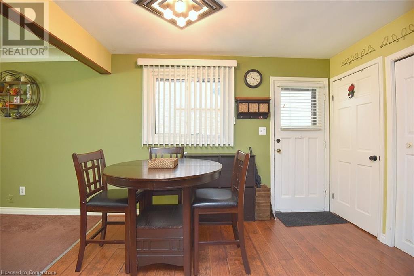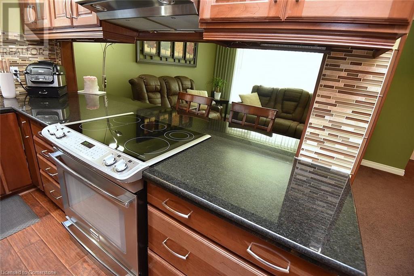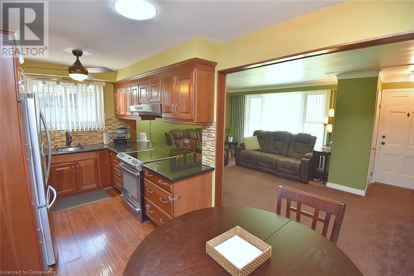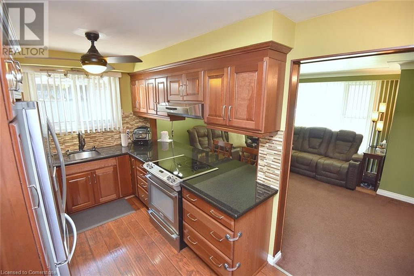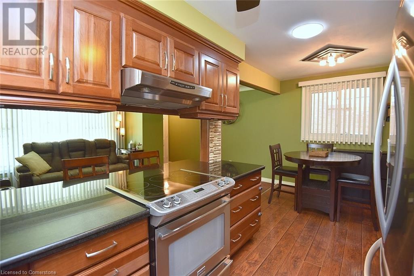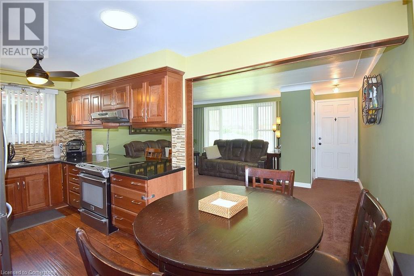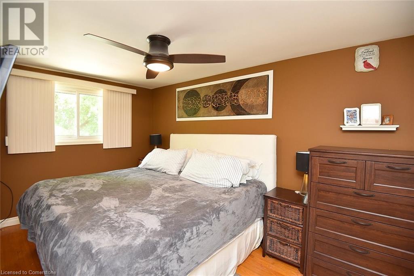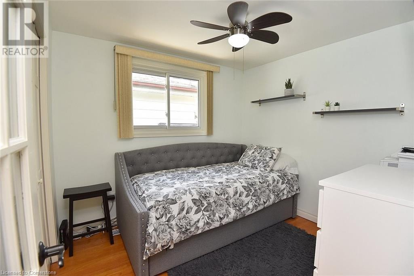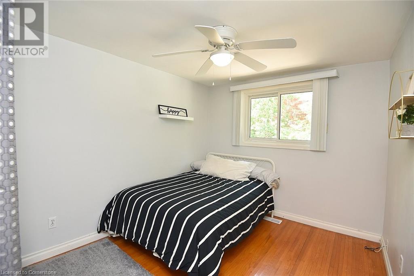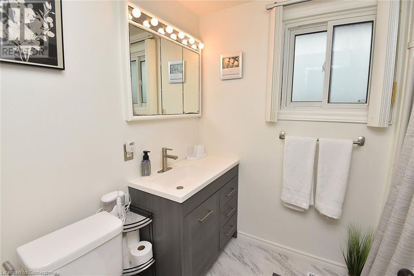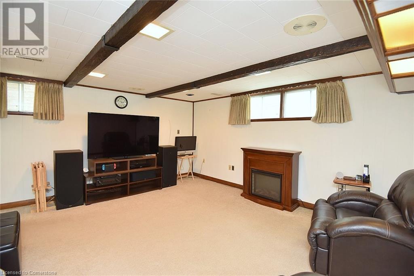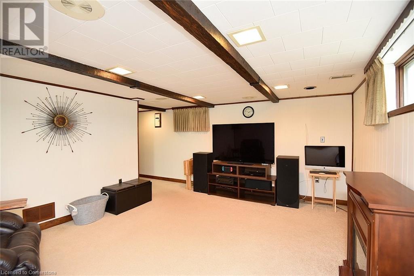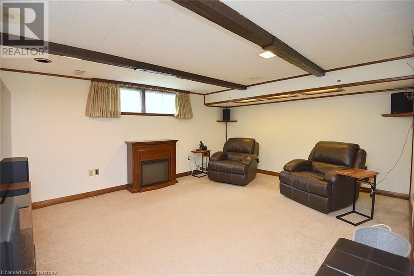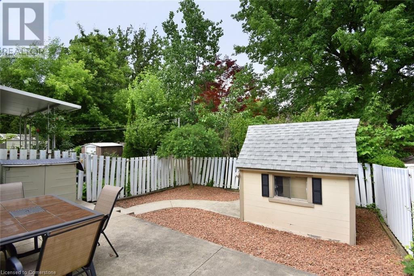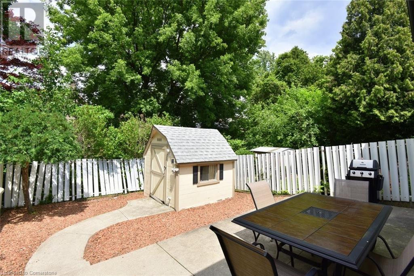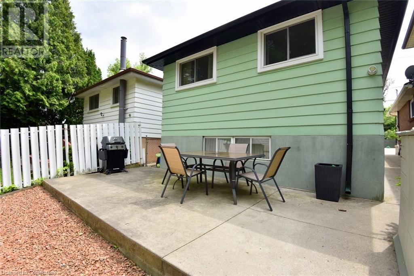100 Whitney Avenue Hamilton, Ontario L8S 2G5
3 Bedroom
1 Bathroom
1,347 ft2
Central Air Conditioning
Forced Air
$725,000
Very well maintained 3 bedroom 3 level backsplit only Steps to McMaster Hospital and University. Enjoy the updated eat in kitchen boasting granite countertops, stainless appliances and open concept to the family room. A half level up offers you 3 bedrooms, an updated 4 pc bath and the basement is home to a large family room and a laundry room. This home is completed by a concrete driveway and private backyard with a shed. (id:50886)
Property Details
| MLS® Number | 40739593 |
| Property Type | Single Family |
| Amenities Near By | Airport, Golf Nearby, Hospital, Park, Place Of Worship, Playground, Public Transit, Schools, Shopping |
| Community Features | High Traffic Area, Community Centre, School Bus |
| Equipment Type | Water Heater |
| Parking Space Total | 1 |
| Rental Equipment Type | Water Heater |
Building
| Bathroom Total | 1 |
| Bedrooms Above Ground | 3 |
| Bedrooms Total | 3 |
| Appliances | Dishwasher, Dryer, Refrigerator, Stove, Washer |
| Basement Development | Partially Finished |
| Basement Type | Full (partially Finished) |
| Construction Style Attachment | Detached |
| Cooling Type | Central Air Conditioning |
| Exterior Finish | Aluminum Siding, Brick |
| Fixture | Ceiling Fans |
| Foundation Type | Block |
| Heating Fuel | Natural Gas |
| Heating Type | Forced Air |
| Size Interior | 1,347 Ft2 |
| Type | House |
| Utility Water | Municipal Water |
Land
| Access Type | Highway Access, Highway Nearby |
| Acreage | No |
| Land Amenities | Airport, Golf Nearby, Hospital, Park, Place Of Worship, Playground, Public Transit, Schools, Shopping |
| Sewer | Municipal Sewage System |
| Size Depth | 100 Ft |
| Size Frontage | 25 Ft |
| Size Irregular | 0.06 |
| Size Total | 0.06 Ac|under 1/2 Acre |
| Size Total Text | 0.06 Ac|under 1/2 Acre |
| Zoning Description | R1 |
Rooms
| Level | Type | Length | Width | Dimensions |
|---|---|---|---|---|
| Second Level | 4pc Bathroom | Measurements not available | ||
| Second Level | Bedroom | 10'6'' x 9'2'' | ||
| Second Level | Bedroom | 9'3'' x 8'7'' | ||
| Second Level | Primary Bedroom | 14'2'' x 8'7'' | ||
| Lower Level | Laundry Room | 12'1'' x 12'0'' | ||
| Lower Level | Family Room | 17'0'' x 13'7'' | ||
| Main Level | Kitchen | 9'10'' x 9'4'' | ||
| Main Level | Dining Room | 11'10'' x 8'9'' | ||
| Main Level | Living Room | 17'5'' x 12'7'' |
https://www.realtor.ca/real-estate/28451512/100-whitney-avenue-hamilton
Contact Us
Contact us for more information
Jennifer Daniel
Salesperson
(905) 522-8985
Judy Marsales Real Estate Ltd.
986 King Street West
Hamilton, Ontario L8S 1L1
986 King Street West
Hamilton, Ontario L8S 1L1
(905) 522-3300
(905) 522-8985
www.judymarsales.com/

