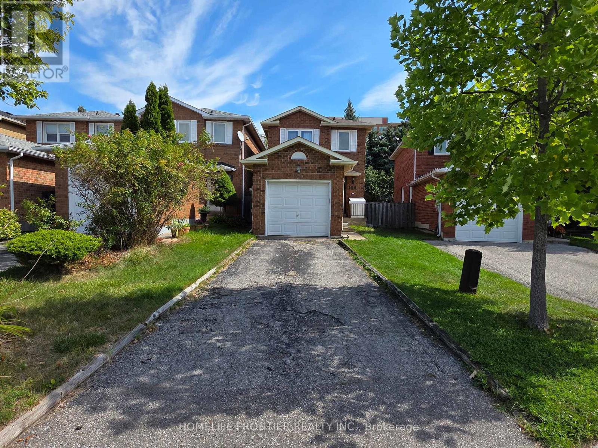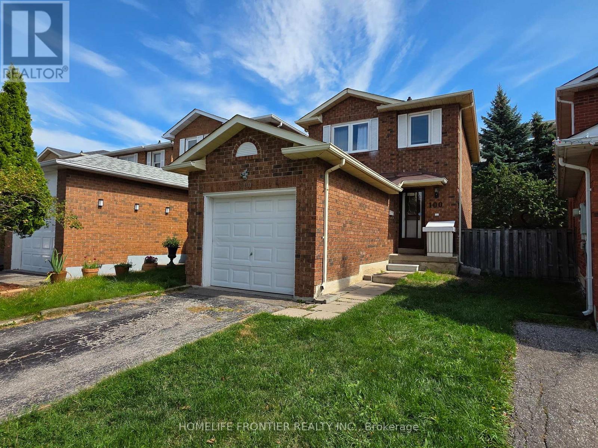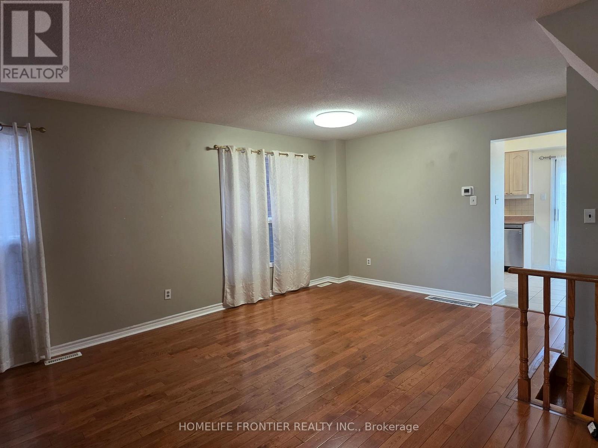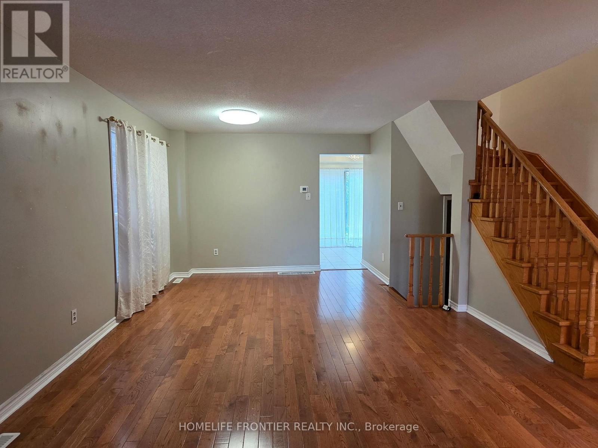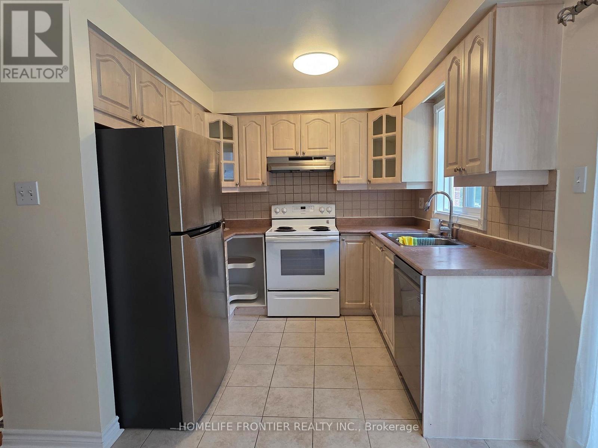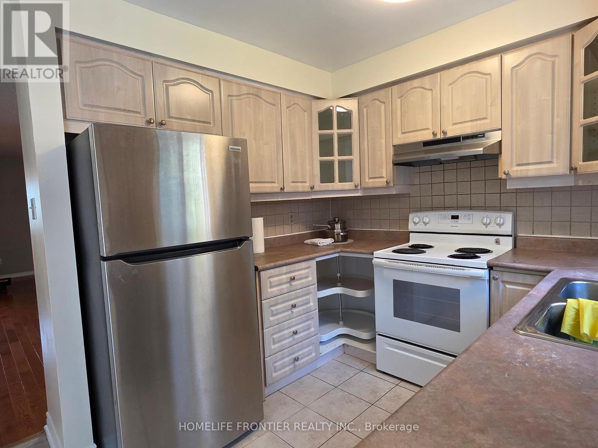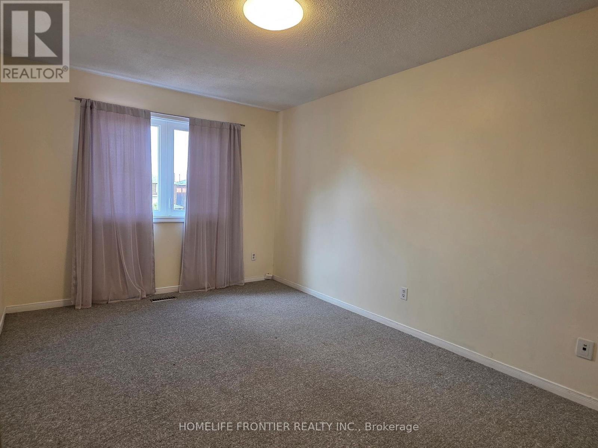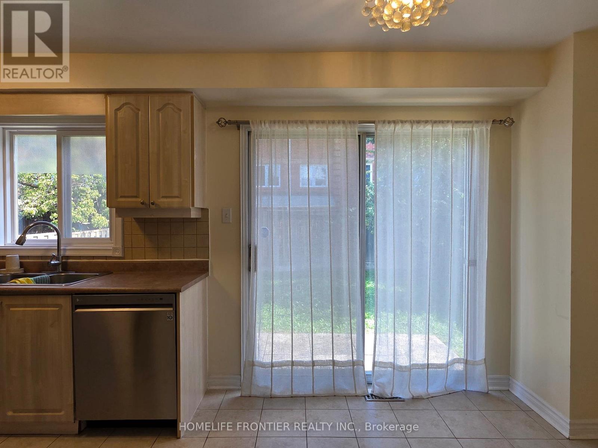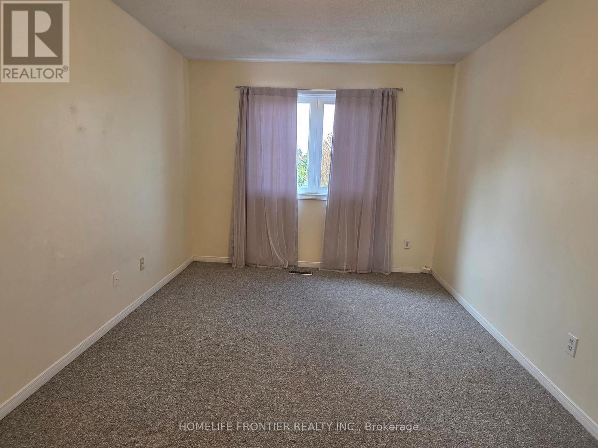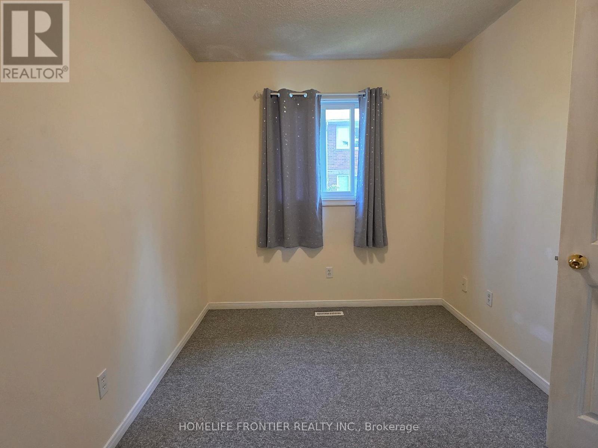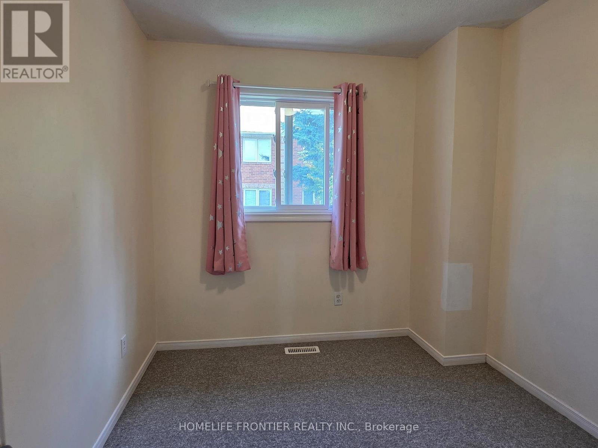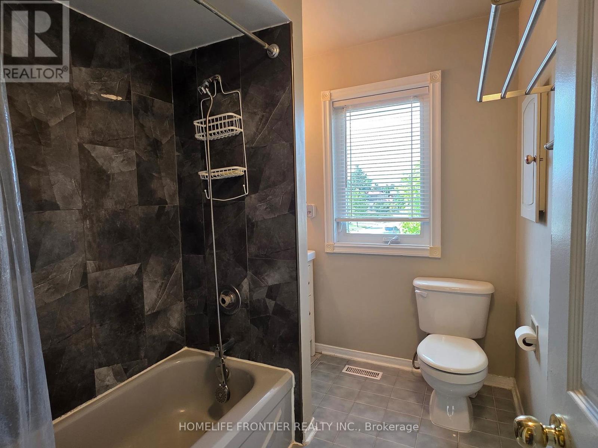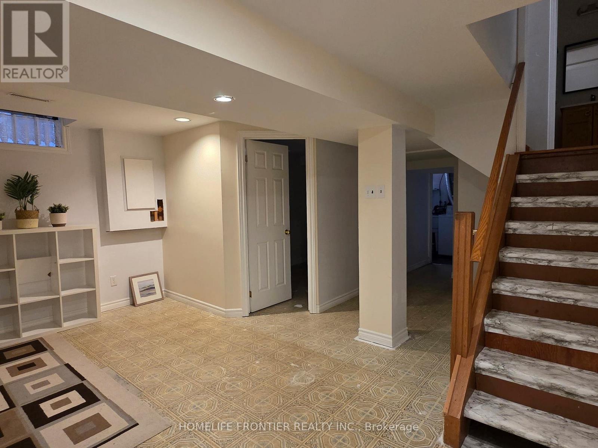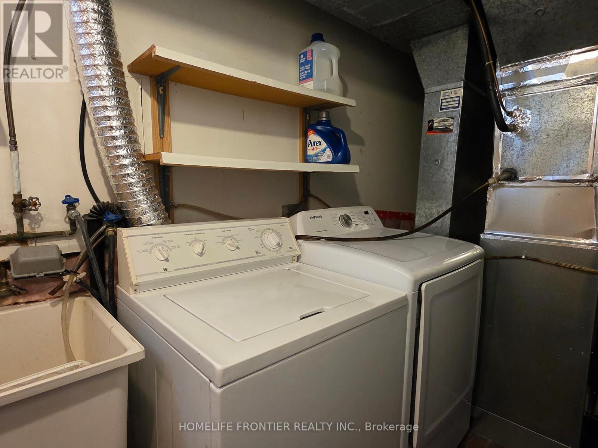100 Whitney Place Vaughan, Ontario L4J 6V4
4 Bedroom
2 Bathroom
1,100 - 1,500 ft2
Central Air Conditioning
Forced Air
$3,200 Monthly
Excellent Convenient Location! Beautiful & Well Maintained 3 Bedroom Detached House in Quiet Neighbourhood. Simple & Functional Floor Plan with Hardwood Main Floor. Fenced Backyard Space for Entertainments! Walking Distance to TTC & YRT Transit. Close to Promenade Shopping Mall, Groceries, Entertainment, Park, School, etc. Minutes Driving to Major Hwy (i.e. Hwy 407, Hwy7, etc.). (id:50886)
Property Details
| MLS® Number | N12396406 |
| Property Type | Single Family |
| Community Name | Lakeview Estates |
| Amenities Near By | Park, Public Transit, Schools |
| Community Features | Community Centre |
| Parking Space Total | 3 |
Building
| Bathroom Total | 2 |
| Bedrooms Above Ground | 3 |
| Bedrooms Below Ground | 1 |
| Bedrooms Total | 4 |
| Appliances | Dishwasher, Dryer, Stove, Window Coverings, Refrigerator |
| Basement Development | Finished |
| Basement Type | N/a (finished) |
| Construction Style Attachment | Detached |
| Cooling Type | Central Air Conditioning |
| Exterior Finish | Brick |
| Flooring Type | Hardwood, Ceramic, Carpeted, Vinyl |
| Foundation Type | Concrete |
| Half Bath Total | 1 |
| Heating Fuel | Natural Gas |
| Heating Type | Forced Air |
| Stories Total | 2 |
| Size Interior | 1,100 - 1,500 Ft2 |
| Type | House |
| Utility Water | Municipal Water |
Parking
| Attached Garage | |
| Garage |
Land
| Acreage | No |
| Land Amenities | Park, Public Transit, Schools |
| Sewer | Sanitary Sewer |
Rooms
| Level | Type | Length | Width | Dimensions |
|---|---|---|---|---|
| Second Level | Primary Bedroom | 4.54 m | 3.02 m | 4.54 m x 3.02 m |
| Second Level | Bedroom 2 | 3.34 m | 2.4 m | 3.34 m x 2.4 m |
| Second Level | Bedroom 3 | 3.05 m | 2.53 m | 3.05 m x 2.53 m |
| Basement | Bedroom | 3.7 m | 2.02 m | 3.7 m x 2.02 m |
| Main Level | Living Room | 6.46 m | 3.95 m | 6.46 m x 3.95 m |
| Main Level | Dining Room | 6.46 m | 3.95 m | 6.46 m x 3.95 m |
| Main Level | Kitchen | 2.51 m | 2.64 m | 2.51 m x 2.64 m |
| Main Level | Eating Area | 2.51 m | 2.31 m | 2.51 m x 2.31 m |
Contact Us
Contact us for more information
James Kwak
Broker
Homelife Frontier Realty Inc.
7620 Yonge Street Unit 400
Thornhill, Ontario L4J 1V9
7620 Yonge Street Unit 400
Thornhill, Ontario L4J 1V9
(416) 218-8800
(416) 218-8807

