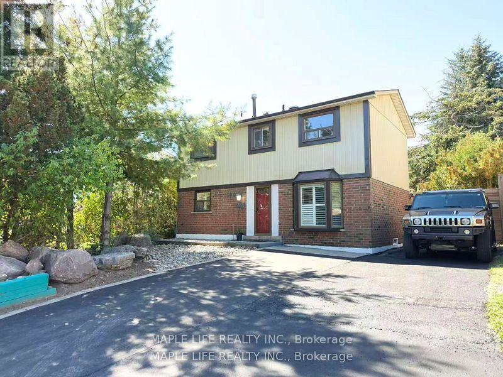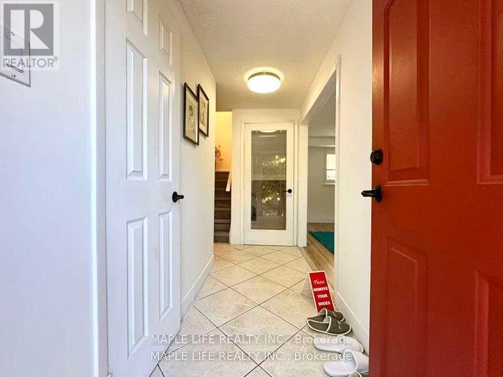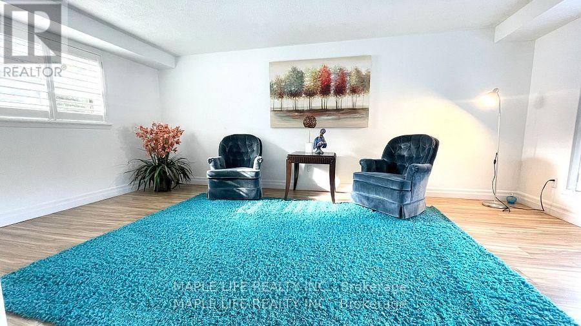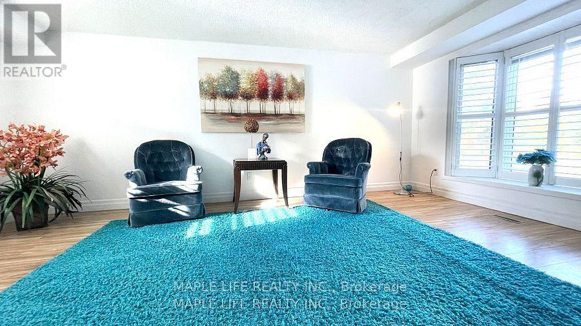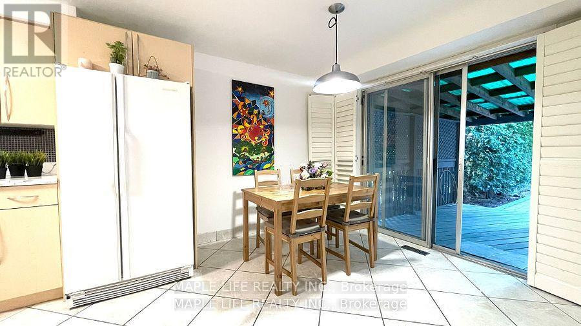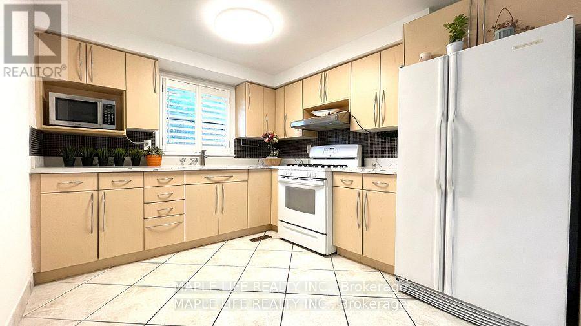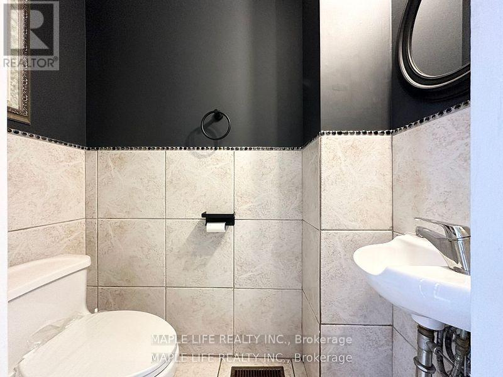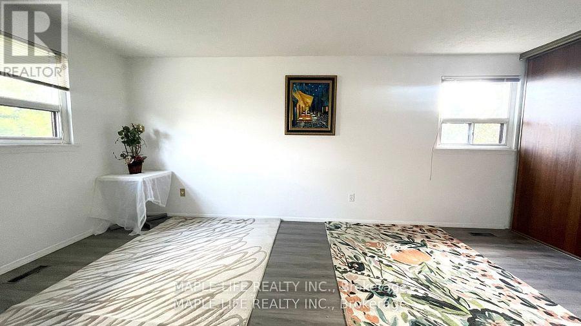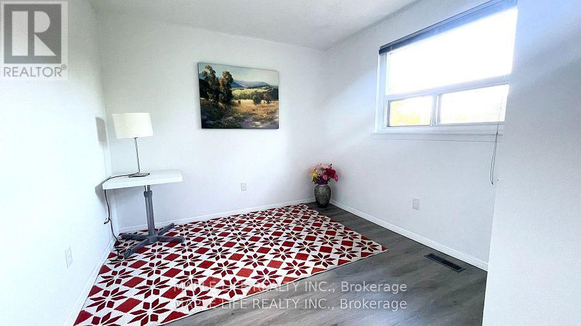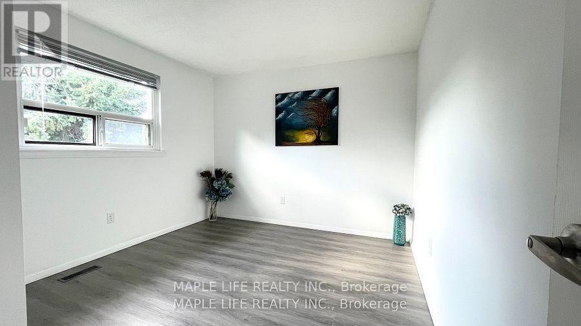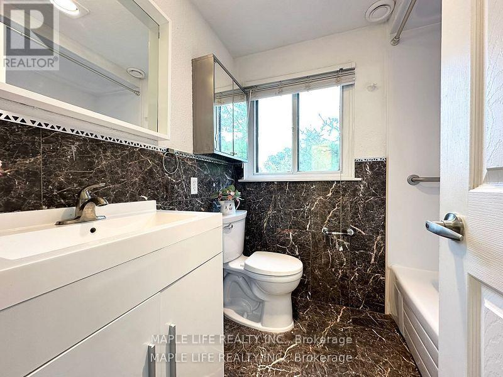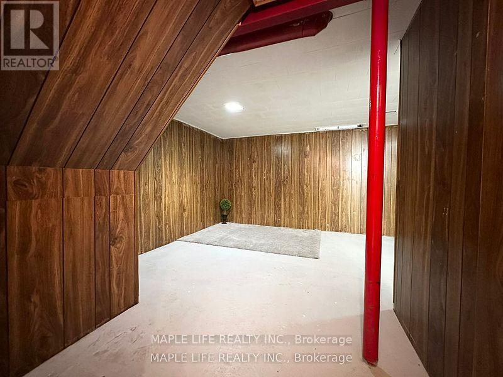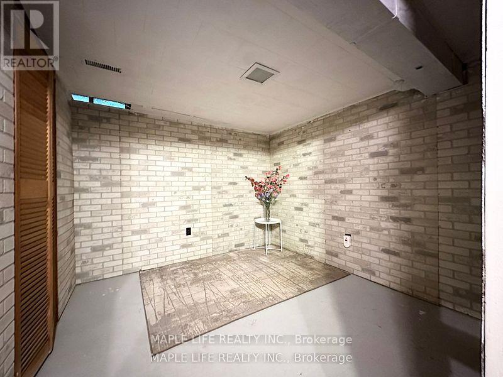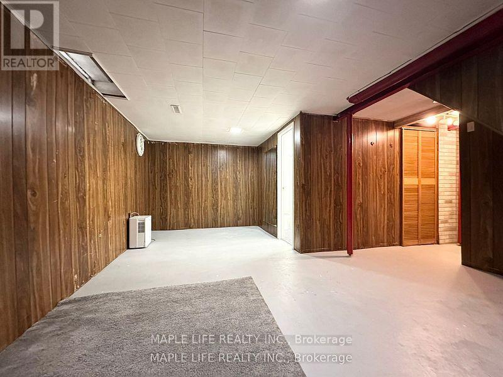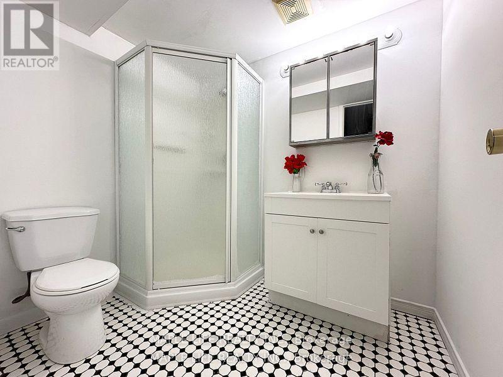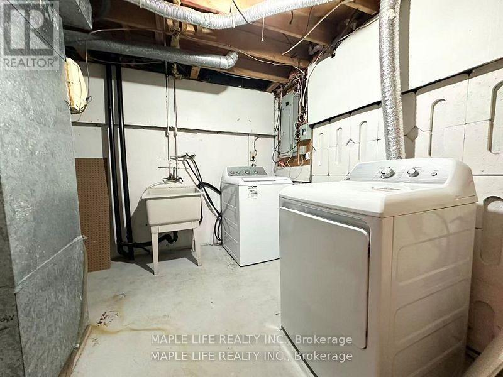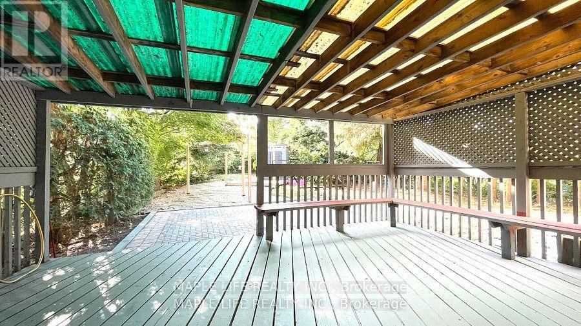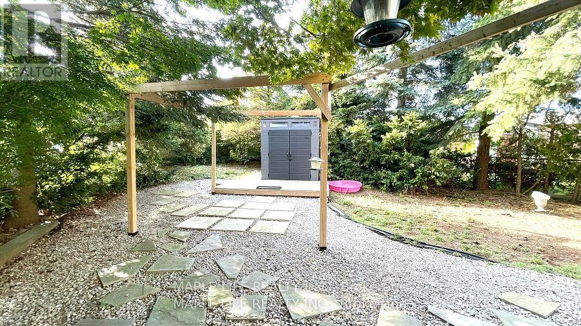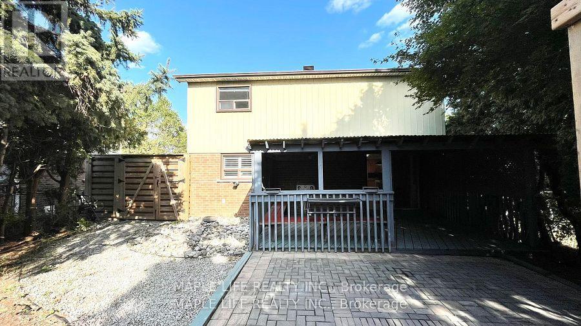100 Wickson Trail Toronto, Ontario M1B 1P3
4 Bedroom
3 Bathroom
1,100 - 1,500 ft2
Central Air Conditioning
Forced Air
$3,600 Monthly
A well-maintained Detached 3-bedroom home, located at one of Scarborough's most well-connected communities. Just minutes away from Highway 401, public transit (TTC), schools, parks, and community centres, A short drive to Scarborough Town Centre, Malvern Town Centre, the Toronto Zoo, Centennial College, the University of Toronto Scarborough campus, and various places of worship. (id:50886)
Property Details
| MLS® Number | E12426135 |
| Property Type | Single Family |
| Community Name | Malvern |
| Features | Carpet Free |
| Parking Space Total | 3 |
Building
| Bathroom Total | 3 |
| Bedrooms Above Ground | 3 |
| Bedrooms Below Ground | 1 |
| Bedrooms Total | 4 |
| Appliances | Dryer, Microwave, Hood Fan, Stove, Washer, Window Coverings, Refrigerator |
| Basement Development | Partially Finished |
| Basement Type | N/a (partially Finished) |
| Construction Style Attachment | Detached |
| Cooling Type | Central Air Conditioning |
| Exterior Finish | Aluminum Siding, Brick Facing |
| Flooring Type | Laminate, Parquet |
| Foundation Type | Unknown |
| Half Bath Total | 1 |
| Heating Fuel | Natural Gas |
| Heating Type | Forced Air |
| Stories Total | 2 |
| Size Interior | 1,100 - 1,500 Ft2 |
| Type | House |
| Utility Water | Municipal Water |
Parking
| No Garage |
Land
| Acreage | No |
| Sewer | Sanitary Sewer |
| Size Depth | 121 Ft ,4 In |
| Size Frontage | 60 Ft ,3 In |
| Size Irregular | 60.3 X 121.4 Ft |
| Size Total Text | 60.3 X 121.4 Ft |
Rooms
| Level | Type | Length | Width | Dimensions |
|---|---|---|---|---|
| Second Level | Primary Bedroom | 5.64 m | 3.09 m | 5.64 m x 3.09 m |
| Second Level | Bedroom 2 | 3.44 m | 2.97 m | 3.44 m x 2.97 m |
| Second Level | Bedroom 3 | 3.44 m | 2.71 m | 3.44 m x 2.71 m |
| Basement | Recreational, Games Room | 5.46 m | 2.67 m | 5.46 m x 2.67 m |
| Basement | Bedroom | 3.03 m | 2.88 m | 3.03 m x 2.88 m |
| Basement | Laundry Room | 3.99 m | 2.62 m | 3.99 m x 2.62 m |
| Main Level | Living Room | 6.09 m | 3.27 m | 6.09 m x 3.27 m |
| Main Level | Kitchen | 3.29 m | 2.89 m | 3.29 m x 2.89 m |
| Main Level | Eating Area | 2.98 m | 2.4 m | 2.98 m x 2.4 m |
https://www.realtor.ca/real-estate/28912007/100-wickson-trail-toronto-malvern-malvern
Contact Us
Contact us for more information
Jenny Jian
Broker of Record
www.mapleliferealty.com/
Maple Life Realty Inc.
200 Consumers Rd #611
Toronto, Ontario M2J 4R4
200 Consumers Rd #611
Toronto, Ontario M2J 4R4
(416) 499-5757
(416) 499-5753

