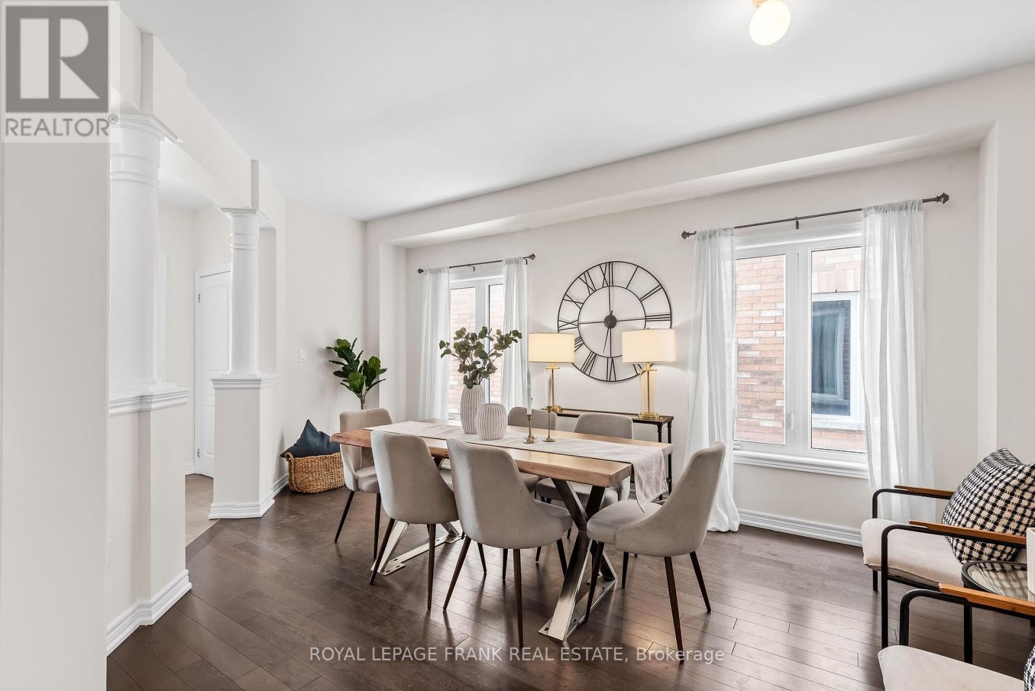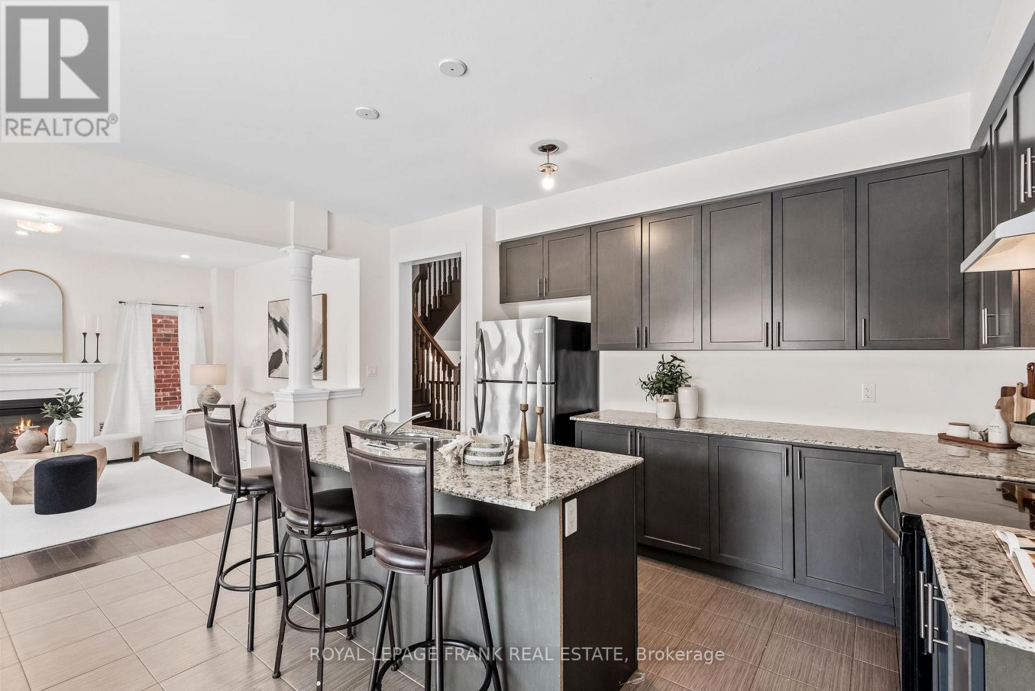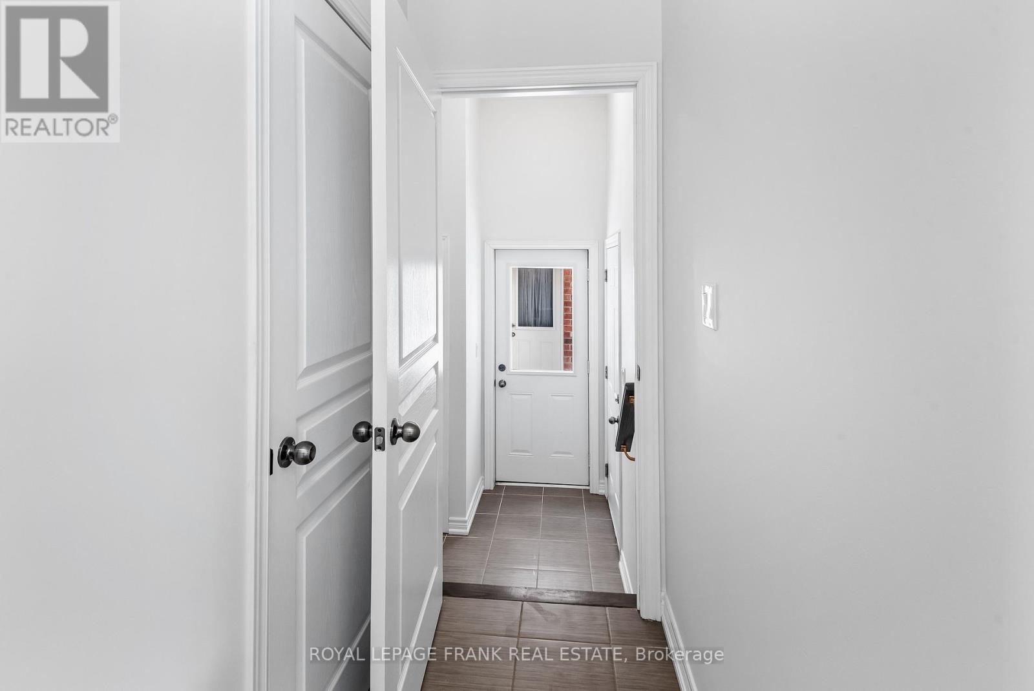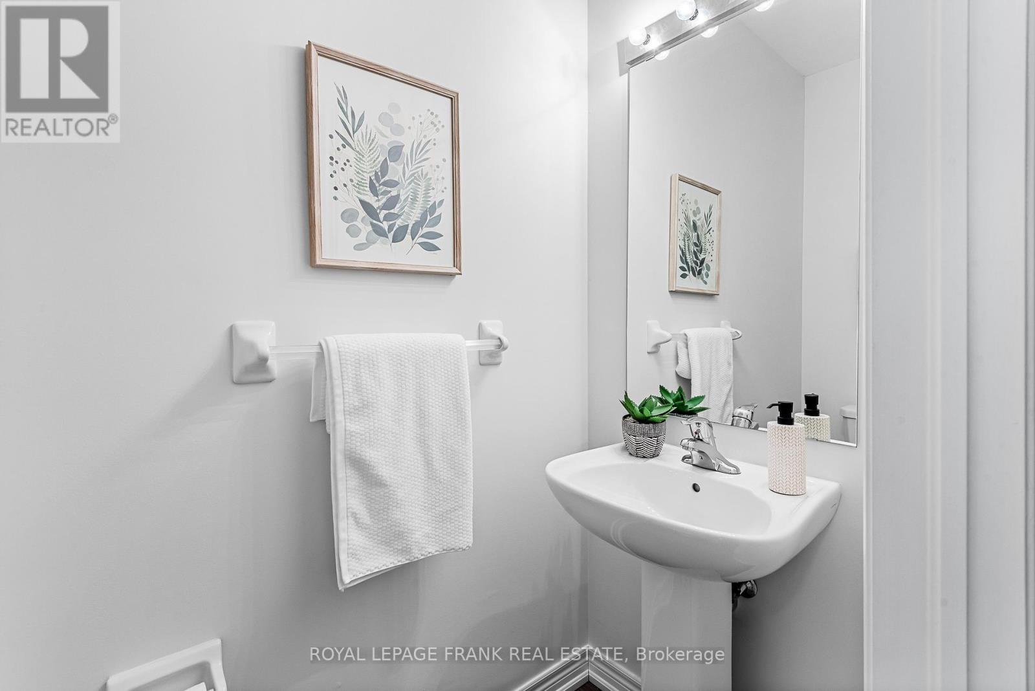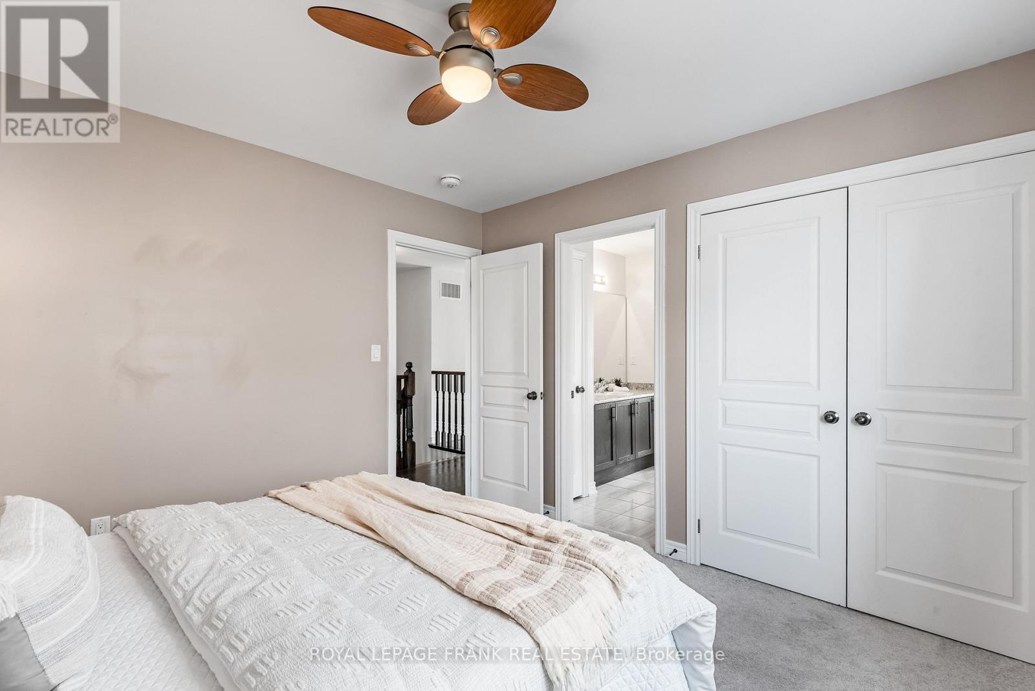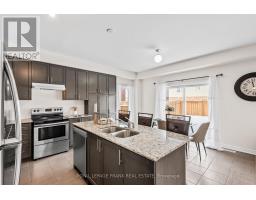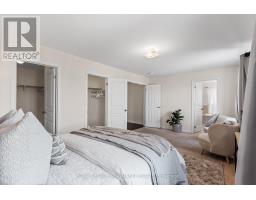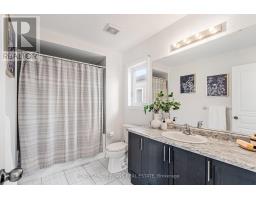100 William Fair Drive Clarington, Ontario L1C 3K2
$1,074,900
If you're looking for more space to accommodate your growing family, then 100 William Fair is the spacious and beautifully designed 4-bedroom, 4-bathroom home that you've been waiting for! Perfectly situated just 5 minutes from Highway 401 & 407 for easy commuting and nestled in a family-friendly neighborhood, this home is conveniently located near parks, schools, shops, restaurants, and more! Step inside to a bright and inviting main floor featuring hardwood and tile flooring, a formal dining room, and a cozy living room with a gas fireplace. The open-concept kitchen is a chefs dream, complete with a large island, ample cabinetry, and a walkout to the fully fenced backyard - perfect for entertaining! Upstairs, youll find four massive bedrooms, including a luxurious primary suite with his & hers walk-in closets and a 4-piece ensuite. A junior primary suite also offers a walk-in closet and private 4-piece ensuite, while the remaining two bedrooms share a Jack & Jill bathroom with a tub - ideal for growing families! The unfinished basement provides a blank canvas, ready for your personal touch. With a double garage, ample living space, and an unbeatable location, this home is a must-see! (id:50886)
Open House
This property has open houses!
12:00 pm
Ends at:2:00 pm
12:00 pm
Ends at:2:00 pm
Property Details
| MLS® Number | E11958096 |
| Property Type | Single Family |
| Community Name | Bowmanville |
| Amenities Near By | Park, Public Transit, Schools |
| Community Features | School Bus, Community Centre |
| Features | Flat Site |
| Parking Space Total | 4 |
| Structure | Porch |
Building
| Bathroom Total | 4 |
| Bedrooms Above Ground | 4 |
| Bedrooms Total | 4 |
| Amenities | Fireplace(s) |
| Appliances | Dishwasher, Dryer, Refrigerator, Stove, Washer, Window Coverings |
| Basement Type | Full |
| Construction Style Attachment | Detached |
| Cooling Type | Central Air Conditioning |
| Exterior Finish | Vinyl Siding, Brick |
| Fireplace Present | Yes |
| Flooring Type | Hardwood, Ceramic |
| Half Bath Total | 1 |
| Heating Fuel | Natural Gas |
| Heating Type | Forced Air |
| Stories Total | 2 |
| Type | House |
| Utility Water | Municipal Water |
Parking
| Attached Garage |
Land
| Acreage | No |
| Fence Type | Fenced Yard |
| Land Amenities | Park, Public Transit, Schools |
| Sewer | Sanitary Sewer |
| Size Depth | 110 Ft ,4 In |
| Size Frontage | 39 Ft |
| Size Irregular | 39.04 X 110.36 Ft |
| Size Total Text | 39.04 X 110.36 Ft|under 1/2 Acre |
| Zoning Description | (h)r2-54 |
Rooms
| Level | Type | Length | Width | Dimensions |
|---|---|---|---|---|
| Second Level | Primary Bedroom | 5.42 m | 3.45 m | 5.42 m x 3.45 m |
| Main Level | Dining Room | 3.42 m | 5.21 m | 3.42 m x 5.21 m |
| Other | Kitchen | 4.79 m | 2.9 m | 4.79 m x 2.9 m |
| Other | Eating Area | 4.8 m | 2.3 m | 4.8 m x 2.3 m |
| Other | Living Room | 3.85 m | 4.73 m | 3.85 m x 4.73 m |
| Other | Laundry Room | 1.77 m | 2.43 m | 1.77 m x 2.43 m |
| Other | Bedroom 2 | 4.08 m | 3.68 m | 4.08 m x 3.68 m |
| Other | Bedroom 3 | 3.94 m | 3.17 m | 3.94 m x 3.17 m |
| Other | Bedroom 4 | 3.23 m | 3.3 m | 3.23 m x 3.3 m |
Utilities
| Sewer | Installed |
Contact Us
Contact us for more information
Brad D'ornellas
Broker
braddornellas.com/
facebook.com/BradDornellasRealEstate
linkedin.com/in/braddornellas
268 Queen Street
Port Perry, Ontario L9L 1B9
(905) 985-9898
(905) 985-2574
www.royallepagefrank.com/







