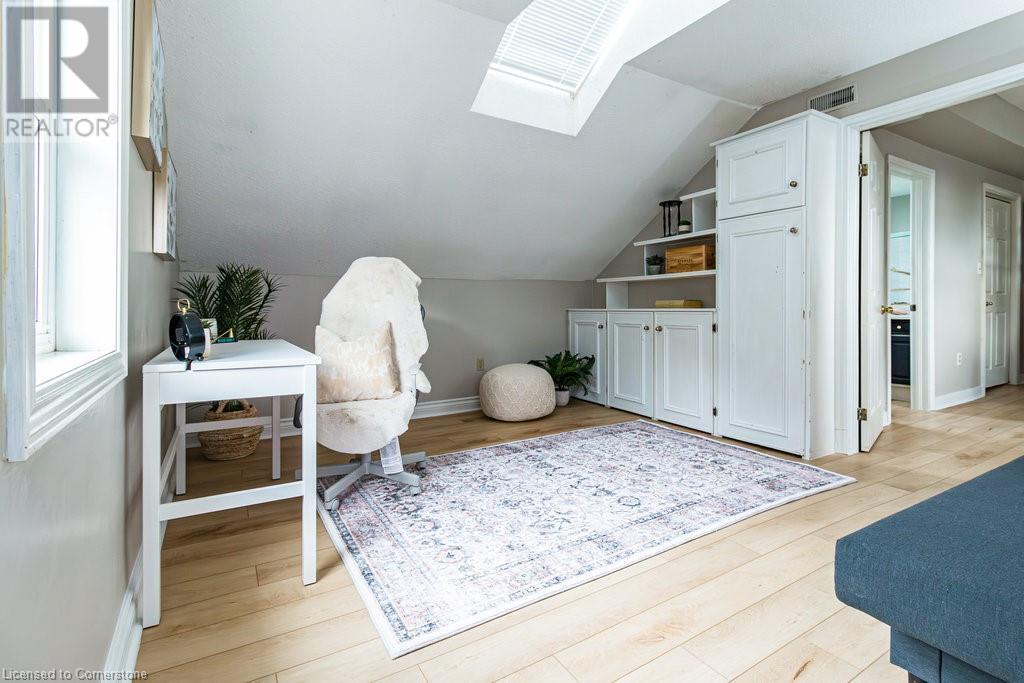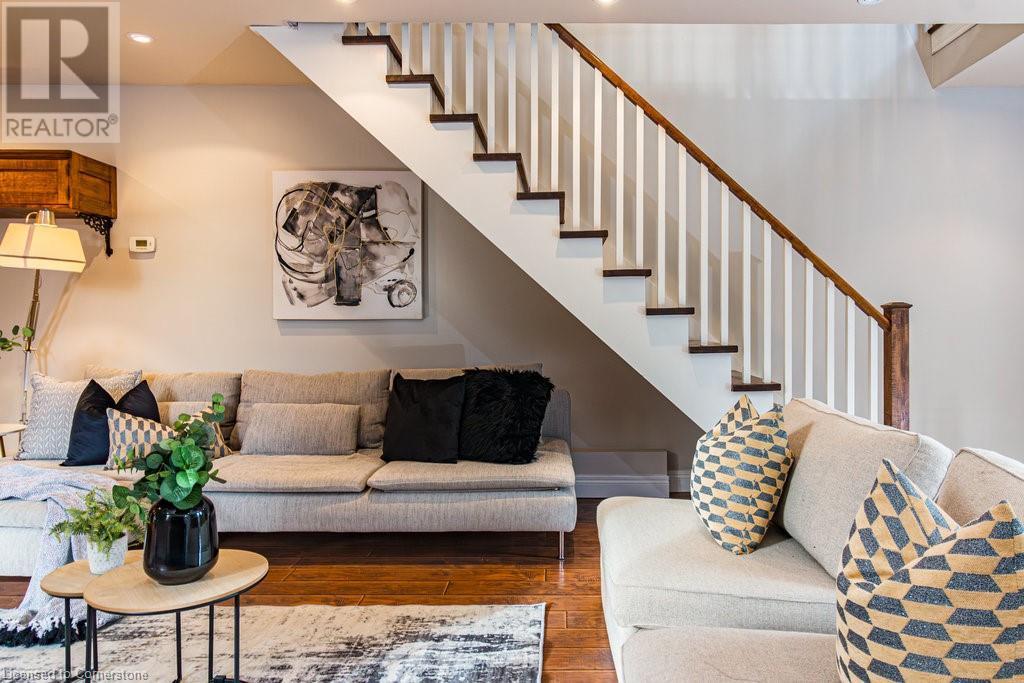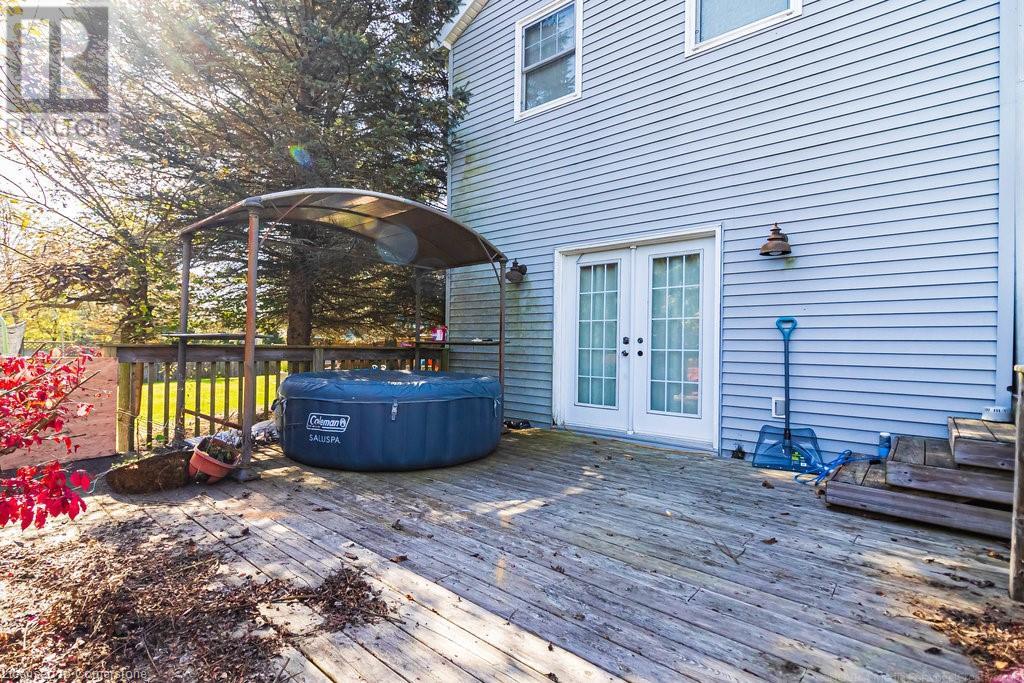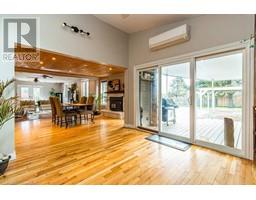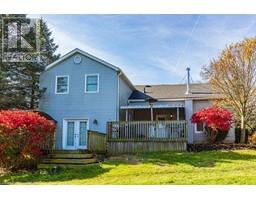1000 8th Concession Road W Flamborough, Ontario N0B 2J0
$1,174,999
This beautiful 4-bedroom home in Flamborough is a serene retreat with all the amenities for luxury living. Nestled just minutes away from Carlisle, the property offers the perfect blend of tranquility and convenience. The expansive lot, framed by mature trees and landscaped gardens, is designed for relaxation and entertainment, featuring a resort-like pool, extensive decks, and multiple entertainment spaces. The property’s added bonus is a separate living space with its own private entrance, kitchen, bathroom and laundry, perfect for accommodating extended family or guests. A long, private driveway leads to a charming outbuilding, ideal for storage or a workshop, adding practicality to this stunning home. Its ideal location provides easy access to major highways, being just 10 minutes from the 401 and 15 minutes from the 403, making it convenient for commuters. Seller willing to convert back to single family (id:50886)
Property Details
| MLS® Number | 40669585 |
| Property Type | Single Family |
| CommunityFeatures | Quiet Area |
| EquipmentType | Propane Tank, Water Heater |
| Features | Crushed Stone Driveway, Country Residential |
| ParkingSpaceTotal | 6 |
| RentalEquipmentType | Propane Tank, Water Heater |
| Structure | Shed |
Building
| BathroomTotal | 3 |
| BedroomsAboveGround | 4 |
| BedroomsTotal | 4 |
| Appliances | Dishwasher, Dryer, Refrigerator, Stove, Washer, Window Coverings |
| ArchitecturalStyle | 2 Level |
| BasementDevelopment | Unfinished |
| BasementType | Partial (unfinished) |
| ConstructionStyleAttachment | Detached |
| CoolingType | Central Air Conditioning, Wall Unit |
| ExteriorFinish | Aluminum Siding, Vinyl Siding |
| FoundationType | Poured Concrete |
| HeatingFuel | Propane |
| HeatingType | Forced Air |
| StoriesTotal | 2 |
| SizeInterior | 2946 Sqft |
| Type | House |
| UtilityWater | Drilled Well, Well |
Land
| AccessType | Road Access |
| Acreage | No |
| Sewer | Septic System |
| SizeDepth | 319 Ft |
| SizeFrontage | 150 Ft |
| SizeTotalText | 1/2 - 1.99 Acres |
| ZoningDescription | A1 |
Rooms
| Level | Type | Length | Width | Dimensions |
|---|---|---|---|---|
| Second Level | Full Bathroom | 6'10'' x 6'0'' | ||
| Second Level | Bedroom | 21'8'' x 17'0'' | ||
| Second Level | Bedroom | 13'7'' x 11'4'' | ||
| Second Level | Primary Bedroom | 13'7'' x 10'4'' | ||
| Basement | Utility Room | 9'3'' x 8'7'' | ||
| Basement | Laundry Room | 22'2'' x 15'10'' | ||
| Main Level | 4pc Bathroom | 6'4'' x 5'8'' | ||
| Main Level | 3pc Bathroom | 5'4'' x 5'0'' | ||
| Main Level | Bedroom | 12'6'' x 10'8'' | ||
| Main Level | Kitchen | 19'5'' x 13'1'' | ||
| Main Level | Dining Room | 17'4'' x 12'6'' | ||
| Main Level | Living Room | 25'6'' x 17'0'' | ||
| Main Level | Office | 9'6'' x 8'4'' | ||
| Main Level | Kitchen | 17'1'' x 12'8'' | ||
| Main Level | Foyer | 13'4'' x 11'1'' |
https://www.realtor.ca/real-estate/27592040/1000-8th-concession-road-w-flamborough
Interested?
Contact us for more information
Stephanie Alexander-Jones
Salesperson
3060 Mainway Suite 200a
Burlington, Ontario L7M 1A3
Jamie Fisher
Salesperson
Suite#200-3060 Mainway
Burlington, Ontario L7M 1A3



















