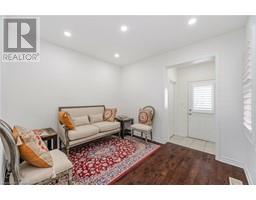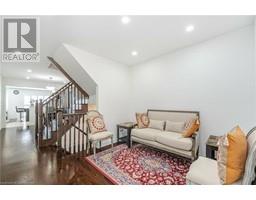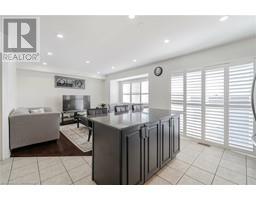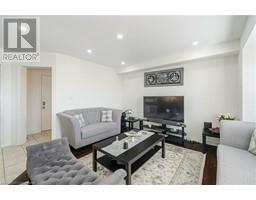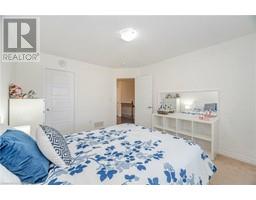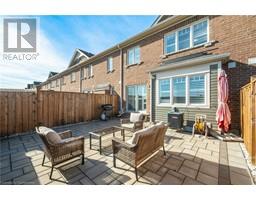1000 Asleton Boulevard Unit# 36 Milton, Ontario L9T 7K3
$989,999Maintenance,
$90 Monthly
Maintenance,
$90 MonthlyWelcome to one of the largest townhouses on the street! This impressive 1,926 sq ft home offers spacious living above grade, featuring separate living and dining areas along with a generously sized family room illuminated by pot lights. The huge kitchen is a chef's delight, complete with stone countertops, while elegant hardwood stairs lead to the second floor. Here, youll find four bedrooms, including a primary bedroom with a 4-piece ensuite, and the convenience of second-floor laundry. The unspoiled basement awaits your architectural vision, providing a blank canvas to make your own. The zero-maintenance backyard, beautifully finished with flagstone, offers a perfect space to relax and entertain. (id:50886)
Property Details
| MLS® Number | 40669534 |
| Property Type | Single Family |
| AmenitiesNearBy | Park, Schools |
| Features | Automatic Garage Door Opener |
| ParkingSpaceTotal | 2 |
Building
| BathroomTotal | 3 |
| BedroomsAboveGround | 4 |
| BedroomsTotal | 4 |
| Appliances | Dishwasher, Dryer, Refrigerator, Stove, Washer, Window Coverings, Garage Door Opener |
| ArchitecturalStyle | 2 Level |
| BasementDevelopment | Unfinished |
| BasementType | Full (unfinished) |
| ConstructedDate | 2018 |
| ConstructionStyleAttachment | Attached |
| CoolingType | Central Air Conditioning |
| ExteriorFinish | Brick |
| HalfBathTotal | 1 |
| HeatingFuel | Natural Gas |
| StoriesTotal | 2 |
| SizeInterior | 1926 Sqft |
| Type | Row / Townhouse |
| UtilityWater | Municipal Water |
Parking
| Attached Garage |
Land
| Acreage | No |
| LandAmenities | Park, Schools |
| Sewer | Municipal Sewage System |
| SizeDepth | 80 Ft |
| SizeFrontage | 23 Ft |
| SizeTotalText | Under 1/2 Acre |
| ZoningDescription | A |
Rooms
| Level | Type | Length | Width | Dimensions |
|---|---|---|---|---|
| Second Level | 4pc Bathroom | Measurements not available | ||
| Second Level | 4pc Bathroom | Measurements not available | ||
| Second Level | Laundry Room | 5'6'' x 3'4'' | ||
| Second Level | Bedroom | 13'9'' x 9'6'' | ||
| Second Level | Bedroom | 13'2'' x 11'3'' | ||
| Second Level | Bedroom | 14'5'' x 10'1'' | ||
| Second Level | Primary Bedroom | 15'0'' x 12'2'' | ||
| Main Level | 2pc Bathroom | Measurements not available | ||
| Main Level | Kitchen | 14'2'' x 10'0'' | ||
| Main Level | Family Room | 14'2'' x 12'3'' | ||
| Main Level | Dining Room | 11'1'' x 10'0'' | ||
| Main Level | Living Room | 11'1'' x 9'1'' |
https://www.realtor.ca/real-estate/27586009/1000-asleton-boulevard-unit-36-milton
Interested?
Contact us for more information
Azfar Imam
Broker
30 Topflight Drive Unit 11
Mississauga, Ontario L5S 0A8
Ahsan Imam
Salesperson
10 Cottrelle Blvd Suite 304
Brampton, Ontario L6S 0E2












































