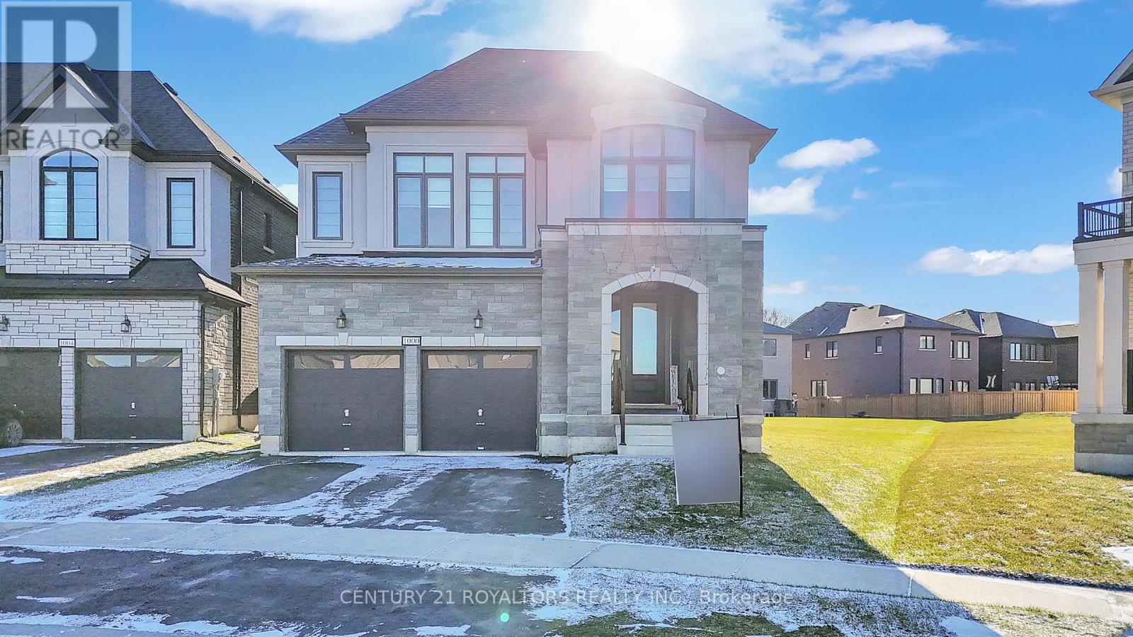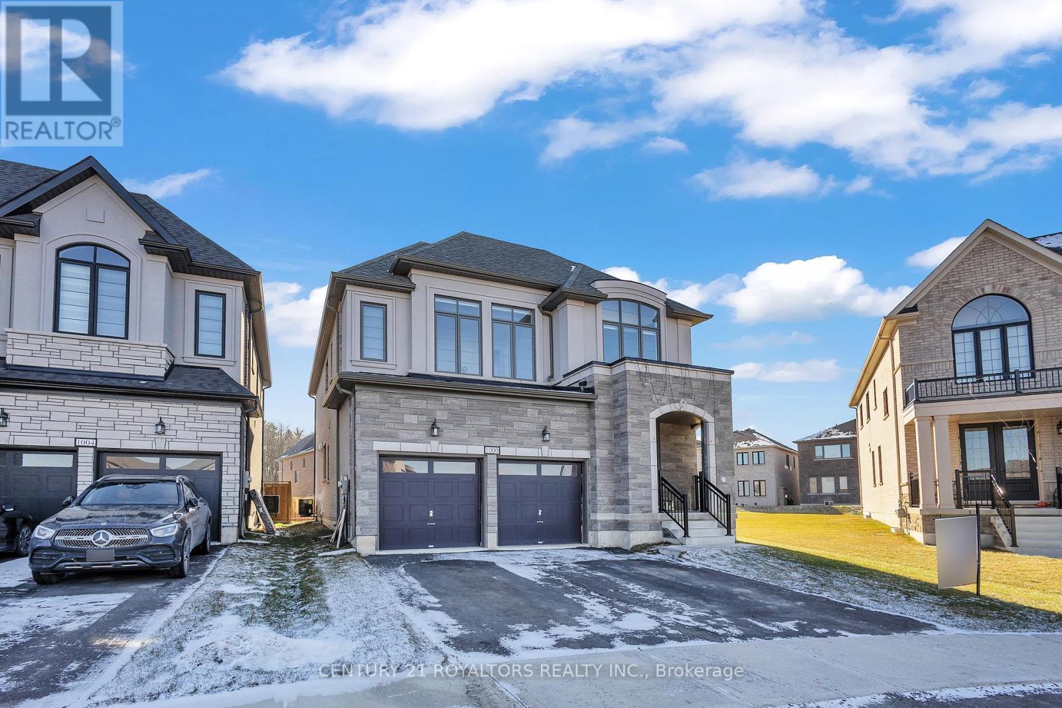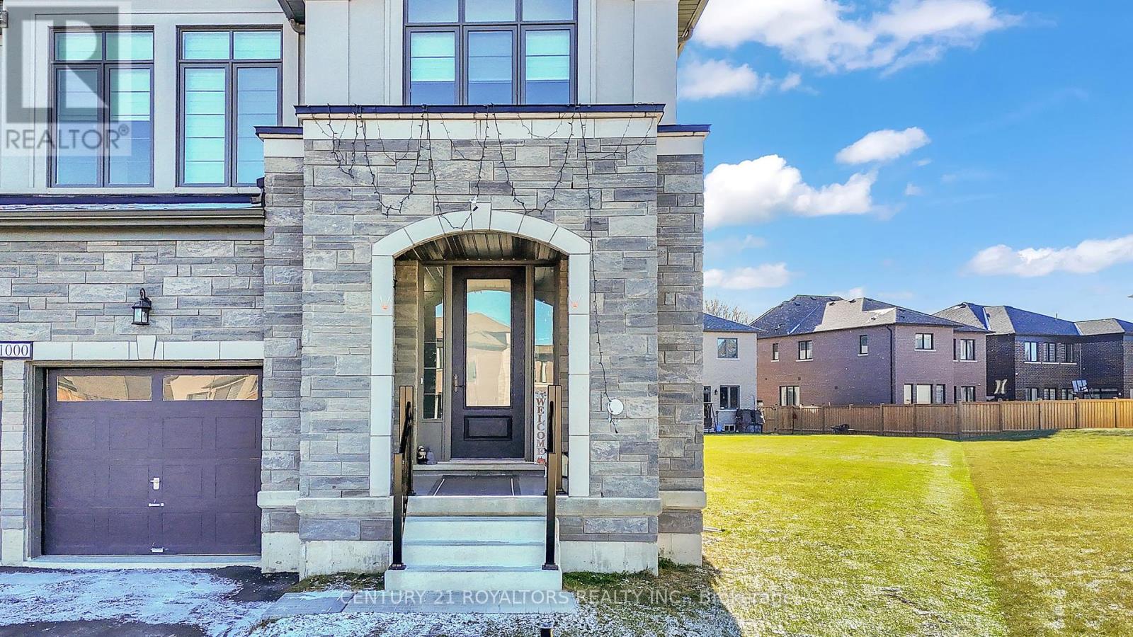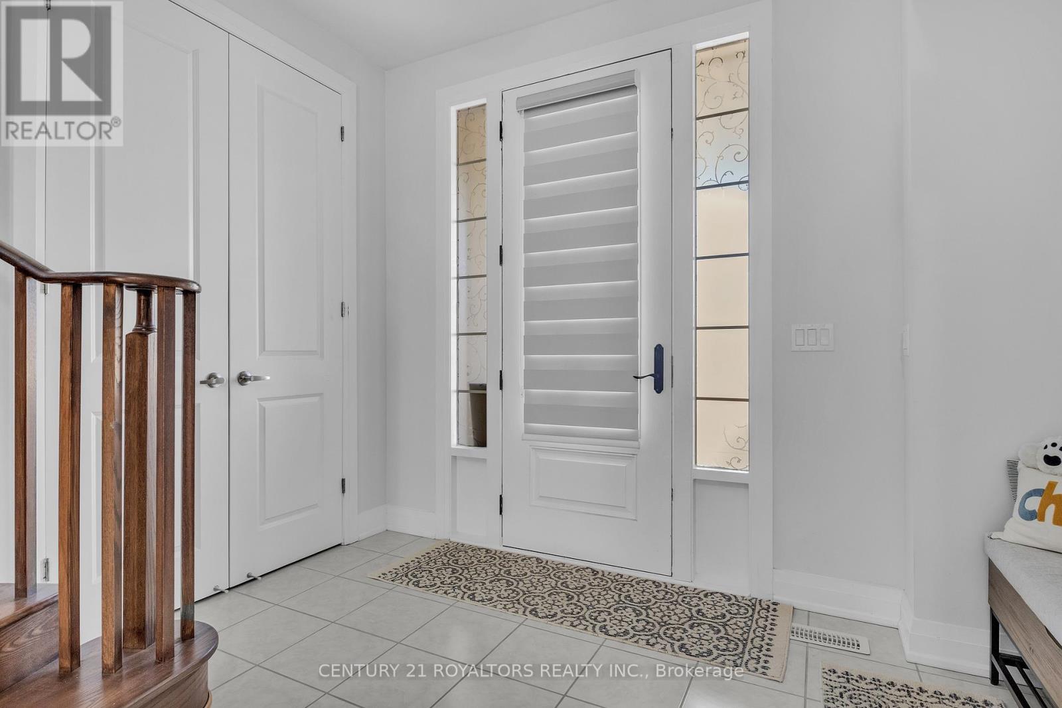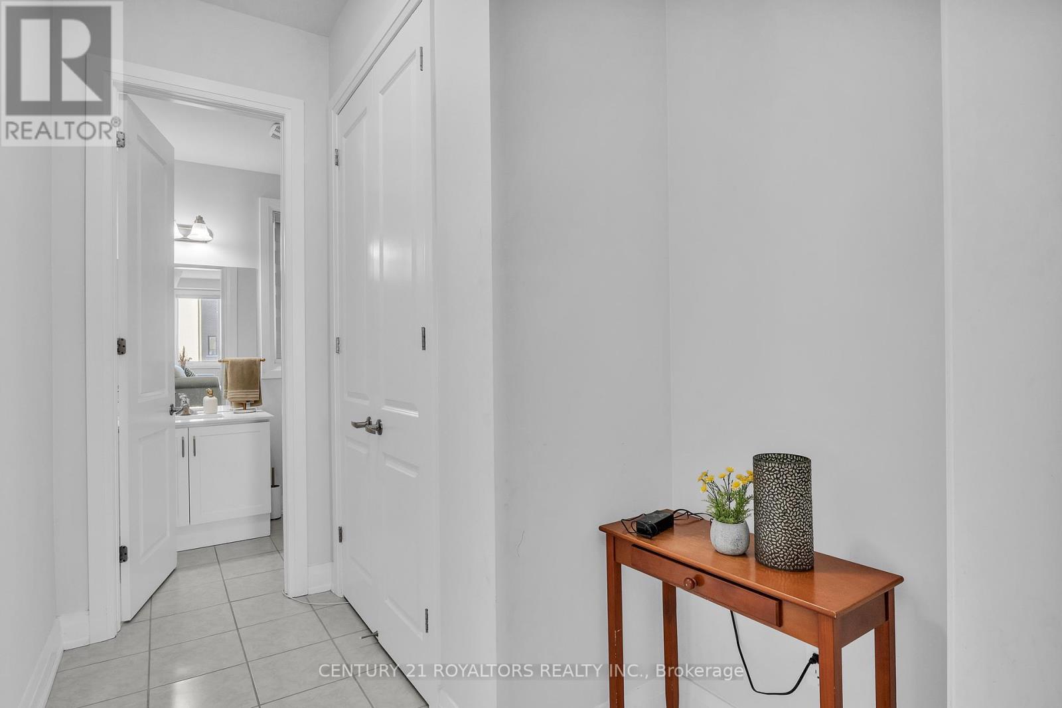1000 Centennial Court Woodstock, Ontario N4T 0N8
$899,900
Stunning Modern Home On A Premium Corner Lot In Desirable Havelock, Woodstock. Welcome To This Beautifully Upgraded, Contemporary Residence Offering Approximately 3,170 Sq. Ft. Of Elegant Living Space In One Of Woodstocks Most Sought-After Neighborhoods. Situated On A Spacious Corner Lot, This Home Features 4 Generously Sized BedroomsEach With Its Own Private Ensuite BathroomEnsuring Optimal Comfort And Privacy For The Entire Family. Step Inside To Discover Rich Hardwood Flooring, Upgraded Tile Work, And Striking Oak Stairs That Lead Through An Open-Concept Main Floor Designed For Both Daily Living And Stylish Entertaining. The Family Room Centers Around A Cozy Gas Fireplace, While The Gourmet Kitchen Is A Chefs DreamComplete With Quartz Countertops, Stainless Steel Appliances, And A Dedicated Dining Area Perfect For Hosting. The Main Level Also Features A Formal Living Room And Dining Room, Each With Its Own Gas Fireplace, Adding Warmth And Sophistication Throughout. Upstairs, A Versatile Bonus Loft Offers The Ideal Space For A Home Office, TV Lounge, Or Reading Nook. Enjoy 9-Foot Ceilings And 8-Foot Doors On Both Levels, Bathing The Interior In Natural Light And Amplifying The Homes Spacious Feel. The Expansive Backyard Provides Ample Space For Outdoor Activities, While A Convenient Second-Floor Laundry Room Enhances Everyday Functionality. Located Just Steps From Transit, Shopping Plazas, Conservation Areas, A Community Center, Future Schools, Parks, And Places Of Worship, This Home Combines Luxury Living With Unmatched Convenience. Dont Miss Your Chance To Own This Exceptional Property That Blends Modern Design, Comfort, And An Unbeatable Location. (id:50886)
Open House
This property has open houses!
3:00 pm
Ends at:5:00 pm
Property Details
| MLS® Number | X12270988 |
| Property Type | Single Family |
| Amenities Near By | Hospital, Park, Place Of Worship, Public Transit |
| Community Features | School Bus |
| Equipment Type | Water Heater |
| Features | Irregular Lot Size, Conservation/green Belt |
| Parking Space Total | 4 |
| Rental Equipment Type | Water Heater |
Building
| Bathroom Total | 5 |
| Bedrooms Above Ground | 4 |
| Bedrooms Total | 4 |
| Age | 0 To 5 Years |
| Amenities | Fireplace(s) |
| Appliances | Water Softener, Dishwasher, Dryer, Garage Door Opener, Stove, Washer, Refrigerator |
| Basement Development | Unfinished |
| Basement Type | N/a (unfinished) |
| Construction Style Attachment | Detached |
| Cooling Type | Central Air Conditioning, Air Exchanger |
| Exterior Finish | Brick, Stone |
| Fireplace Present | Yes |
| Fireplace Total | 1 |
| Flooring Type | Tile, Hardwood |
| Foundation Type | Block |
| Half Bath Total | 1 |
| Heating Fuel | Natural Gas |
| Heating Type | Forced Air |
| Stories Total | 2 |
| Size Interior | 3,000 - 3,500 Ft2 |
| Type | House |
| Utility Water | Municipal Water |
Parking
| Detached Garage | |
| Garage |
Land
| Acreage | No |
| Land Amenities | Hospital, Park, Place Of Worship, Public Transit |
| Sewer | Sanitary Sewer |
| Size Depth | 160 Ft ,4 In |
| Size Frontage | 36 Ft ,3 In |
| Size Irregular | 36.3 X 160.4 Ft ; 160.35 Ft X 107.12 Ft X 112.07 Ft X 36.3 |
| Size Total Text | 36.3 X 160.4 Ft ; 160.35 Ft X 107.12 Ft X 112.07 Ft X 36.3|under 1/2 Acre |
| Zoning Description | R1-23 |
Rooms
| Level | Type | Length | Width | Dimensions |
|---|---|---|---|---|
| Second Level | Media | 4.02 m | 2.13 m | 4.02 m x 2.13 m |
| Second Level | Primary Bedroom | 5.38 m | 4.29 m | 5.38 m x 4.29 m |
| Second Level | Bedroom 2 | 4.93 m | 3.53 m | 4.93 m x 3.53 m |
| Second Level | Bedroom 3 | 4.01 m | 3.81 m | 4.01 m x 3.81 m |
| Second Level | Bedroom 4 | 4.04 m | 3.53 m | 4.04 m x 3.53 m |
| Second Level | Library | Measurements not available | ||
| Main Level | Kitchen | 6.02 m | 3.15 m | 6.02 m x 3.15 m |
| Main Level | Eating Area | 6.02 m | 3.3 m | 6.02 m x 3.3 m |
| Main Level | Family Room | 4.32 m | 5.54 m | 4.32 m x 5.54 m |
| Main Level | Living Room | 3.96 m | 4.44 m | 3.96 m x 4.44 m |
| Main Level | Study | 4.45 m | 2.74 m | 4.45 m x 2.74 m |
Utilities
| Cable | Installed |
| Electricity | Installed |
| Sewer | Installed |
https://www.realtor.ca/real-estate/28576335/1000-centennial-court-woodstock
Contact Us
Contact us for more information
Kulvinder Athwal
Broker
(416) 930-9017
www.facebook.com/groups/1705381079677841/?ref=share
www.facebook.com/groups/1705381079677841/?ref=share
170 Wilkinson Rd #18
Brampton, Ontario L6T 4Z5
(905) 750-0001
(905) 230-7505
www.royaltorsrealty.c21.ca/

