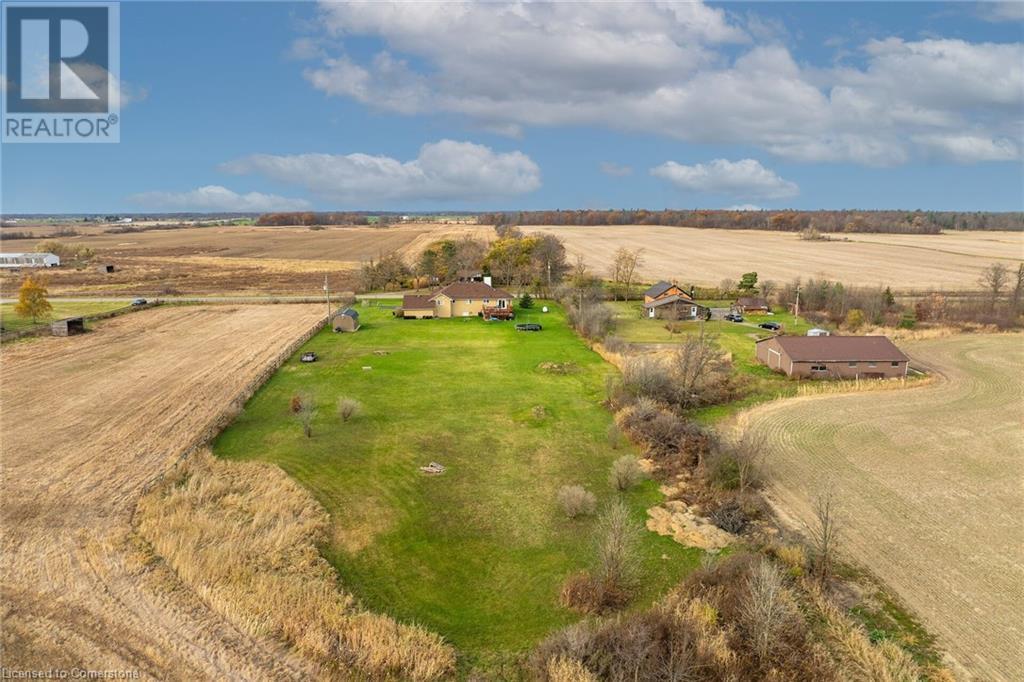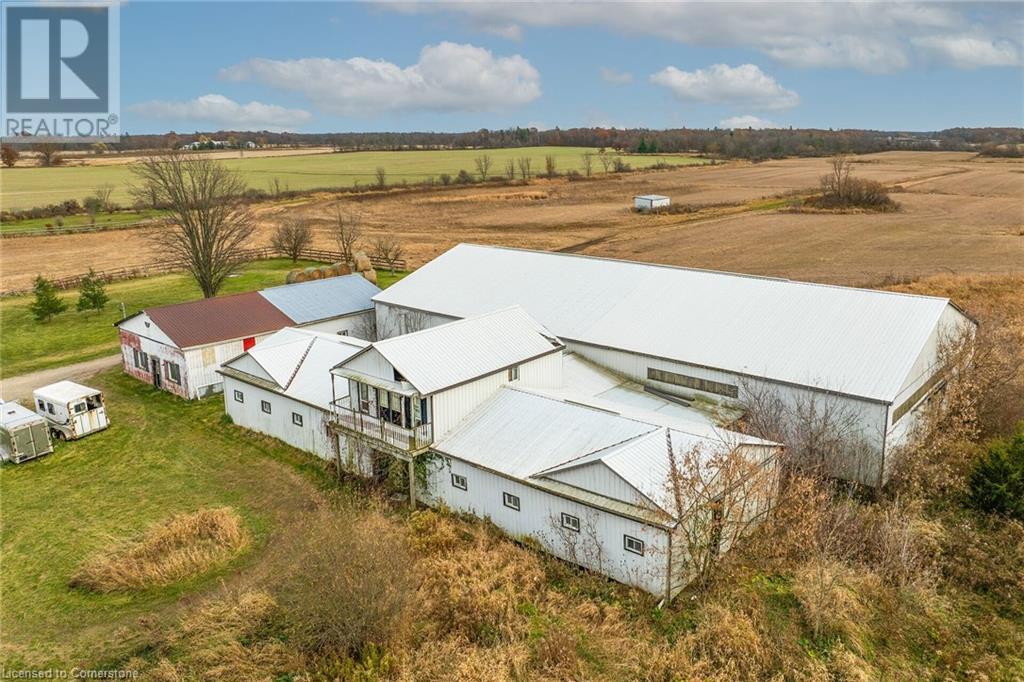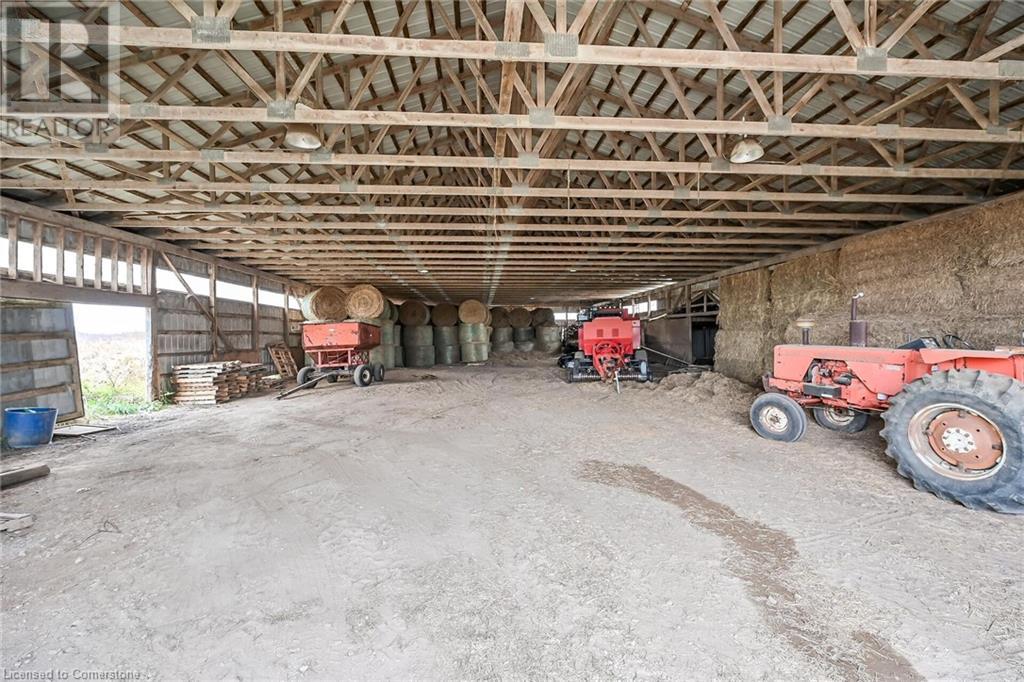1000 Concession 2 Rd Road Canfield, Ontario N0A 1R0
$799,900
Definitely not a misprint! Check out this superbly priced 48.97 acre multi-purpose farm offering desired south of Binbrook location fronting on quiet, paved secondary road -20-25 min commute to Hamilton, Stoney Creek & QEW - 15 min drive northeast of Cayuga. Positioned handsomely on this large parcel is 1976 built brick bungalow introducing 1328sf of main level living area & 1328sf basement level - horse enthusiasts will appreciate the 60ft x 120ft metal clad building, designed for in-door arena incs entry to 30ft x 60ft 2 stry metal clad front barn, separate 32ft x 56ft metal clad horse barn w/multiple box stalls, metal clad run-in shed & older wood paddocks. Functional home ftrs kitchen w/pantry, dining room sporting patio door WO to 13'x17'rear deck, living room, storage room, primary bedroom incs 2pc en-suite, 2 additional bedrooms & 4pc bath. 3 bedrooms highlight lower level incs common area room, cold room & utility/laundry room. Dwelling is serviced w/oil furnace, 100 amp hydro, water cistern, septic system & supplementary drilled well. Approx. 35-40 acres of workable land will kindle interest of expanding area Cash-croppers. Property requires TLC in many areas; however, for that energetic family or person(s) willing to apply elbow grease & some monies to this magical venue - the transformation, of this once grand equine facility, back to it’s former beauty - will be astounding! Tenant farmer to have access to 35-40 acres of workable land to harvest his winter wheat crop after completion - see Sch C- no land rental agreements in place thereafter! Sold “AS IS-WHERE IS”! Offers to be registered not later than 2.00pm on Nov. 15/24 - presented at 4.00pm on Nov. 15/24 -no pre-emptive offers as p/signed OREA Form 244. Agents & their clients are entering premises at their own risk; furthermore, Agents & their clients are NOT TO USE the compromised staircase accessing loft in front barn. Tenant would prefer 24 hour notice for showings. An Authentic Seneca Surprise! (id:50886)
Property Details
| MLS® Number | 40673464 |
| Property Type | Single Family |
| CommunityFeatures | Quiet Area |
| Features | Crushed Stone Driveway, Country Residential |
| ParkingSpaceTotal | 6 |
| Structure | Barn |
Building
| BathroomTotal | 2 |
| BedroomsAboveGround | 3 |
| BedroomsBelowGround | 2 |
| BedroomsTotal | 5 |
| Appliances | Dishwasher, Dryer, Refrigerator, Stove, Washer, Window Coverings |
| ArchitecturalStyle | Bungalow |
| BasementDevelopment | Partially Finished |
| BasementType | Full (partially Finished) |
| ConstructedDate | 1976 |
| ConstructionStyleAttachment | Detached |
| CoolingType | None |
| ExteriorFinish | Brick, Vinyl Siding |
| FoundationType | Poured Concrete |
| HalfBathTotal | 1 |
| HeatingFuel | Oil |
| HeatingType | Forced Air |
| StoriesTotal | 1 |
| SizeInterior | 1328 Sqft |
| Type | House |
| UtilityWater | Cistern |
Land
| AccessType | Road Access |
| Acreage | Yes |
| Sewer | Septic System |
| SizeIrregular | 48.97 |
| SizeTotal | 48.97 Ac|25 - 50 Acres |
| SizeTotalText | 48.97 Ac|25 - 50 Acres |
| ZoningDescription | A,w |
Rooms
| Level | Type | Length | Width | Dimensions |
|---|---|---|---|---|
| Basement | Utility Room | 15'1'' x 11'1'' | ||
| Basement | Storage | 11'3'' x 22'5'' | ||
| Basement | Bedroom | 11'3'' x 22'5'' | ||
| Basement | Bedroom | 14'2'' x 18'6'' | ||
| Basement | Laundry Room | 11'6'' x 19'4'' | ||
| Basement | Cold Room | 5'2'' x 22'6'' | ||
| Basement | Other | 11'4'' x 14'4'' | ||
| Main Level | Storage | 8'3'' x 9'0'' | ||
| Main Level | 2pc Bathroom | 4'8'' x 4'3'' | ||
| Main Level | Primary Bedroom | 12'5'' x 11'1'' | ||
| Main Level | Bedroom | 11'7'' x 11'0'' | ||
| Main Level | Bedroom | 11'7'' x 9'2'' | ||
| Main Level | 4pc Bathroom | 6'8'' x 7'9'' | ||
| Main Level | Living Room | 17'3'' x 11'6'' | ||
| Main Level | Dining Room | 11'1'' x 11'4'' | ||
| Main Level | Kitchen | 11'7'' x 11'4'' | ||
| Main Level | Foyer | 11'0'' x 5'2'' |
https://www.realtor.ca/real-estate/27622545/1000-concession-2-rd-road-canfield
Interested?
Contact us for more information
Peter R. Hogeterp
Salesperson
325 Winterberry Dr Unit 4b
Stoney Creek, Ontario L8J 0B6





































































































