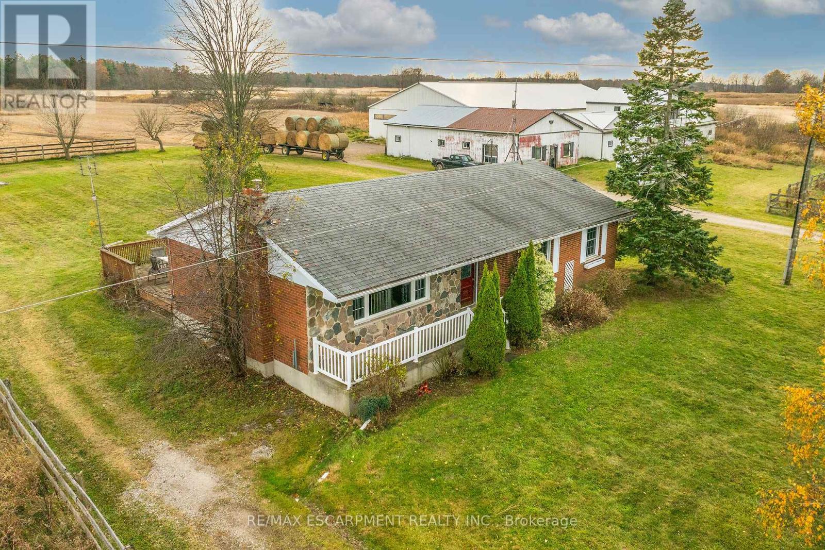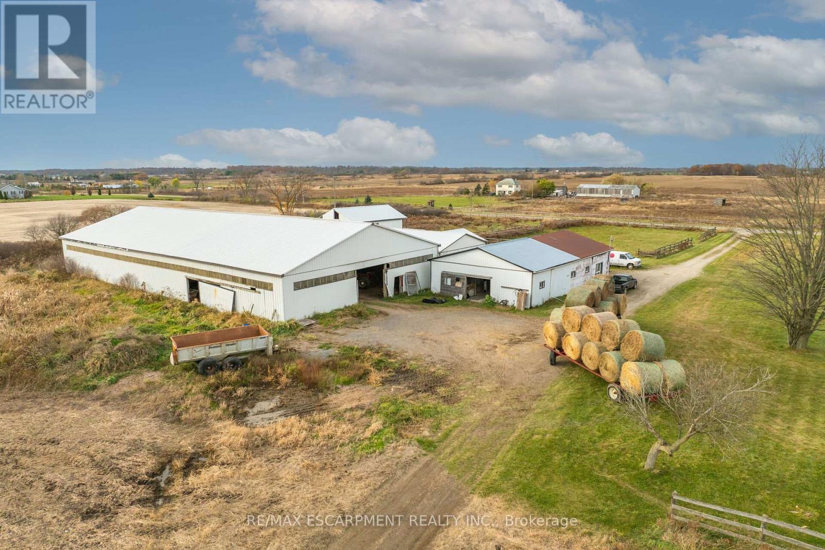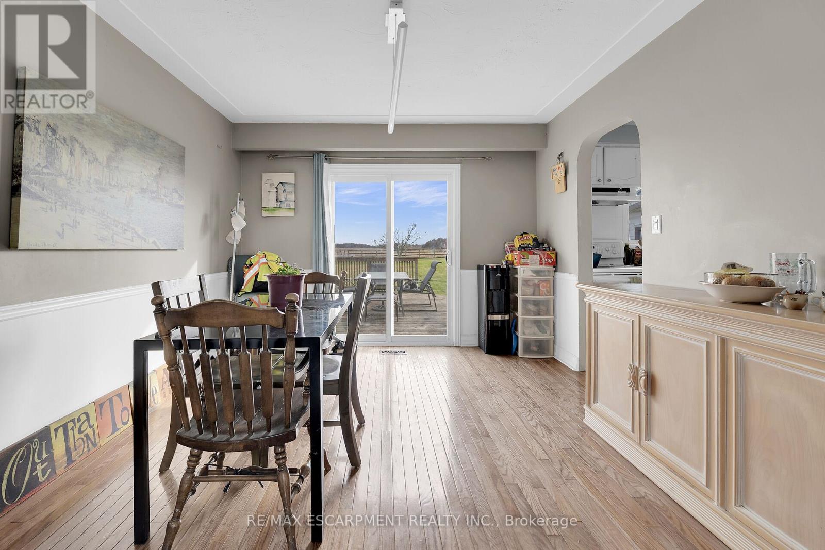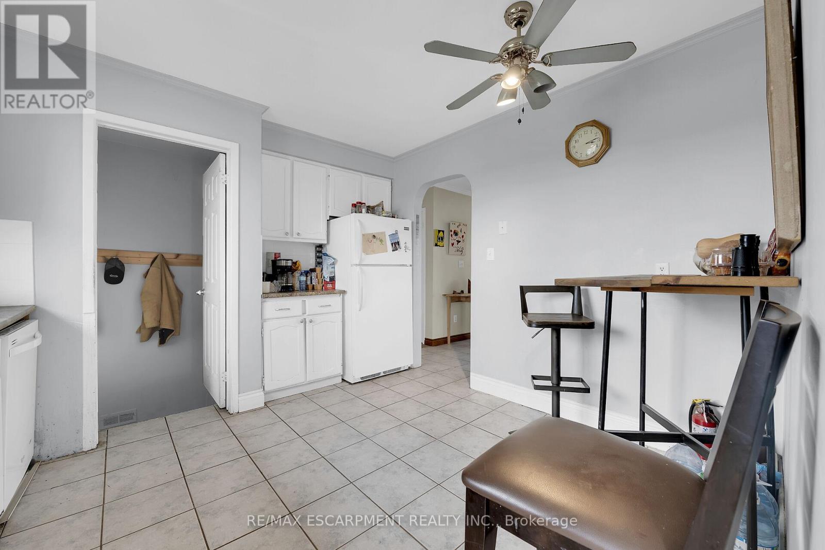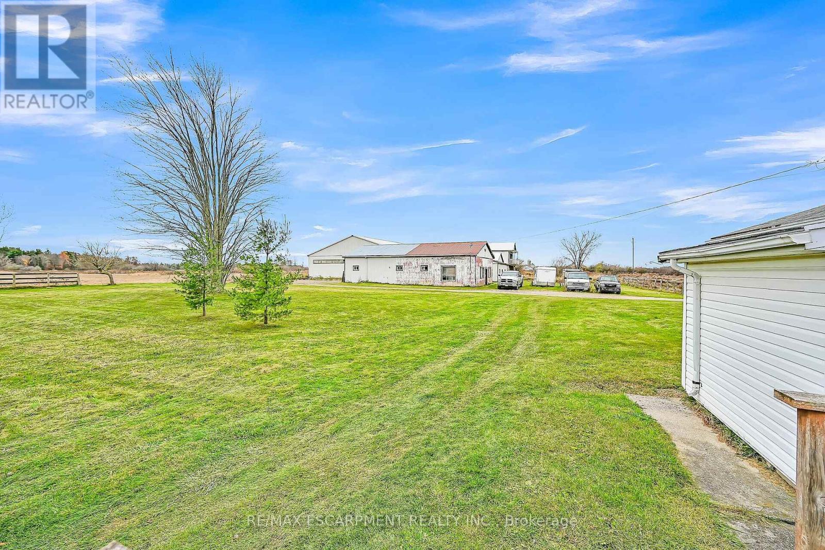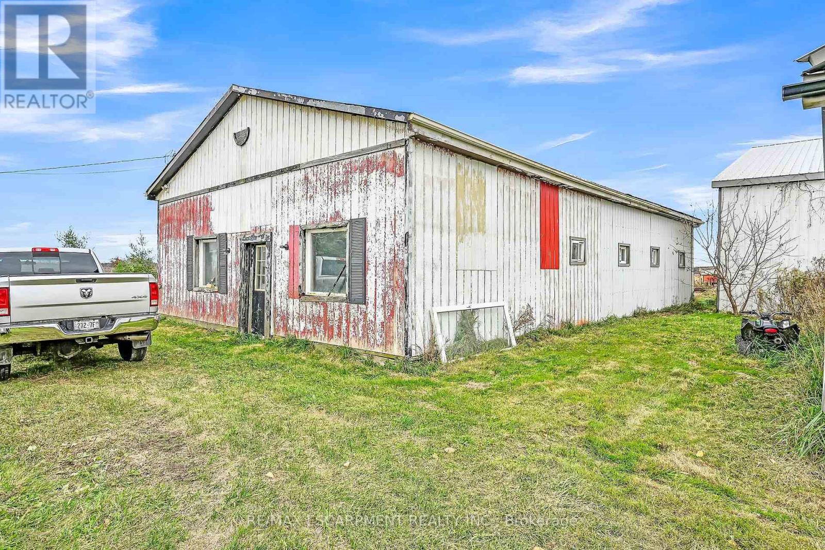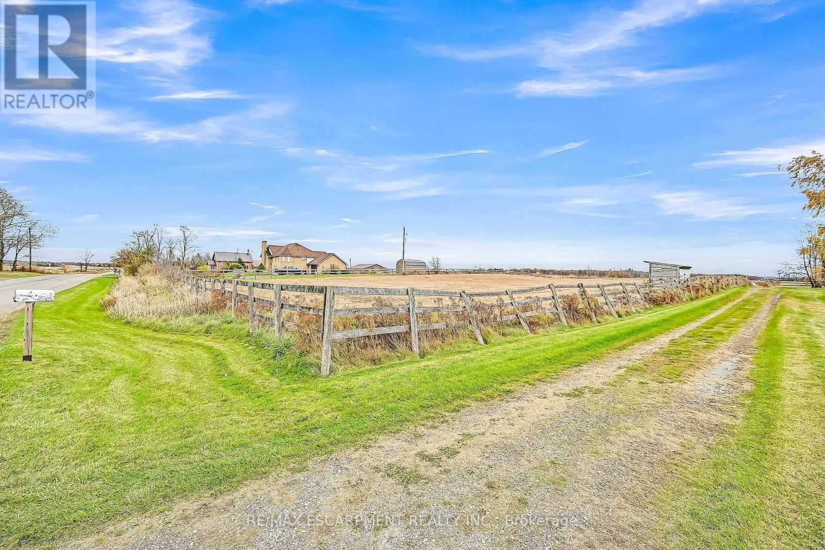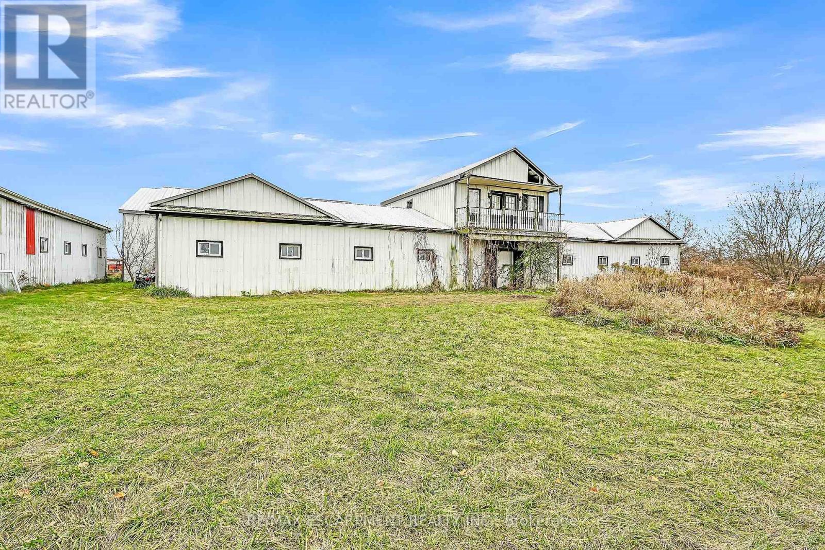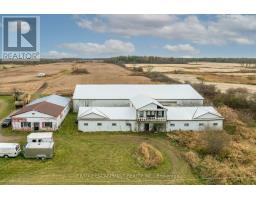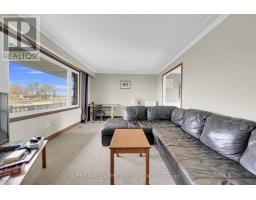1000 Concession 2 Road Haldimand, Ontario N0A 1R0
$799,900
Superbly priced 48.97ac multi-purpose farm fronting on road - 20/25 min/Hamilton & QEW - S of Binbrook. Incs brick bungalow w/1328sf living area & 1328sf basement. Former equine facility incs 60x120 building (in-door arena), 30x60 2 stry front barn, 32x56 horse barn, run-in shed & paddocks. Dwelling ftrs kitchen, dining room w/deck WO, living room, storage room, 3 bedrooms, 2pc en-suite & 4pc bath. Lower level offers 3 bedrooms, common area, cold room & utility/laundry room. Serviced w/oil furnace, 100 amp hydro, cistern, septic & well. Aprox. 35-40ac of workable land planted in winter wheat- Tenant farmer to harvest after completion. Updating/TLC required - sold ""AS IS"". (id:50886)
Property Details
| MLS® Number | X10417676 |
| Property Type | Single Family |
| Community Name | Haldimand |
| ParkingSpaceTotal | 6 |
Building
| BathroomTotal | 2 |
| BedroomsAboveGround | 3 |
| BedroomsBelowGround | 3 |
| BedroomsTotal | 6 |
| Appliances | Water Heater |
| ArchitecturalStyle | Bungalow |
| BasementDevelopment | Partially Finished |
| BasementType | Full (partially Finished) |
| ConstructionStyleAttachment | Detached |
| ExteriorFinish | Brick, Vinyl Siding |
| FoundationType | Poured Concrete |
| HalfBathTotal | 1 |
| HeatingFuel | Oil |
| HeatingType | Forced Air |
| StoriesTotal | 1 |
| Type | House |
Land
| Acreage | Yes |
| Sewer | Septic System |
| SizeFrontage | 48.97 M |
| SizeIrregular | 48.97 Acre |
| SizeTotalText | 48.97 Acre|25 - 50 Acres |
Rooms
| Level | Type | Length | Width | Dimensions |
|---|---|---|---|---|
| Basement | Bedroom | 3.43 m | 6.83 m | 3.43 m x 6.83 m |
| Basement | Cold Room | 1.57 m | 6.86 m | 1.57 m x 6.86 m |
| Basement | Bedroom | 3.45 m | 4.37 m | 3.45 m x 4.37 m |
| Basement | Bedroom | 4.32 m | 5.64 m | 4.32 m x 5.64 m |
| Main Level | Kitchen | 3.53 m | 3.45 m | 3.53 m x 3.45 m |
| Main Level | Dining Room | 3.38 m | 3.45 m | 3.38 m x 3.45 m |
| Main Level | Living Room | 5.26 m | 3.51 m | 5.26 m x 3.51 m |
| Main Level | Bathroom | 2.03 m | 2.36 m | 2.03 m x 2.36 m |
| Main Level | Bedroom | 3.53 m | 2.79 m | 3.53 m x 2.79 m |
| Main Level | Bedroom | 3.53 m | 2.79 m | 3.53 m x 2.79 m |
| Main Level | Primary Bedroom | 3.78 m | 3.38 m | 3.78 m x 3.38 m |
| Main Level | Bathroom | 1.42 m | 1.3 m | 1.42 m x 1.3 m |
https://www.realtor.ca/real-estate/27638523/1000-concession-2-road-haldimand-haldimand
Interested?
Contact us for more information
Peter Ralph Hogeterp
Salesperson
325 Winterberry Drive #4b
Hamilton, Ontario L8J 0B6







