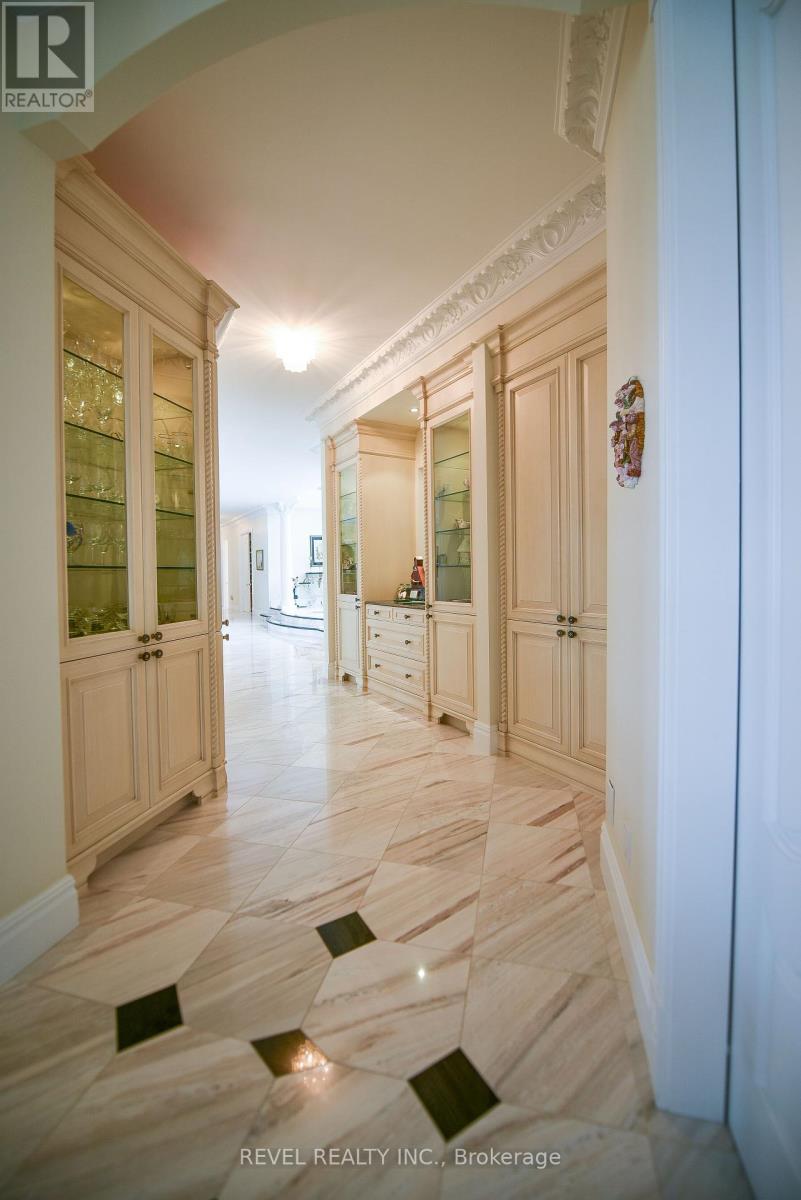1000 Dalton Road Timmins, Ontario P4N 7C2
$2,100,000
Nestled on 15 acres of serene landscape, constructed in 2001, this stunning 6,146 square foot custom-built home offers the perfect blend of luxury and functionality. The charming exterior features durable clay shingles and an elegantly circular drive interlocked driveway, leading to all three of the 2 car carports, attached, and detached two-car garage's. Ideal for your vehicles and additional storage. Step inside to discover a dream kitchen that serves as the heart of the home, designed with style and practicality in mind with built in appliances. Rest, relax, and/or entertain in one of the 4 sitting rooms with wet bars throughout the home, or enjoy one of two game rooms to entertain. This home features year-round comfort with efficient in-floor heating powered by a boiler. The Primary 34 foot by 19.5 feet bedroom with walk out to the courtyard features a 5pc ensuite and a large walk in closet. With an additional 5 spacious bedrooms, 5 more luxurious bathrooms, and a dedicated main floor office space, this residence is perfect for families seeking ample room to grow and thrive. Step outside to your private backyard courtyard, complete with a cozy BBQ area, perfect for summer cookouts and outdoor relaxation and enjoy and small walk through your property towards your dug pond. With the attached 2 car 27 foot by 27 foot heated garage, and the detached 29 foot by 29 foot garage, this home has it all. Experience the tranquility and space that 1000 Dalton Road has to offer. Schedule your private showing today! **EXTRAS** Actual Sq.Ft 6146, MPAC Code 301, Heat/Hydro: Owner/Tenant (id:50886)
Property Details
| MLS® Number | T9507199 |
| Property Type | Single Family |
| Community Name | TS - Dalton |
| Features | Wooded Area, Irregular Lot Size, Ravine, Partially Cleared, Lighting |
| Parking Space Total | 20 |
| Structure | Patio(s) |
Building
| Bathroom Total | 6 |
| Bedrooms Above Ground | 3 |
| Bedrooms Below Ground | 3 |
| Bedrooms Total | 6 |
| Age | 16 To 30 Years |
| Amenities | Canopy, Fireplace(s) |
| Appliances | Garage Door Opener Remote(s), Oven - Built-in, Central Vacuum, Range, Intercom, Water Heater, Water Purifier, Water Softener, Dishwasher, Dryer, Stove, Washer, Window Coverings, Refrigerator |
| Basement Development | Finished |
| Basement Type | Full (finished) |
| Construction Style Attachment | Detached |
| Cooling Type | Central Air Conditioning, Air Exchanger, Ventilation System |
| Exterior Finish | Stucco |
| Fire Protection | Alarm System, Smoke Detectors |
| Fireplace Present | Yes |
| Fireplace Total | 4 |
| Fireplace Type | Free Standing Metal |
| Foundation Type | Poured Concrete |
| Half Bath Total | 2 |
| Heating Fuel | Natural Gas |
| Heating Type | Other |
| Stories Total | 2 |
| Size Interior | 5,000 - 100,000 Ft2 |
| Type | House |
| Utility Water | Drilled Well |
Land
| Access Type | Public Road |
| Acreage | Yes |
| Landscape Features | Landscaped |
| Sewer | Septic System |
| Size Frontage | 1006 Ft ,6 In |
| Size Irregular | 1006.5 Ft |
| Size Total Text | 1006.5 Ft|10 - 24.99 Acres |
| Surface Water | Pond Or Stream |
| Zoning Description | Rd-ru, Rd-ru-f |
Rooms
| Level | Type | Length | Width | Dimensions |
|---|---|---|---|---|
| Second Level | Family Room | 9.56 m | 8.63 m | 9.56 m x 8.63 m |
| Second Level | Bedroom 2 | 4.23 m | 4.92 m | 4.23 m x 4.92 m |
| Second Level | Bedroom 3 | 4.23 m | 4.72 m | 4.23 m x 4.72 m |
| Basement | Games Room | 10.64 m | 6.57 m | 10.64 m x 6.57 m |
| Basement | Bedroom 4 | 5.93 m | 6.03 m | 5.93 m x 6.03 m |
| Basement | Recreational, Games Room | 6.07 m | 5.38 m | 6.07 m x 5.38 m |
| Main Level | Kitchen | 5.44 m | 5.55 m | 5.44 m x 5.55 m |
| Main Level | Dining Room | 4.92 m | 3 m | 4.92 m x 3 m |
| Main Level | Family Room | 10.51 m | 6.05 m | 10.51 m x 6.05 m |
| Main Level | Primary Bedroom | 10.48 m | 6.01 m | 10.48 m x 6.01 m |
| Main Level | Living Room | 6.04 m | 5.75 m | 6.04 m x 5.75 m |
| Main Level | Family Room | 10.51 m | 6.04 m | 10.51 m x 6.04 m |
Utilities
| Cable | Installed |
| Wireless | Available |
| Natural Gas Available | Available |
| Telephone | Nearby |
https://www.realtor.ca/real-estate/27571702/1000-dalton-road-timmins-ts-dalton-ts-dalton
Contact Us
Contact us for more information
Marc Lacroix
Salesperson
www.facebook.com/mrmarclacroix?mibextid=LQQJ4d
www.instagram.com/mrmarclacroix?igsh=MTM1NTFlOHo1cHVhYw%3D%3D&utm_source=qr
255 Algonquin Blvd. W.
Timmins, Ontario P4N 2R8
(705) 288-3834
Cedric Bradette
Salesperson
255 Algonquin Blvd. W.
Timmins, Ontario P4N 2R8
(705) 288-3834



















































































