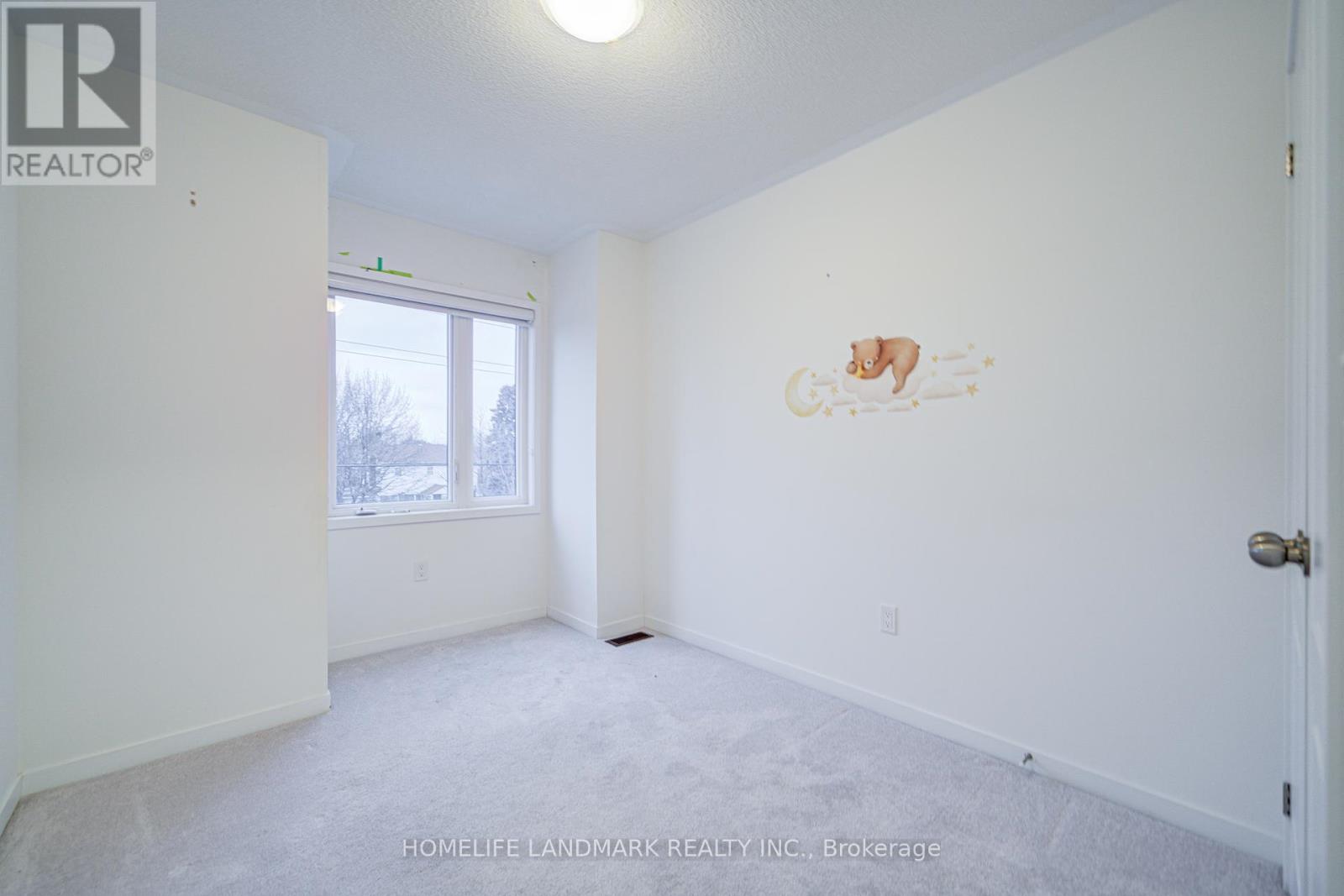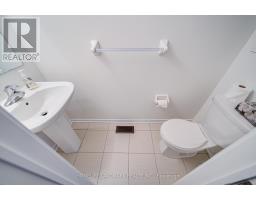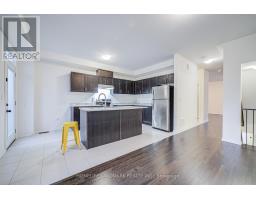1000 Kicking Horse Path Oshawa, Ontario L1J 0B4
$3,100 Monthly
Bright& Spacious open concept 3 bedrooms 4 washrooms townhome built by Del Park Homes, Hardwood floor through out second and main floor, Approximately 1900 Sqft, Large walkout porch, 9ft Ceiling through out in the 2nd Flr. Modern Kitchen With Extended Cabinets, Stainless steel appliances, S/S Appliances. Garage acccess dircte from inside, full basement avaible for extra storage space. Main floor family room could be optional to be the 4th bedroom. Minutes drive to 401 & 407, Step to transit, schools, parks, and all amenitie. Nearyby universities: Ontario Tech Univeristy, Durham College and Trent University. **** EXTRAS **** Existaing Fridge, Stove, Dishwasher, Washer, Dryer, window coverings , light fixtures. (id:50886)
Property Details
| MLS® Number | E11918879 |
| Property Type | Single Family |
| Community Name | McLaughlin |
| ParkingSpaceTotal | 2 |
Building
| BathroomTotal | 4 |
| BedroomsAboveGround | 3 |
| BedroomsTotal | 3 |
| Appliances | Garage Door Opener Remote(s) |
| BasementDevelopment | Unfinished |
| BasementType | Full (unfinished) |
| ConstructionStyleAttachment | Attached |
| CoolingType | Central Air Conditioning |
| ExteriorFinish | Brick |
| FlooringType | Hardwood, Ceramic, Carpeted |
| FoundationType | Poured Concrete |
| HalfBathTotal | 2 |
| HeatingFuel | Natural Gas |
| HeatingType | Forced Air |
| StoriesTotal | 3 |
| SizeInterior | 1499.9875 - 1999.983 Sqft |
| Type | Row / Townhouse |
| UtilityWater | Municipal Water |
Parking
| Attached Garage |
Land
| Acreage | No |
| Sewer | Sanitary Sewer |
Rooms
| Level | Type | Length | Width | Dimensions |
|---|---|---|---|---|
| Second Level | Living Room | 5.25 m | 4.94 m | 5.25 m x 4.94 m |
| Second Level | Dining Room | 5.25 m | 4.94 m | 5.25 m x 4.94 m |
| Second Level | Kitchen | 2.56 m | 3.35 m | 2.56 m x 3.35 m |
| Second Level | Eating Area | 3.38 m | 3.35 m | 3.38 m x 3.35 m |
| Third Level | Primary Bedroom | 3.35 m | 4.02 m | 3.35 m x 4.02 m |
| Third Level | Bedroom 2 | 2.56 m | 3.08 m | 2.56 m x 3.08 m |
| Third Level | Bedroom 3 | 2.93 m | 3.08 m | 2.93 m x 3.08 m |
| Main Level | Family Room | 3.35 m | 3.6 m | 3.35 m x 3.6 m |
| Main Level | Laundry Room | 3.66 m | 1.83 m | 3.66 m x 1.83 m |
https://www.realtor.ca/real-estate/27791941/1000-kicking-horse-path-oshawa-mclaughlin-mclaughlin
Interested?
Contact us for more information
Bella Li Hui Mao
Salesperson
7240 Woodbine Ave Unit 103
Markham, Ontario L3R 1A4





















































