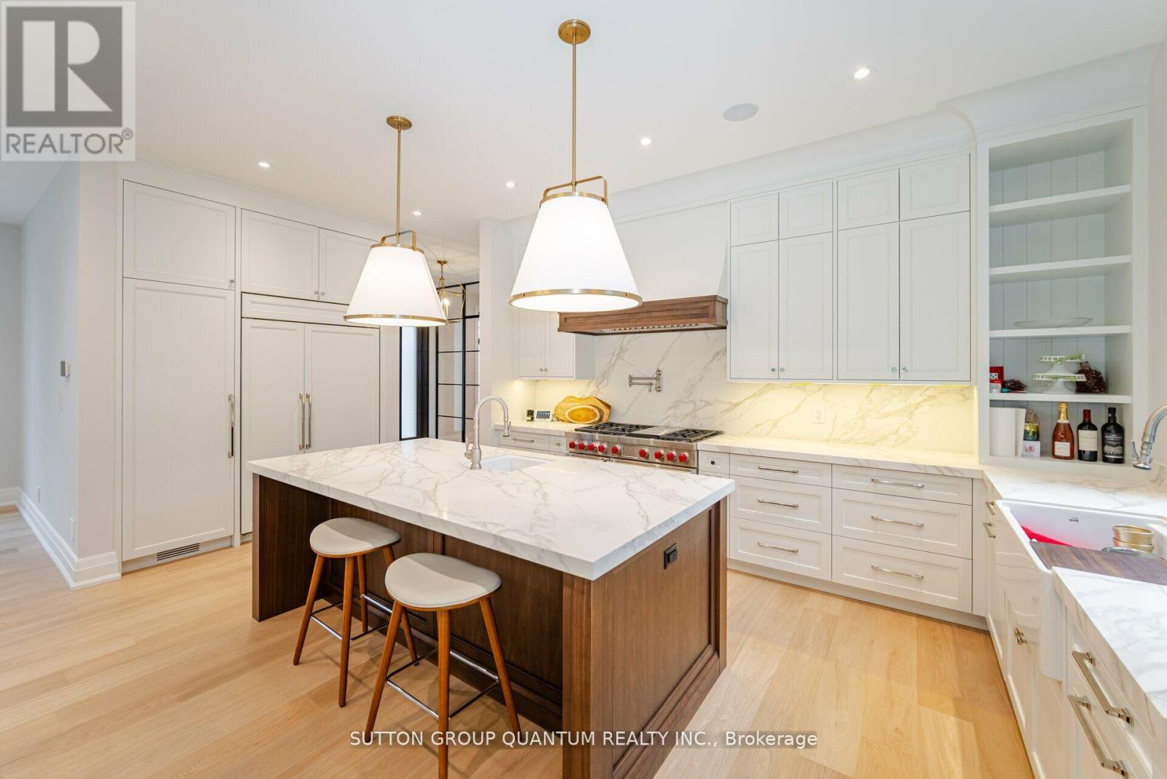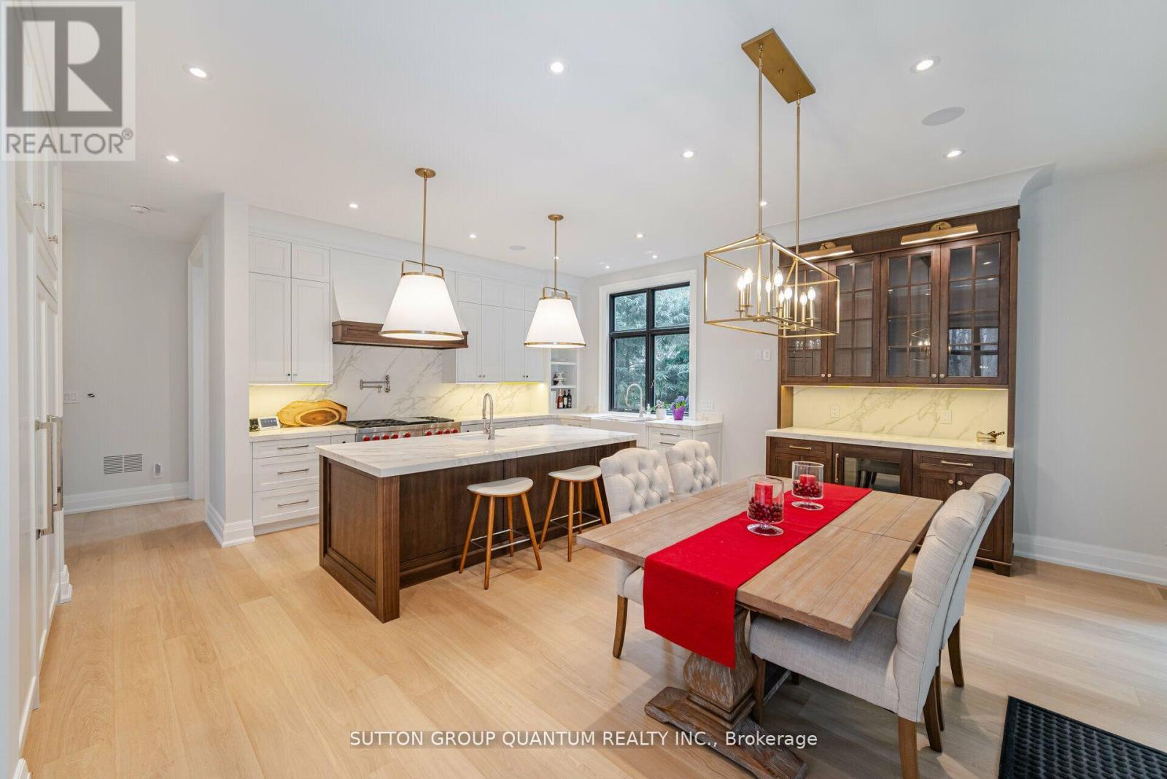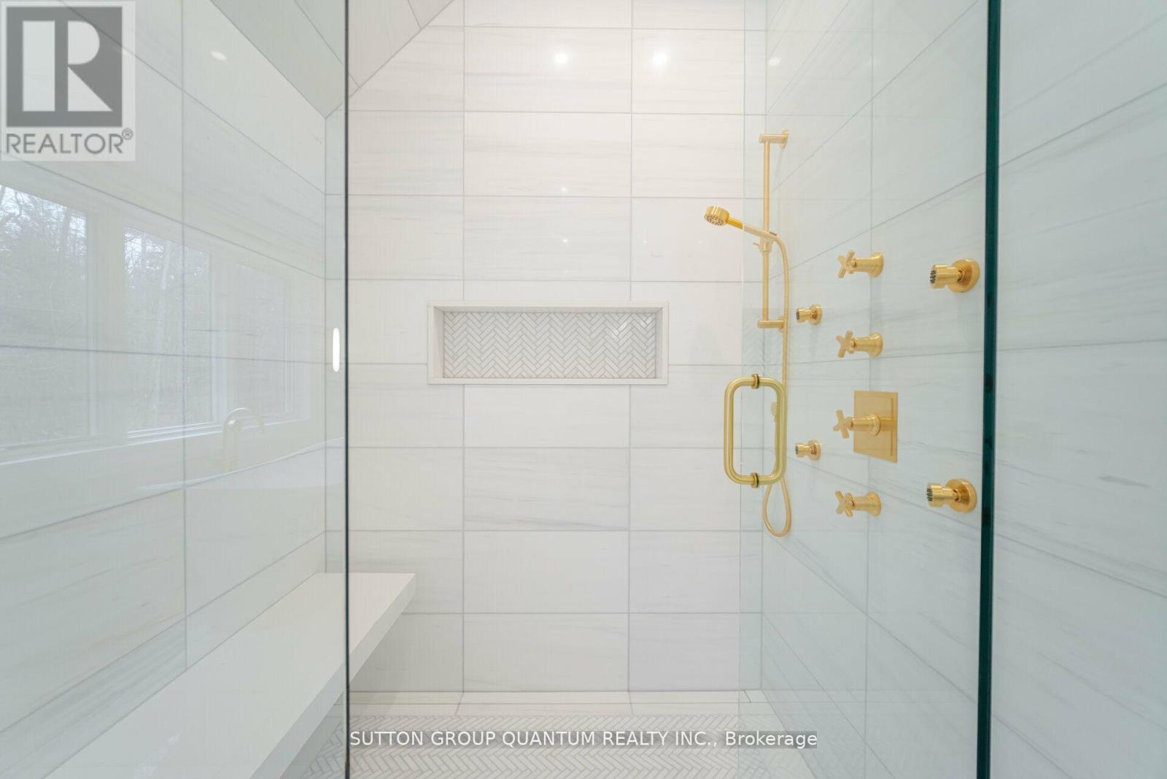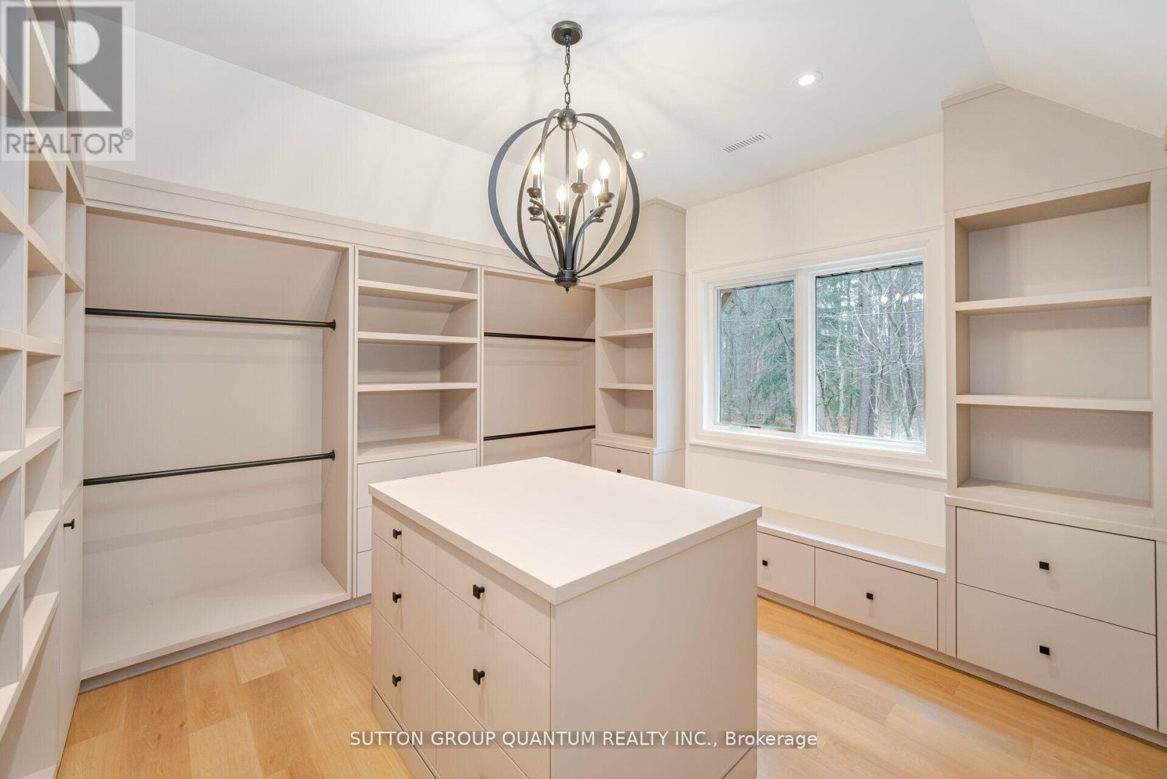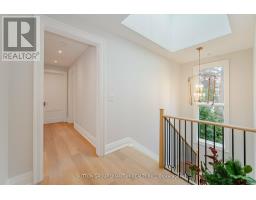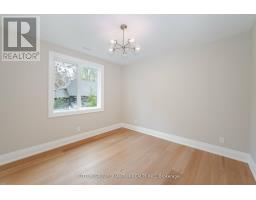1000 Roper Avenue Mississauga, Ontario L5H 1B7
4 Bedroom
4 Bathroom
Fireplace
Central Air Conditioning
Forced Air
$9,500 Monthly
Muskoka in the City.. Brand new Custom Built, beautiful Floor Plan ,Open Concept Living, Very Bright, Large Windows Overlooking Green belt from all sides. Situated in Private Lorne Park Estates, on the Banks of Lake Ontario. Finished in the finest materials, high ceilings, High Quality Built in Appliances. Stunning Mater Ensuite overlooking Greenbelt, Massive Walk in Closet, Gas Fireplace in Master, |Walk out to Private sun deck overlooking Forest. (id:50886)
Property Details
| MLS® Number | W12149998 |
| Property Type | Single Family |
| Community Name | Lorne Park |
| Parking Space Total | 4 |
Building
| Bathroom Total | 4 |
| Bedrooms Above Ground | 4 |
| Bedrooms Total | 4 |
| Basement Development | Finished |
| Basement Type | N/a (finished) |
| Construction Style Attachment | Detached |
| Cooling Type | Central Air Conditioning |
| Exterior Finish | Wood, Stone |
| Fireplace Present | Yes |
| Flooring Type | Hardwood, Tile |
| Foundation Type | Concrete |
| Half Bath Total | 1 |
| Heating Fuel | Natural Gas |
| Heating Type | Forced Air |
| Stories Total | 2 |
| Type | House |
| Utility Water | Municipal Water |
Parking
| Attached Garage | |
| Garage |
Land
| Acreage | No |
| Sewer | Septic System |
| Size Depth | 50 Ft |
| Size Frontage | 100 Ft ,1 In |
| Size Irregular | 100.15 X 50.08 Ft |
| Size Total Text | 100.15 X 50.08 Ft|under 1/2 Acre |
Rooms
| Level | Type | Length | Width | Dimensions |
|---|---|---|---|---|
| Second Level | Primary Bedroom | 6.55 m | 4.04 m | 6.55 m x 4.04 m |
| Second Level | Bedroom 2 | 4.86 m | 4.68 m | 4.86 m x 4.68 m |
| Second Level | Bedroom 3 | 3.84 m | 3.71 m | 3.84 m x 3.71 m |
| Basement | Exercise Room | 3.6 m | 3.09 m | 3.6 m x 3.09 m |
| Basement | Games Room | 5.63 m | 6.5 m | 5.63 m x 6.5 m |
| Basement | Bedroom 4 | 4.23 m | 3.74 m | 4.23 m x 3.74 m |
| Basement | Recreational, Games Room | 8.75 m | 5.78 m | 8.75 m x 5.78 m |
| Ground Level | Family Room | 6.38 m | 3.82 m | 6.38 m x 3.82 m |
| Ground Level | Kitchen | 5.59 m | 3.99 m | 5.59 m x 3.99 m |
| Ground Level | Eating Area | 5.59 m | 3.99 m | 5.59 m x 3.99 m |
| Ground Level | Den | 3.11 m | 3.04 m | 3.11 m x 3.04 m |
| Ground Level | Laundry Room | 3.9 m | 2.25 m | 3.9 m x 2.25 m |
https://www.realtor.ca/real-estate/28316473/1000-roper-avenue-mississauga-lorne-park-lorne-park
Contact Us
Contact us for more information
Kevin O'brien
Salesperson
www.thekevinobrienteam.com/
Sutton Group Quantum Realty Inc.
1673b Lakeshore Rd.w., Lower Levl
Mississauga, Ontario L5J 1J4
1673b Lakeshore Rd.w., Lower Levl
Mississauga, Ontario L5J 1J4
(905) 469-8888
(905) 822-5617






