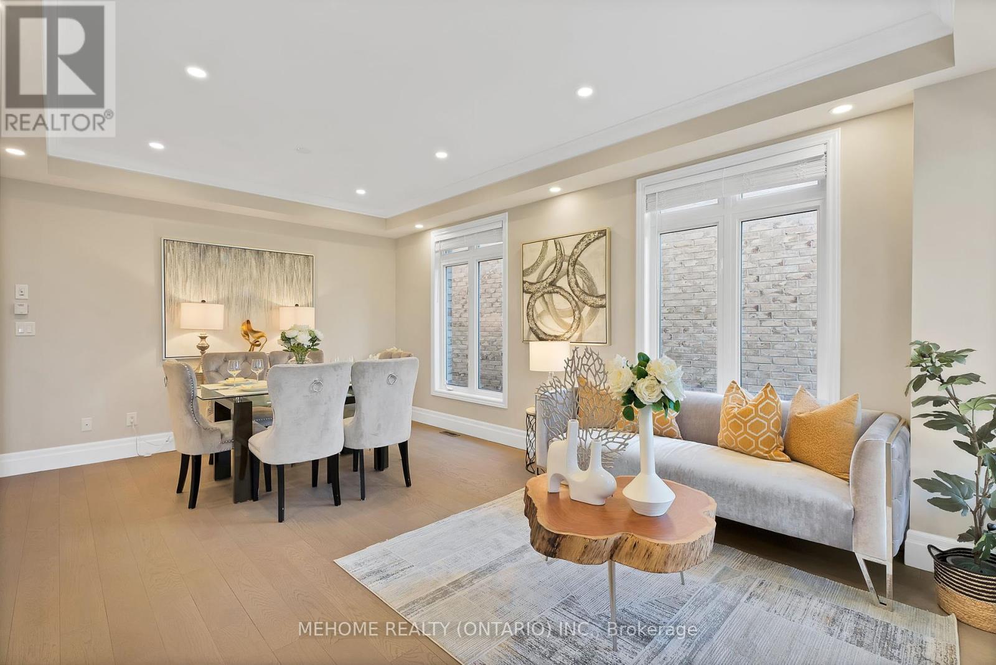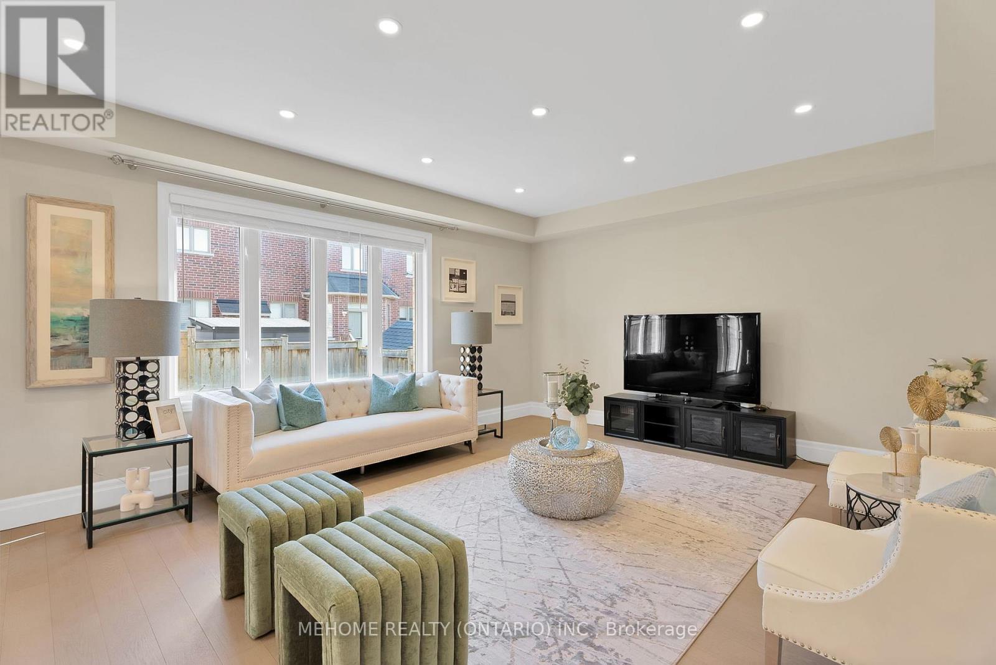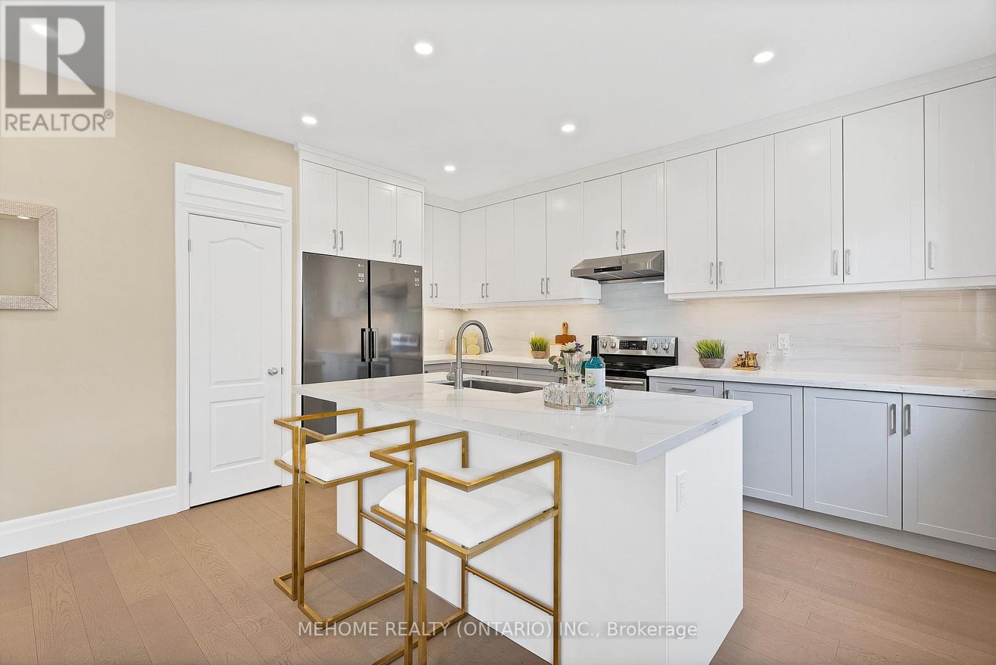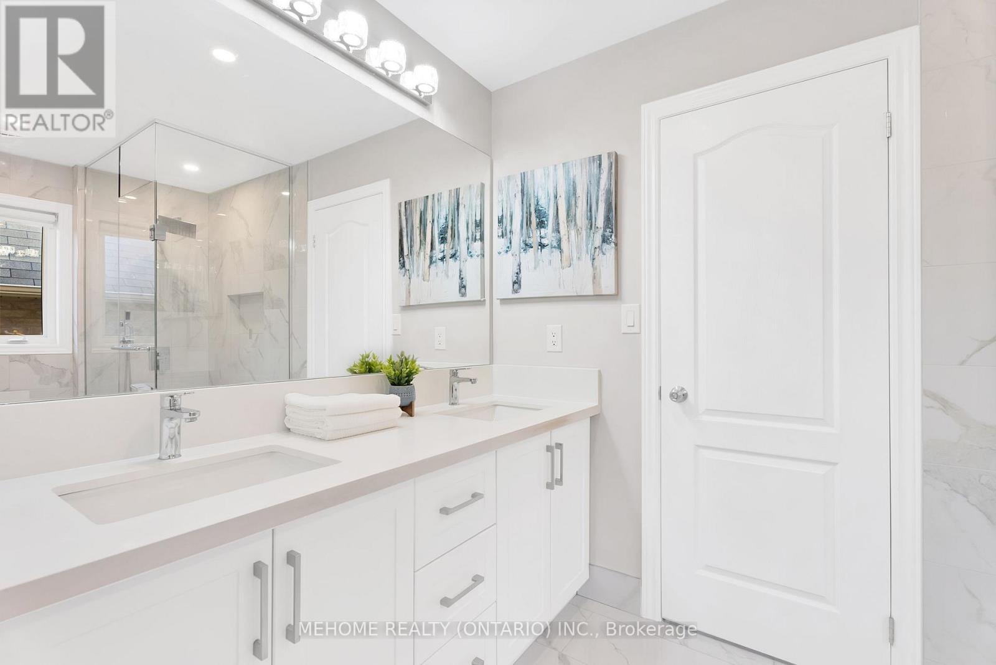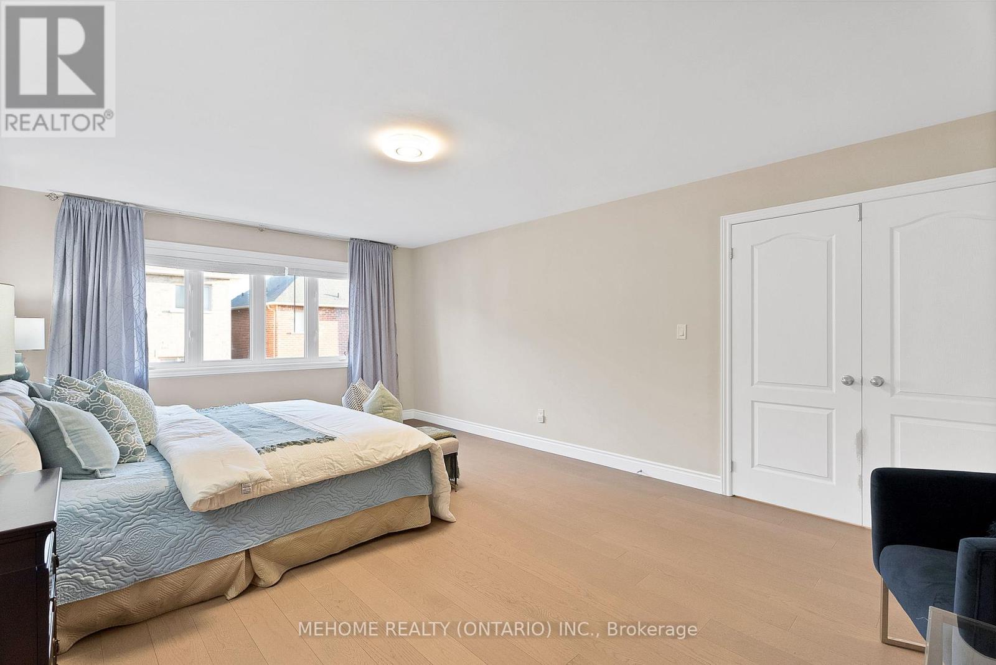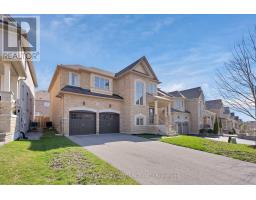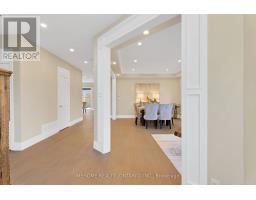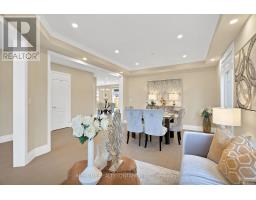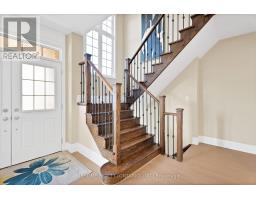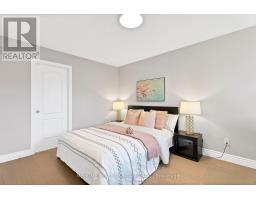1000 Sherman Brock Circle Newmarket, Ontario L3X 0B8
$1,688,000
Fully Renovated Home In The Prestigious Stonehaven-Wyndham Community. The 1st And 2nd Floors Have Been Transformed, With The 1st Floor Boasting A 9ft Ceiling And A Fully Open Concept. New Pot Lights And Fixtures Highlight The Widw Plank Engineered Hardwood Floors. The Kitchen Features A Pantry, Brand New Stainless Steel Appliances, Custom Deep Sink And New Countertops And Cabinets. A Large Deck Overlooks The Backyard, Perfect For Entertaining. All Bathrooms Have Been Tastefully Renovated With Cusom Vanity Heights, And The Bedrooms Are Extra Large. The Master Bedroom Includes A Beautiful Ensuite And A Large Walk-In Closet. Additional Features Include Smooth Ceilings Throughout And A Beautiful Wrap-Around Porch. Located Less Than 5 Minutes From The 404, The Home Is Conveniently Close To Restaurants, Grocery Stores, Schools, Transit, And Pharmacies. **** EXTRAS **** Mudroom and 2nd Floor Hallways Have Auto Sensor Lights For Ease and Accessibility. (id:50886)
Property Details
| MLS® Number | N11910603 |
| Property Type | Single Family |
| Community Name | Stonehaven-Wyndham |
| AmenitiesNearBy | Park, Public Transit, Schools |
| Features | Carpet Free |
| ParkingSpaceTotal | 6 |
| Structure | Porch |
Building
| BathroomTotal | 4 |
| BedroomsAboveGround | 4 |
| BedroomsTotal | 4 |
| Appliances | Garage Door Opener Remote(s), Dishwasher, Dryer, Hood Fan, Refrigerator, Stove, Washer |
| BasementDevelopment | Unfinished |
| BasementType | N/a (unfinished) |
| ConstructionStyleAttachment | Detached |
| CoolingType | Central Air Conditioning |
| ExteriorFinish | Brick |
| FlooringType | Hardwood |
| FoundationType | Concrete |
| HalfBathTotal | 1 |
| HeatingFuel | Natural Gas |
| HeatingType | Forced Air |
| StoriesTotal | 2 |
| SizeInterior | 2499.9795 - 2999.975 Sqft |
| Type | House |
| UtilityWater | Municipal Water |
Parking
| Attached Garage |
Land
| Acreage | No |
| LandAmenities | Park, Public Transit, Schools |
| Sewer | Sanitary Sewer |
| SizeDepth | 85 Ft ,4 In |
| SizeFrontage | 53 Ft ,6 In |
| SizeIrregular | 53.5 X 85.4 Ft |
| SizeTotalText | 53.5 X 85.4 Ft |
Rooms
| Level | Type | Length | Width | Dimensions |
|---|---|---|---|---|
| Second Level | Primary Bedroom | 3.95 m | 5.91 m | 3.95 m x 5.91 m |
| Second Level | Bedroom 2 | 3.95 m | 4.56 m | 3.95 m x 4.56 m |
| Second Level | Bedroom 3 | 5.17 m | 3.95 m | 5.17 m x 3.95 m |
| Second Level | Bedroom 4 | 3.28 m | 4.46 m | 3.28 m x 4.46 m |
| Main Level | Living Room | 3.95 m | 6.02 m | 3.95 m x 6.02 m |
| Main Level | Family Room | 5.54 m | 4.8 m | 5.54 m x 4.8 m |
| Main Level | Dining Room | 4.23 m | 3.98 m | 4.23 m x 3.98 m |
| Main Level | Kitchen | 2.98 m | 3.98 m | 2.98 m x 3.98 m |
Interested?
Contact us for more information
Charmaine Ho
Salesperson
9120 Leslie St #101
Richmond Hill, Ontario L4B 3J9








